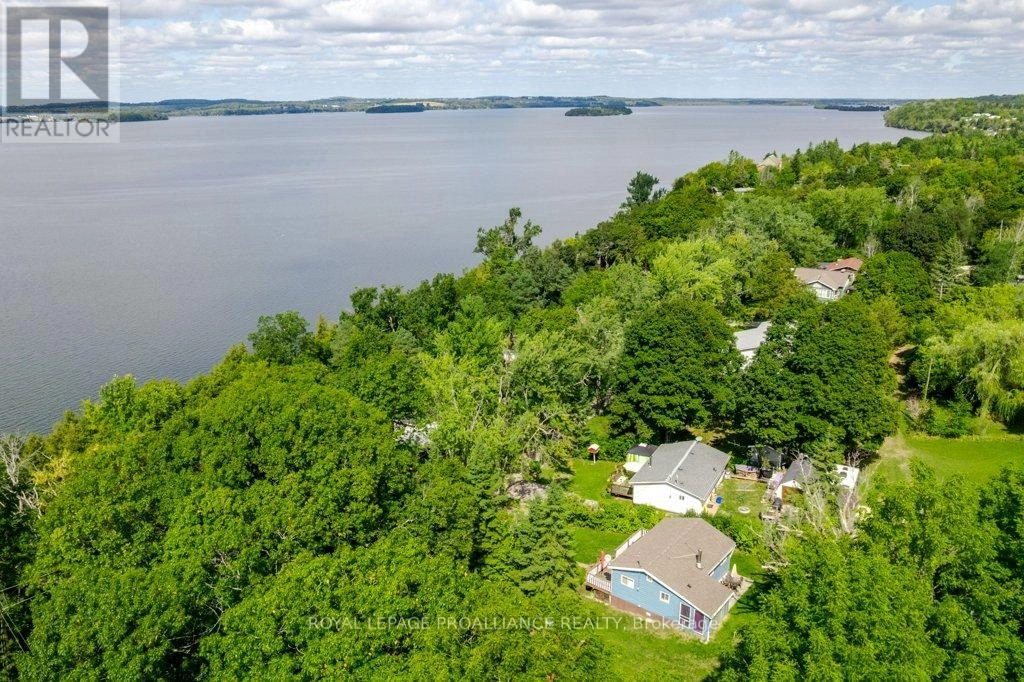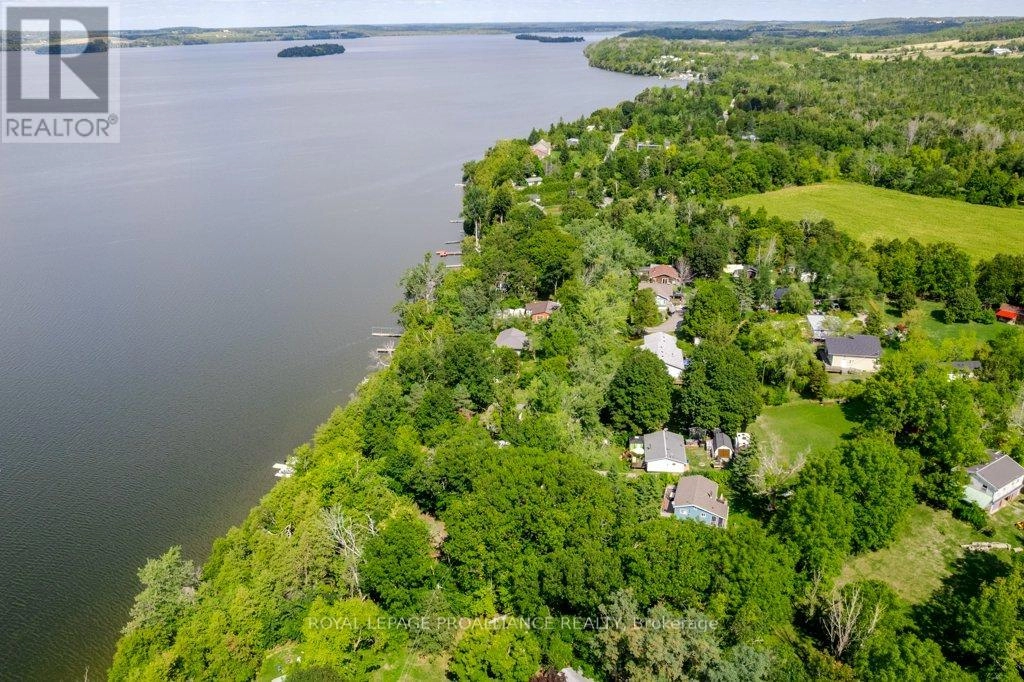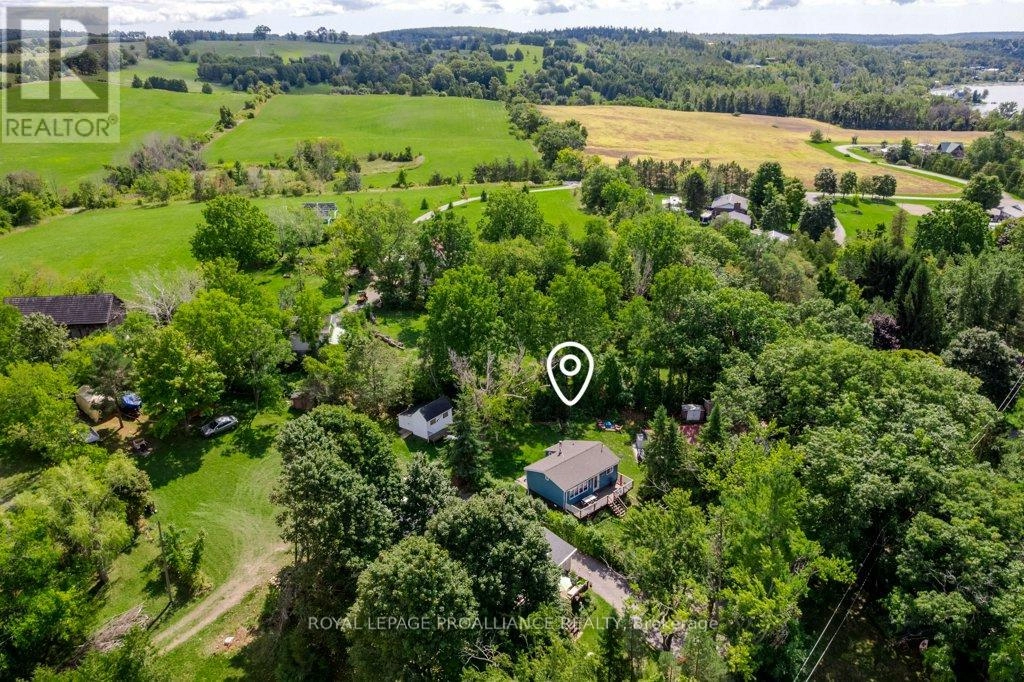2 Bedroom
1 Bathroom
700 - 1,100 ft2
Raised Bungalow
Fireplace
Baseboard Heaters
Waterfront
$395,000
Turnkey 4-Season Cottage on Rice Lake -- Just $395,000! Less Than 150 km from Toronto | Sleeps 14 | Water Access with Dock Across the Road. Only 1.5 hours from Toronto, this is your chance to get into cottage living without breaking the bank. Whether you're seeking a family retreat or an investment in the short-term rental market, this one checks all the boxes. Escape to Rice Lake with this fully renovated, 4-season cottage getaway that's ready to move in & enjoy! Priced affordably at just $395,000, this property is a rare find offering the complete package for family fun, relaxation, or short-term rental potential. So many upgrades, a drilled well with UV system, new roof, spray foam insulation, and annual property tax under $850. The main cottage has been beautifully updated and is move-in ready, complemented by a guest bunkie and a 2-bedroom camping trailer, giving you space to comfortably sleep up to 14 guests. Whether you're hosting friends or creating cherished family memories, there's room for everyone. Enjoy clean shoreline swimming and boating just steps away via your dock across the road. While not directly waterfront, you'll still enjoy wide western views over Rice Lake perfect for sunsets and long summer evenings. Don't miss out on this affordable slice of cottage country! (id:59743)
Property Details
|
MLS® Number
|
X12406219 |
|
Property Type
|
Single Family |
|
Community Name
|
Rural Alnwick/Haldimand |
|
Community Features
|
Fishing |
|
Easement
|
Unknown |
|
Features
|
Irregular Lot Size, Hilly |
|
Parking Space Total
|
6 |
|
Structure
|
Deck, Patio(s), Shed, Outbuilding |
|
Water Front Type
|
Waterfront |
Building
|
Bathroom Total
|
1 |
|
Bedrooms Above Ground
|
2 |
|
Bedrooms Total
|
2 |
|
Age
|
51 To 99 Years |
|
Appliances
|
Water Treatment, Furniture |
|
Architectural Style
|
Raised Bungalow |
|
Basement Type
|
Crawl Space |
|
Construction Style Attachment
|
Detached |
|
Exterior Finish
|
Wood |
|
Fire Protection
|
Smoke Detectors |
|
Fireplace Present
|
Yes |
|
Fireplace Total
|
1 |
|
Fireplace Type
|
Woodstove |
|
Foundation Type
|
Block |
|
Heating Fuel
|
Electric |
|
Heating Type
|
Baseboard Heaters |
|
Stories Total
|
1 |
|
Size Interior
|
700 - 1,100 Ft2 |
|
Type
|
House |
|
Utility Water
|
Drilled Well |
Parking
Land
|
Access Type
|
Year-round Access, Private Docking |
|
Acreage
|
No |
|
Sewer
|
Holding Tank |
|
Size Frontage
|
49 Ft ,1 In |
|
Size Irregular
|
49.1 Ft ; 49.13' X 150.66' X 69.98' X 199.66' |
|
Size Total Text
|
49.1 Ft ; 49.13' X 150.66' X 69.98' X 199.66'|under 1/2 Acre |
|
Surface Water
|
Lake/pond |
|
Zoning Description
|
Oak Ridges Moraine (orm) |
Rooms
| Level |
Type |
Length |
Width |
Dimensions |
|
Main Level |
Kitchen |
3.73 m |
3.4 m |
3.73 m x 3.4 m |
|
Main Level |
Family Room |
5.89 m |
3.4 m |
5.89 m x 3.4 m |
|
Main Level |
Bedroom |
3.05 m |
2.95 m |
3.05 m x 2.95 m |
|
Main Level |
Bedroom |
2.84 m |
2.41 m |
2.84 m x 2.41 m |
|
Main Level |
Bathroom |
|
|
Measurements not available |
Utilities
|
Cable
|
Installed |
|
Electricity
|
Installed |
|
Electricity Connected
|
Connected |
https://www.realtor.ca/real-estate/28868152/unit-11-422-island-view-road-alnwickhaldimand-rural-alnwickhaldimand
MARK SOKOLSKI
Salesperson
(705) 927-3194


















































