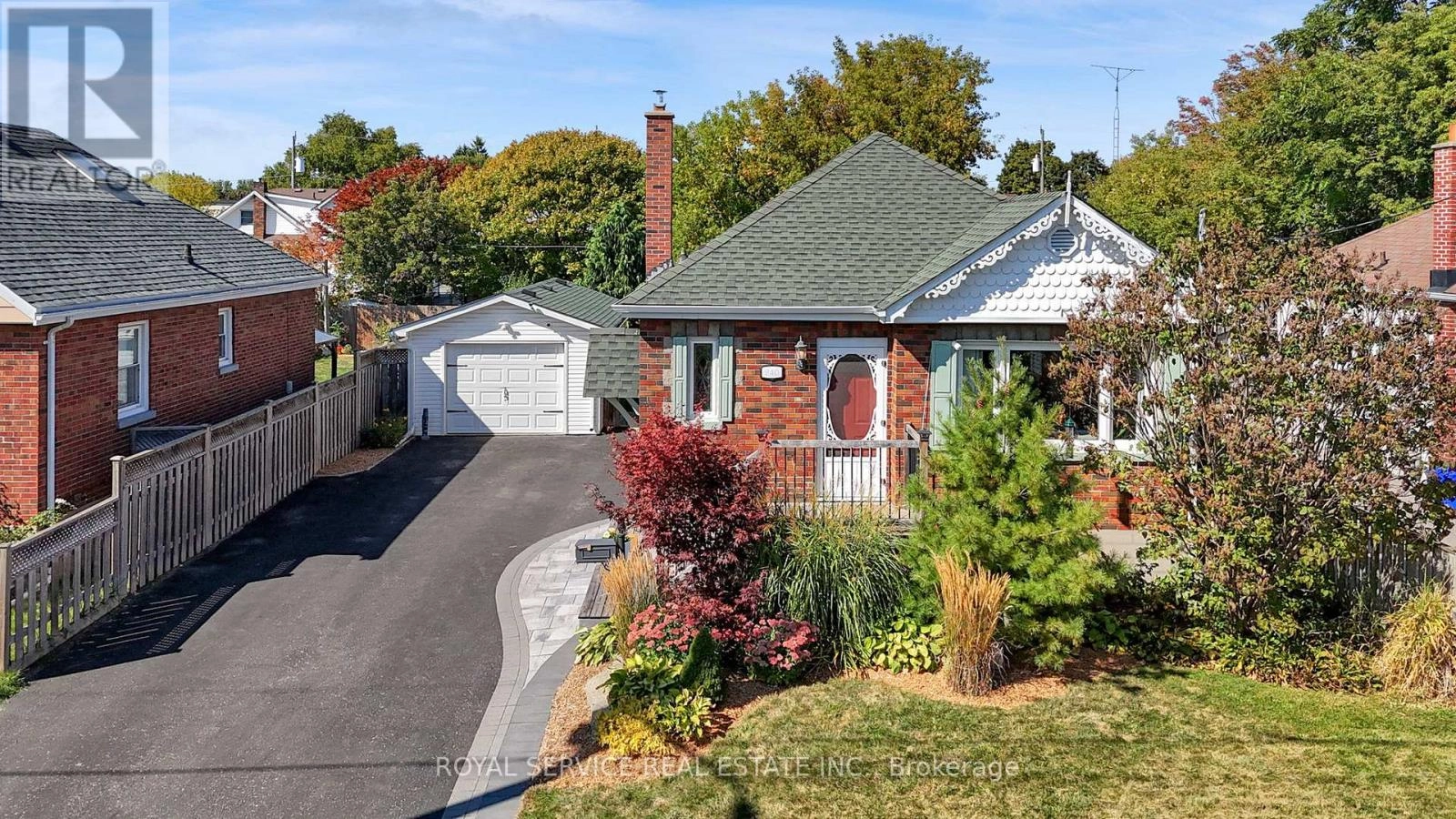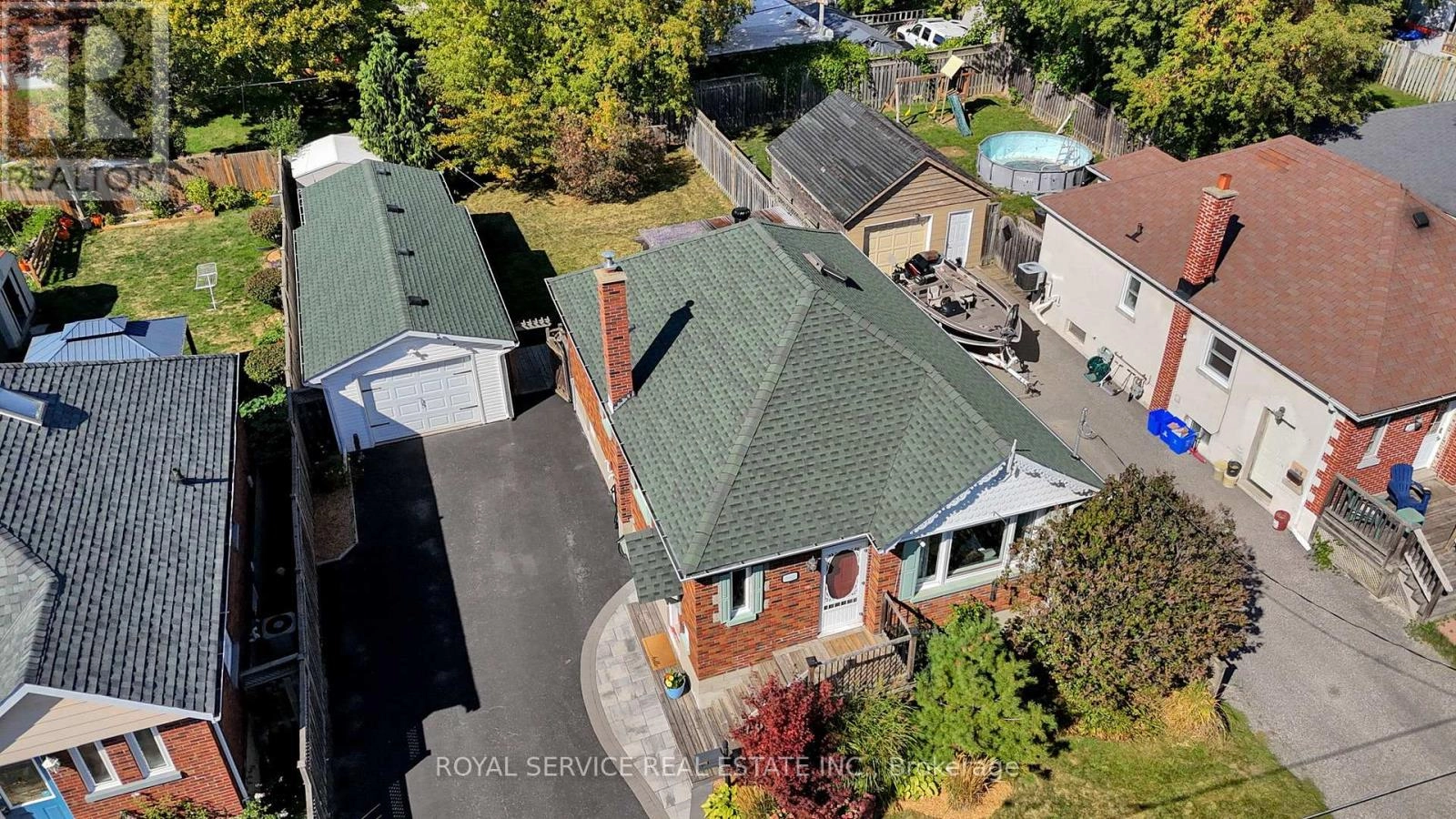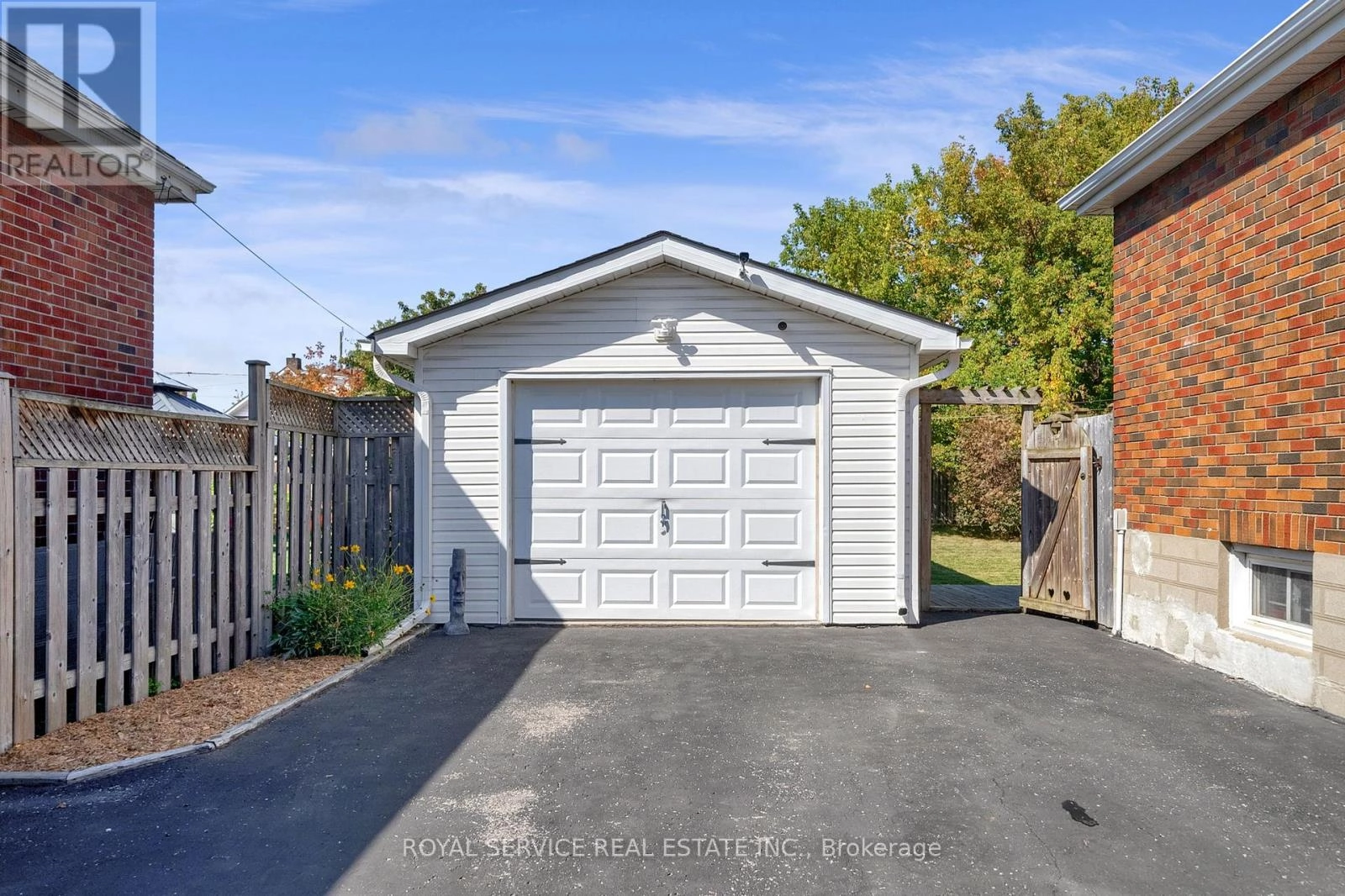240 George Street Oshawa, Ontario L1H 2W5
$699,900
Super-solid bungalow on a quiet, private street, featuring a spacious detached garage and private lot. A large south-facing window bathes the open-concept living, dining, and kitchen areas with natural light, creating a warm, inviting place to live. Enjoy a fully fenced, exceptionally private backyard perfect for relaxing or entertaining. This bungalow has 1 large bedroom with an added loft space for storage or could be converted back to 2 bedrooms. The large finished basement provides plenty of space for another bedroom as well as a great place for movies, a home office or game area. For the right Buyer this home is an excellent place to live! (id:59743)
Property Details
| MLS® Number | E12406229 |
| Property Type | Single Family |
| Neigbourhood | Central |
| Community Name | Central |
| Parking Space Total | 6 |
| Structure | Patio(s), Deck, Shed |
Building
| Bathroom Total | 1 |
| Bedrooms Above Ground | 1 |
| Bedrooms Below Ground | 1 |
| Bedrooms Total | 2 |
| Appliances | Water Heater, Dryer, Microwave, Stove, Washer, Refrigerator |
| Architectural Style | Bungalow |
| Basement Development | Finished |
| Basement Type | N/a (finished) |
| Construction Style Attachment | Detached |
| Cooling Type | Central Air Conditioning |
| Exterior Finish | Brick |
| Flooring Type | Hardwood, Vinyl, Carpeted |
| Foundation Type | Concrete |
| Heating Fuel | Natural Gas |
| Heating Type | Forced Air |
| Stories Total | 1 |
| Size Interior | 700 - 1,100 Ft2 |
| Type | House |
| Utility Water | Municipal Water |
Parking
| Detached Garage | |
| Garage |
Land
| Acreage | No |
| Fence Type | Fenced Yard |
| Sewer | Sanitary Sewer |
| Size Depth | 116 Ft ,8 In |
| Size Frontage | 50 Ft |
| Size Irregular | 50 X 116.7 Ft |
| Size Total Text | 50 X 116.7 Ft |
Rooms
| Level | Type | Length | Width | Dimensions |
|---|---|---|---|---|
| Basement | Family Room | 10.55 m | 4.62 m | 10.55 m x 4.62 m |
| Basement | Bedroom 2 | 3.55 m | 2.97 m | 3.55 m x 2.97 m |
| Main Level | Kitchen | 3.79 m | 3.17 m | 3.79 m x 3.17 m |
| Main Level | Dining Room | 3.22 m | 3.27 m | 3.22 m x 3.27 m |
| Main Level | Living Room | 4.34 m | 3.27 m | 4.34 m x 3.27 m |
| Main Level | Primary Bedroom | 6.12 m | 3.14 m | 6.12 m x 3.14 m |
| Upper Level | Loft | 6.42 m | 2.8 m | 6.42 m x 2.8 m |
https://www.realtor.ca/real-estate/28868130/240-george-street-oshawa-central-central

Salesperson
(905) 924-2371
(905) 924-2371
sebastianmurdoch.ca/
www.facebook.com/RealEstateClarington/
5 Silver Street
Bowmanville, Ontario L1C 3C2
(905) 697-1900
(905) 697-1927
www.royalservice.ca/
Contact Us
Contact us for more information





































