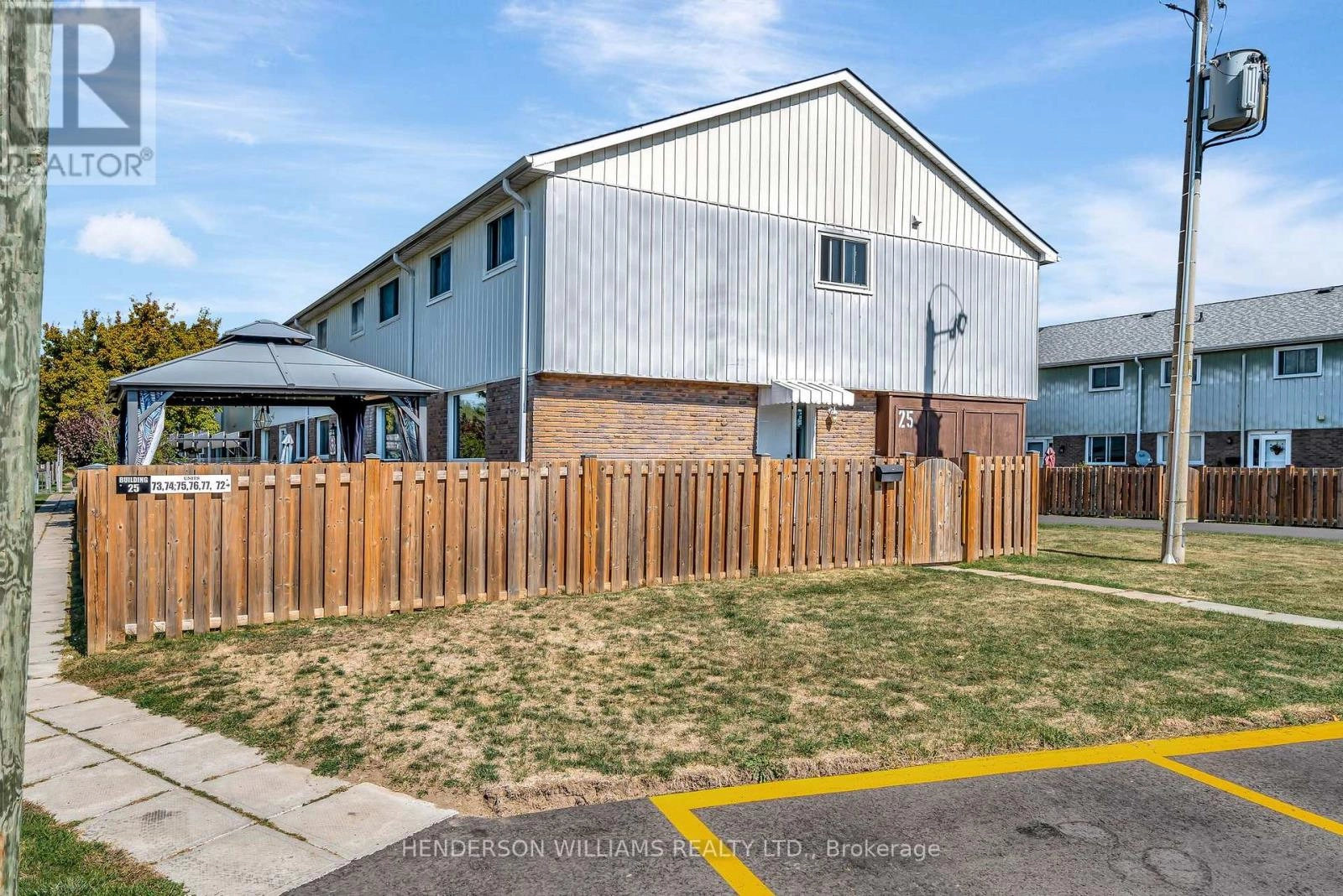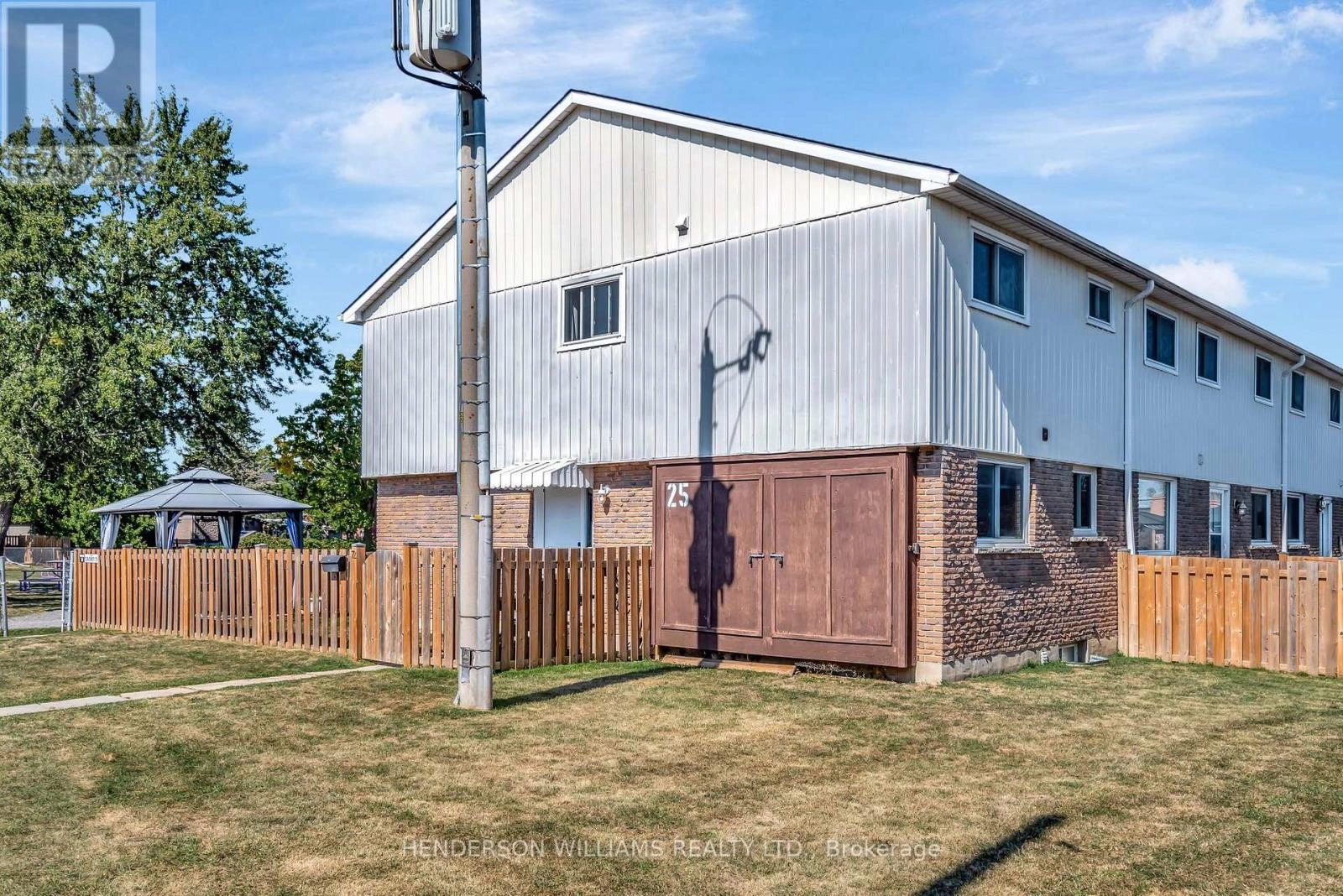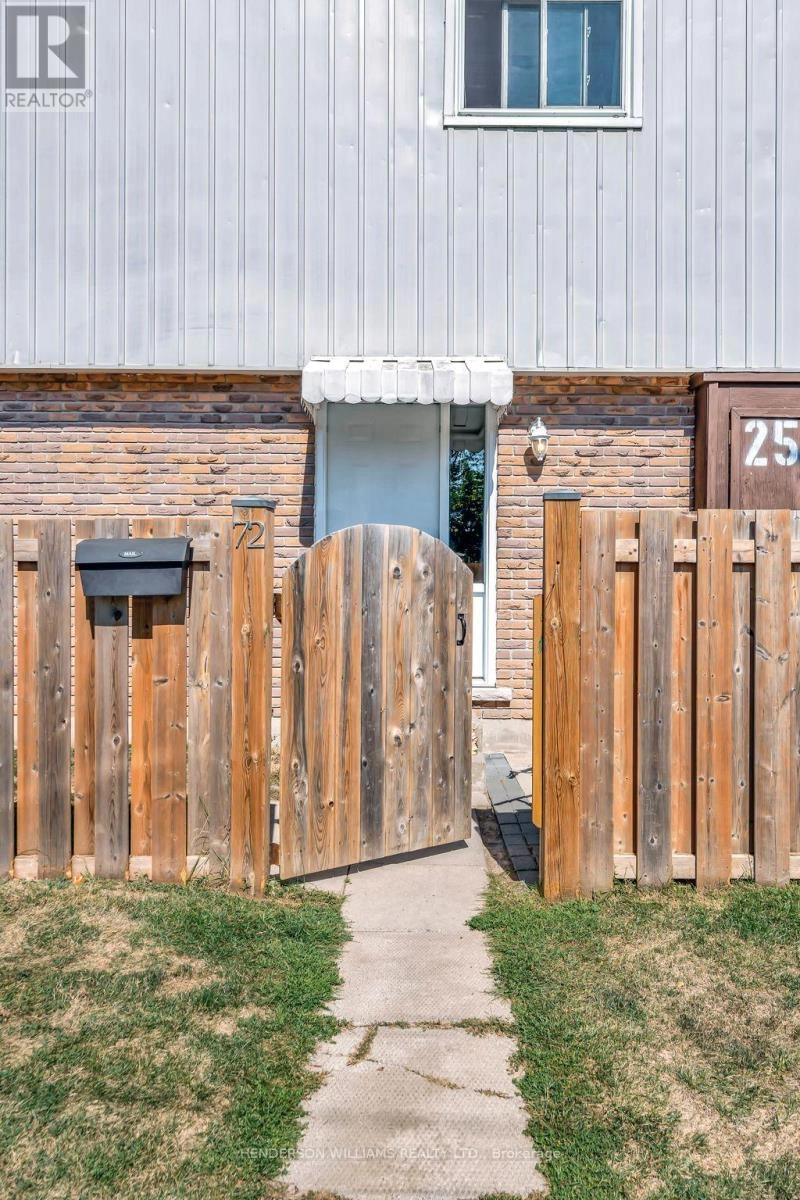72 - 25 Tracey Park Drive Belleville, Ontario K8P 4R4
$345,000Maintenance, Insurance, Parking
$385 Monthly
Maintenance, Insurance, Parking
$385 MonthlyThis could be your once in a lifetime opportunity to own this four bedroom two bathroom condo close to amenities. As there is only one, four bedroom unit per building this is a rare offering! This gem won't disappoint the most discriminating taste and shows extremely well! It is an end unit with a full finished basement and overlooks a green space, play ground (park) which connects to a walking trail plus it has a fenced in yard. Condo fees of $385 includes building insurance, major exterior maintenance including windows, doors, roof, fencing, snow and garbage removal, and lawn care providing truly low-maintenance, worry-free living. (id:59743)
Property Details
| MLS® Number | X12407645 |
| Property Type | Single Family |
| Community Name | Belleville Ward |
| Amenities Near By | Schools |
| Community Features | Pet Restrictions |
| Features | Sump Pump |
| Parking Space Total | 1 |
Building
| Bathroom Total | 2 |
| Bedrooms Above Ground | 4 |
| Bedrooms Total | 4 |
| Age | 51 To 99 Years |
| Amenities | Visitor Parking |
| Appliances | Water Heater, Water Meter, Dryer, Stove, Washer, Refrigerator |
| Basement Development | Finished |
| Basement Type | N/a (finished) |
| Exterior Finish | Aluminum Siding, Brick |
| Foundation Type | Concrete |
| Half Bath Total | 1 |
| Heating Fuel | Electric |
| Heating Type | Baseboard Heaters |
| Stories Total | 2 |
| Size Interior | 1,200 - 1,399 Ft2 |
| Type | Row / Townhouse |
Parking
| No Garage |
Land
| Acreage | No |
| Fence Type | Fenced Yard |
| Land Amenities | Schools |
| Zoning Description | R6 |
Rooms
| Level | Type | Length | Width | Dimensions |
|---|---|---|---|---|
| Second Level | Primary Bedroom | 3.43 m | 3.6 m | 3.43 m x 3.6 m |
| Second Level | Bedroom 2 | 3.42 m | 2.72 m | 3.42 m x 2.72 m |
| Second Level | Bedroom 3 | 3.42 m | 4.03 m | 3.42 m x 4.03 m |
| Second Level | Bedroom 4 | 2.56 m | 3 m | 2.56 m x 3 m |
| Second Level | Bathroom | 2 m | 3.9 m | 2 m x 3.9 m |
| Lower Level | Laundry Room | 5 m | 3.35 m | 5 m x 3.35 m |
| Lower Level | Family Room | 4.95 m | 6.76 m | 4.95 m x 6.76 m |
| Main Level | Living Room | 5.12 m | 3.77 m | 5.12 m x 3.77 m |
| Main Level | Kitchen | 2.13 m | 2.58 m | 2.13 m x 2.58 m |
| Main Level | Dining Room | 2.85 m | 3.62 m | 2.85 m x 3.62 m |
| Main Level | Bathroom | 0.9 m | 1.75 m | 0.9 m x 1.75 m |
Salesperson
(613) 476-7777
(613) 476-7777
www.hwrealty.ca/
www.facebook.com/HendersonWilliamsRealtyLtd

(613) 476-7400
(613) 476-5985
Contact Us
Contact us for more information



















































