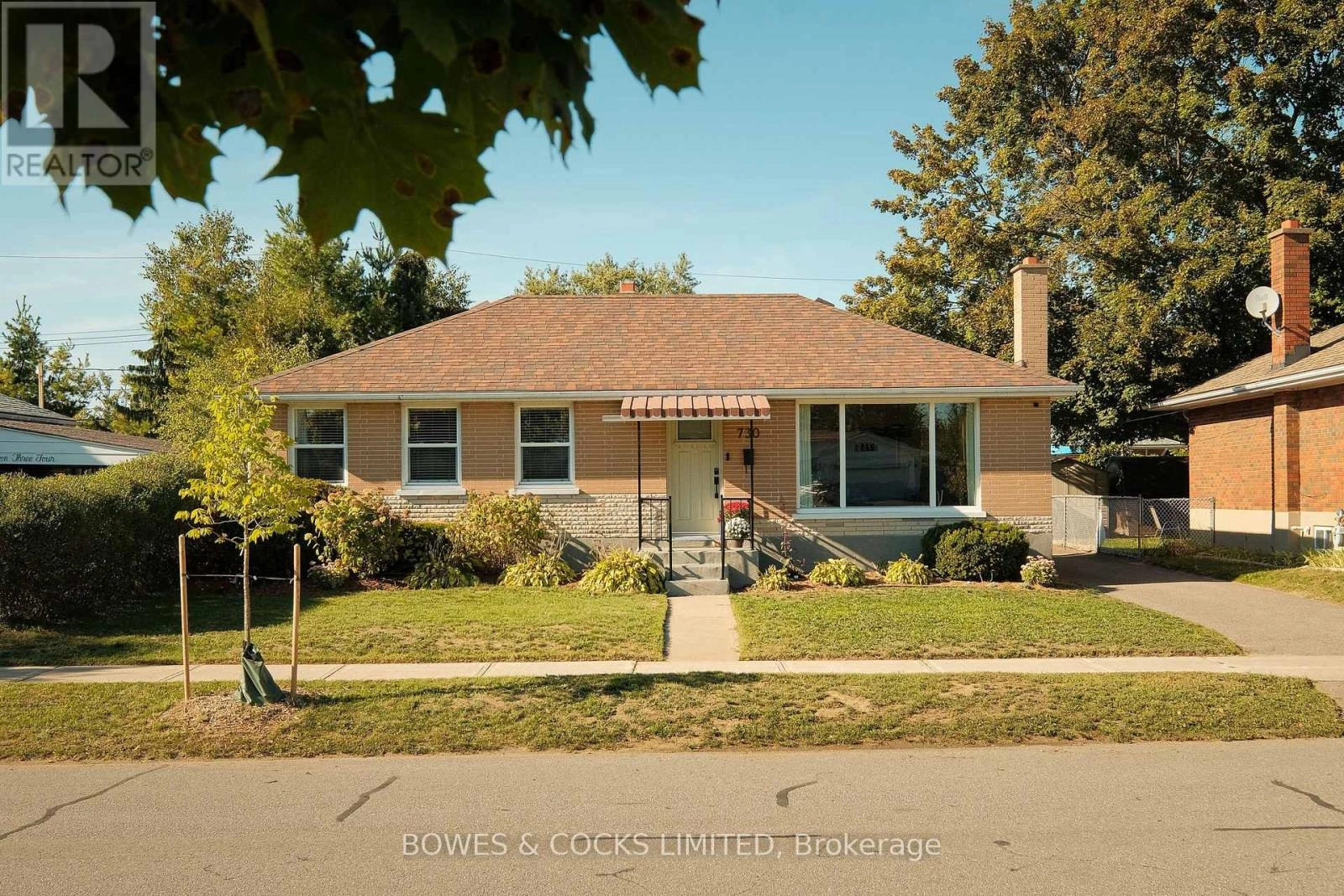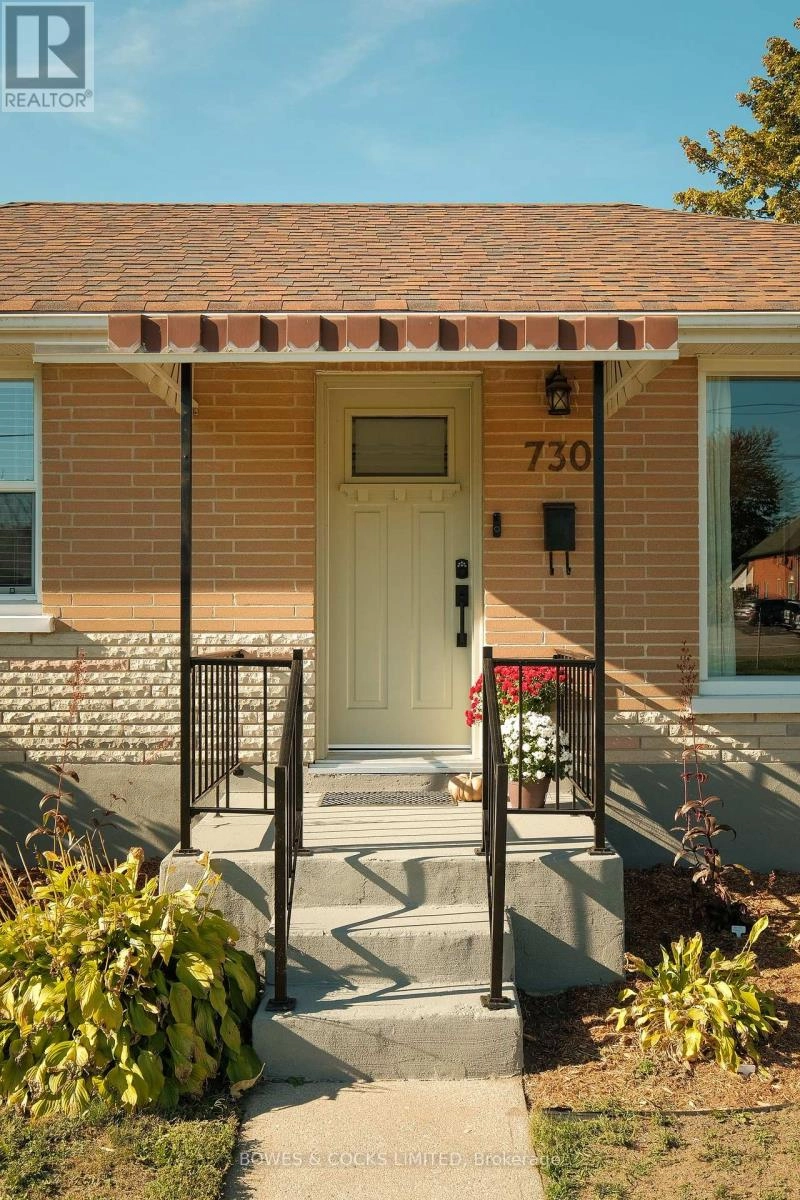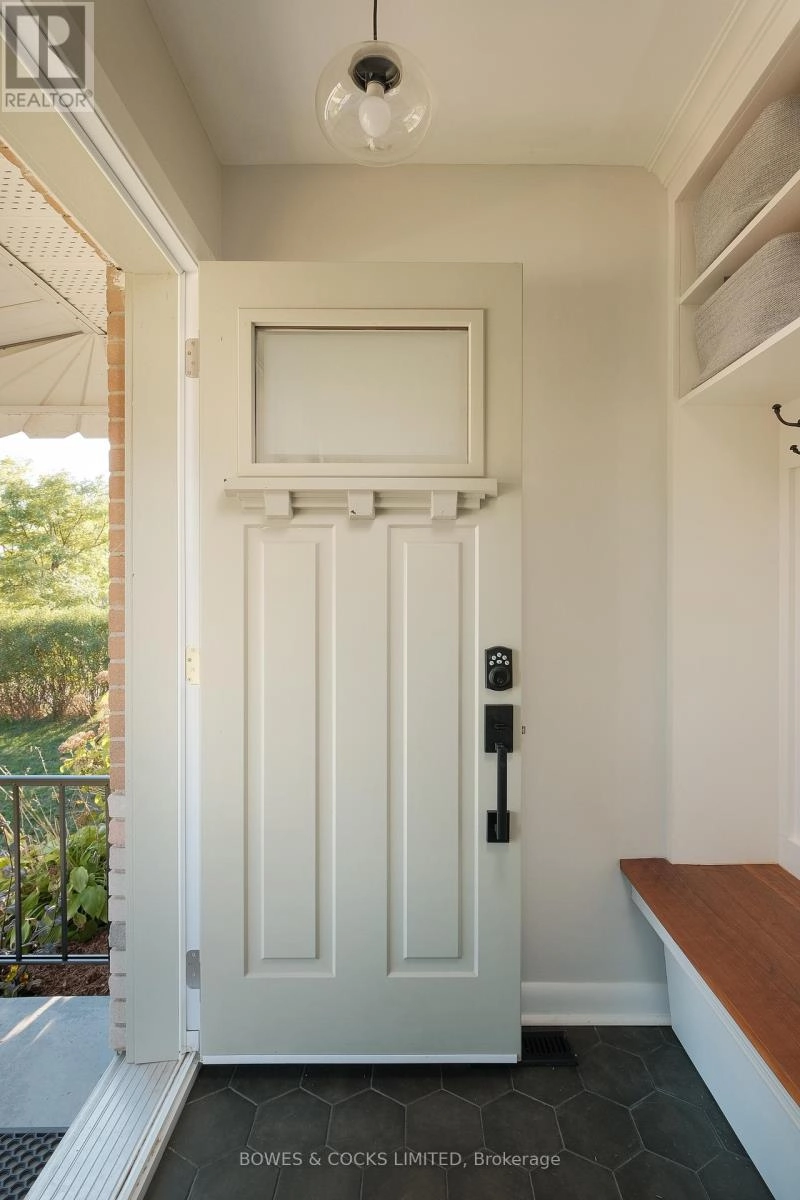730 Crawford Place Peterborough, Ontario K9J 3X3
$559,900
Welcome to this beautifully renovated 3+1 bedroom, 2 full bathroom bungalow tucked away on a quiet street in Peterborough's desirable South end. This home blends modern style with everyday comfort, offering a move-in ready space for families, downsizers, or commuters alike. Step inside to find a bright, open-concept layout with warm finishes and thoughtful updates throughout. The main floor offers bright living spaces with pot-lighting, while the dining area is perfect for family meals and entertaining. The kitchen and bathrooms have been fully updated, showcasing stylish fixtures, clean lines, and quality craftsmanship. The finished lower level adds plenty of versatility with a spacious rec room, additional bedroom, and full bath room ideal for guests, a home office, or extended family. Outside you will find a single car garage, a large custom shed for extra storage or hobbies, and a private yard with room to relax or play. Conveniently located just minutes from Hwy 115, Costco, shopping, grocery stores, and local parks, this home combines quiet suburban living with easy access to everything you need. (id:59743)
Open House
This property has open houses!
1:00 pm
Ends at:3:00 pm
1:00 pm
Ends at:3:00 pm
Property Details
| MLS® Number | X12407696 |
| Property Type | Single Family |
| Neigbourhood | Braund Port |
| Community Name | Otonabee Ward 1 |
| Amenities Near By | Public Transit, Schools |
| Features | Gazebo |
| Parking Space Total | 5 |
| Structure | Shed |
Building
| Bathroom Total | 2 |
| Bedrooms Above Ground | 3 |
| Bedrooms Below Ground | 1 |
| Bedrooms Total | 4 |
| Age | 51 To 99 Years |
| Amenities | Fireplace(s) |
| Appliances | Water Meter, Water Heater, Dryer, Stove, Washer, Refrigerator |
| Architectural Style | Bungalow |
| Basement Development | Finished |
| Basement Type | N/a (finished) |
| Construction Style Attachment | Detached |
| Cooling Type | Central Air Conditioning |
| Exterior Finish | Brick |
| Fire Protection | Smoke Detectors |
| Fireplace Present | Yes |
| Fireplace Total | 1 |
| Foundation Type | Poured Concrete |
| Heating Fuel | Electric |
| Heating Type | Forced Air |
| Stories Total | 1 |
| Size Interior | 700 - 1,100 Ft2 |
| Type | House |
| Utility Water | Municipal Water |
Parking
| Detached Garage | |
| Garage |
Land
| Acreage | No |
| Land Amenities | Public Transit, Schools |
| Sewer | Sanitary Sewer |
| Size Depth | 100 Ft |
| Size Frontage | 56 Ft |
| Size Irregular | 56 X 100 Ft ; 56.01' X 100.02' X 56.01' X 100.02' |
| Size Total Text | 56 X 100 Ft ; 56.01' X 100.02' X 56.01' X 100.02' |
| Zoning Description | R11m2m |
Rooms
| Level | Type | Length | Width | Dimensions |
|---|---|---|---|---|
| Basement | Utility Room | 5.08 m | 3.38 m | 5.08 m x 3.38 m |
| Basement | Laundry Room | 2.26 m | 2.23 m | 2.26 m x 2.23 m |
| Basement | Recreational, Games Room | 7.75 m | 3.25 m | 7.75 m x 3.25 m |
| Basement | Bedroom | 3.99 m | 3.28 m | 3.99 m x 3.28 m |
| Basement | Bathroom | 3.28 m | 1.88 m | 3.28 m x 1.88 m |
| Ground Level | Living Room | 4.65 m | 5.94 m | 4.65 m x 5.94 m |
| Ground Level | Kitchen | 5.23 m | 2.9 m | 5.23 m x 2.9 m |
| Ground Level | Bathroom | 1.52 m | 2.36 m | 1.52 m x 2.36 m |
| Ground Level | Bedroom | 2.62 m | 3.3 m | 2.62 m x 3.3 m |
| Ground Level | Primary Bedroom | 3.28 m | 3.4 m | 3.28 m x 3.4 m |
| Ground Level | Bedroom | 3.43 m | 2.59 m | 3.43 m x 2.59 m |
333 Charlotte Street P.o. Box 149
Peterborough, Ontario K9J 6Y7
(705) 742-4234
www.bowesandcocks.com/
Contact Us
Contact us for more information









































