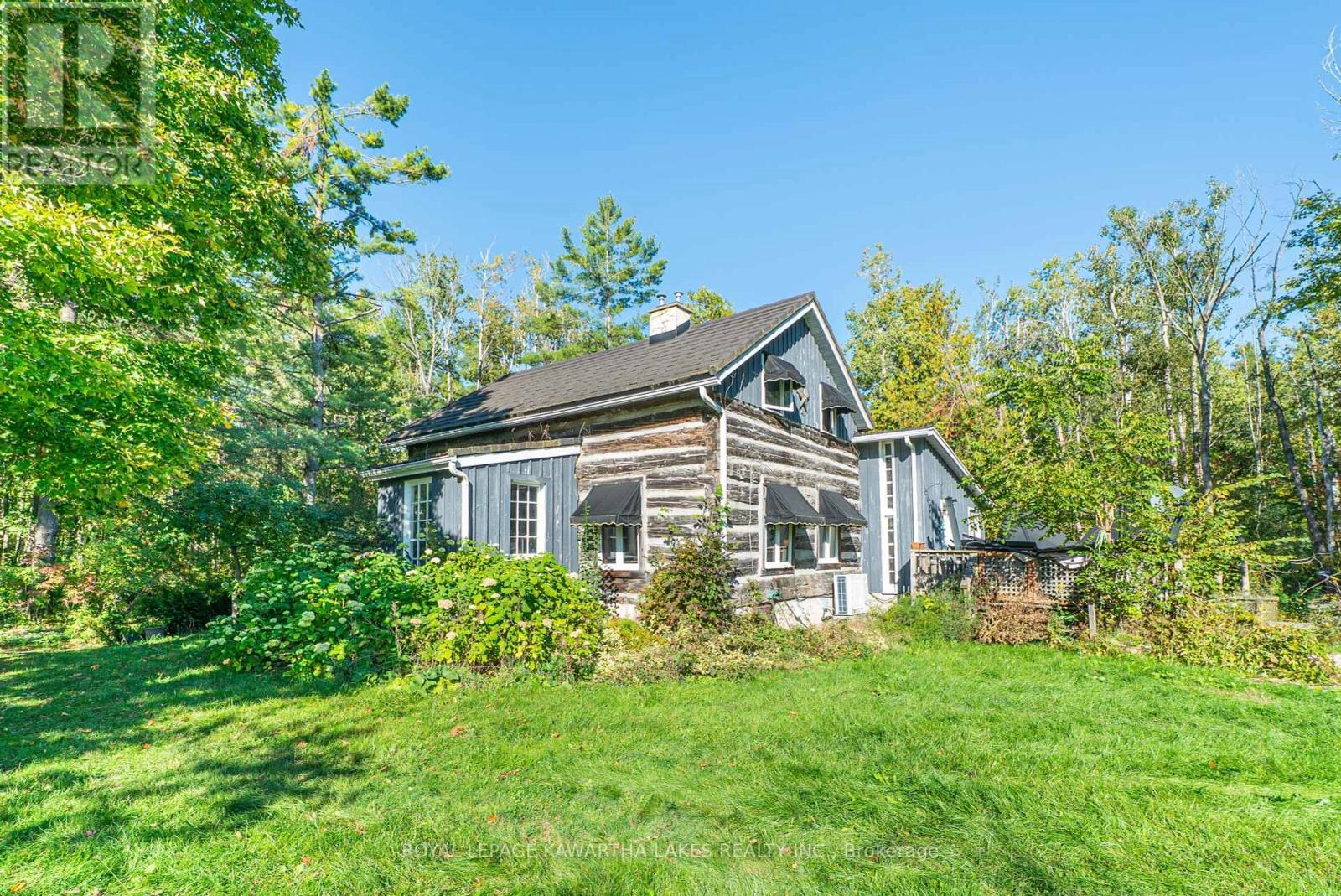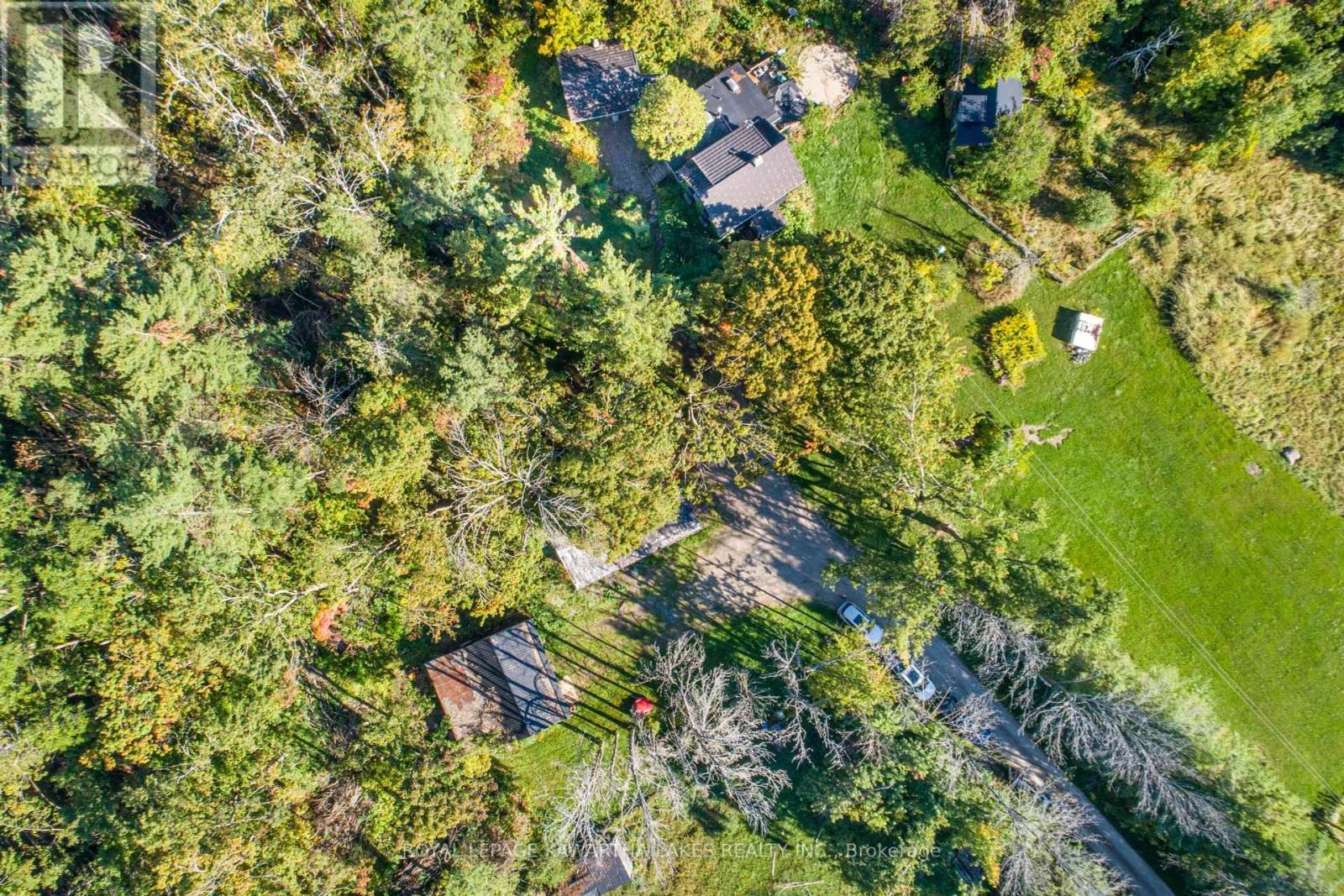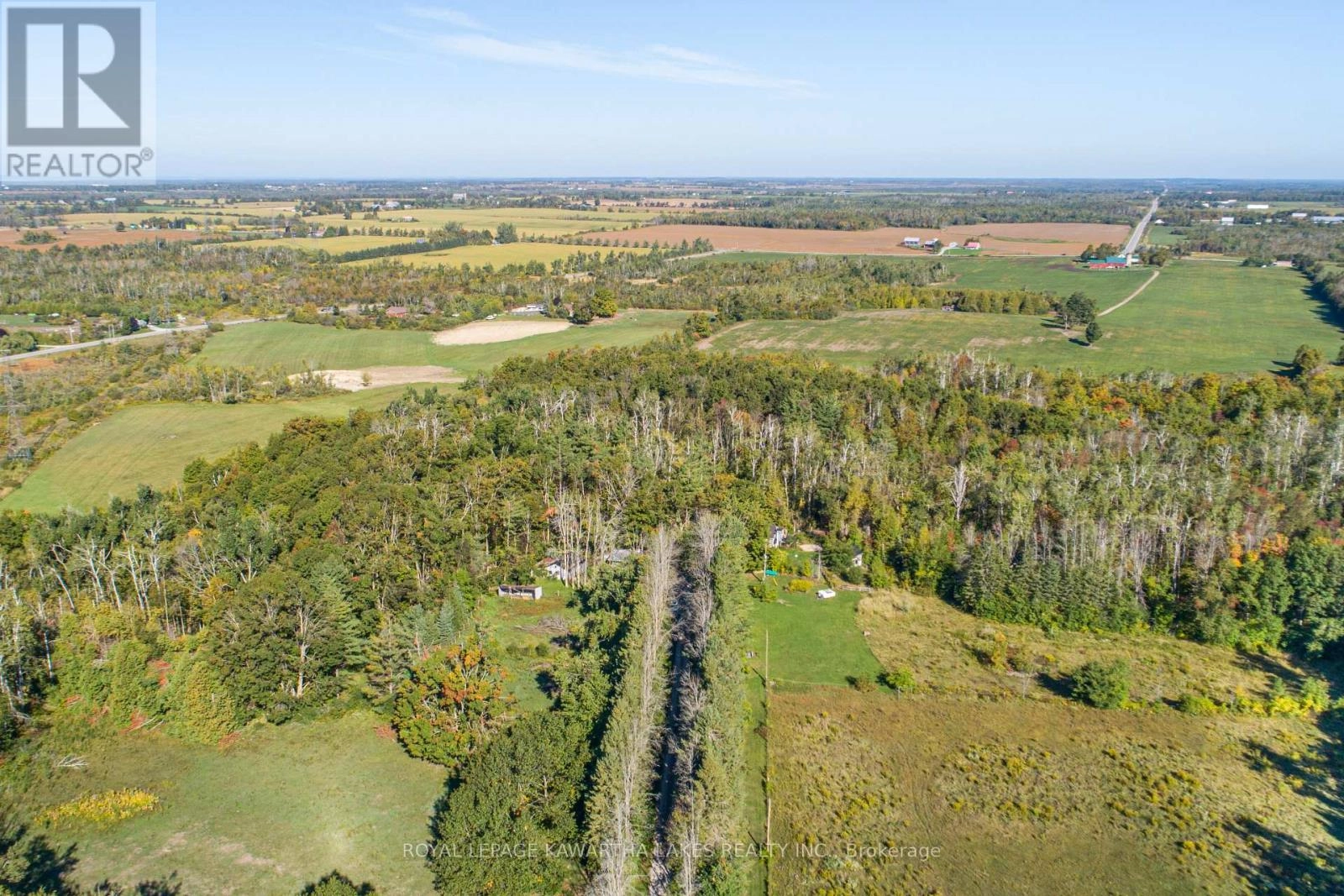979 Linden Valley Road Kawartha Lakes, Ontario K0M 2T0
$599,900
Welcome to this 29.37 -acre farm just outside Woodville, offering privacy, space, and a storybook country setting. The property features a historic 1830 log home that's full of character. The main floor includes an enclosed porch, spacious living room with a fireplace, dining room, kitchen with a skylight and wood stove, laundry room, 4 piece bath with skylight, and a rec room with a fireplace and walkout to the yard. Upstairs you'll find 3 bedrooms, with hardwood flooring through much of the home. The rustic charm and original details provide a solid foundation for restoration or a new vision. Outside, the property offers a barn with hydro, log chicken coop, detached three-car garage, ample parking, and open space to enjoy the peace and quiet of country living. A rare opportunity for those seeking privacy, acreage, and endless potential. (id:59743)
Property Details
| MLS® Number | X12408974 |
| Property Type | Agriculture |
| Community Name | Woodville |
| Equipment Type | Propane Tank |
| Farm Type | Farm |
| Parking Space Total | 13 |
| Rental Equipment Type | Propane Tank |
| Structure | Deck, Barn |
Building
| Bathroom Total | 1 |
| Bedrooms Above Ground | 3 |
| Bedrooms Total | 3 |
| Basement Type | Crawl Space |
| Cooling Type | Wall Unit |
| Exterior Finish | Log |
| Fireplace Present | Yes |
| Flooring Type | Hardwood, Tile, Carpeted |
| Foundation Type | Block |
| Heating Fuel | Propane |
| Heating Type | Forced Air |
| Stories Total | 2 |
| Size Interior | 2,000 - 2,500 Ft2 |
| Utility Power | Generator |
Parking
| Detached Garage | |
| Garage |
Land
| Acreage | Yes |
| Sewer | Septic System |
| Size Frontage | 734 Ft ,8 In |
| Size Irregular | 734.7 Ft |
| Size Total Text | 734.7 Ft|25 - 50 Acres |
| Zoning Description | A1 |
Rooms
| Level | Type | Length | Width | Dimensions |
|---|---|---|---|---|
| Second Level | Bedroom | 6.05 m | 3.28 m | 6.05 m x 3.28 m |
| Second Level | Bedroom | 4.27 m | 2.31 m | 4.27 m x 2.31 m |
| Second Level | Bedroom | 4.29 m | 2.48 m | 4.29 m x 2.48 m |
| Main Level | Other | 2.23 m | 2.18 m | 2.23 m x 2.18 m |
| Main Level | Living Room | 5.57 m | 6.04 m | 5.57 m x 6.04 m |
| Main Level | Dining Room | 2.78 m | 5.98 m | 2.78 m x 5.98 m |
| Main Level | Kitchen | 5.65 m | 4.39 m | 5.65 m x 4.39 m |
| Main Level | Laundry Room | 3.04 m | 3.41 m | 3.04 m x 3.41 m |
| Main Level | Bathroom | 3.1 m | 2.16 m | 3.1 m x 2.16 m |
| Main Level | Sunroom | 2.33 m | 4.42 m | 2.33 m x 4.42 m |
| Main Level | Recreational, Games Room | 6.5 m | 5.15 m | 6.5 m x 5.15 m |
Utilities
| Electricity | Installed |

Broker of Record
(705) 878-3737
mastersrealestate.ca/
www.facebook.com/mastersrealestate/





Contact Us
Contact us for more information










































