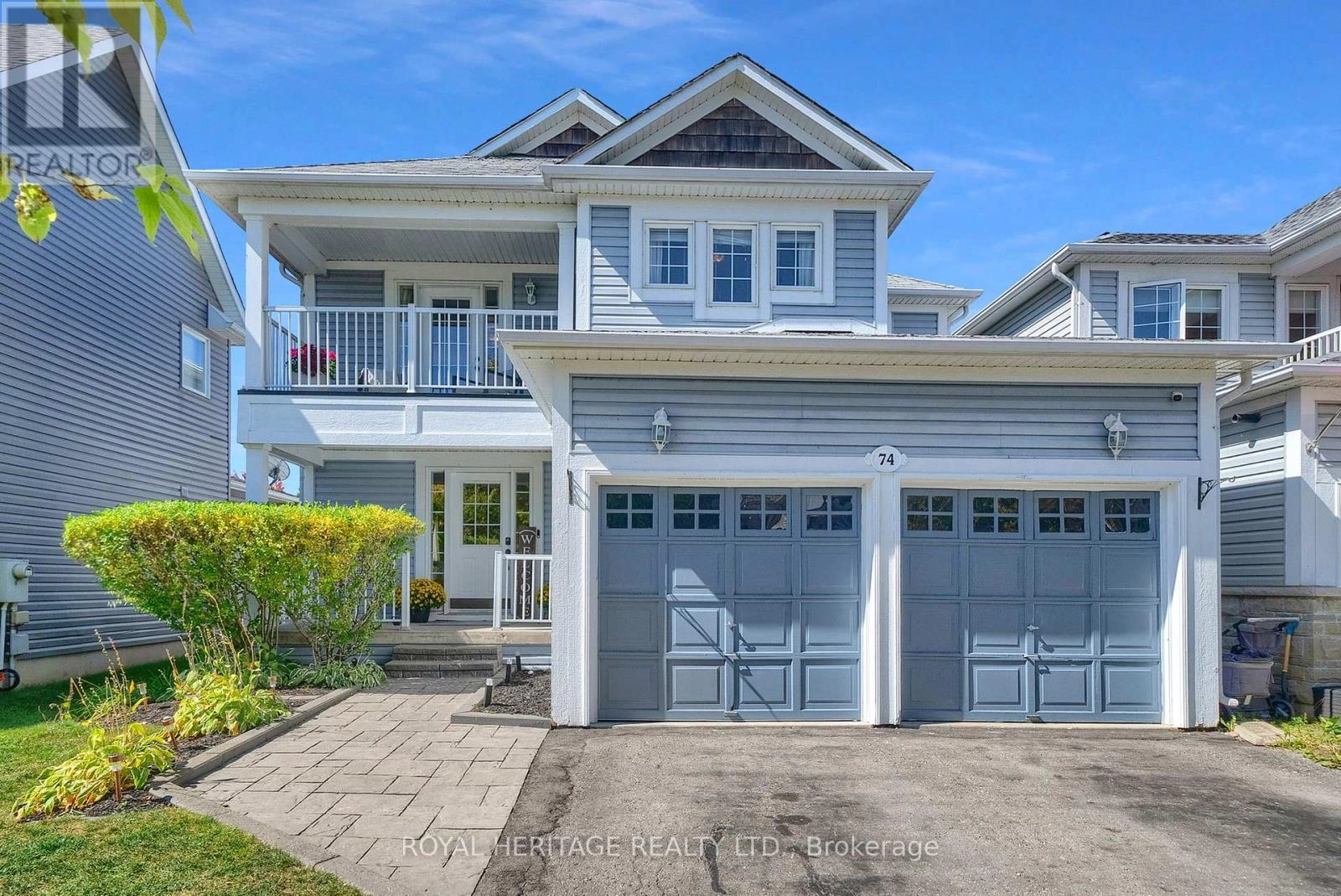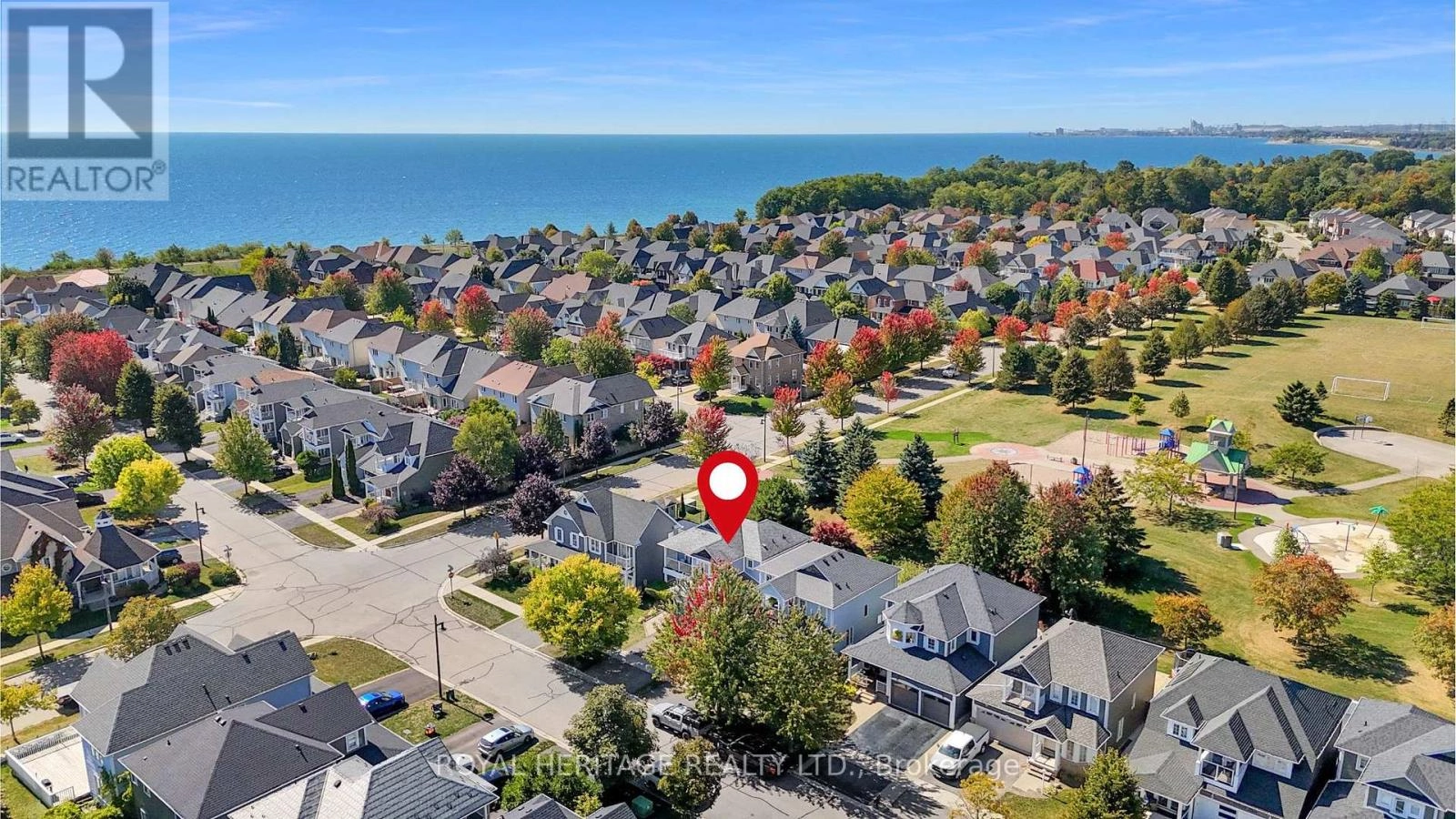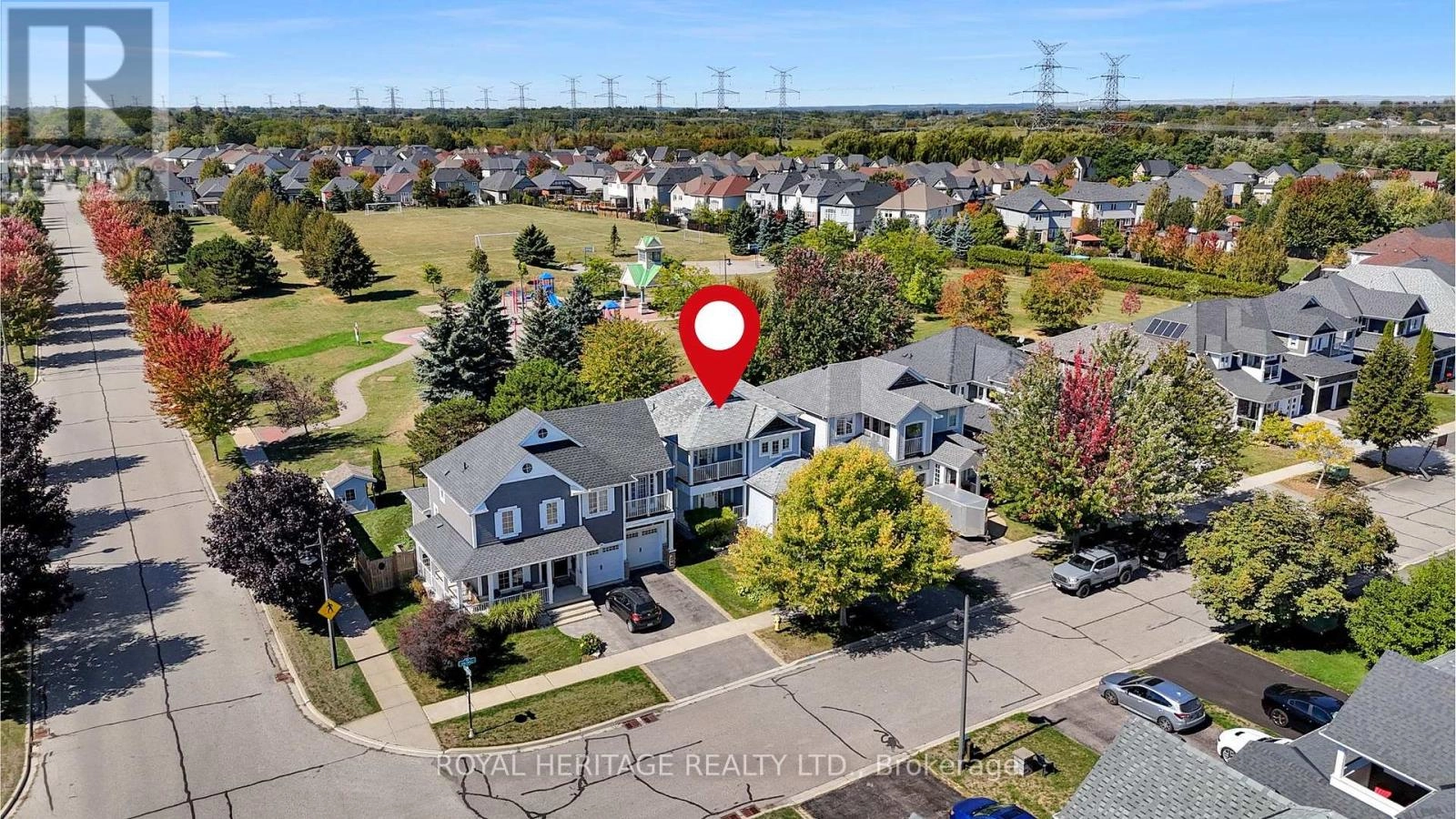74 Stillwell Lane Clarington, Ontario L1B 1R4
$799,900
Spacious open concept home close to the lake and backing to Pearce Park in beautiful Port of Newcastle. Steps to walking trails & nature reserve, biking paths, splash pad, marina - an absolute gem of a location for people looking for easily accessible outdoor activities for a healthy lifestyle! Easy commuting with quick connections to the 407, 401 and 35/115. Updated mainfloor features a large eat-in kitchen with walk-out to yard, hardwood and laundry room with direct garage entry. Finished basement with guest room/den, 3pc bath, rec room and extra storage. 3 generously sized bedrooms including a primary suite with walk-in closet, ensuite bath and private balcony. ** This is a linked property.** (id:59743)
Property Details
| MLS® Number | E12409231 |
| Property Type | Single Family |
| Community Name | Newcastle |
| Amenities Near By | Beach, Marina, Park |
| Equipment Type | Water Heater |
| Features | Conservation/green Belt, Guest Suite |
| Parking Space Total | 4 |
| Rental Equipment Type | Water Heater |
| Structure | Porch, Shed |
Building
| Bathroom Total | 4 |
| Bedrooms Above Ground | 3 |
| Bedrooms Total | 3 |
| Age | 16 To 30 Years |
| Amenities | Fireplace(s) |
| Appliances | All, Dishwasher, Dryer, Hood Fan, Stove, Washer, Window Coverings, Refrigerator |
| Basement Development | Finished |
| Basement Type | Full (finished) |
| Construction Style Attachment | Detached |
| Cooling Type | Central Air Conditioning |
| Exterior Finish | Vinyl Siding |
| Fireplace Present | Yes |
| Fireplace Total | 1 |
| Flooring Type | Tile, Laminate, Hardwood, Vinyl |
| Foundation Type | Concrete |
| Half Bath Total | 1 |
| Heating Fuel | Natural Gas |
| Heating Type | Forced Air |
| Stories Total | 2 |
| Size Interior | 1,500 - 2,000 Ft2 |
| Type | House |
| Utility Water | Municipal Water |
Parking
| Garage |
Land
| Acreage | No |
| Fence Type | Fenced Yard |
| Land Amenities | Beach, Marina, Park |
| Landscape Features | Landscaped |
| Sewer | Sanitary Sewer |
| Size Depth | 86 Ft ,10 In |
| Size Frontage | 38 Ft ,1 In |
| Size Irregular | 38.1 X 86.9 Ft |
| Size Total Text | 38.1 X 86.9 Ft |
| Surface Water | Lake/pond |
| Zoning Description | Residential |
Rooms
| Level | Type | Length | Width | Dimensions |
|---|---|---|---|---|
| Second Level | Bedroom 3 | 3.35 m | 4.5 m | 3.35 m x 4.5 m |
| Second Level | Primary Bedroom | 3.85 m | 5.78 m | 3.85 m x 5.78 m |
| Second Level | Bedroom 2 | 3.2 m | 3.16 m | 3.2 m x 3.16 m |
| Basement | Den | 3.86 m | 3.5 m | 3.86 m x 3.5 m |
| Basement | Recreational, Games Room | 5.01 m | 6.05 m | 5.01 m x 6.05 m |
| Main Level | Foyer | 3.06 m | 1.33 m | 3.06 m x 1.33 m |
| Main Level | Living Room | 3.86 m | 5.93 m | 3.86 m x 5.93 m |
| Main Level | Dining Room | 3.86 m | 2.91 m | 3.86 m x 2.91 m |
| Main Level | Eating Area | 2.22 m | 3.43 m | 2.22 m x 3.43 m |
| Main Level | Kitchen | 3.39 m | 5.42 m | 3.39 m x 5.42 m |
| Main Level | Laundry Room | 2.41 m | 1.76 m | 2.41 m x 1.76 m |
https://www.realtor.ca/real-estate/28874618/74-stillwell-lane-clarington-newcastle-newcastle

Broker
(289) 685-1285
www.housevaluesdurham.com/
www.facebook.com/sistersrealestate
twitter.com/realtorkyla
ca.linkedin.com/pub/kyla-solowka/15/480/864
342 King Street W Unit 201
Oshawa, Ontario L1J 2J9
(905) 723-4800
(905) 239-4807
www.royalheritagerealty.com/

Broker
(289) 688-7656
www.realestatesisters.ca/
www.facebook.com/sistersrealestate/
342 King Street W Unit 201
Oshawa, Ontario L1J 2J9
(905) 723-4800
(905) 239-4807
www.royalheritagerealty.com/
Contact Us
Contact us for more information










































