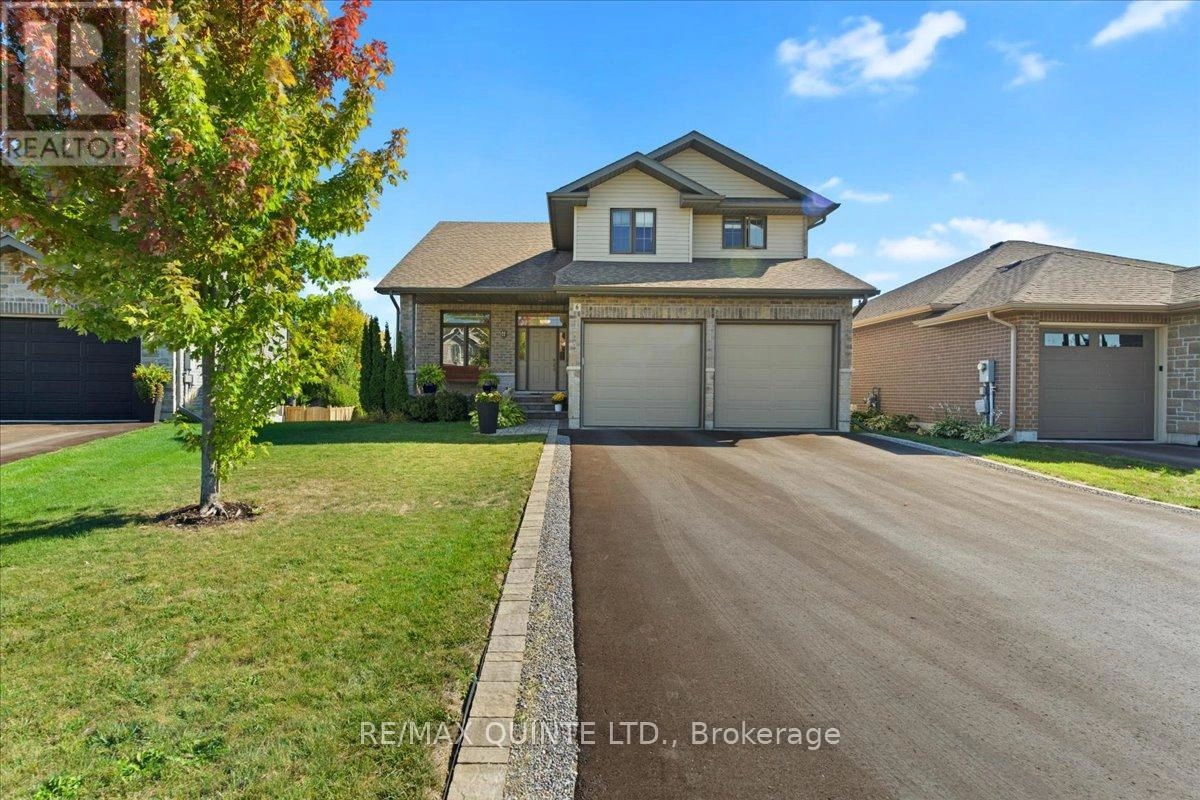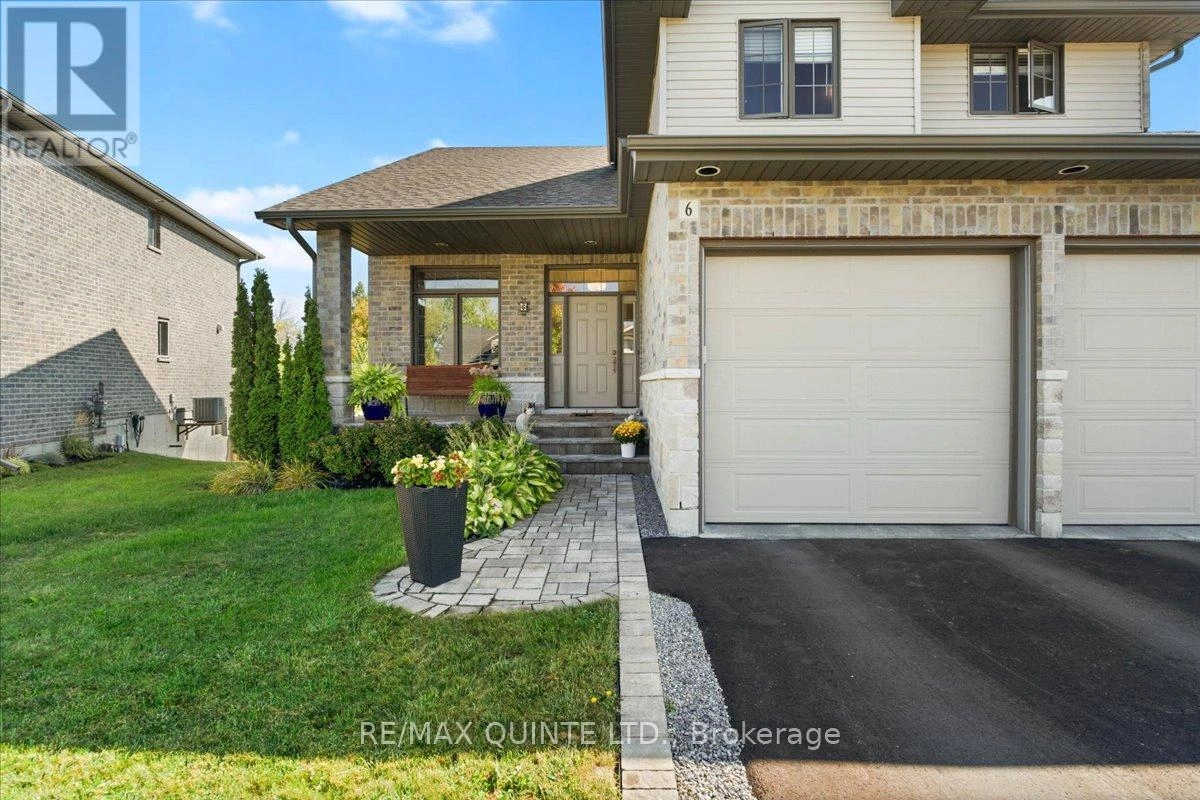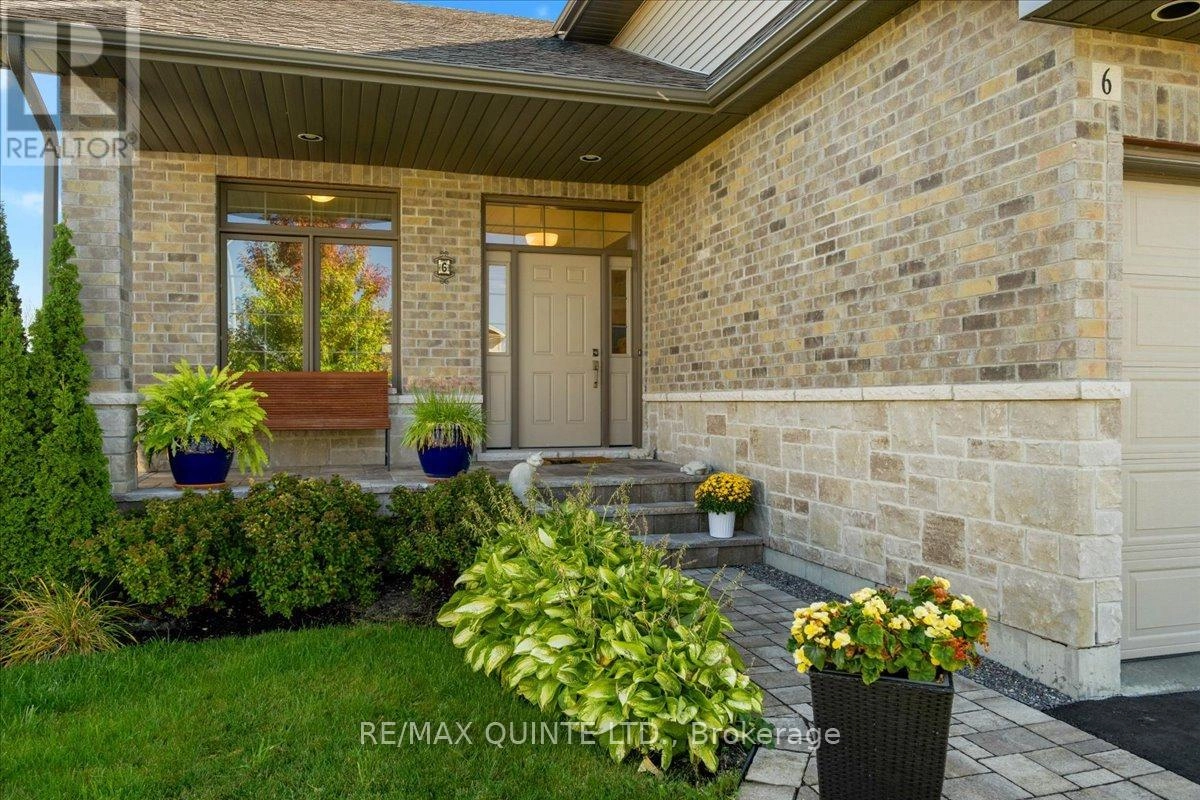6 Granby Court Belleville, Ontario K8N 5W6
$819,000
Spacious family home in Belleville's east end! Modern Comfort, Exceptional Space, and Prime Location. With over 2,800 sq. ft of living space, this 7 year old home is better than new with thoughtful additions adding to it's value. Enjoy the convenience of an established, family-friendly neighbourhood with all the amenities Belleville has to offer just a short distance away. You will love it's close proximity to Hwy 401, Via Rail Train Station, Sports Centre, shopping and transit. This quiet cul-de-sac is tucked away off the main road creating a safe and peaceful location. The large, partially fenced backyard provides privacy and space for children or pets or perhaps a pool! An irrigation system ensures your lawn and gardens stay healthy with minimal effort. Landscaping and gardens are already established and add to the outdoor charm. The main floor of the home has a practical den at the main entrance, making a convenient work-from-home space, separate from the main living areas. The kitchen and dining rooms are combined with the cozy living room which features a stone gas fireplace. The kitchen is a chefs dream! Large peninsula with seating, gas stove and granite countertops are a few of the standout features. A walk out to a 2-tiered deck welcomes you and a retractable awning provides shade during warm summer days. On the 2nd level, the Primary Bedroom features an ensuite bathroom with walk-in glass shower and walk-in closet. 2 more bedrooms and another full bath provide space and privacy for family. More functional space is added with another 935 sq ft in the lower level, including another bedroom, full bathroom and family room with lovely large windows overlooking the back yard. Residents benefit from easy access to the city centre, with major roads and public transit options just minutes away. This makes commuting to work, school, or entertainment effortless, while still enjoying the comfort and quiet of a residential community. (id:59743)
Open House
This property has open houses!
11:00 am
Ends at:1:00 pm
Property Details
| MLS® Number | X12409509 |
| Property Type | Single Family |
| Community Name | Belleville Ward |
| Equipment Type | Water Heater - Tankless |
| Features | Irregular Lot Size |
| Parking Space Total | 6 |
| Rental Equipment Type | Water Heater - Tankless |
| Structure | Deck, Patio(s), Porch, Shed |
Building
| Bathroom Total | 4 |
| Bedrooms Above Ground | 3 |
| Bedrooms Below Ground | 1 |
| Bedrooms Total | 4 |
| Age | 6 To 15 Years |
| Amenities | Fireplace(s) |
| Appliances | Garage Door Opener Remote(s), Water Heater - Tankless, Dishwasher, Dryer, Microwave, Stove, Washer, Window Coverings, Refrigerator |
| Basement Development | Partially Finished |
| Basement Type | Full (partially Finished) |
| Construction Style Attachment | Detached |
| Cooling Type | Central Air Conditioning |
| Exterior Finish | Brick, Stone |
| Fire Protection | Smoke Detectors |
| Fireplace Present | Yes |
| Fireplace Total | 1 |
| Flooring Type | Carpeted |
| Foundation Type | Poured Concrete |
| Half Bath Total | 1 |
| Heating Fuel | Natural Gas |
| Heating Type | Forced Air |
| Stories Total | 2 |
| Size Interior | 2,500 - 3,000 Ft2 |
| Type | House |
| Utility Water | Municipal Water |
Parking
| Attached Garage | |
| Garage |
Land
| Acreage | No |
| Landscape Features | Lawn Sprinkler |
| Sewer | Sanitary Sewer |
| Size Depth | 144 Ft |
| Size Frontage | 44 Ft |
| Size Irregular | 44 X 144 Ft |
| Size Total Text | 44 X 144 Ft|under 1/2 Acre |
| Zoning Description | R2-26 |
Rooms
| Level | Type | Length | Width | Dimensions |
|---|---|---|---|---|
| Second Level | Bedroom 3 | 4.26 m | 4.1 m | 4.26 m x 4.1 m |
| Second Level | Primary Bedroom | 4.79 m | 5.87 m | 4.79 m x 5.87 m |
| Second Level | Bathroom | 3.75 m | 1.98 m | 3.75 m x 1.98 m |
| Second Level | Bedroom 2 | 3.53 m | 4.41 m | 3.53 m x 4.41 m |
| Lower Level | Bedroom 4 | 4.64 m | 4.09 m | 4.64 m x 4.09 m |
| Lower Level | Recreational, Games Room | 6.54 m | 5.65 m | 6.54 m x 5.65 m |
| Lower Level | Bathroom | 3.04 m | 2.28 m | 3.04 m x 2.28 m |
| Lower Level | Utility Room | 3.87 m | 4.19 m | 3.87 m x 4.19 m |
| Main Level | Foyer | 1.98 m | 4.75 m | 1.98 m x 4.75 m |
| Main Level | Den | 4.23 m | 2.74 m | 4.23 m x 2.74 m |
| Main Level | Bathroom | 1.51 m | 1.93 m | 1.51 m x 1.93 m |
| Main Level | Kitchen | 4.25 m | 3.96 m | 4.25 m x 3.96 m |
| Main Level | Dining Room | 5.78 m | 3.13 m | 5.78 m x 3.13 m |
| Main Level | Living Room | 4.24 m | 3.67 m | 4.24 m x 3.67 m |
| Main Level | Laundry Room | 3.21 m | 3.05 m | 3.21 m x 3.05 m |
Utilities
| Cable | Available |
| Electricity | Installed |
| Sewer | Installed |

Salesperson
(613) 503-1363
(613) 503-1363

(613) 476-5900
(613) 476-2225

Salesperson
(613) 476-5900

(613) 476-5900
(613) 476-2225
Contact Us
Contact us for more information










































