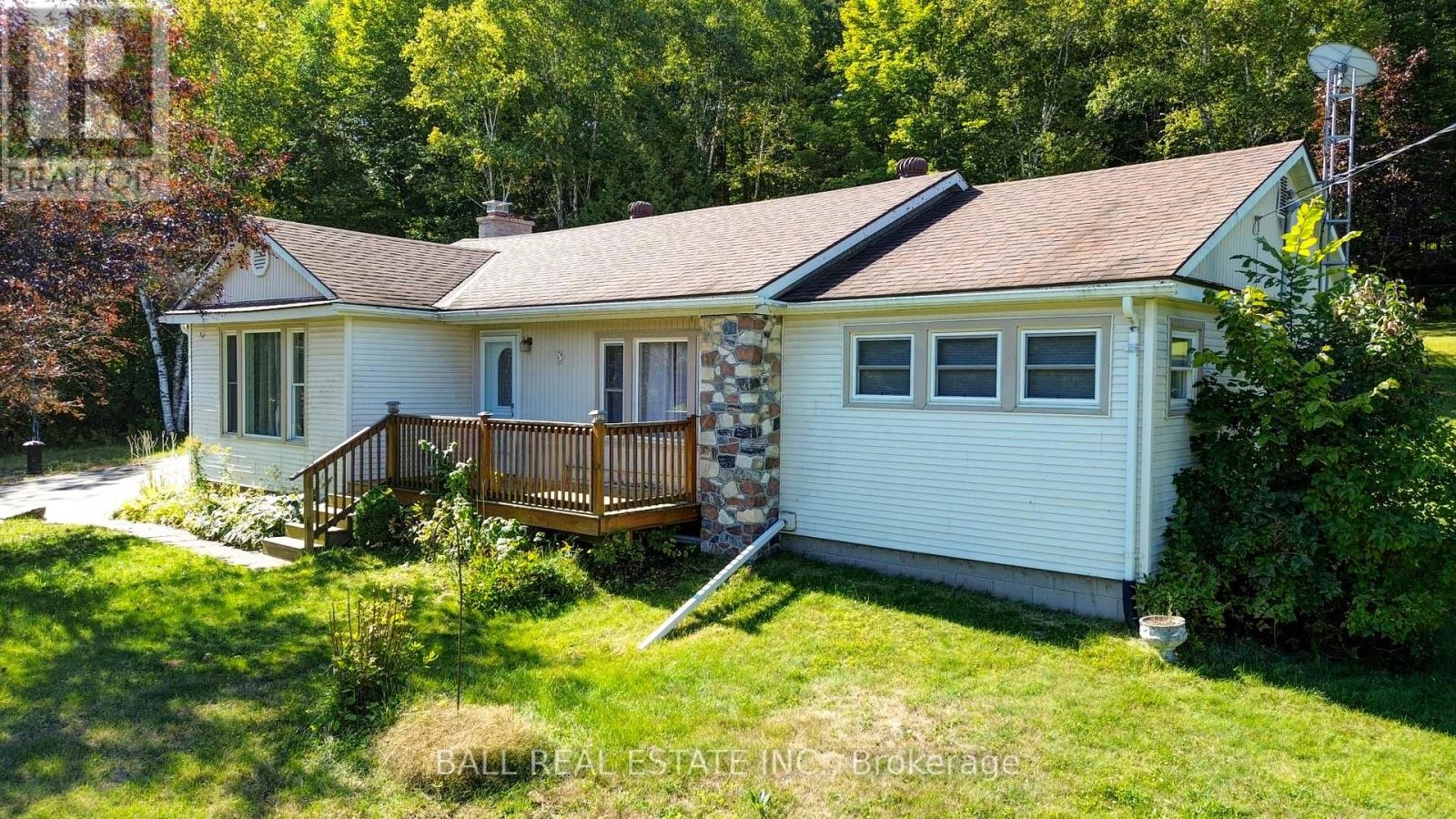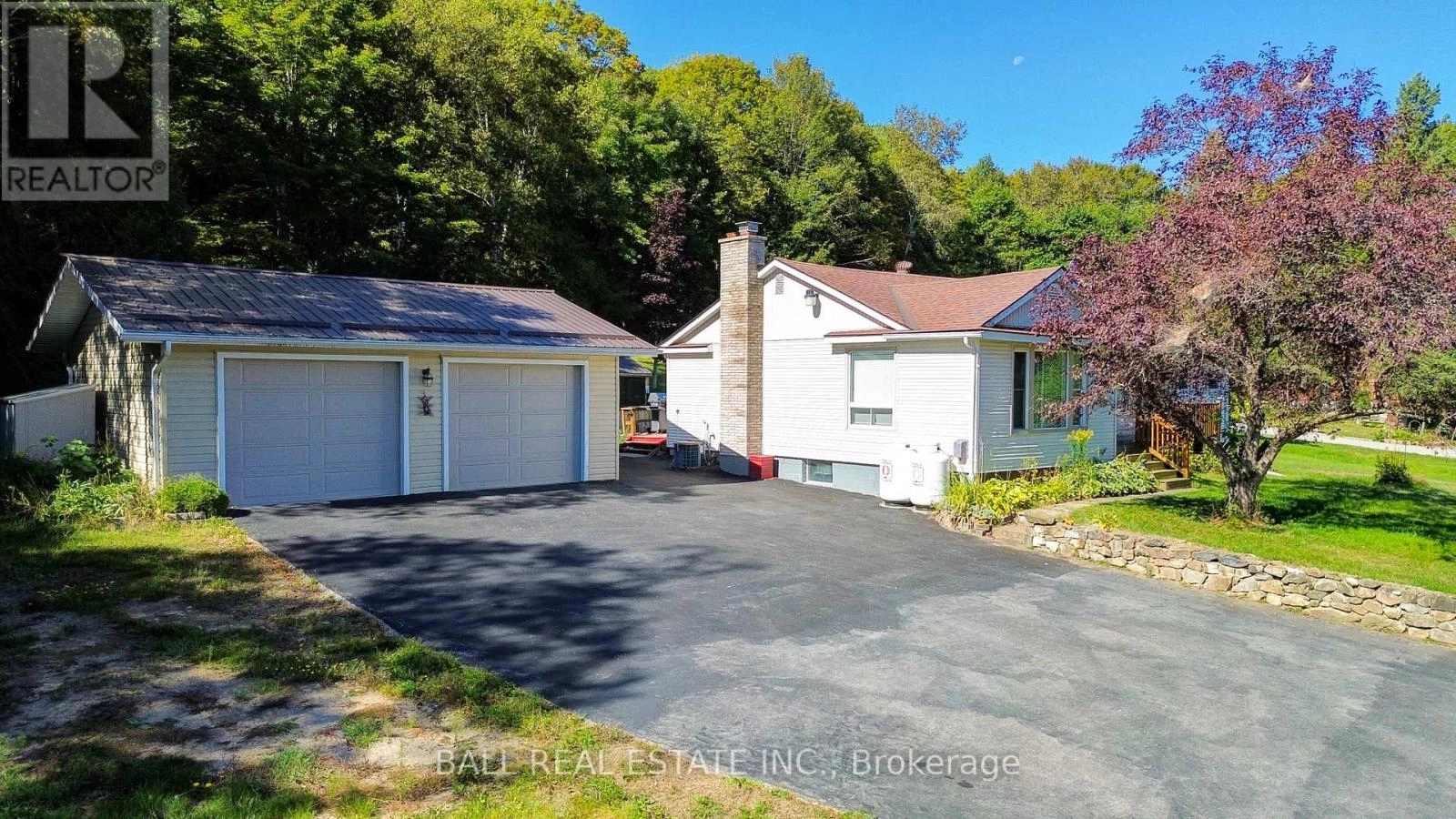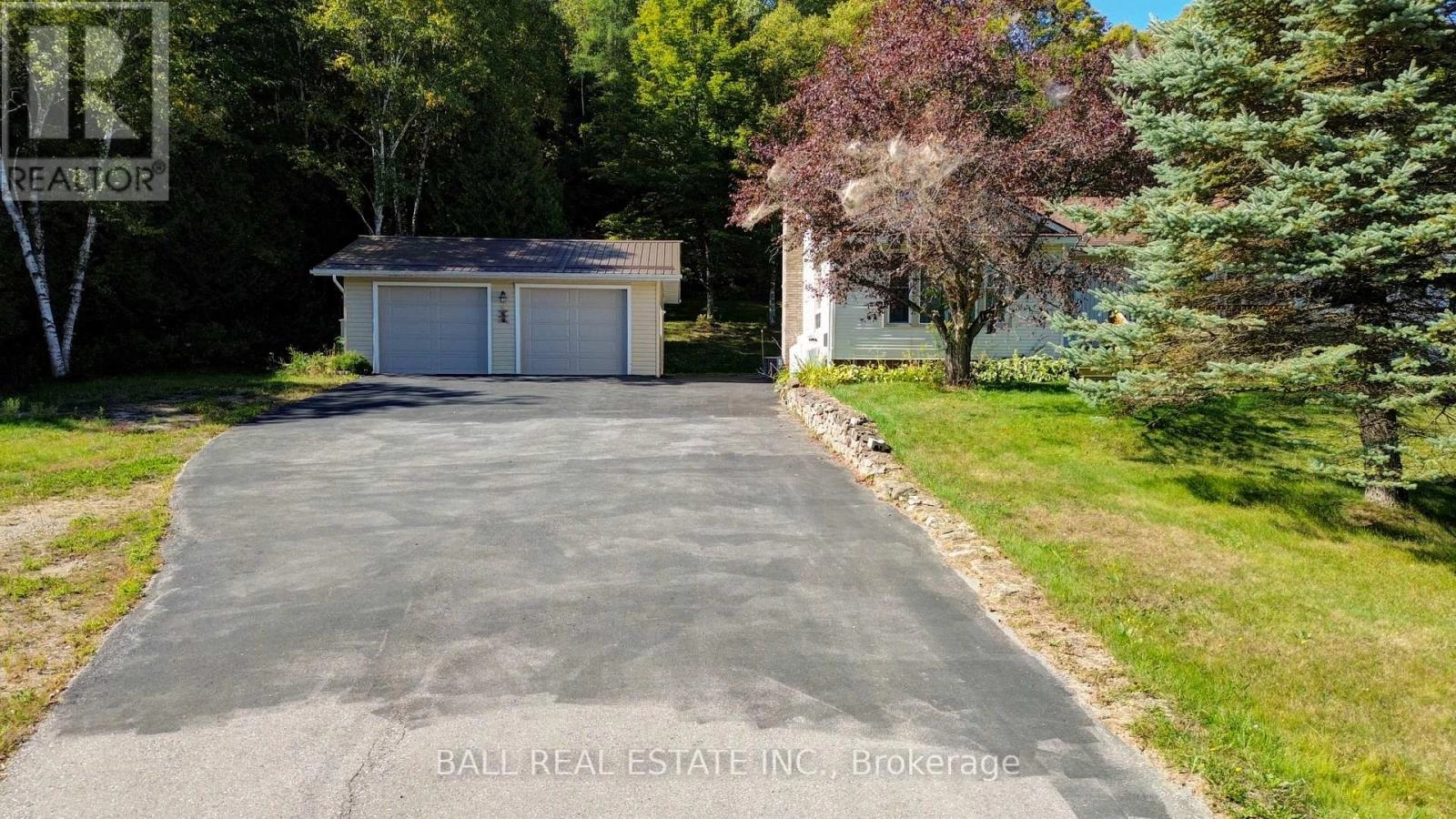27437 Highway 62 Bancroft, Ontario K0L 1C0
$525,000
A perfect family home located just south of Bancroft, situated on over an acre of land. This well maintained home features three bedrooms and two bathrooms, with a large kitchen and dining area that opens to a bright and spacious living room. It also includes a double car garage and a paved laneway, ideal for kids to set up a hockey net or basketball court. The full basement offers ample opportunity to finish additional living space. The property is conveniently located close to all amenities, as well as several lakes and trails, making it a potential forever home. (id:59743)
Property Details
| MLS® Number | X12409942 |
| Property Type | Single Family |
| Community Name | Dungannon Ward |
| Amenities Near By | Golf Nearby, Place Of Worship |
| Community Features | Community Centre, School Bus |
| Equipment Type | Propane Tank |
| Features | Open Space, Flat Site, Dry, Gazebo, Sump Pump |
| Parking Space Total | 8 |
| Rental Equipment Type | Propane Tank |
| Structure | Deck, Porch, Shed |
Building
| Bathroom Total | 2 |
| Bedrooms Above Ground | 3 |
| Bedrooms Total | 3 |
| Age | 31 To 50 Years |
| Amenities | Fireplace(s) |
| Appliances | Central Vacuum, Dishwasher, Dryer, Microwave, Stove, Washer, Refrigerator |
| Architectural Style | Bungalow |
| Basement Development | Unfinished |
| Basement Type | Full (unfinished) |
| Construction Style Attachment | Detached |
| Cooling Type | Central Air Conditioning |
| Exterior Finish | Vinyl Siding |
| Fireplace Present | Yes |
| Fireplace Total | 1 |
| Foundation Type | Block |
| Heating Fuel | Propane |
| Heating Type | Forced Air |
| Stories Total | 1 |
| Size Interior | 1,100 - 1,500 Ft2 |
| Type | House |
| Utility Water | Drilled Well |
Parking
| Detached Garage | |
| Garage |
Land
| Acreage | No |
| Land Amenities | Golf Nearby, Place Of Worship |
| Sewer | Septic System |
| Size Depth | 245 Ft |
| Size Frontage | 205 Ft |
| Size Irregular | 205 X 245 Ft |
| Size Total Text | 205 X 245 Ft |
| Zoning Description | Rural |
Rooms
| Level | Type | Length | Width | Dimensions |
|---|---|---|---|---|
| Flat | Kitchen | 3.35 m | 4.14 m | 3.35 m x 4.14 m |
| Flat | Dining Room | 3.35 m | 4.14 m | 3.35 m x 4.14 m |
| Flat | Living Room | 5.3 m | 4.6 m | 5.3 m x 4.6 m |
| Flat | Bedroom | 3.96 m | 3.35 m | 3.96 m x 3.35 m |
| Flat | Bedroom 2 | 3.96 m | 3.32 m | 3.96 m x 3.32 m |
| Flat | Bedroom 3 | 3.04 m | 3.93 m | 3.04 m x 3.93 m |
| Flat | Foyer | 3.96 m | 1.4 m | 3.96 m x 1.4 m |
| Flat | Sunroom | 2.92 m | 2.31 m | 2.92 m x 2.31 m |
| Flat | Bathroom | 2.13 m | 1.4 m | 2.13 m x 1.4 m |
| Flat | Bathroom | 1.82 m | 2.13 m | 1.82 m x 2.13 m |
https://www.realtor.ca/real-estate/28876188/27437-highway-62-bancroft-dungannon-ward-dungannon-ward
Salesperson
(705) 655-2255

127 Burleigh Street
Apsley, Ontario K0L 1A0
(705) 655-2255
www.ballrealestate.ca/
Salesperson
(705) 655-2255

127 Burleigh Street
Apsley, Ontario K0L 1A0
(705) 655-2255
www.ballrealestate.ca/
Contact Us
Contact us for more information







































