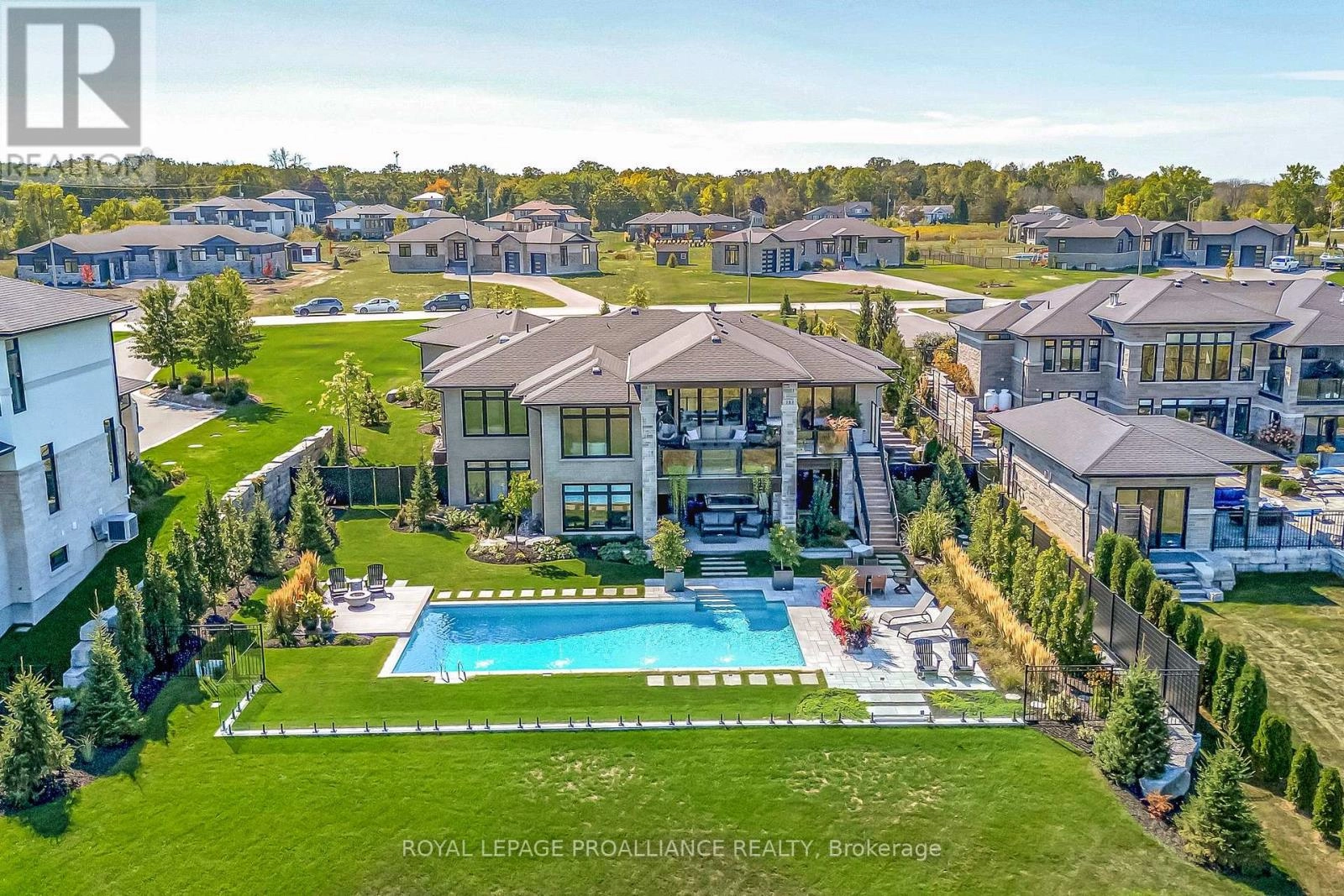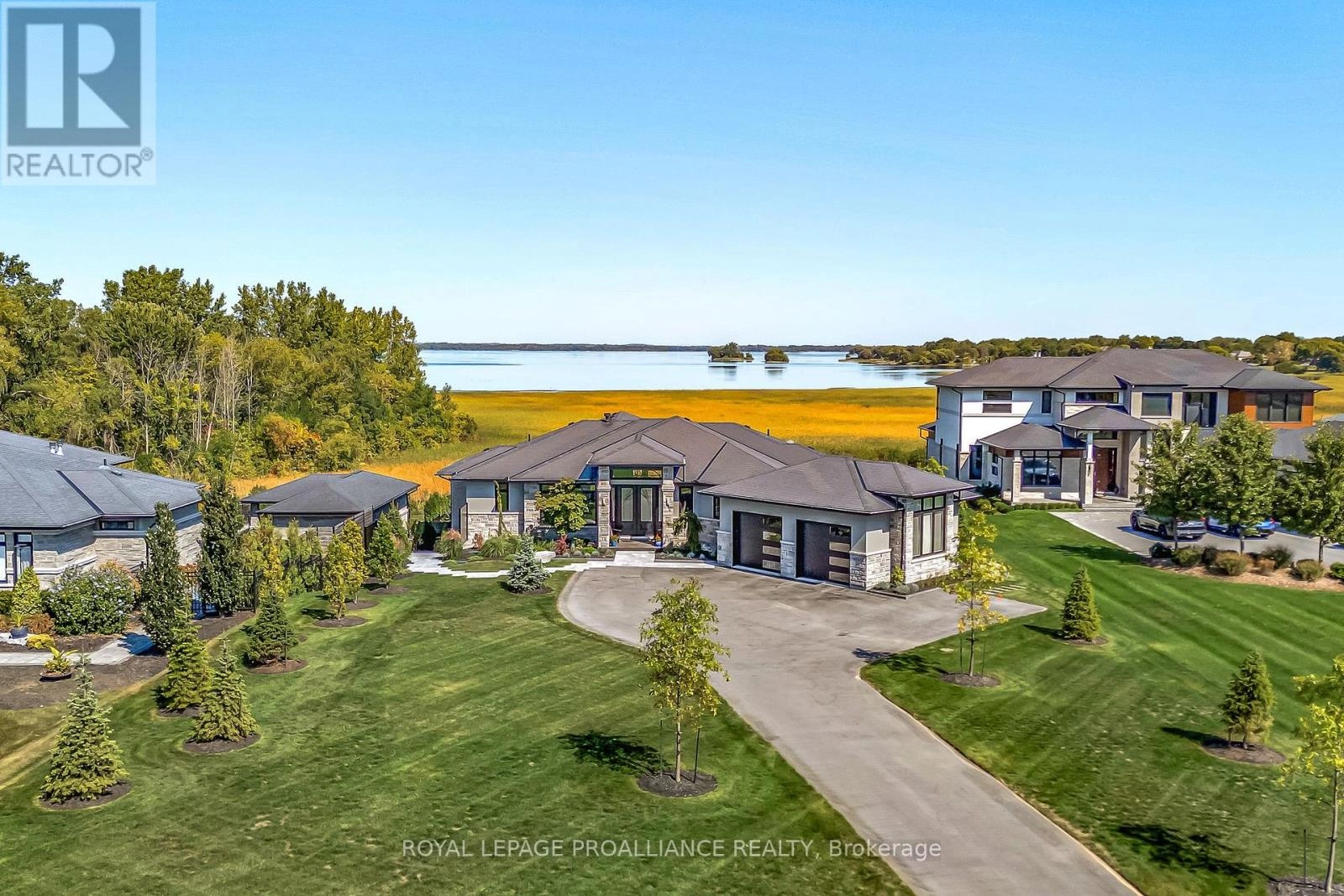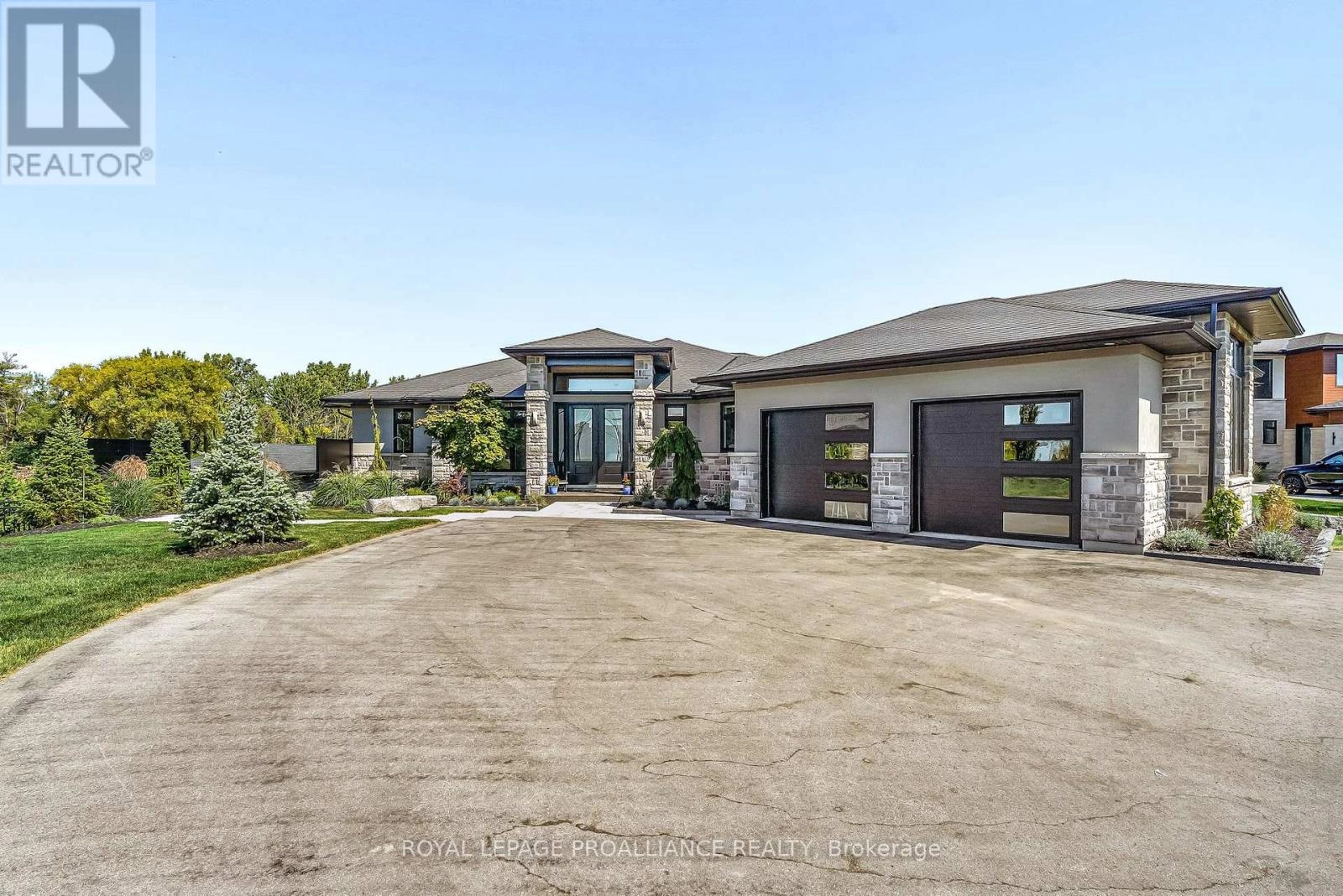77 Navigation Drive Prince Edward County, Ontario K0K 1H0
$1,990,000
Incomparable home, with keen attention to the interplay of design and lifestyle, and strikingly completed by immaculate landscaping, including resort-style outdoor pool area and pristine surrounds, this stunning 3 bed 3 bath walkout home is an inimitable property in an uncompromising location in prestigious "Watermark on the Bay". Soak in the daily beauty of the ever-changing landscape of Bay of Quinte views, framed by expansive water-view windows at every opportunity. 11" coffered ceiling, and a soaring stone fireplace comfortably defines the striking living space- beautifully balancing grand entertaining with warm sophistication.Gorgeous kitchen designed with true attention to functionality and family, with each element adding ease of use and clean craftsmanship. Serving as the true heart of the home, it seamlessly connects to a generous dining area or versatile den, with garden door to the expansive elevated deck.The primary suite spans the north side of the home, a private retreat with serene views, walk-in closet with built-ins, a custom 5-pc ensuite, and patio door to the deck. Two additional bedrooms rest on the south side of the home, one with ensuite privilege to a well-appointed 3-pc bath.A beautiful home office, spacious mudroom/laundry, with access to a private south facing patio, and door to the double garage with car lift, completes the main floor.Walkout lower level offers the opportunity to add generous living space, bedrooms and a full bath, while extending indoor-outdoor living with access to the covered hot tub and stunning backyard.Meticulously landscaped with ease of maintenance and privacy in mind the curated outdoor spaces compliment the natural surroundings and create a gracious setting for outdoor living and entertaining. Situated just inside Prince Edward County only minutes to the City of Belleville. An undoubtedly rare and uncompromising lifestyle of sophistication, privacy, and distinction awaits. Feel At Home on Navigation Dr. (id:59743)
Property Details
| MLS® Number | X12411350 |
| Property Type | Single Family |
| Community Name | Ameliasburg Ward |
| Amenities Near By | Hospital, Marina, Park |
| Community Features | School Bus |
| Features | Sump Pump |
| Parking Space Total | 12 |
| Pool Type | Inground Pool |
| Structure | Deck |
| View Type | Lake View, View Of Water |
| Water Front Type | Waterfront |
Building
| Bathroom Total | 3 |
| Bedrooms Above Ground | 3 |
| Bedrooms Total | 3 |
| Amenities | Fireplace(s) |
| Appliances | Garage Door Opener Remote(s), Water Heater, Central Vacuum, Dishwasher, Dryer, Garage Door Opener, Microwave, Hood Fan, Stove, Washer, Window Coverings, Wine Fridge, Refrigerator |
| Architectural Style | Bungalow |
| Basement Features | Walk Out |
| Basement Type | Full |
| Construction Style Attachment | Detached |
| Cooling Type | Central Air Conditioning |
| Exterior Finish | Brick, Stone |
| Fire Protection | Monitored Alarm, Security System, Smoke Detectors |
| Fireplace Present | Yes |
| Fireplace Total | 1 |
| Foundation Type | Poured Concrete |
| Half Bath Total | 1 |
| Heating Fuel | Electric |
| Heating Type | Heat Pump |
| Stories Total | 1 |
| Size Interior | 2,000 - 2,500 Ft2 |
| Type | House |
| Utility Water | Municipal Water |
Parking
| Attached Garage | |
| Garage |
Land
| Acreage | No |
| Fence Type | Fully Fenced, Fenced Yard |
| Land Amenities | Hospital, Marina, Park |
| Landscape Features | Landscaped, Lawn Sprinkler |
| Sewer | Septic System |
| Size Depth | 414 Ft ,10 In |
| Size Frontage | 100 Ft ,9 In |
| Size Irregular | 100.8 X 414.9 Ft |
| Size Total Text | 100.8 X 414.9 Ft|1/2 - 1.99 Acres |
Rooms
| Level | Type | Length | Width | Dimensions |
|---|---|---|---|---|
| Lower Level | Other | 3.65 m | 4.72 m | 3.65 m x 4.72 m |
| Lower Level | Other | 5.23 m | 4.72 m | 5.23 m x 4.72 m |
| Lower Level | Other | 18.67 m | 11.49 m | 18.67 m x 11.49 m |
| Main Level | Living Room | 5.63 m | 5.49 m | 5.63 m x 5.49 m |
| Main Level | Bathroom | 3.66 m | 2.81 m | 3.66 m x 2.81 m |
| Main Level | Kitchen | 5.51 m | 4.53 m | 5.51 m x 4.53 m |
| Main Level | Bathroom | 1.63 m | 3.39 m | 1.63 m x 3.39 m |
| Main Level | Bathroom | 2.16 m | 1.59 m | 2.16 m x 1.59 m |
| Main Level | Family Room | 4.29 m | 4.27 m | 4.29 m x 4.27 m |
| Main Level | Foyer | 3.65 m | 3.16 m | 3.65 m x 3.16 m |
| Main Level | Office | 3.51 m | 3.66 m | 3.51 m x 3.66 m |
| Main Level | Mud Room | 4.33 m | 2.2 m | 4.33 m x 2.2 m |
| Main Level | Laundry Room | 3.63 m | 2.26 m | 3.63 m x 2.26 m |
| Main Level | Primary Bedroom | 6.84 m | 3.9 m | 6.84 m x 3.9 m |
| Main Level | Bedroom 2 | 4.38 m | 3.66 m | 4.38 m x 3.66 m |
| Main Level | Bedroom 3 | 3.01 m | 4.59 m | 3.01 m x 4.59 m |


51 Main Street
Brighton, Ontario K0K 1H0
(613) 475-6242
(613) 475-6245
www.discoverroyallepage.com/
Contact Us
Contact us for more information



















































