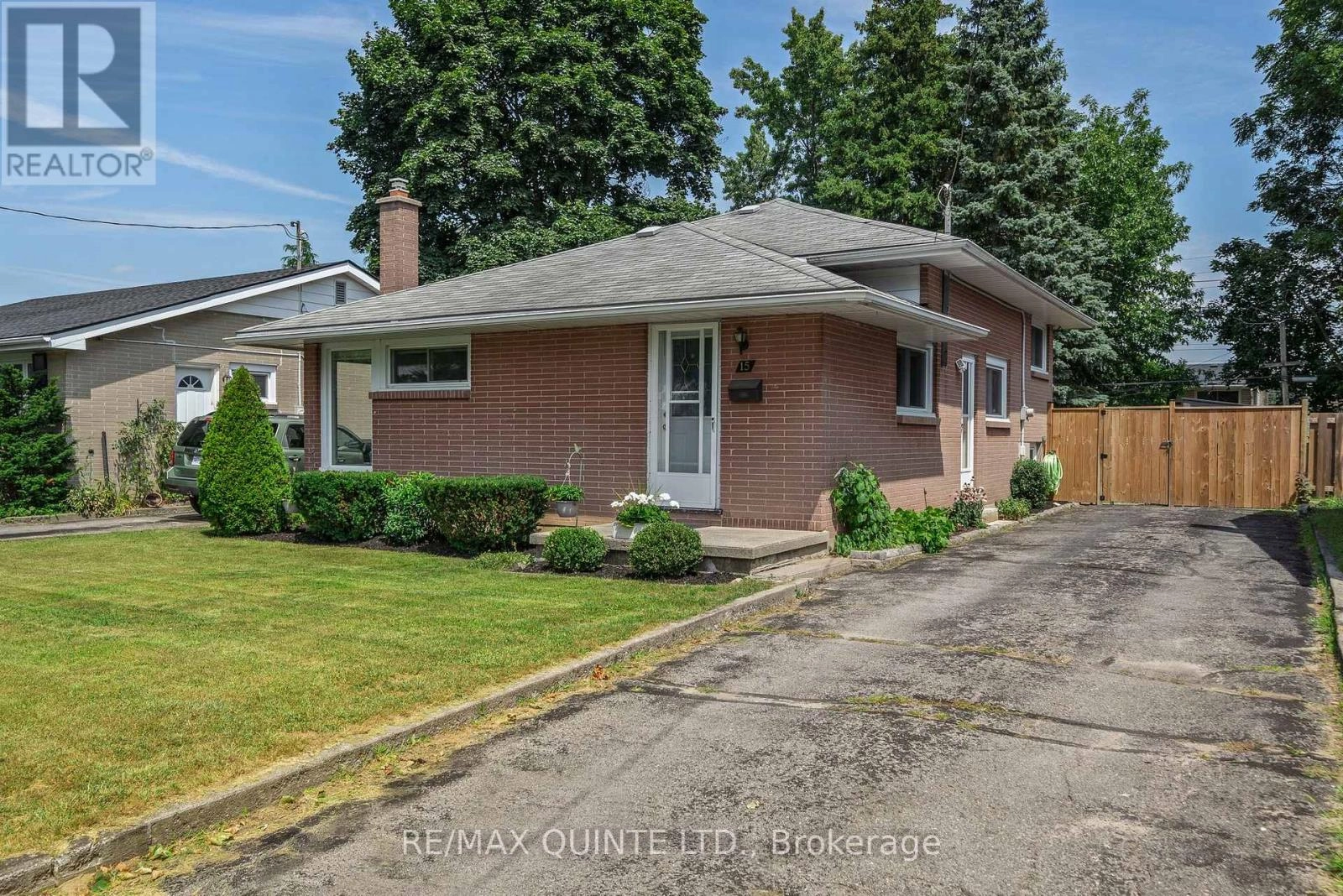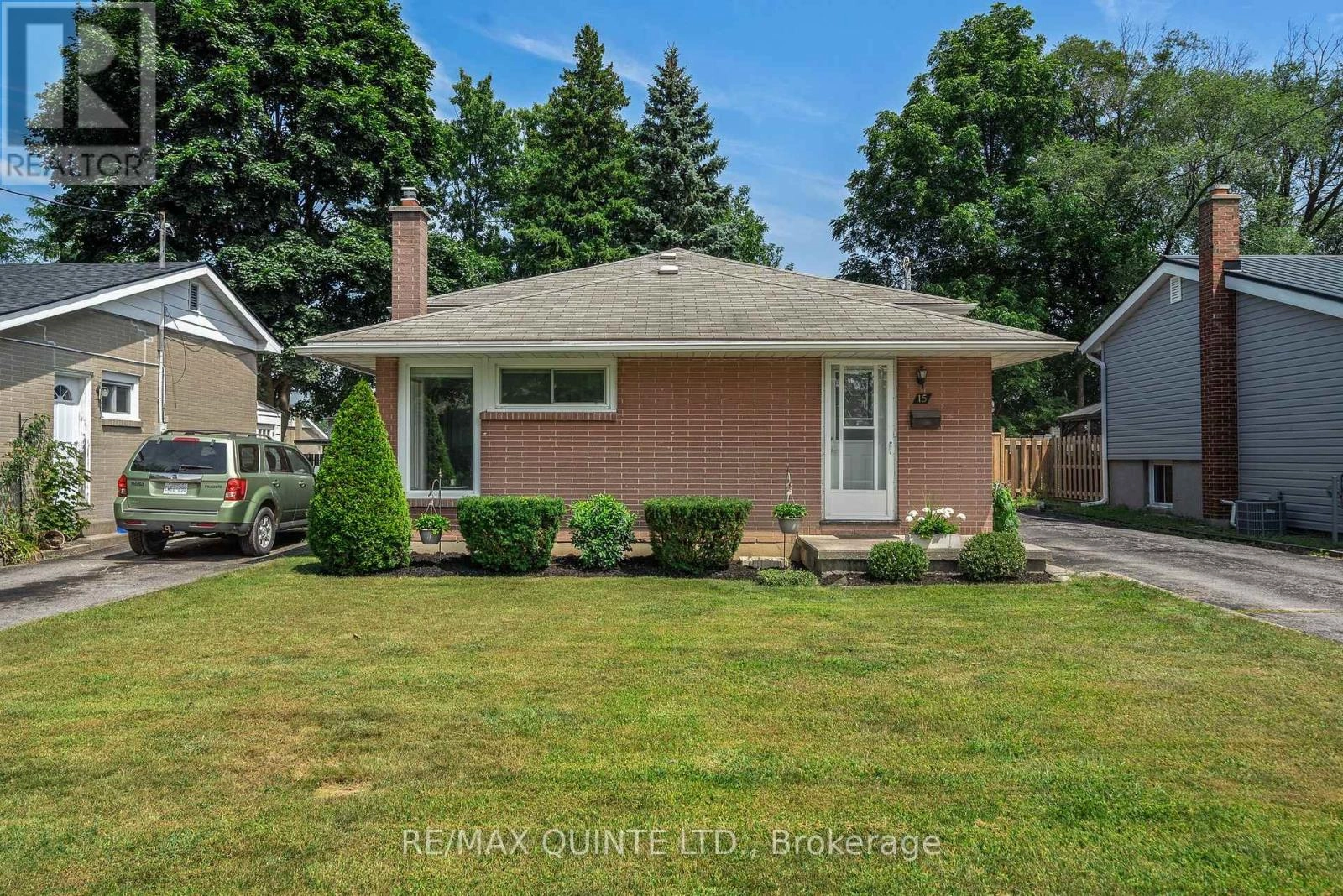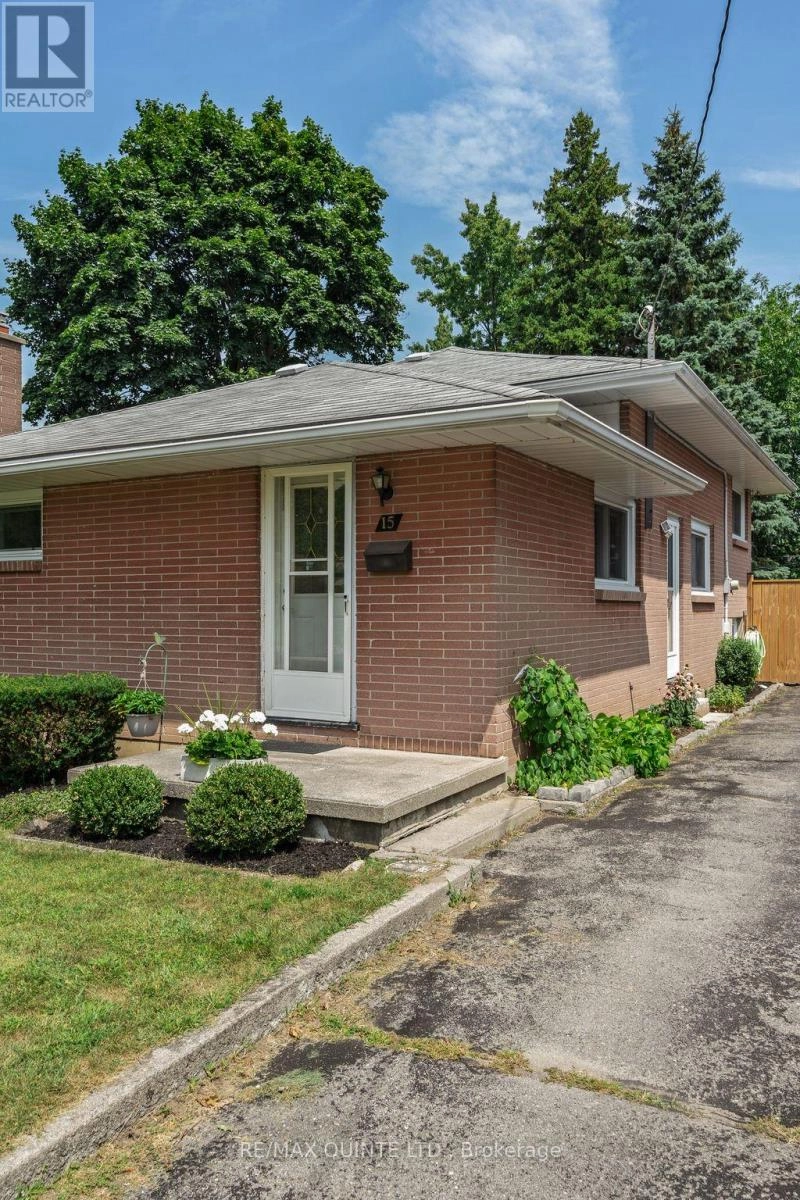15 Linton Park Road Belleville, Ontario K8N 4K7
3 Bedroom
2 Bathroom
700 - 1,100 ft2
Central Air Conditioning
Forced Air
$459,900
**Charming Backsplit Bungalow in East Belleville** Discover this 3-bedroom, 2-bathroom backsplit bungalow, featuring hardwood floors throughout and a renovated bathroom (2021). The finished basement, with large windows and a walkout, offers versatile living space. Enjoy a fully fenced backyard, private driveway, and convenient side entrance. Located within walking distance to the YMCA, schools, parks, public transportation, and shopping. Schedule your viewing today! (id:59743)
Property Details
| MLS® Number | X12411247 |
| Property Type | Single Family |
| Community Name | Belleville Ward |
| Amenities Near By | Place Of Worship, Hospital, Public Transit, Schools |
| Community Features | Community Centre |
| Equipment Type | Water Heater |
| Features | Carpet Free |
| Parking Space Total | 4 |
| Rental Equipment Type | Water Heater |
| Structure | Shed |
Building
| Bathroom Total | 2 |
| Bedrooms Above Ground | 3 |
| Bedrooms Total | 3 |
| Age | 51 To 99 Years |
| Appliances | Water Meter, Blinds, Dryer, Stove, Washer, Refrigerator |
| Basement Development | Finished |
| Basement Features | Walk Out |
| Basement Type | N/a (finished) |
| Construction Style Attachment | Detached |
| Construction Style Split Level | Backsplit |
| Cooling Type | Central Air Conditioning |
| Exterior Finish | Brick |
| Foundation Type | Block |
| Heating Fuel | Natural Gas |
| Heating Type | Forced Air |
| Size Interior | 700 - 1,100 Ft2 |
| Type | House |
| Utility Water | Municipal Water |
Parking
| No Garage |
Land
| Acreage | No |
| Fence Type | Fully Fenced |
| Land Amenities | Place Of Worship, Hospital, Public Transit, Schools |
| Sewer | Sanitary Sewer |
| Size Depth | 105 Ft |
| Size Frontage | 45 Ft |
| Size Irregular | 45 X 105 Ft |
| Size Total Text | 45 X 105 Ft|under 1/2 Acre |
| Zoning Description | R2 |
Rooms
| Level | Type | Length | Width | Dimensions |
|---|---|---|---|---|
| Lower Level | Bathroom | 2.07 m | 2.22 m | 2.07 m x 2.22 m |
| Lower Level | Recreational, Games Room | 7.37 m | 3.59 m | 7.37 m x 3.59 m |
| Lower Level | Laundry Room | 2.84 m | 3.64 m | 2.84 m x 3.64 m |
| Main Level | Foyer | 1.27 m | 1.45 m | 1.27 m x 1.45 m |
| Main Level | Living Room | 3.38 m | 5.29 m | 3.38 m x 5.29 m |
| Main Level | Dining Room | 2.99 m | 2.2 m | 2.99 m x 2.2 m |
| Main Level | Kitchen | 4.23 m | 3.56 m | 4.23 m x 3.56 m |
| Main Level | Primary Bedroom | 2.76 m | 3.67 m | 2.76 m x 3.67 m |
| Main Level | Bedroom 2 | 3.16 m | 3.02 m | 3.16 m x 3.02 m |
| Main Level | Bedroom 3 | 2.85 m | 2.68 m | 2.85 m x 2.68 m |
| Main Level | Bathroom | 1.86 m | 1.94 m | 1.86 m x 1.94 m |
Utilities
| Cable | Installed |
| Electricity | Installed |
| Sewer | Installed |

MICHAEL DENISON
Broker
(613) 969-9907
Broker
(613) 969-9907

Contact Us
Contact us for more information































