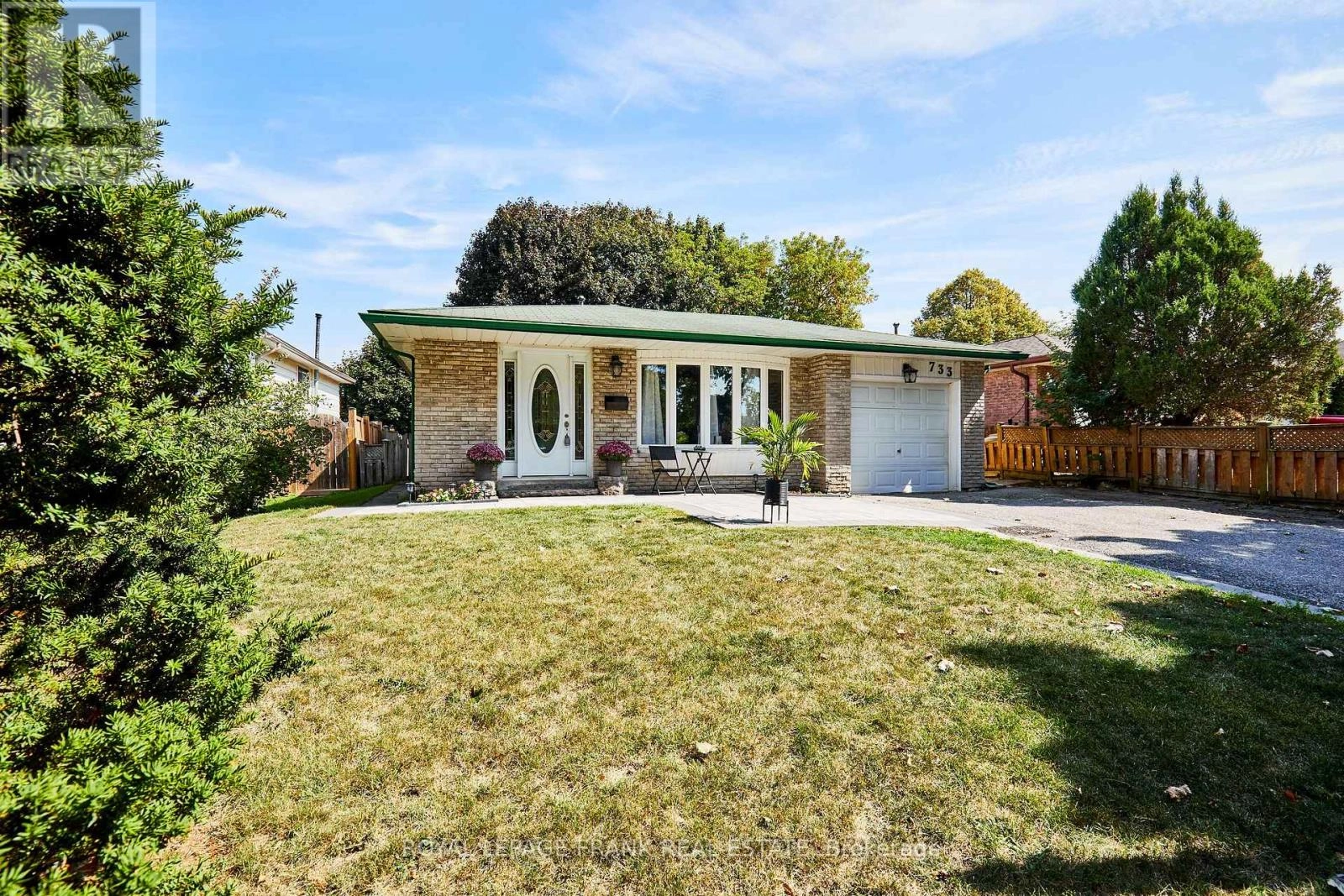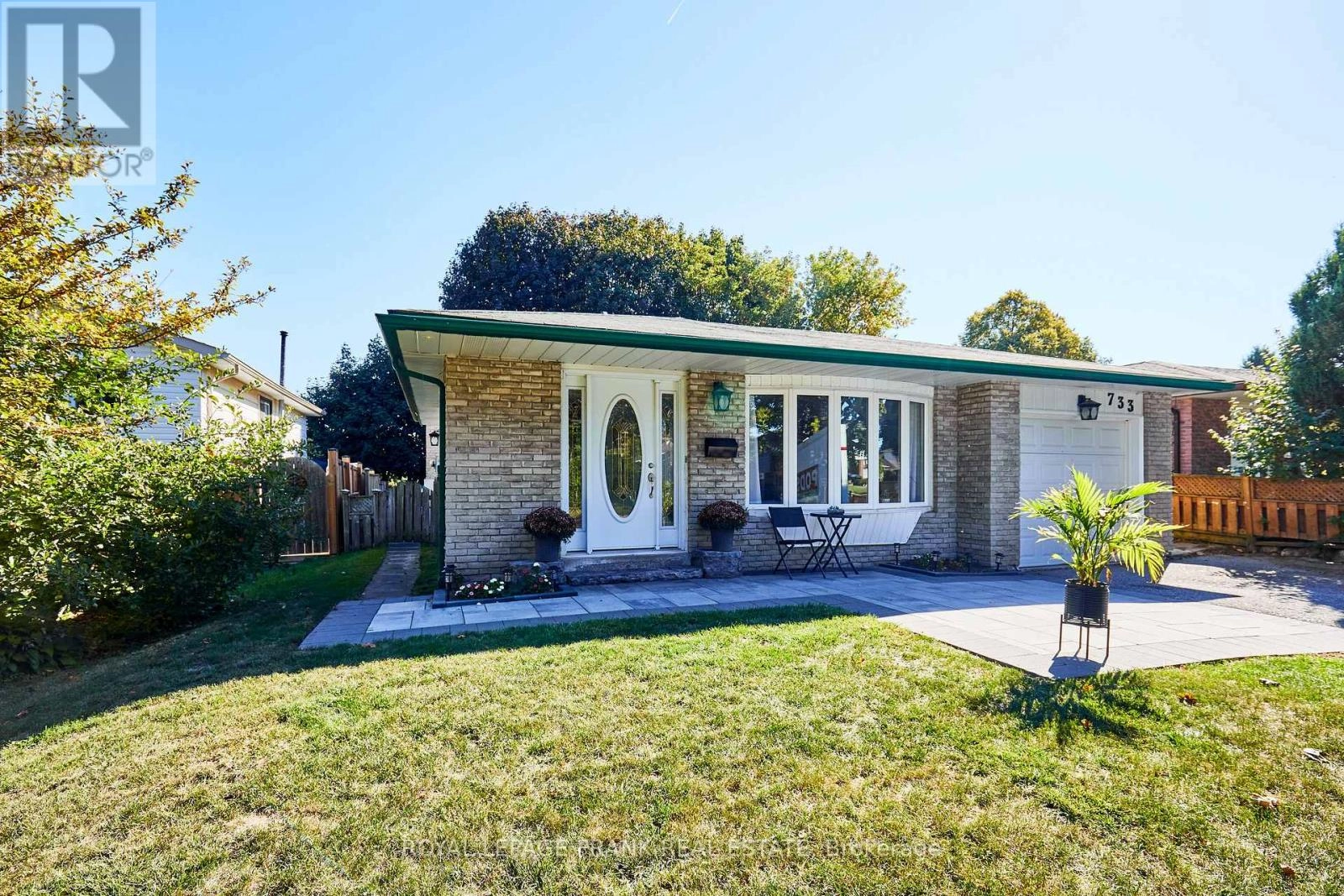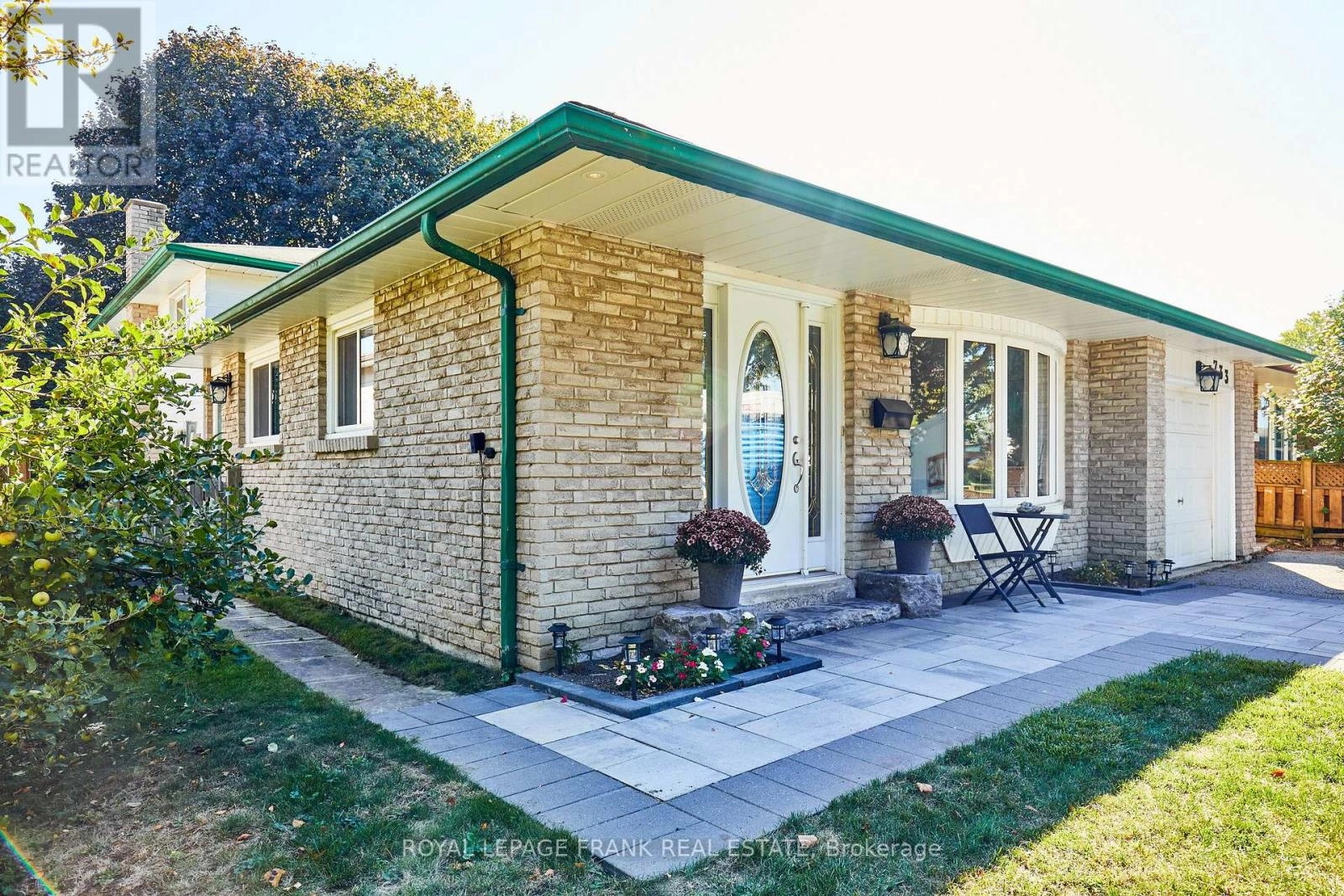733 Clifton Drive Oshawa, Ontario L1G 2Y9
$567,000
Welcome to this lovely backsplit in a family friendly neighbourhood. This home offers a spacious living & dining combined with a large bay window & Pot lights, a bright eat-in kitchen with side entrance and a main floor bedroom( can be easily converted back as living & dining space). Upper level offers a large primary bedroom and 2 other good sized bedrooms and a full 4 pc bathroom. Lower level has an Office space currently used as a bedroom, 4pc bathroom(2022) with laundry, a rec room with gas fireplace & walk-out to a fully fenced yard with a stamped concrete patio and large deck, perfect for kids, pets & entertaining. Huge crawl space for tons of storage(enter from rec room)Close to great schools, parks, community center and all shopping..Don't miss out on this one!! (id:59743)
Open House
This property has open houses!
2:00 pm
Ends at:4:00 pm
2:00 pm
Ends at:4:00 pm
Property Details
| MLS® Number | E12411429 |
| Property Type | Single Family |
| Neigbourhood | Centennial |
| Community Name | Centennial |
| Amenities Near By | Park, Public Transit, Schools |
| Community Features | Community Centre, School Bus |
| Equipment Type | Water Heater |
| Parking Space Total | 5 |
| Rental Equipment Type | Water Heater |
| Structure | Deck, Patio(s) |
Building
| Bathroom Total | 2 |
| Bedrooms Above Ground | 3 |
| Bedrooms Below Ground | 1 |
| Bedrooms Total | 4 |
| Amenities | Fireplace(s) |
| Appliances | Water Heater, All, Window Coverings |
| Basement Development | Finished |
| Basement Features | Walk Out |
| Basement Type | N/a (finished) |
| Construction Style Attachment | Detached |
| Construction Style Split Level | Backsplit |
| Cooling Type | Central Air Conditioning |
| Exterior Finish | Aluminum Siding, Brick Facing |
| Fireplace Present | Yes |
| Fireplace Total | 1 |
| Flooring Type | Laminate, Carpeted, Ceramic |
| Foundation Type | Unknown |
| Heating Fuel | Natural Gas |
| Heating Type | Forced Air |
| Size Interior | 1,100 - 1,500 Ft2 |
| Type | House |
| Utility Water | Municipal Water |
Parking
| Attached Garage | |
| Garage |
Land
| Acreage | No |
| Fence Type | Fenced Yard |
| Land Amenities | Park, Public Transit, Schools |
| Sewer | Sanitary Sewer |
| Size Depth | 114 Ft ,1 In |
| Size Frontage | 45 Ft |
| Size Irregular | 45 X 114.1 Ft |
| Size Total Text | 45 X 114.1 Ft |
Rooms
| Level | Type | Length | Width | Dimensions |
|---|---|---|---|---|
| Lower Level | Recreational, Games Room | 3.49 m | 7.08 m | 3.49 m x 7.08 m |
| Lower Level | Office | 3.23 m | 2.69 m | 3.23 m x 2.69 m |
| Main Level | Dining Room | 3.77 m | 1.57 m | 3.77 m x 1.57 m |
| Main Level | Living Room | 3.77 m | 3.95 m | 3.77 m x 3.95 m |
| Main Level | Kitchen | 2.72 m | 6.32 m | 2.72 m x 6.32 m |
| Main Level | Eating Area | 2.72 m | 6.32 m | 2.72 m x 6.32 m |
| Main Level | Bedroom 4 | 3.43 m | 2.55 m | 3.43 m x 2.55 m |
| Upper Level | Primary Bedroom | 3.3 m | 4.45 m | 3.3 m x 4.45 m |
| Upper Level | Bedroom 2 | 3.95 m | 3.32 m | 3.95 m x 3.32 m |
| Upper Level | Bedroom 3 | 2.87 m | 3.01 m | 2.87 m x 3.01 m |
https://www.realtor.ca/real-estate/28879996/733-clifton-drive-oshawa-centennial-centennial

Salesperson
(905) 666-1333

200 Dundas Street East
Whitby, Ontario L1N 2H8
(905) 666-1333
(905) 430-3842
www.royallepagefrank.com/
Contact Us
Contact us for more information



















































