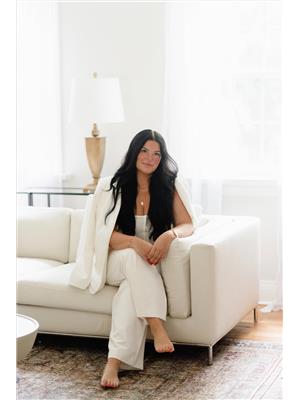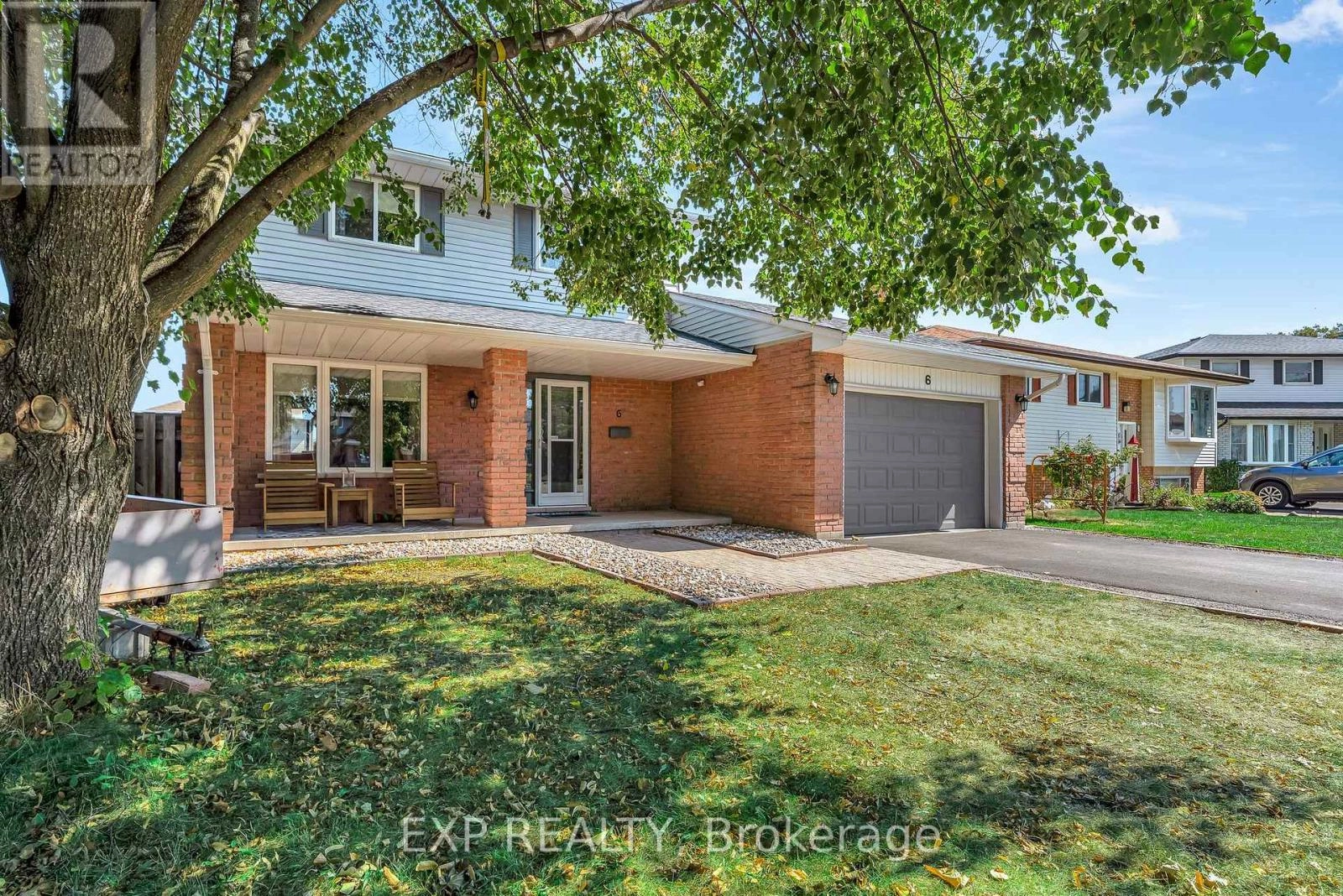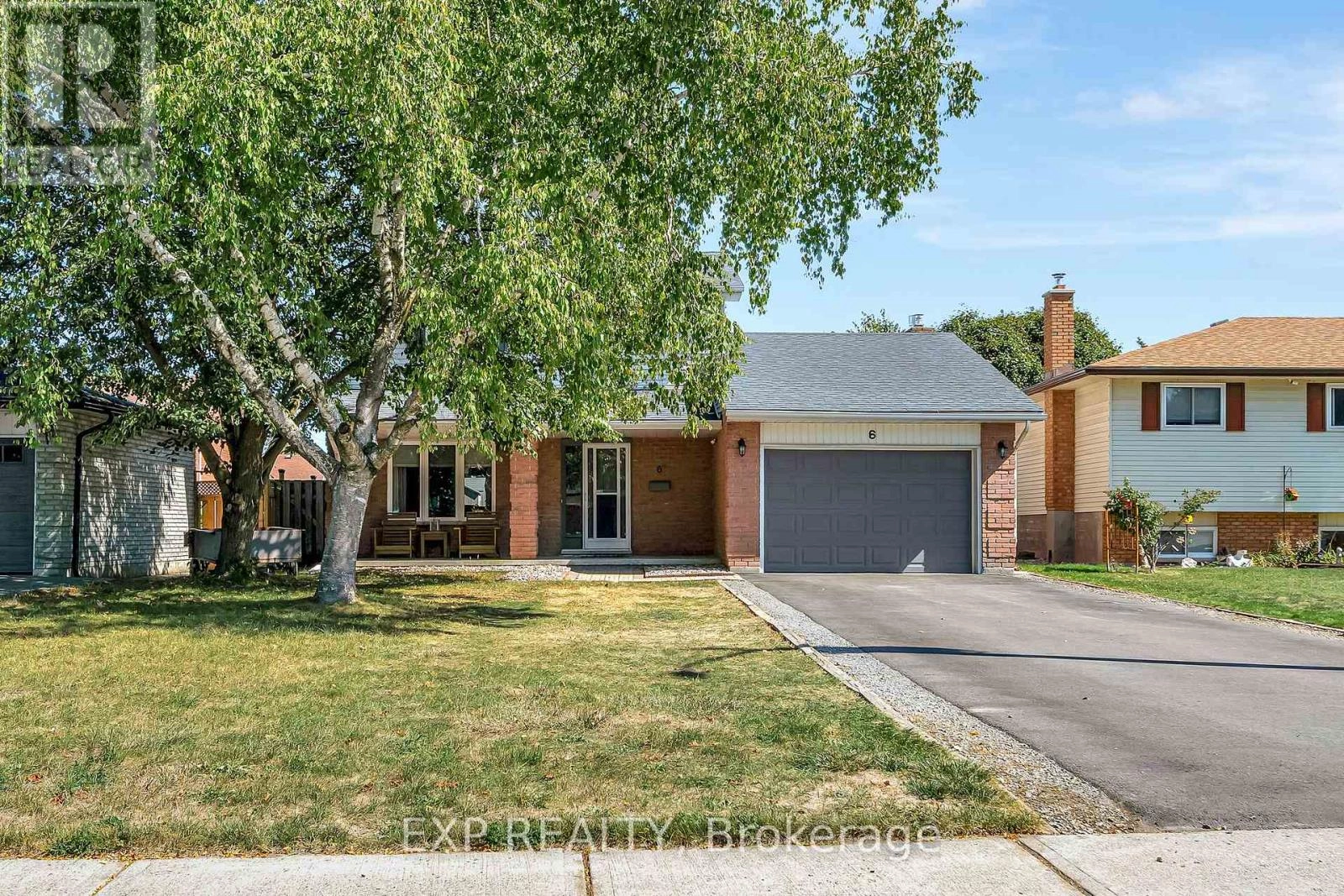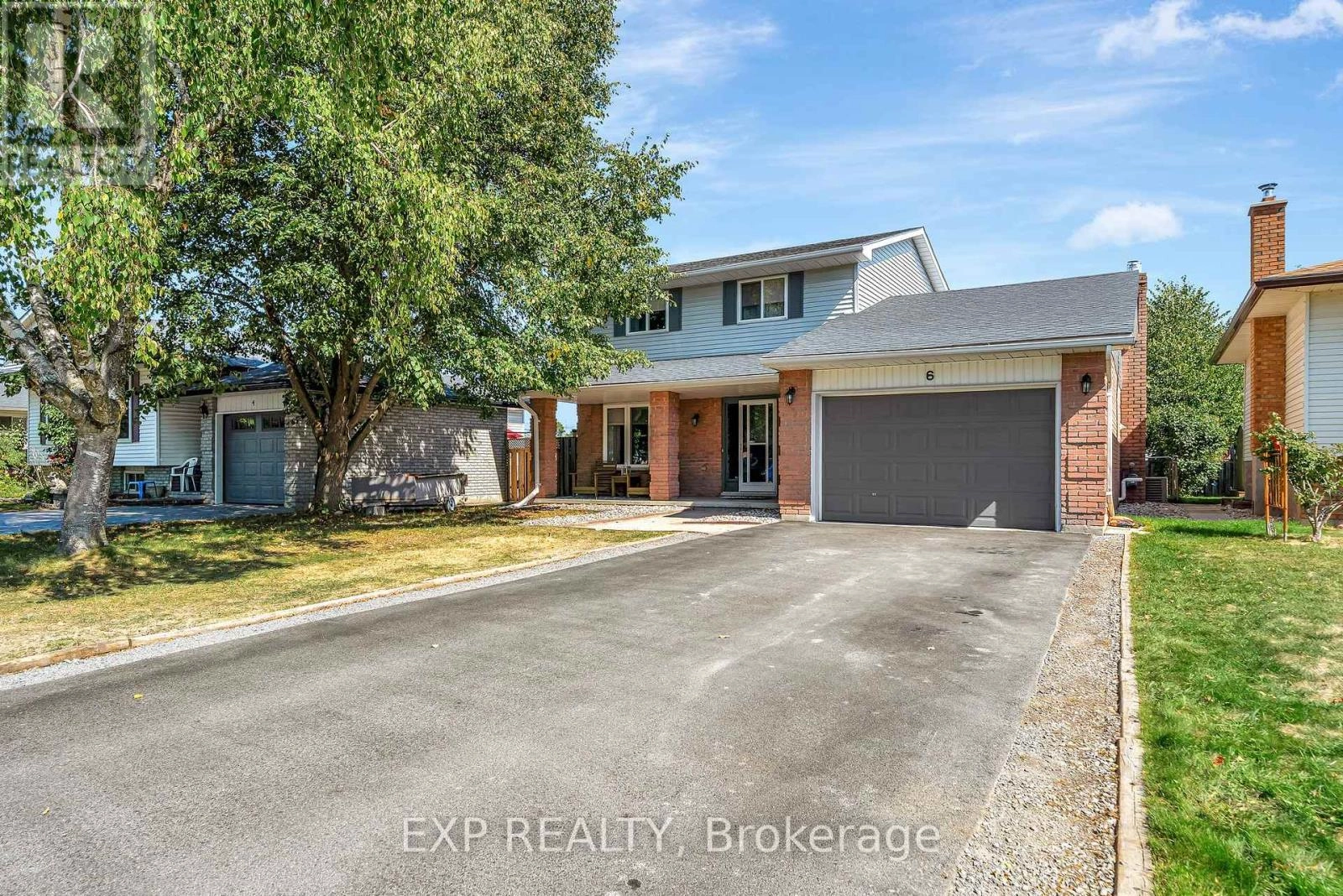6 Bedroom
4 Bathroom
1,500 - 2,000 ft2
Fireplace
Central Air Conditioning
Forced Air
$625,000
Welcome to 6 Taylor Court in Belleville, a charming two-storey home that offers the perfect balance of comfort, space, and functionality for todays busy family, nestled on a quiet cul-de-sac in one of Belleville's most welcoming neighbourhoods. From the moment you step inside, you'll find a bright and inviting layout designed to bring everyone together while still offering plenty of room to spread out. The main floor flows effortlessly with a cozy living room filled with natural light, a formal dining space for gatherings, and a warm family room centered around a fireplace - perfect for relaxing evenings. The kitchen and breakfast area overlook the backyard, creating an ideal spot for casual meals and morning coffee. A convenient laundry and mudroom with garage access, along with a 2 piece powder bathroom, make everyday living easy and practical. Upstairs, the spacious primary bedroom is a true retreat with its own ensuite, while two additional bedrooms provide flexibility for children, guests, or a home office. A full bathroom completes this level, ensuring everyone has their own space. Downstairs, the finished basement is an extension of the home, offering a large recreation room for movie nights or a play space, three additional bedrooms for family members or guests, and another full bathroom. With its thoughtful design, this level provides endless possibilities for family life or multi-generational living. Outside, the homes location offers privacy and a safe space for kids to play. The generous lot features a fenced backyard with plenty of room for outdoor entertaining, gardening, or simply unwinding in your own space. The attached garage and oversized driveway provide ample parking and convenience. Set in a family-friendly west-end location, you're just minutes from schools, parks, shopping, and easy access to Highway 401. This is a home where practicality meets warmth, offering not just a place to live, but a place to truly call home. (id:59743)
Property Details
|
MLS® Number
|
X12412152 |
|
Property Type
|
Single Family |
|
Community Name
|
Belleville Ward |
|
Equipment Type
|
Water Heater |
|
Parking Space Total
|
7 |
|
Rental Equipment Type
|
Water Heater |
Building
|
Bathroom Total
|
4 |
|
Bedrooms Above Ground
|
3 |
|
Bedrooms Below Ground
|
3 |
|
Bedrooms Total
|
6 |
|
Age
|
31 To 50 Years |
|
Appliances
|
Dryer, Microwave, Stove, Washer, Refrigerator |
|
Basement Development
|
Finished |
|
Basement Type
|
Full (finished) |
|
Construction Style Attachment
|
Detached |
|
Cooling Type
|
Central Air Conditioning |
|
Exterior Finish
|
Brick, Vinyl Siding |
|
Fireplace Present
|
Yes |
|
Foundation Type
|
Concrete |
|
Half Bath Total
|
1 |
|
Heating Fuel
|
Natural Gas |
|
Heating Type
|
Forced Air |
|
Stories Total
|
2 |
|
Size Interior
|
1,500 - 2,000 Ft2 |
|
Type
|
House |
|
Utility Water
|
Municipal Water |
Parking
Land
|
Acreage
|
No |
|
Sewer
|
Sanitary Sewer |
|
Size Depth
|
123 Ft ,10 In |
|
Size Frontage
|
55 Ft |
|
Size Irregular
|
55 X 123.9 Ft |
|
Size Total Text
|
55 X 123.9 Ft|under 1/2 Acre |
|
Zoning Description
|
R2 |
Rooms
| Level |
Type |
Length |
Width |
Dimensions |
|
Second Level |
Bedroom 2 |
2.81 m |
4.73 m |
2.81 m x 4.73 m |
|
Second Level |
Bedroom 3 |
2.9 m |
3.7 m |
2.9 m x 3.7 m |
|
Second Level |
Bathroom |
3 m |
2.29 m |
3 m x 2.29 m |
|
Second Level |
Primary Bedroom |
4.28 m |
3.51 m |
4.28 m x 3.51 m |
|
Second Level |
Bathroom |
2.69 m |
1.22 m |
2.69 m x 1.22 m |
|
Basement |
Recreational, Games Room |
3.46 m |
8.27 m |
3.46 m x 8.27 m |
|
Basement |
Bedroom 4 |
3.09 m |
3.94 m |
3.09 m x 3.94 m |
|
Basement |
Bedroom 5 |
3.07 m |
3.89 m |
3.07 m x 3.89 m |
|
Basement |
Bathroom |
2.37 m |
1.32 m |
2.37 m x 1.32 m |
|
Basement |
Bedroom |
3.37 m |
2.43 m |
3.37 m x 2.43 m |
|
Basement |
Utility Room |
4.36 m |
5.23 m |
4.36 m x 5.23 m |
|
Basement |
Other |
3.5 m |
1.32 m |
3.5 m x 1.32 m |
|
Main Level |
Foyer |
3.58 m |
1.92 m |
3.58 m x 1.92 m |
|
Main Level |
Living Room |
3.19 m |
4.4 m |
3.19 m x 4.4 m |
|
Main Level |
Dining Room |
3.2 m |
3.64 m |
3.2 m x 3.64 m |
|
Main Level |
Eating Area |
3.54 m |
3.5 m |
3.54 m x 3.5 m |
|
Main Level |
Kitchen |
3.54 m |
3 m |
3.54 m x 3 m |
|
Main Level |
Family Room |
4.38 m |
3.31 m |
4.38 m x 3.31 m |
|
Main Level |
Bathroom |
1.4 m |
1.8 m |
1.4 m x 1.8 m |
|
Main Level |
Laundry Room |
4.38 m |
2.03 m |
4.38 m x 2.03 m |
https://www.realtor.ca/real-estate/28881033/6-taylor-court-belleville-belleville-ward-belleville-ward




















































