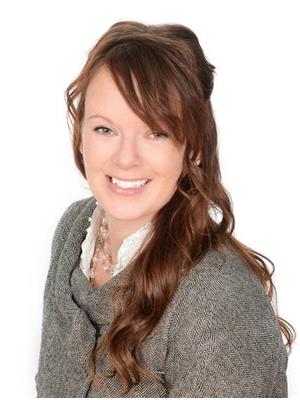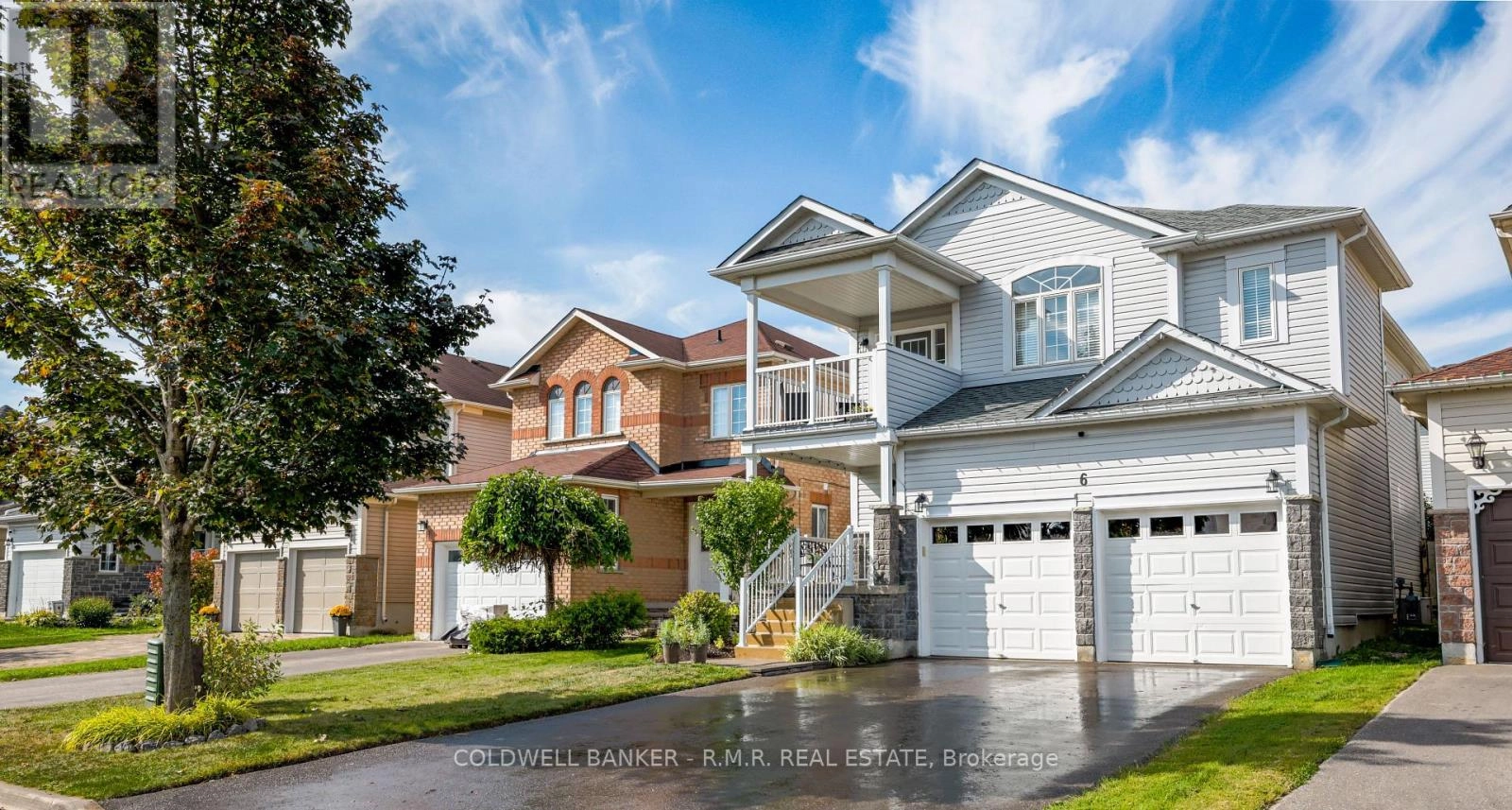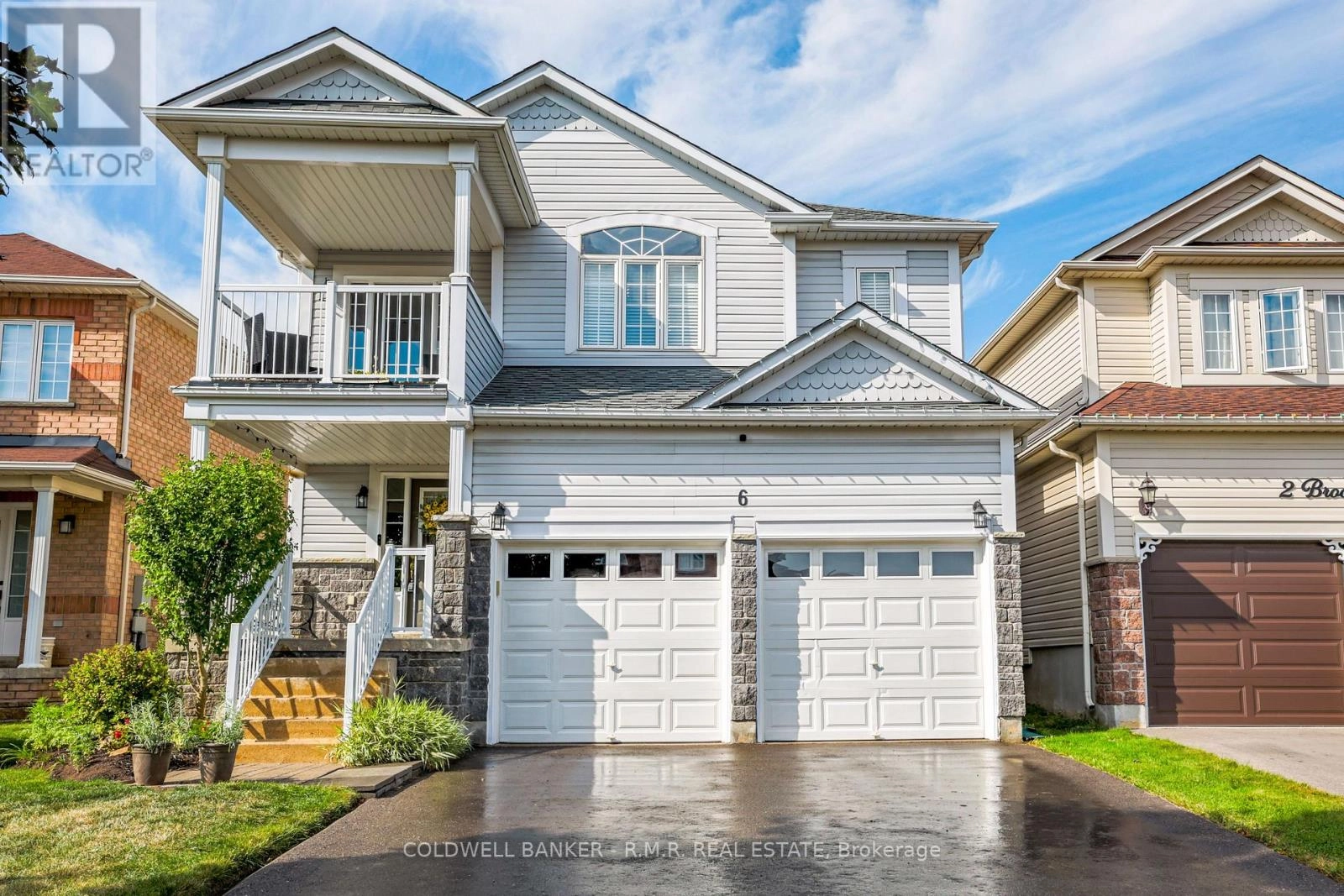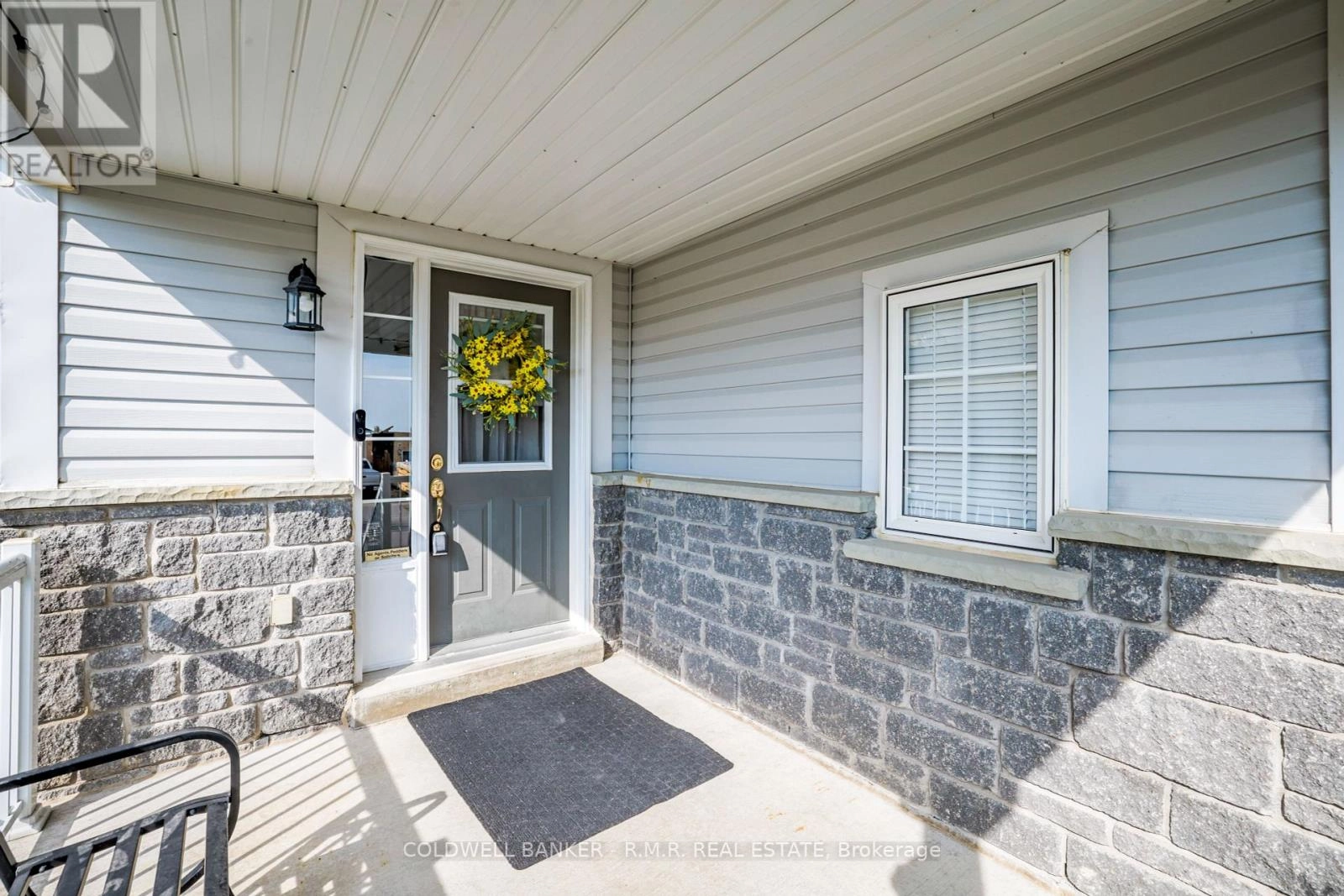6 Brooking Street Clarington, Ontario L1C 5J5
$849,900
Welcome to this beautifully maintained four-bedroom, three-bathroom home in one of Bowmanville's most sought-after neighbourhoods. Ideally situated near schools, parks, and everyday amenities, this property offers both comfort and convenience. The open-concept layout includes an eat-in kitchen and dining area with stainless steel appliances, perfect for family meals and entertaining. A gas fireplace adds warmth to the living space, while large windows fill the home with natural light. Step outside to the enclosed backyard, complete with a 15-foot above-ground pool and plenty of space for outdoor gatherings. Upstairs, a cozy reading nook with walk-out to balcony provides the perfect retreat for morning coffee or evening relaxation. Additional features include a two-car garage with inside entry, a gas dryer hookup, and an outdoor gas line ready for your barbeque. Blending functionality with lifestyle, this home is a wonderful opportunity for families looking to enjoy Bowmanville's vibrant community. (id:59743)
Property Details
| MLS® Number | E12412104 |
| Property Type | Single Family |
| Community Name | Bowmanville |
| Equipment Type | Water Heater |
| Features | Flat Site |
| Parking Space Total | 6 |
| Pool Type | Above Ground Pool |
| Rental Equipment Type | Water Heater |
Building
| Bathroom Total | 3 |
| Bedrooms Above Ground | 4 |
| Bedrooms Total | 4 |
| Amenities | Fireplace(s) |
| Appliances | Central Vacuum |
| Basement Development | Finished |
| Basement Type | Full (finished) |
| Construction Style Attachment | Detached |
| Cooling Type | Central Air Conditioning |
| Exterior Finish | Vinyl Siding |
| Fireplace Present | Yes |
| Flooring Type | Tile, Carpeted, Vinyl |
| Foundation Type | Poured Concrete |
| Half Bath Total | 1 |
| Heating Fuel | Natural Gas |
| Heating Type | Forced Air |
| Stories Total | 2 |
| Size Interior | 2,000 - 2,500 Ft2 |
| Type | House |
| Utility Water | Municipal Water |
Parking
| Attached Garage | |
| Garage |
Land
| Acreage | No |
| Sewer | Sanitary Sewer |
| Size Depth | 114 Ft ,1 In |
| Size Frontage | 34 Ft ,6 In |
| Size Irregular | 34.5 X 114.1 Ft |
| Size Total Text | 34.5 X 114.1 Ft |
Rooms
| Level | Type | Length | Width | Dimensions |
|---|---|---|---|---|
| Second Level | Primary Bedroom | 5.11 m | 3.43 m | 5.11 m x 3.43 m |
| Second Level | Bedroom 2 | 4.7 m | 4.95 m | 4.7 m x 4.95 m |
| Second Level | Bedroom 3 | 3.89 m | 3.05 m | 3.89 m x 3.05 m |
| Second Level | Bedroom 4 | 3.89 m | 3.05 m | 3.89 m x 3.05 m |
| Second Level | Sitting Room | 2.57 m | 1.7 m | 2.57 m x 1.7 m |
| Basement | Cold Room | 3.48 m | 2.36 m | 3.48 m x 2.36 m |
| Basement | Playroom | 2.03 m | 2.13 m | 2.03 m x 2.13 m |
| Basement | Recreational, Games Room | 7.37 m | 5.38 m | 7.37 m x 5.38 m |
| Main Level | Kitchen | 3.81 m | 3.1 m | 3.81 m x 3.1 m |
| Main Level | Eating Area | 2.46 m | 3.76 m | 2.46 m x 3.76 m |
| Main Level | Dining Room | 3.45 m | 3.76 m | 3.45 m x 3.76 m |
| Main Level | Living Room | 4.14 m | 5.33 m | 4.14 m x 5.33 m |
https://www.realtor.ca/real-estate/28881018/6-brooking-street-clarington-bowmanville-bowmanville


1631 Dundas St E
Whitby, Ontario L1N 2K9
(905) 430-6655
(905) 430-4505
www.cbrmr.com/

Broker
(905) 985-9777

221 Queen Street
Port Perry, Ontario L9L 1B9
(905) 985-9777
(905) 985-0870
www.cbrmr.com/
Contact Us
Contact us for more information













































