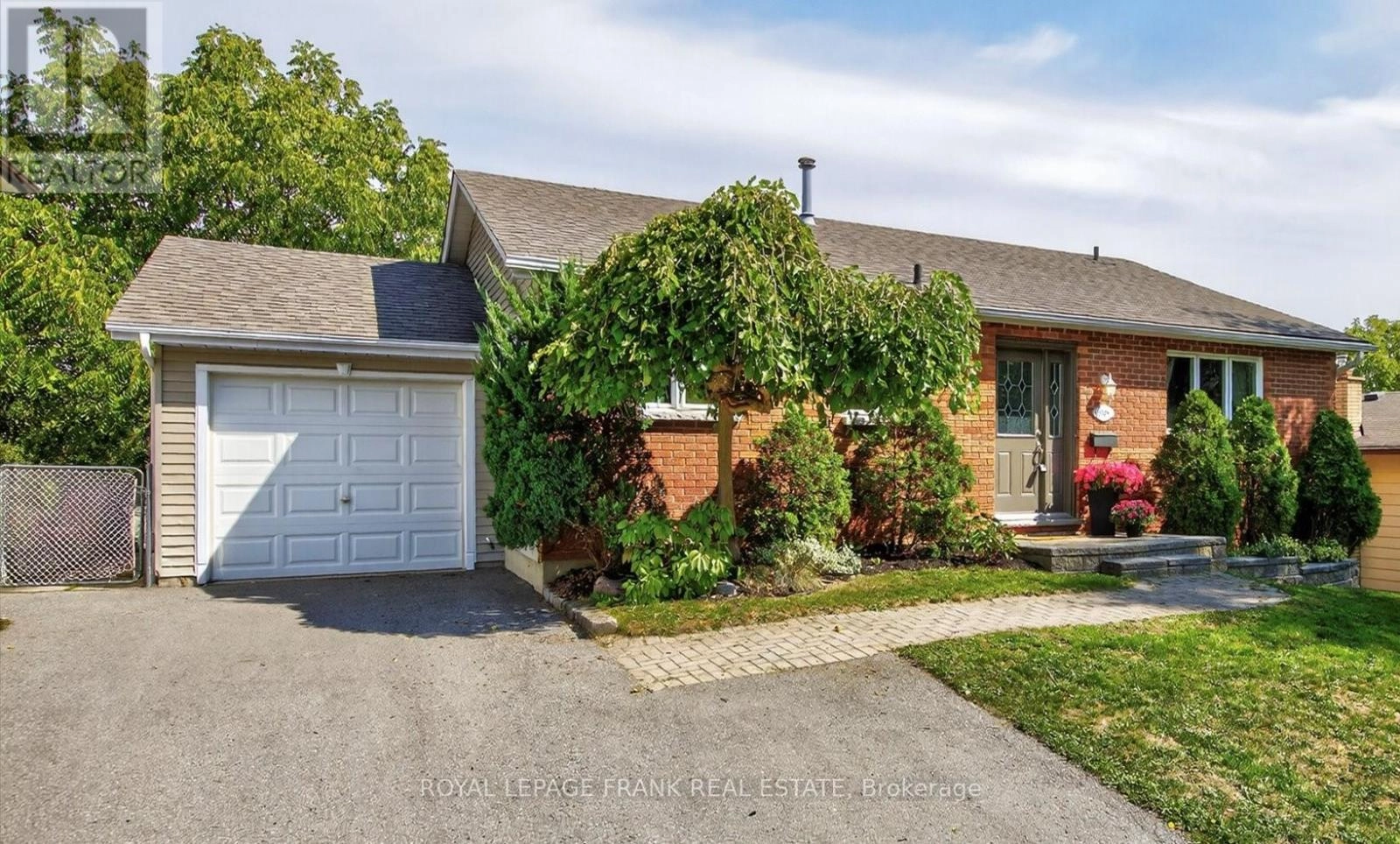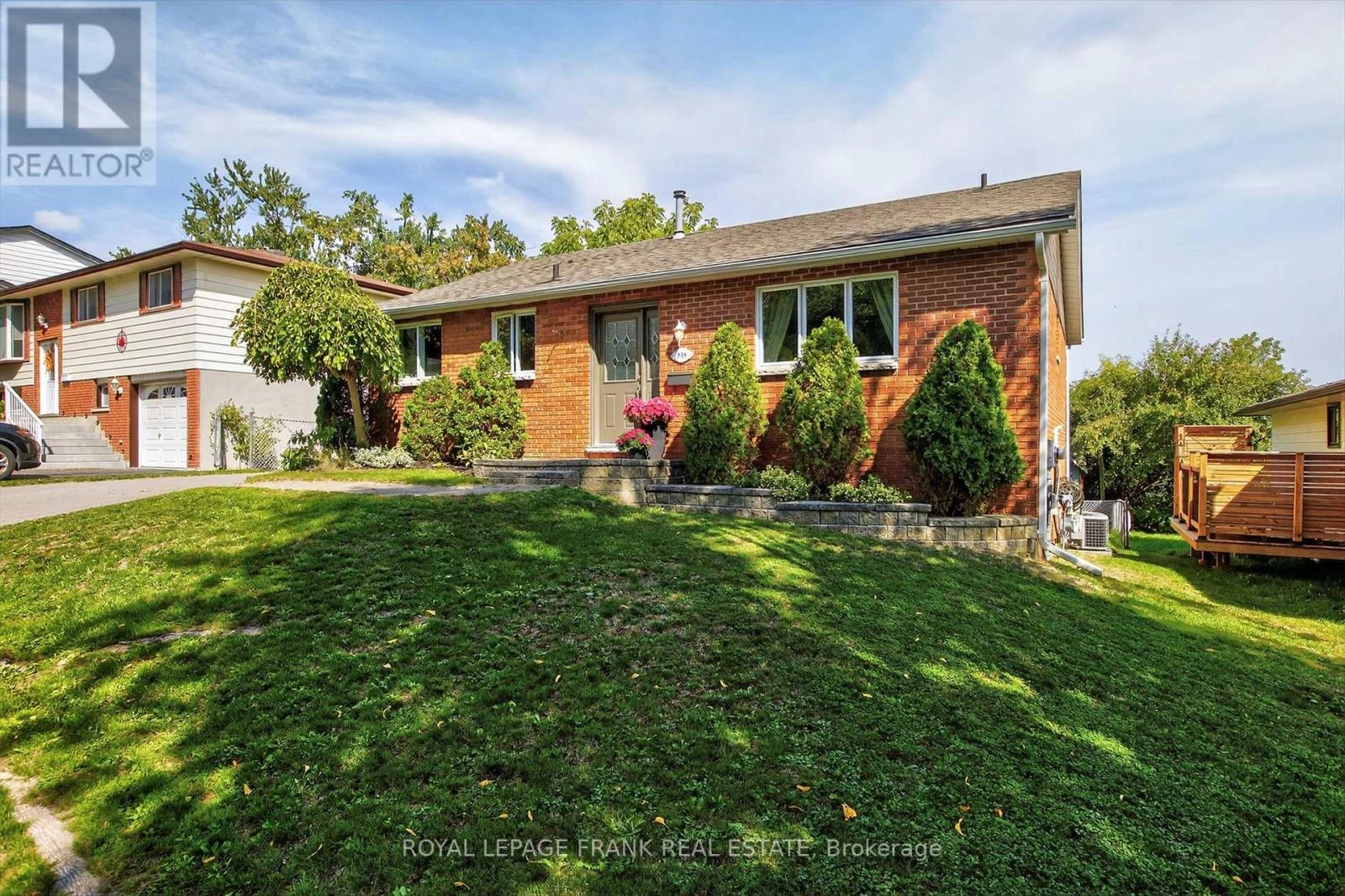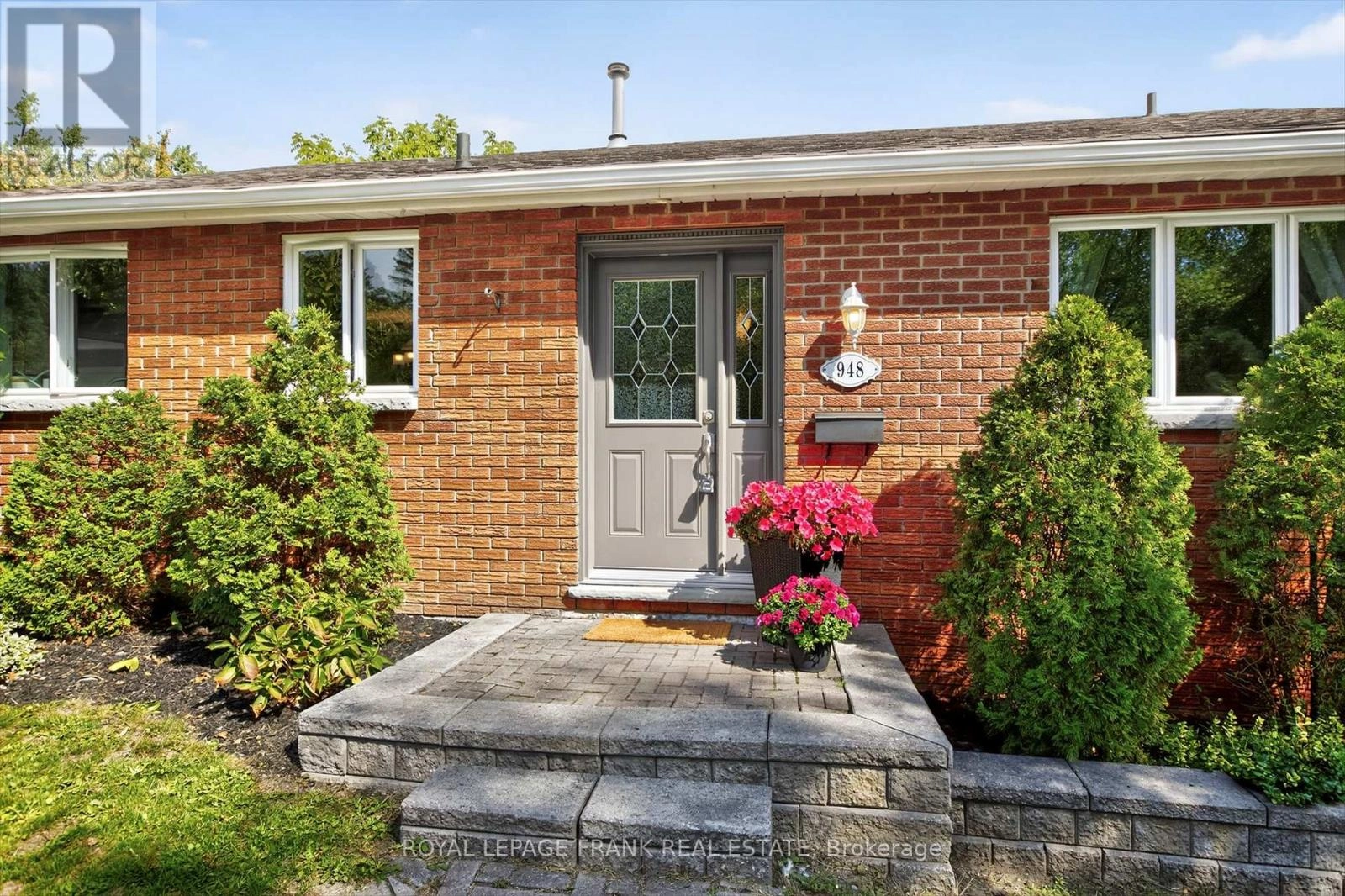948 Golfview Road Peterborough, Ontario K9J 7W4
3 Bedroom
2 Bathroom
700 - 1,100 ft2
Bungalow
Fireplace
Inground Pool
Central Air Conditioning
Forced Air
Landscaped
$679,900
Great family or retirement bungalow in the West End of Peterborough on a dead end cul-de-sac, backing onto a city park, fully fenced backyard with lovely inground sport pool and a walkout basement. Open concept, kitchen, living room, 3+1 bedrooms, finished lower level with recreation room with gas fireplace and wet bar, office, bedroom and bath - basement could lend itself to an in law situation. Single car, garage, and lots of parking, This turn key home won't last. Over 2000 sq ft of finished living space. (id:59743)
Open House
This property has open houses!
September
20
Saturday
Starts at:
1:00 pm
Ends at:3:00 pm
September
21
Sunday
Starts at:
12:00 pm
Ends at:2:00 pm
Property Details
| MLS® Number | X12412318 |
| Property Type | Single Family |
| Community Name | Otonabee Ward 1 |
| Amenities Near By | Golf Nearby, Hospital, Park |
| Equipment Type | Water Heater - Gas, Water Heater |
| Features | Cul-de-sac, Wooded Area, Sloping, Level |
| Parking Space Total | 3 |
| Pool Type | Inground Pool |
| Rental Equipment Type | Water Heater - Gas, Water Heater |
| Structure | Deck, Shed |
Building
| Bathroom Total | 2 |
| Bedrooms Above Ground | 3 |
| Bedrooms Total | 3 |
| Age | 31 To 50 Years |
| Amenities | Fireplace(s) |
| Appliances | Dishwasher, Dryer, Microwave, Stove, Washer, Window Coverings, Refrigerator |
| Architectural Style | Bungalow |
| Basement Development | Finished |
| Basement Features | Walk Out |
| Basement Type | N/a (finished) |
| Construction Status | Insulation Upgraded |
| Construction Style Attachment | Detached |
| Cooling Type | Central Air Conditioning |
| Exterior Finish | Aluminum Siding, Brick |
| Fireplace Present | Yes |
| Fireplace Total | 1 |
| Foundation Type | Block |
| Heating Fuel | Natural Gas |
| Heating Type | Forced Air |
| Stories Total | 1 |
| Size Interior | 700 - 1,100 Ft2 |
| Type | House |
| Utility Water | Municipal Water |
Parking
| Attached Garage | |
| Garage |
Land
| Acreage | No |
| Fence Type | Fenced Yard |
| Land Amenities | Golf Nearby, Hospital, Park |
| Landscape Features | Landscaped |
| Sewer | Sanitary Sewer |
| Size Depth | 128 Ft ,9 In |
| Size Frontage | 57 Ft ,2 In |
| Size Irregular | 57.2 X 128.8 Ft ; As Per Geowarehouse |
| Size Total Text | 57.2 X 128.8 Ft ; As Per Geowarehouse|under 1/2 Acre |
| Zoning Description | R |
Rooms
| Level | Type | Length | Width | Dimensions |
|---|---|---|---|---|
| Basement | Other | 3.66 m | 3.16 m | 3.66 m x 3.16 m |
| Basement | Other | 1.56 m | 1.51 m | 1.56 m x 1.51 m |
| Basement | Bathroom | 2.22 m | 1.51 m | 2.22 m x 1.51 m |
| Basement | Utility Room | 2.4 m | 1.55 m | 2.4 m x 1.55 m |
| Basement | Recreational, Games Room | 4.15 m | 6.34 m | 4.15 m x 6.34 m |
| Basement | Office | 4.6 m | 2.43 m | 4.6 m x 2.43 m |
| Basement | Laundry Room | 2.29 m | 3.96 m | 2.29 m x 3.96 m |
| Main Level | Dining Room | 2.51 m | 3.92 m | 2.51 m x 3.92 m |
| Main Level | Living Room | 3.68 m | 3.92 m | 3.68 m x 3.92 m |
| Main Level | Kitchen | 2.36 m | 4.63 m | 2.36 m x 4.63 m |
| Main Level | Primary Bedroom | 4.03 m | 4.01 m | 4.03 m x 4.01 m |
| Main Level | Bedroom | 2.67 m | 2.97 m | 2.67 m x 2.97 m |
| Main Level | Bedroom | 2.69 m | 3.54 m | 2.69 m x 3.54 m |
| Main Level | Bathroom | 2.36 m | 2.45 m | 2.36 m x 2.45 m |
Utilities
| Cable | Installed |
| Electricity | Installed |
| Sewer | Installed |

ROYAL LEPAGE FRANK REAL ESTATE
(705) 748-4056
Contact Us
Contact us for more information















































