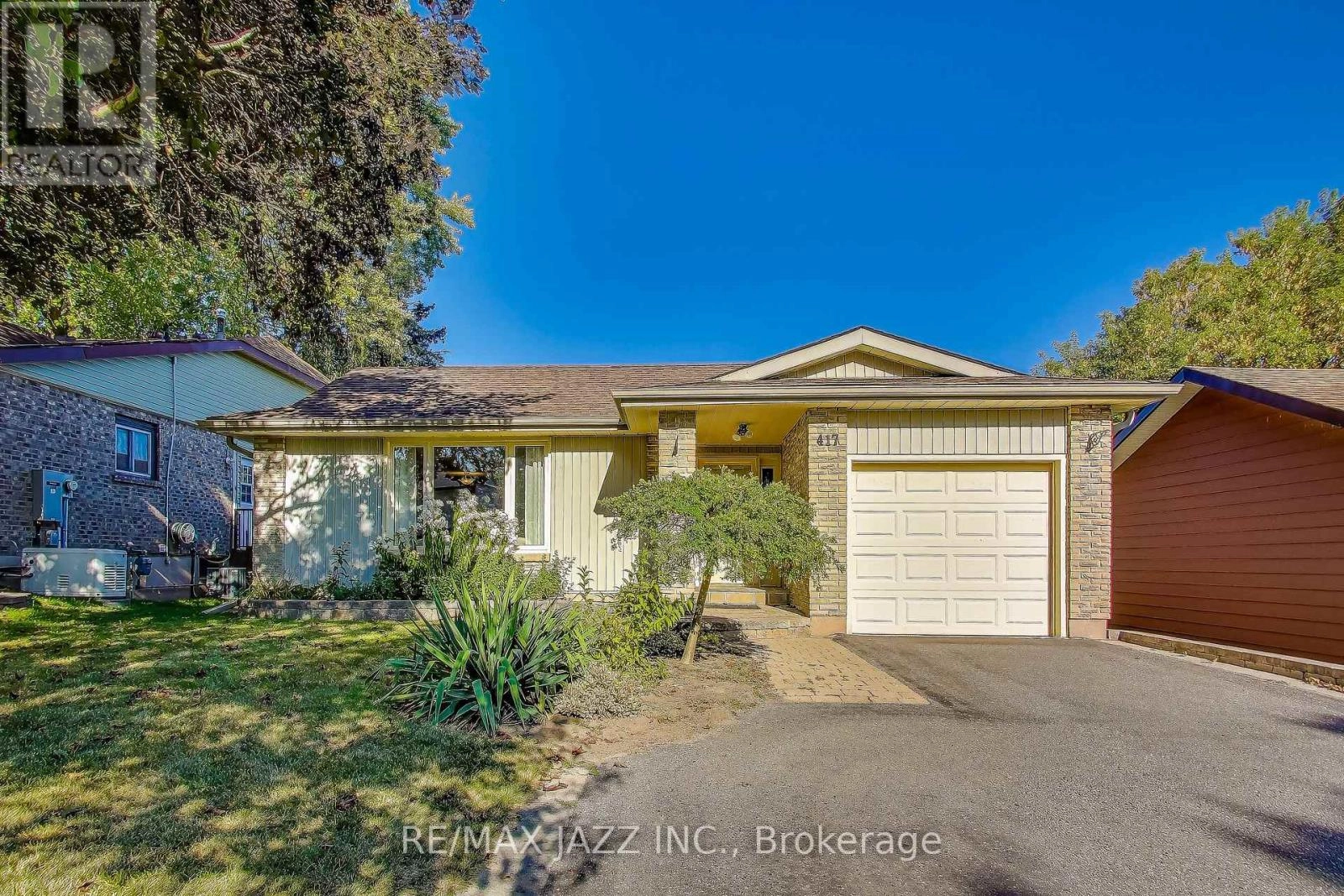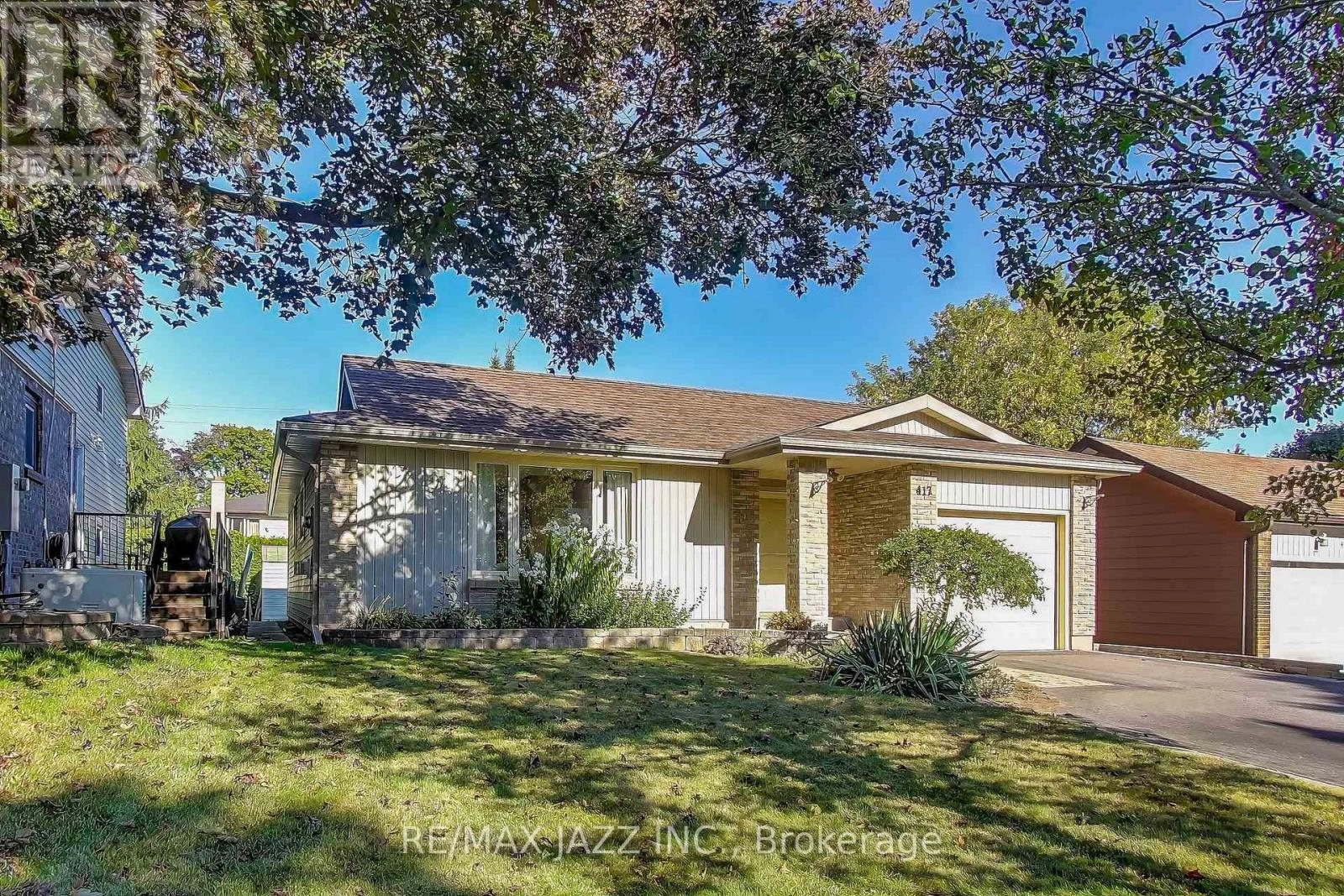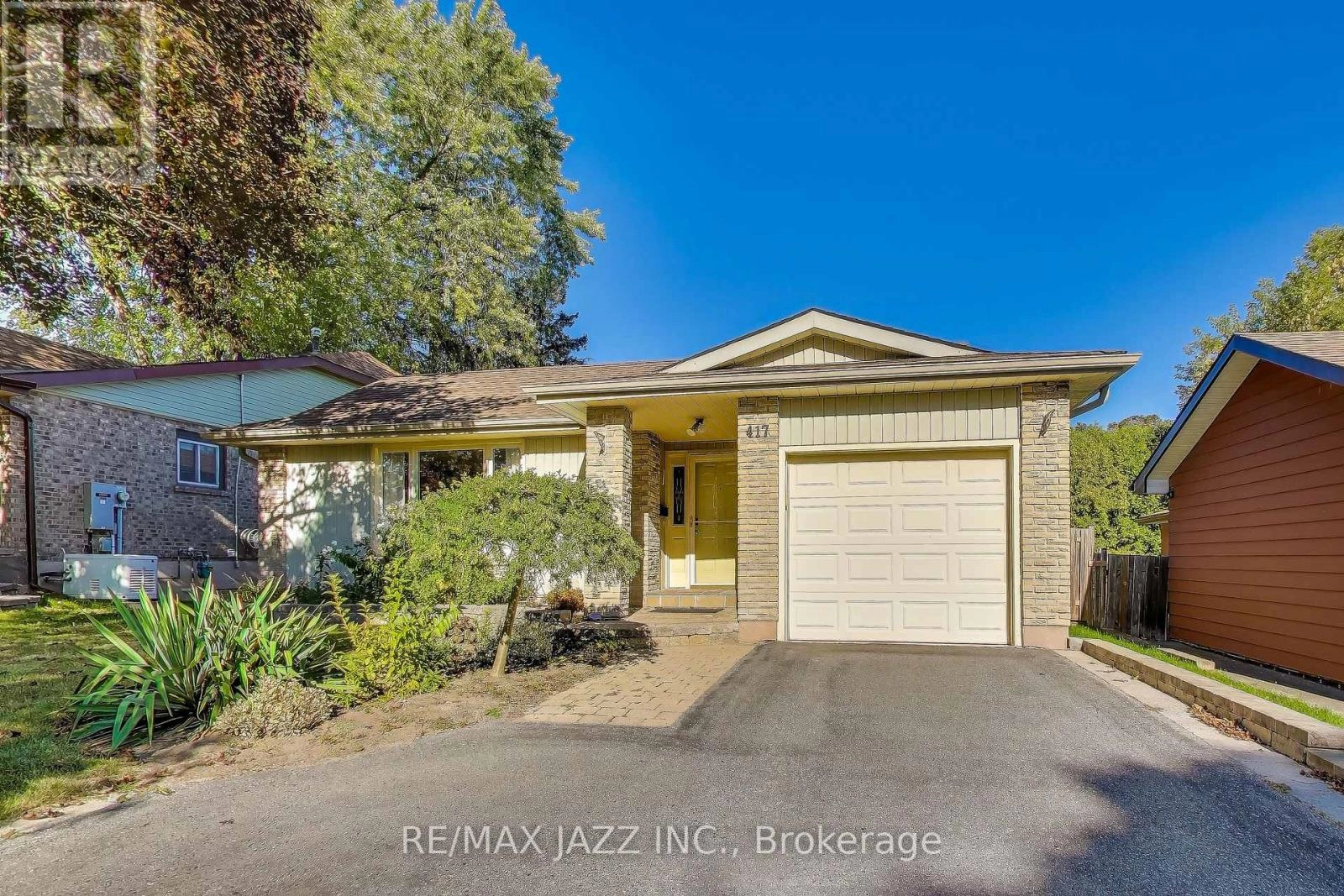417 Crestwood Drive Oshawa, Ontario L1G 2R4
$599,900
OPEN HOUSE SATUDAY & SUNDAY 2-4PM!! Welcome to 417 Crestwood Drive, a meticulously cared for 3 bedroom, 2 bathroom bungalow in Oshawa's desirable O'Neil community. This home sits on a quiet, tree-lined street surrounded by mature homes and is just minutes to parks, schools, shopping, and transit. The main floor features a bright and functional layout with three bedrooms and an updated main bath. Separate side entrance to a partially finished basement offers a spacious rec room with additional potential for future living space. The attached garage includes an electric vehicle charger and a convenient rear garage door for backyard access. Other upgrades include a central vacuum system and in-ground sprinkler system, garden shed, water softener & water treatment system, HWT owned (2023), heat pump & gas furnace installed (2023), attic insulation R60 (2023), skylight in kitchen. With easy access to the 401 and 407, nearby walking trails, and a family-friendly neighbourhood setting, this home is a great opportunity for first-time buyers, downsizers, or anyone looking to get into a great area. (id:59743)
Open House
This property has open houses!
2:00 pm
Ends at:4:00 pm
2:00 pm
Ends at:4:00 pm
Property Details
| MLS® Number | E12412185 |
| Property Type | Single Family |
| Neigbourhood | O'Neill |
| Community Name | O'Neill |
| Equipment Type | None |
| Parking Space Total | 6 |
| Rental Equipment Type | None |
| Structure | Shed |
Building
| Bathroom Total | 2 |
| Bedrooms Above Ground | 3 |
| Bedrooms Total | 3 |
| Appliances | Garage Door Opener Remote(s), Central Vacuum, Water Softener, Dishwasher, Dryer, Stove, Washer, Refrigerator |
| Architectural Style | Bungalow |
| Basement Development | Partially Finished |
| Basement Features | Separate Entrance |
| Basement Type | N/a (partially Finished) |
| Construction Style Attachment | Detached |
| Cooling Type | Central Air Conditioning |
| Exterior Finish | Aluminum Siding, Brick |
| Fireplace Present | Yes |
| Flooring Type | Ceramic, Carpeted |
| Foundation Type | Concrete |
| Half Bath Total | 1 |
| Heating Fuel | Natural Gas |
| Heating Type | Forced Air |
| Stories Total | 1 |
| Size Interior | 1,100 - 1,500 Ft2 |
| Type | House |
| Utility Water | Municipal Water |
Parking
| Attached Garage | |
| Garage |
Land
| Acreage | No |
| Landscape Features | Lawn Sprinkler |
| Sewer | Sanitary Sewer |
| Size Depth | 104 Ft ,4 In |
| Size Frontage | 47 Ft ,7 In |
| Size Irregular | 47.6 X 104.4 Ft |
| Size Total Text | 47.6 X 104.4 Ft|under 1/2 Acre |
Rooms
| Level | Type | Length | Width | Dimensions |
|---|---|---|---|---|
| Basement | Recreational, Games Room | 7.33 m | 5.5 m | 7.33 m x 5.5 m |
| Basement | Workshop | 7.02 m | 5.02 m | 7.02 m x 5.02 m |
| Basement | Other | 4.02 m | 2.06 m | 4.02 m x 2.06 m |
| Main Level | Living Room | 5.88 m | 3.63 m | 5.88 m x 3.63 m |
| Main Level | Dining Room | 3.62 m | 2.96 m | 3.62 m x 2.96 m |
| Main Level | Kitchen | 4.07 m | 2.78 m | 4.07 m x 2.78 m |
| Main Level | Primary Bedroom | 4.03 m | 3.43 m | 4.03 m x 3.43 m |
| Main Level | Bedroom 2 | 3.64 m | 2.41 m | 3.64 m x 2.41 m |
| Main Level | Bedroom 3 | 3.33 m | 2.63 m | 3.33 m x 2.63 m |
https://www.realtor.ca/real-estate/28881453/417-crestwood-drive-oshawa-oneill-oneill
Salesperson
(905) 441-7852
www.oshawahomesales.com/
www.facebook.com/LisaAbbottwithjazz

21 Drew Street
Oshawa, Ontario L1H 4Z7
(905) 728-1600
(905) 436-1745

Salesperson
(905) 728-1600

193 King Street East
Oshawa, Ontario L1H 1C2
(905) 728-1600
(905) 436-1745
www.remaxjazz.com
Contact Us
Contact us for more information































