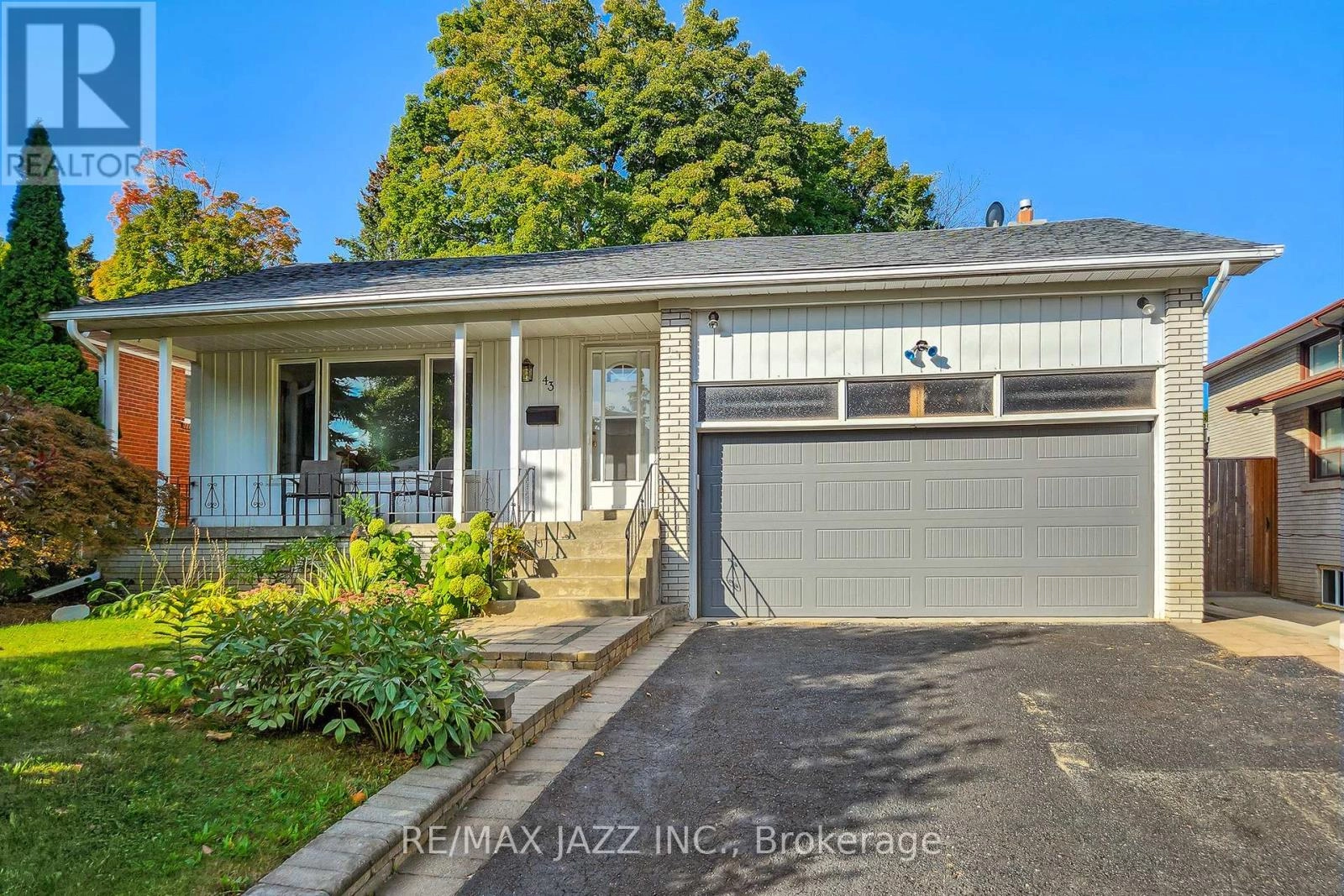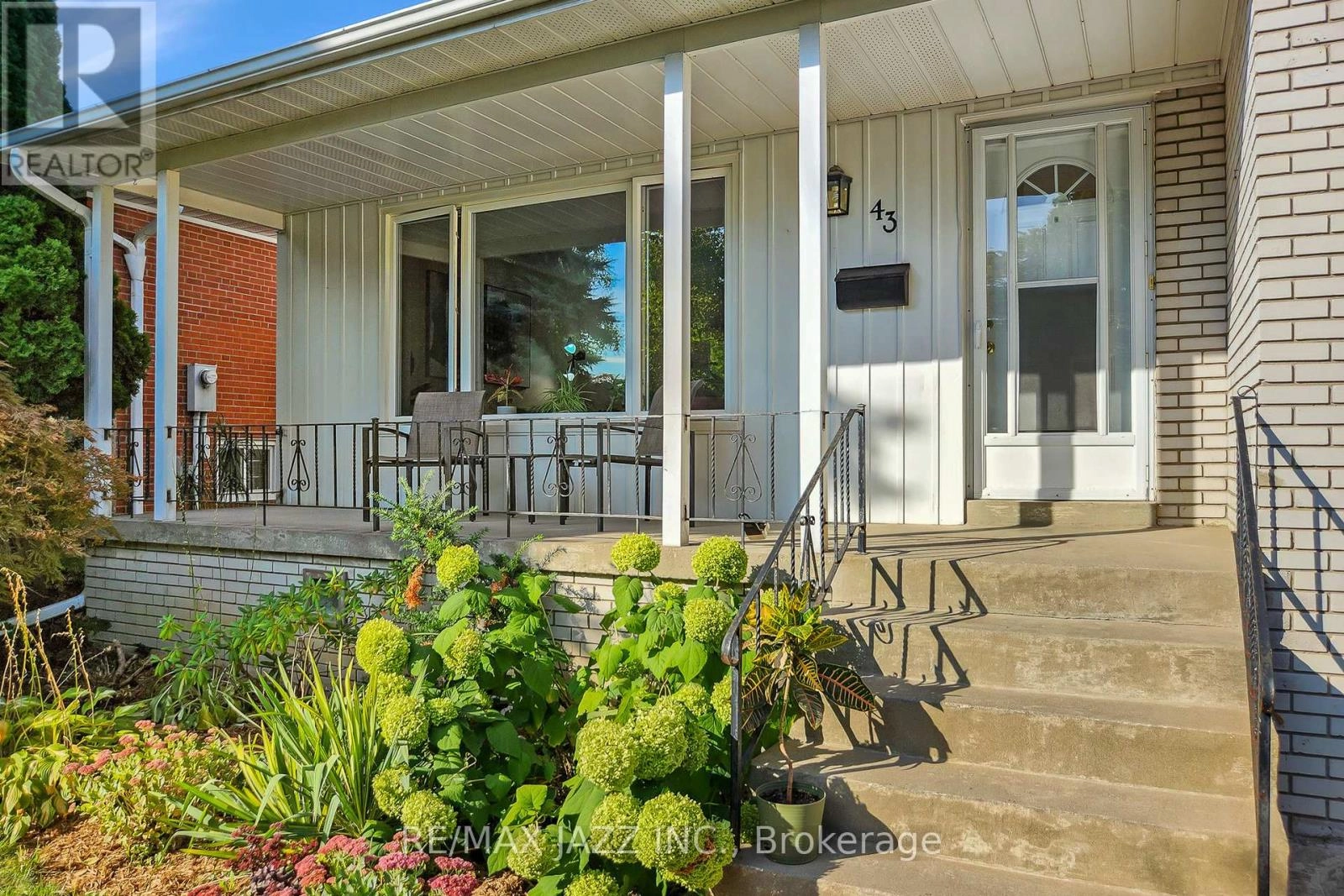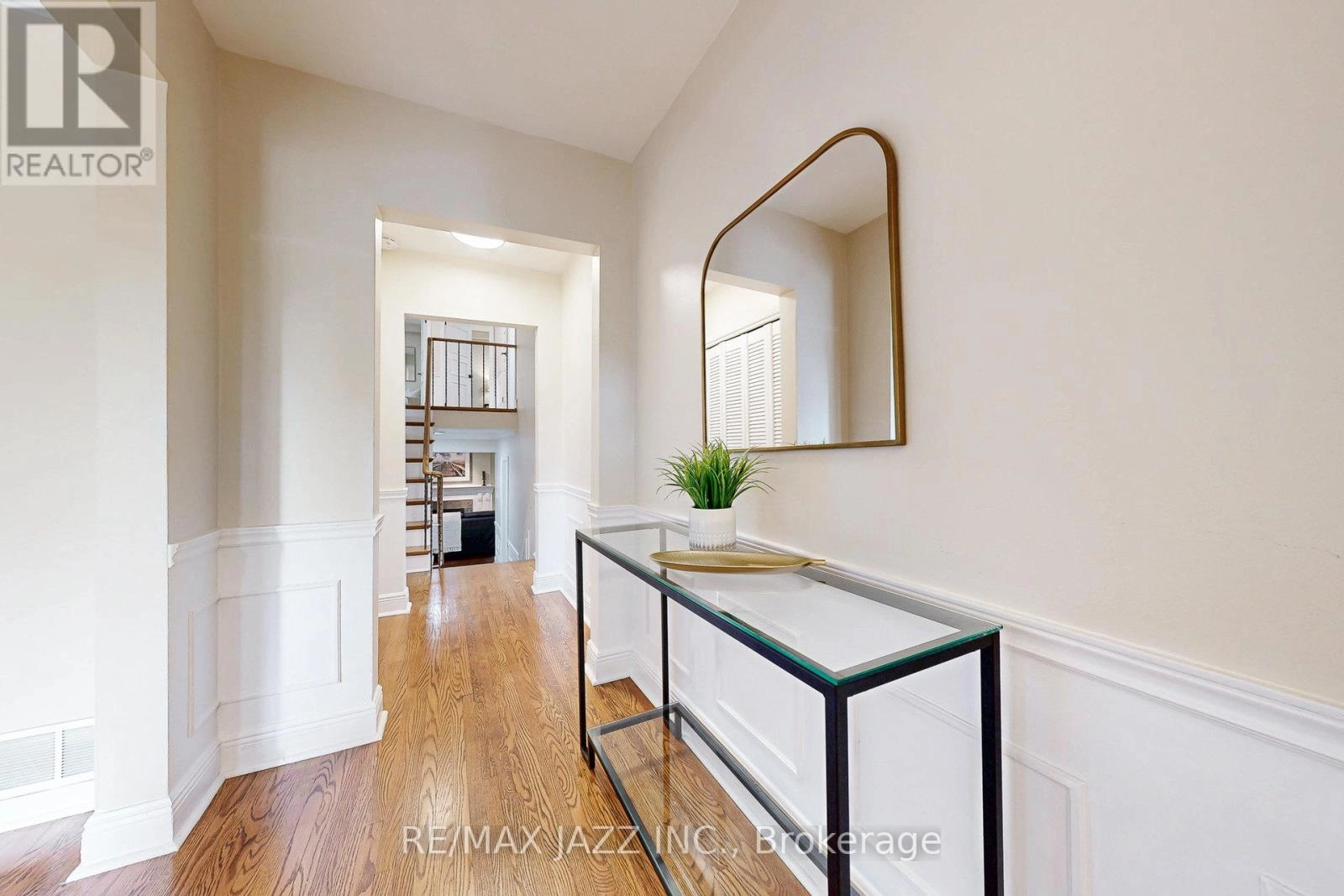43 Kingsborough Crescent Toronto, Ontario M9R 2T8
$1,549,000
Welcome to 43 Kingsborough Crescent, a spacious and beautifully maintained backsplit located in a highly sought-after, family-friendly neighbourhood. Offering over 2,100 sq. ft. of living space, this home features 4 generously sized bedrooms and 3 fully renovated bathrooms, making it ideal for families, guests, or multi-generational living. The main floor features a warm, functional layout, complete with a bright living room, formal dining area, and a modern eat-in kitchen, recently upgraded with luxurious, high-end finishes. Enjoy seamless indoor-outdoor living with walkouts to the backyard from both the laundry room and the family room. A fully finished basement provides even more versatile space, while the professionally landscaped backyard is perfect for relaxing or entertaining. Lovingly maintained and full of character, this property is move-in ready and waiting for its next chapter. (id:59743)
Property Details
| MLS® Number | W12412742 |
| Property Type | Single Family |
| Neigbourhood | Willowridge-Martingrove-Richview |
| Community Name | Willowridge-Martingrove-Richview |
| Amenities Near By | Place Of Worship, Public Transit, Schools |
| Community Features | Community Centre |
| Equipment Type | Water Heater - Gas, Water Heater |
| Features | Irregular Lot Size, Flat Site |
| Parking Space Total | 8 |
| Rental Equipment Type | Water Heater - Gas, Water Heater |
| Structure | Patio(s), Porch, Shed |
Building
| Bathroom Total | 3 |
| Bedrooms Above Ground | 4 |
| Bedrooms Total | 4 |
| Amenities | Fireplace(s) |
| Appliances | Water Heater, Dishwasher, Dryer, Stove, Washer, Refrigerator |
| Basement Development | Finished |
| Basement Type | Full (finished) |
| Construction Style Attachment | Detached |
| Construction Style Split Level | Backsplit |
| Cooling Type | Central Air Conditioning |
| Exterior Finish | Brick |
| Fire Protection | Smoke Detectors |
| Fireplace Present | Yes |
| Flooring Type | Hardwood, Concrete, Tile, Porcelain Tile, Carpeted |
| Foundation Type | Block |
| Half Bath Total | 1 |
| Heating Fuel | Natural Gas |
| Heating Type | Forced Air |
| Size Interior | 2,000 - 2,500 Ft2 |
| Type | House |
| Utility Water | Municipal Water |
Parking
| Garage |
Land
| Acreage | No |
| Land Amenities | Place Of Worship, Public Transit, Schools |
| Landscape Features | Landscaped |
| Sewer | Sanitary Sewer |
| Size Depth | 168 Ft |
| Size Frontage | 50 Ft ,3 In |
| Size Irregular | 50.3 X 168 Ft ; 50.26ft X 168.03ft X 57.07ft X 155.63ft |
| Size Total Text | 50.3 X 168 Ft ; 50.26ft X 168.03ft X 57.07ft X 155.63ft |
Rooms
| Level | Type | Length | Width | Dimensions |
|---|---|---|---|---|
| Basement | Workshop | 1.48 m | 2.63 m | 1.48 m x 2.63 m |
| Basement | Recreational, Games Room | 7.31 m | 3.56 m | 7.31 m x 3.56 m |
| Lower Level | Family Room | 8.44 m | 3.44 m | 8.44 m x 3.44 m |
| Lower Level | Bedroom 4 | 3.42 m | 2.88 m | 3.42 m x 2.88 m |
| Lower Level | Laundry Room | 3.29 m | 1.88 m | 3.29 m x 1.88 m |
| Main Level | Living Room | 4.96 m | 4.01 m | 4.96 m x 4.01 m |
| Main Level | Dining Room | 4.5 m | 3.2 m | 4.5 m x 3.2 m |
| Main Level | Kitchen | 5.25 m | 2.69 m | 5.25 m x 2.69 m |
| Upper Level | Primary Bedroom | 4.4 m | 3.39 m | 4.4 m x 3.39 m |
| Upper Level | Bedroom 2 | 3.95 m | 3.15 m | 3.95 m x 3.15 m |
| Upper Level | Bedroom 3 | 3.06 m | 2.88 m | 3.06 m x 2.88 m |
Utilities
| Cable | Installed |
| Electricity | Installed |
| Sewer | Installed |

Salesperson
(905) 728-1600
www.youtube.com/embed/nelyJiCvX1A
www.davenortonrealestate.com/
www.facebook.com/Davenortonrealestate/
www.linkedin.com/in/david-norton777/

21 Drew Street
Oshawa, Ontario L1H 4Z7
(905) 728-1600
(905) 436-1745
Contact Us
Contact us for more information







































