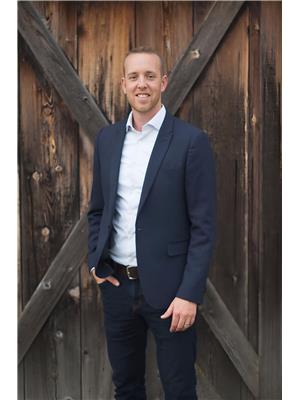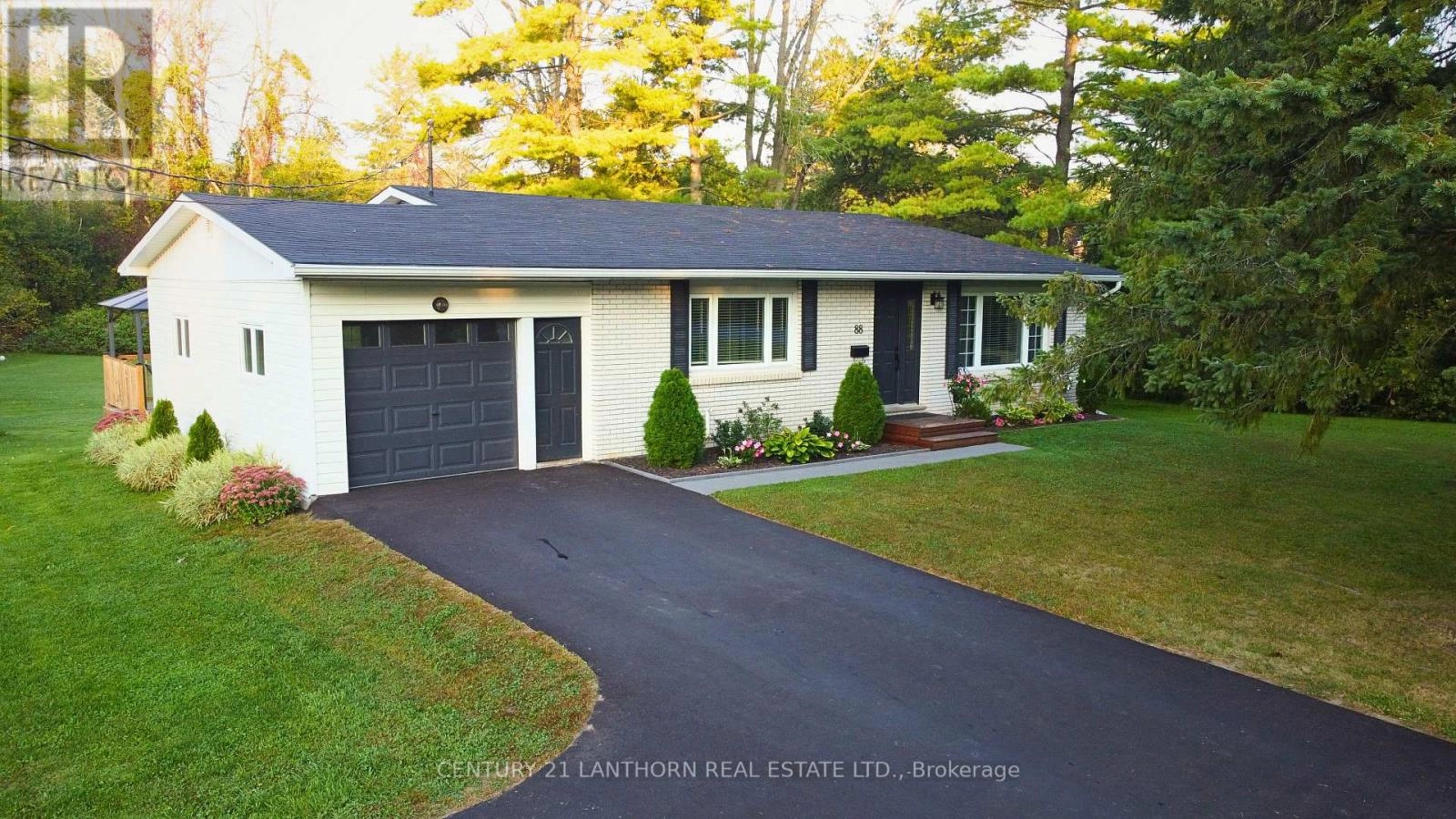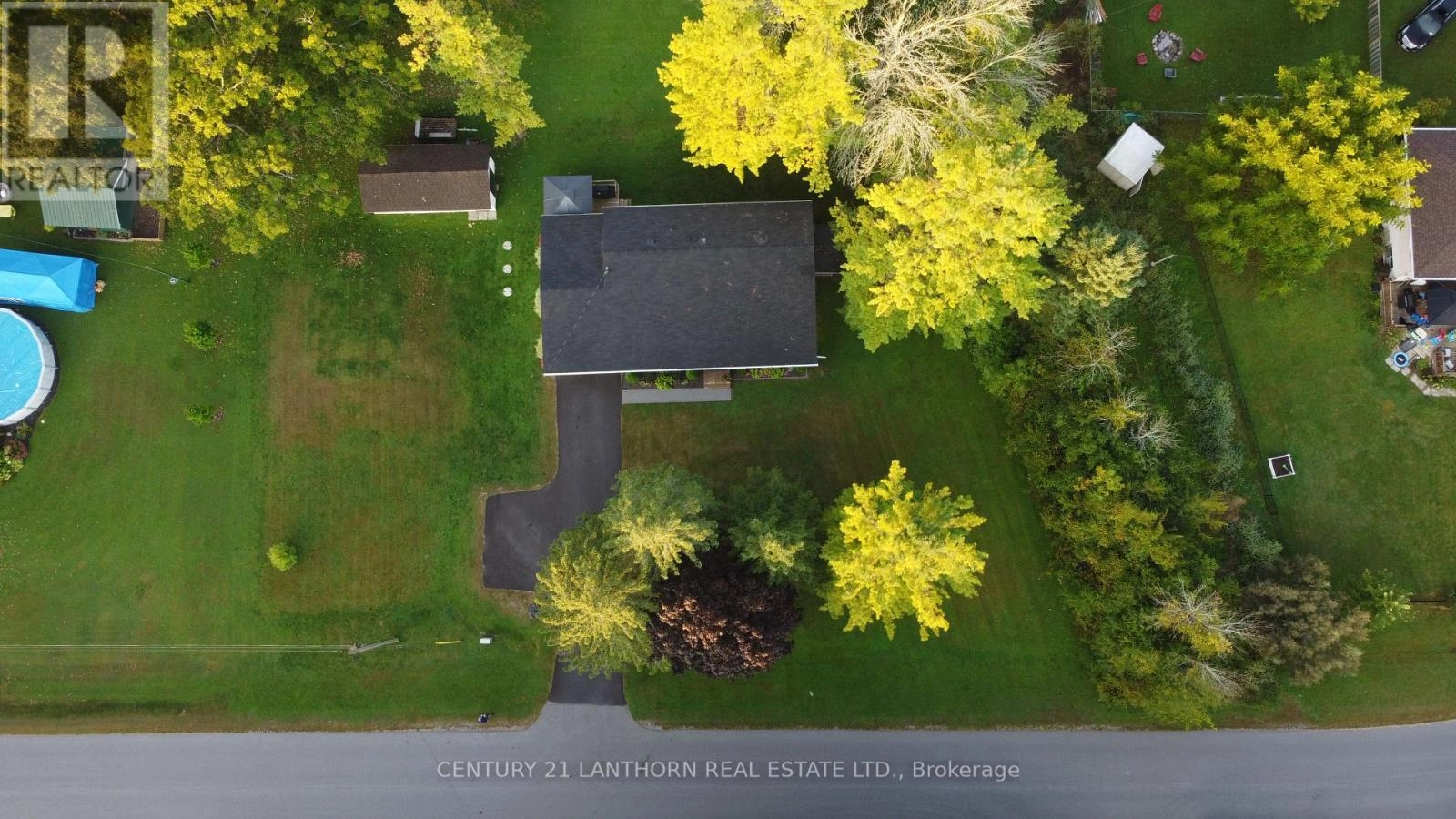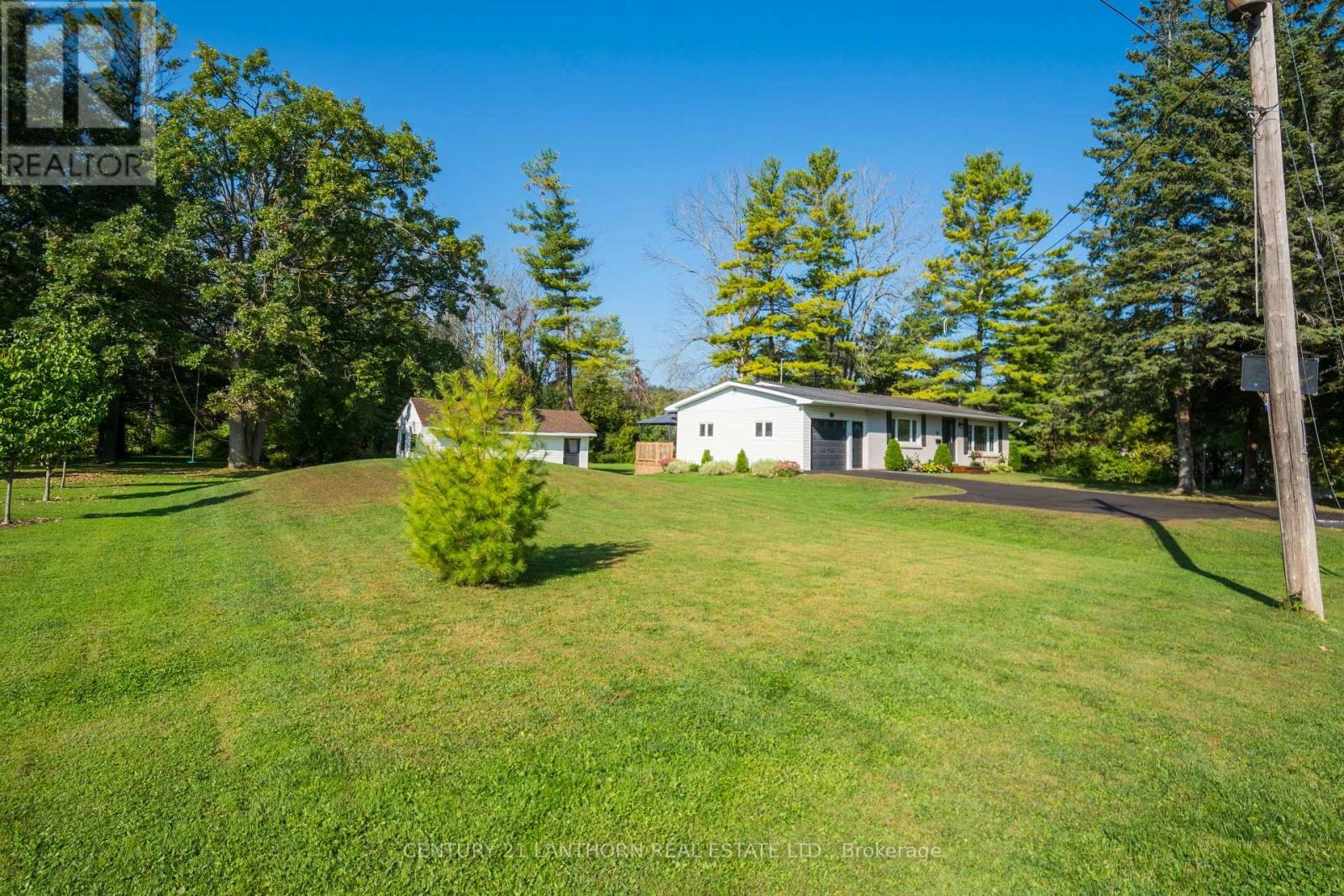88 Byrne Avenue Quinte West, Ontario K8V 5P4
$564,900
The best of both worlds in Barry Heights. This updated home sits on a quiet road with over 200 feet of frontage, surrounded by mature trees that create an out-of-town feel, while still being right in Trenton with quick access to Highway 401 and nearby stores. Families will appreciate the quiet setting, the large lot, and the convenience of being within a sought after school zone. Over the last five years, nearly every major update has been taken care of, including: a new septic system, electrical panel, plumbing, furnace and A/C, full basement waterproofing with a 25-year transferrable warranty, new insulation, and a newly paved driveway. Inside, the home features a brand-new kitchen, updated bathrooms, and flooring throughout. With its combination of privacy, modern upgrades, and an ideal in-town location, this home is ready to welcome its next family. (id:59743)
Open House
This property has open houses!
11:00 am
Ends at:12:30 pm
Property Details
| MLS® Number | X12412913 |
| Property Type | Single Family |
| Neigbourhood | Murray |
| Community Name | Murray Ward |
| Equipment Type | Water Heater |
| Parking Space Total | 5 |
| Rental Equipment Type | Water Heater |
Building
| Bathroom Total | 2 |
| Bedrooms Above Ground | 3 |
| Bedrooms Total | 3 |
| Amenities | Fireplace(s) |
| Appliances | Blinds, Dishwasher, Dryer, Stove, Washer, Refrigerator |
| Basement Development | Finished |
| Basement Features | Walk Out |
| Basement Type | N/a (finished) |
| Construction Status | Insulation Upgraded |
| Construction Style Attachment | Detached |
| Construction Style Split Level | Backsplit |
| Cooling Type | Central Air Conditioning |
| Exterior Finish | Brick |
| Fireplace Present | Yes |
| Foundation Type | Block |
| Half Bath Total | 1 |
| Heating Fuel | Natural Gas |
| Heating Type | Forced Air |
| Size Interior | 700 - 1,100 Ft2 |
| Type | House |
| Utility Water | Dug Well |
Parking
| Attached Garage | |
| Garage |
Land
| Acreage | No |
| Sewer | Septic System |
| Size Irregular | 209 X 110.1 Acre |
| Size Total Text | 209 X 110.1 Acre |
Rooms
| Level | Type | Length | Width | Dimensions |
|---|---|---|---|---|
| Second Level | Primary Bedroom | 3.36 m | 3.94 m | 3.36 m x 3.94 m |
| Second Level | Bedroom 2 | 2.72 m | 2.92 m | 2.72 m x 2.92 m |
| Second Level | Bedroom 3 | 2.99 m | 3.94 m | 2.99 m x 3.94 m |
| Second Level | Bathroom | 1.89 m | 2.92 m | 1.89 m x 2.92 m |
| Basement | Bathroom | 2.79 m | 1.93 m | 2.79 m x 1.93 m |
| Basement | Family Room | 8.07 m | 3.81 m | 8.07 m x 3.81 m |
| Basement | Utility Room | 3.1 m | 5.39 m | 3.1 m x 5.39 m |
| Main Level | Living Room | 4.49 m | 3.96 m | 4.49 m x 3.96 m |
| Main Level | Kitchen | 3.32 m | 3.94 m | 3.32 m x 3.94 m |
https://www.realtor.ca/real-estate/28882727/88-byrne-avenue-quinte-west-murray-ward-murray-ward


Contact Us
Contact us for more information
























