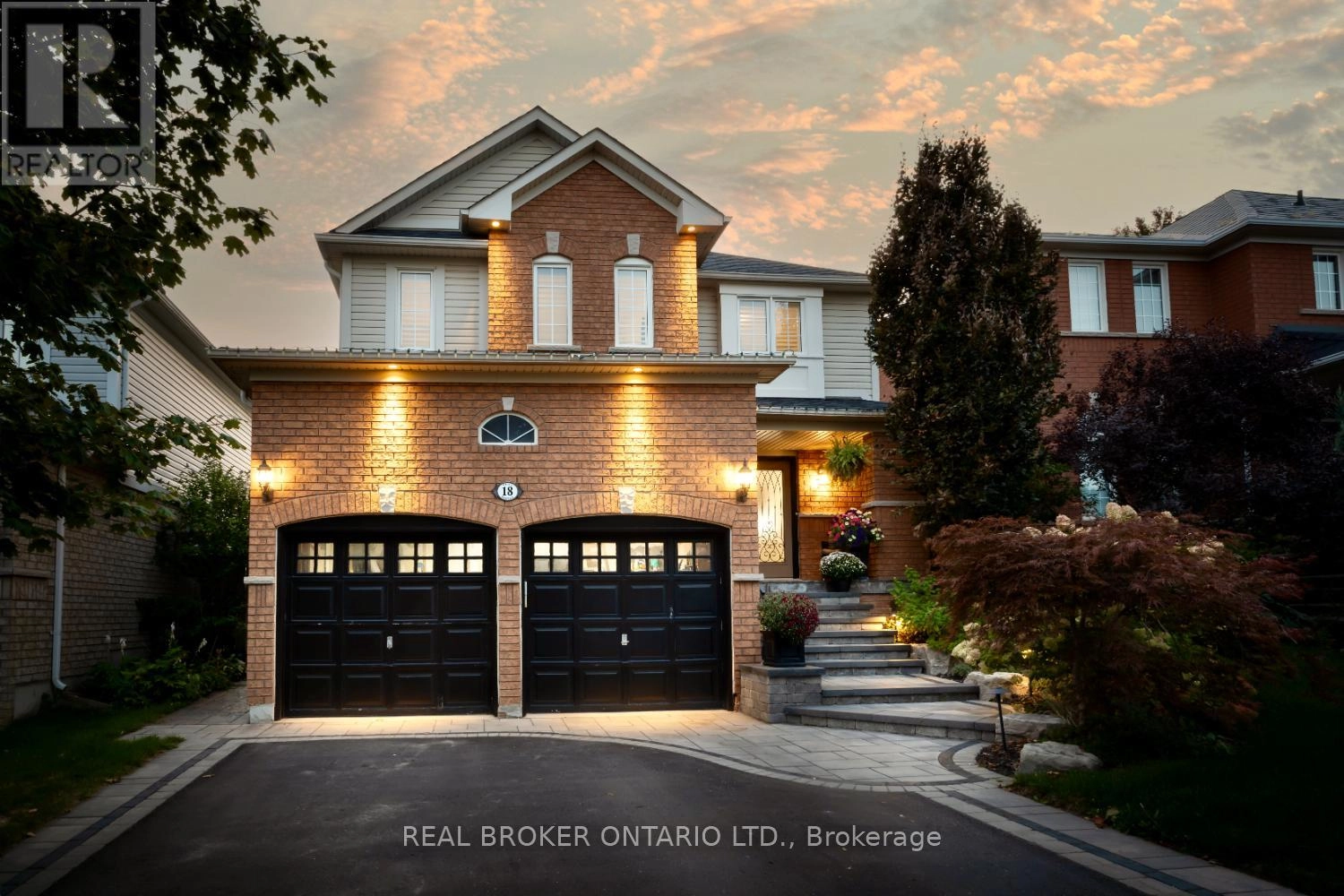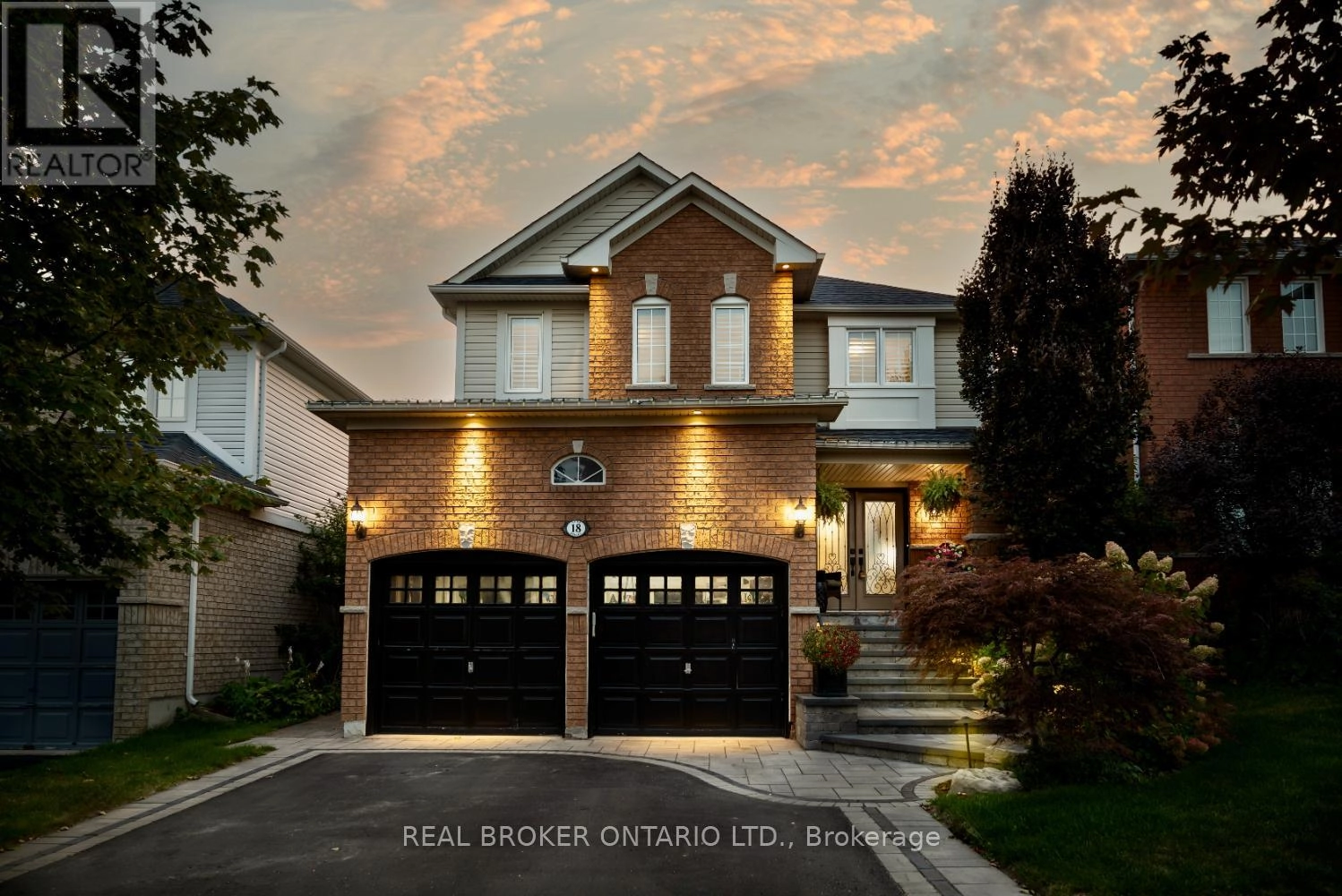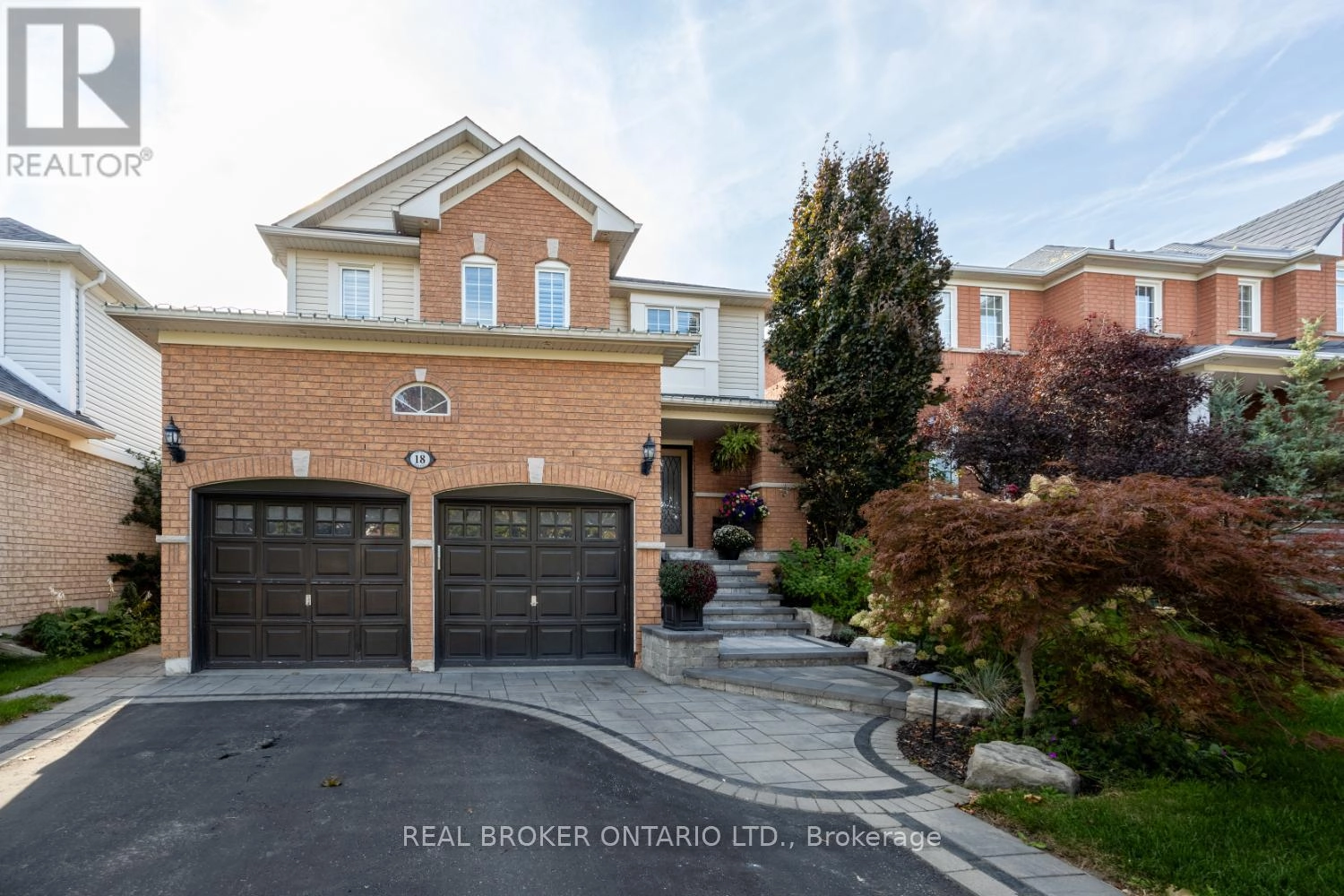18 Nicks Street Clarington, Ontario L1C 5P3
$999,900
Welcome to this 2-storey, family home in a desirable Bowmanville neighbourhood, close to schools, parks, and everyday amenities. With great curb appeal and a covered front porch, this home also offers a 2-car garage with convenient interior access. Step inside the foyer with tile flooring and a double closet. The main floor features a living room with hardwood flooring, crown moulding, and California shutters. The kitchen includes tile flooring, pot lighting, a herringbone backsplash, a breakfast bar, and it overlooks both the dining area and family room. The dining area has a walkout to the backyard patio with views of the inground, saltwater pool, while the family room offers hardwood flooring, a built-in electric fireplace, crown moulding, built-in shelving, and large windows with California shutters. A 2-piece powder room and laundry room complete this level. Upstairs, the primary bedroom features laminate flooring, a walk-in closet, and a 4-piece ensuite with heated floors, a stand-alone soaker tub, and a walk-in shower. Three additional bedrooms each have laminate flooring, California shutters, and generous closet space, two with doubles and one with a triple closet. A 4-piece main bathroom serves these rooms. The finished basement includes laminate flooring and pot lighting, ideal for a rec room, games area, or home office. The fully fenced backyard is designed for relaxation and entertaining with an inground, saltwater pool with a waterfall, raised deck for a hot tub or lounge chairs, raised garden beds, patio space with a gazebo, and two gas hookups. This home offers comfort, function, and outdoor enjoyment in a sought-after family-friendly community. (id:59743)
Open House
This property has open houses!
2:00 pm
Ends at:4:00 pm
Property Details
| MLS® Number | E12412878 |
| Property Type | Single Family |
| Neigbourhood | Gaud Corners |
| Community Name | Bowmanville |
| Equipment Type | Water Heater |
| Parking Space Total | 4 |
| Pool Features | Salt Water Pool |
| Pool Type | Inground Pool |
| Rental Equipment Type | Water Heater |
Building
| Bathroom Total | 3 |
| Bedrooms Above Ground | 4 |
| Bedrooms Total | 4 |
| Amenities | Fireplace(s) |
| Appliances | Dishwasher, Dryer, Microwave, Stove, Washer, Refrigerator |
| Basement Development | Finished |
| Basement Type | N/a (finished) |
| Construction Style Attachment | Detached |
| Cooling Type | Central Air Conditioning |
| Exterior Finish | Brick, Vinyl Siding |
| Fireplace Present | Yes |
| Fireplace Total | 1 |
| Flooring Type | Tile, Laminate, Hardwood |
| Foundation Type | Unknown |
| Half Bath Total | 1 |
| Heating Fuel | Natural Gas |
| Heating Type | Forced Air |
| Stories Total | 2 |
| Size Interior | 2,000 - 2,500 Ft2 |
| Type | House |
| Utility Water | Municipal Water |
Parking
| Attached Garage | |
| Garage |
Land
| Acreage | No |
| Sewer | Sanitary Sewer |
| Size Depth | 107 Ft ,10 In |
| Size Frontage | 39 Ft ,4 In |
| Size Irregular | 39.4 X 107.9 Ft |
| Size Total Text | 39.4 X 107.9 Ft |
Rooms
| Level | Type | Length | Width | Dimensions |
|---|---|---|---|---|
| Second Level | Primary Bedroom | 4.22 m | 5.63 m | 4.22 m x 5.63 m |
| Second Level | Bedroom 2 | 3.17 m | 3.74 m | 3.17 m x 3.74 m |
| Second Level | Bedroom 3 | 3.75 m | 3.58 m | 3.75 m x 3.58 m |
| Second Level | Bedroom 4 | 3.8 m | 4.76 m | 3.8 m x 4.76 m |
| Basement | Games Room | 11.52 m | 4.59 m | 11.52 m x 4.59 m |
| Basement | Recreational, Games Room | 11.52 m | 4.59 m | 11.52 m x 4.59 m |
| Main Level | Kitchen | 3.48 m | 3.35 m | 3.48 m x 3.35 m |
| Main Level | Dining Room | 3.1 m | 3.48 m | 3.1 m x 3.48 m |
| Main Level | Living Room | 5.85 m | 3.35 m | 5.85 m x 3.35 m |
| Main Level | Family Room | 4.73 m | 3.32 m | 4.73 m x 3.32 m |
| Main Level | Laundry Room | 1.63 m | 2.47 m | 1.63 m x 2.47 m |
https://www.realtor.ca/real-estate/28882708/18-nicks-street-clarington-bowmanville-bowmanville

Broker
(905) 926-5554
(905) 926-5554
www.marleneboyle.com/
www.facebook.com/marleneboylerealtor
twitter.com/marleneboyle
www.linkedin.com/in/marleneboyle

113 King Street East Unit 2
Bowmanville, Ontario L1C 1N4
(888) 311-1172
www.joinreal.com/
Contact Us
Contact us for more information












































