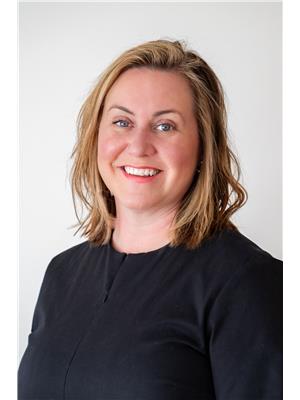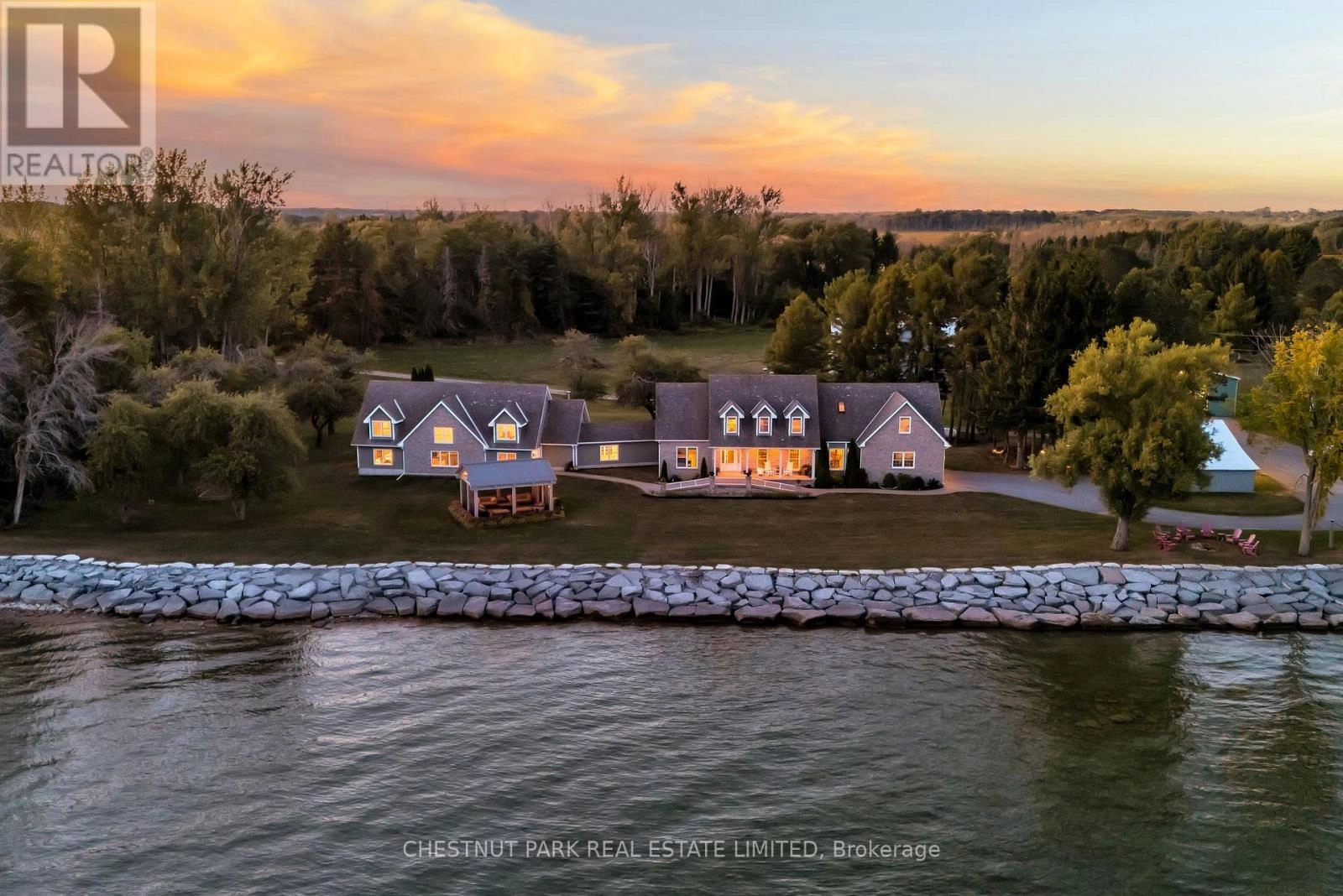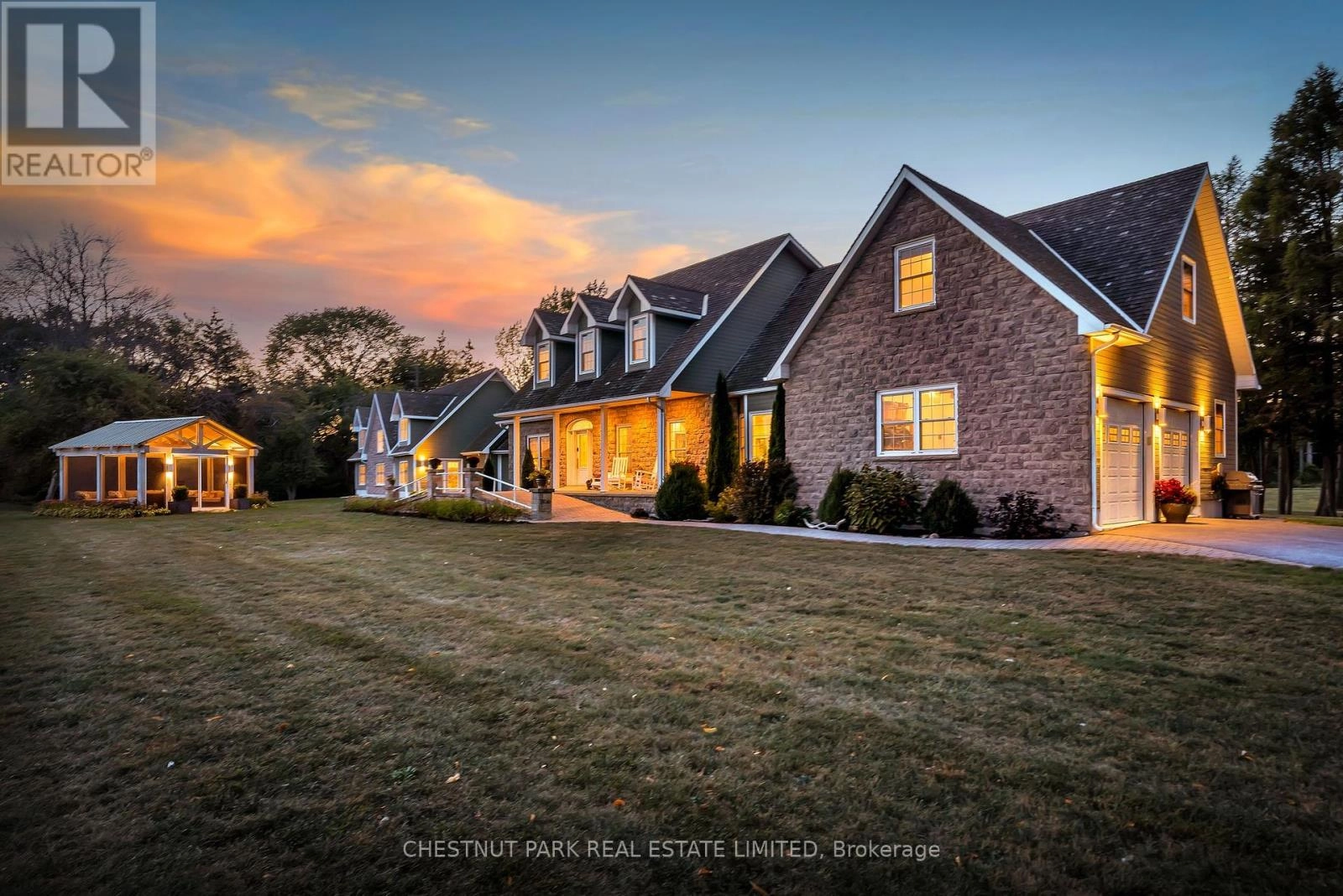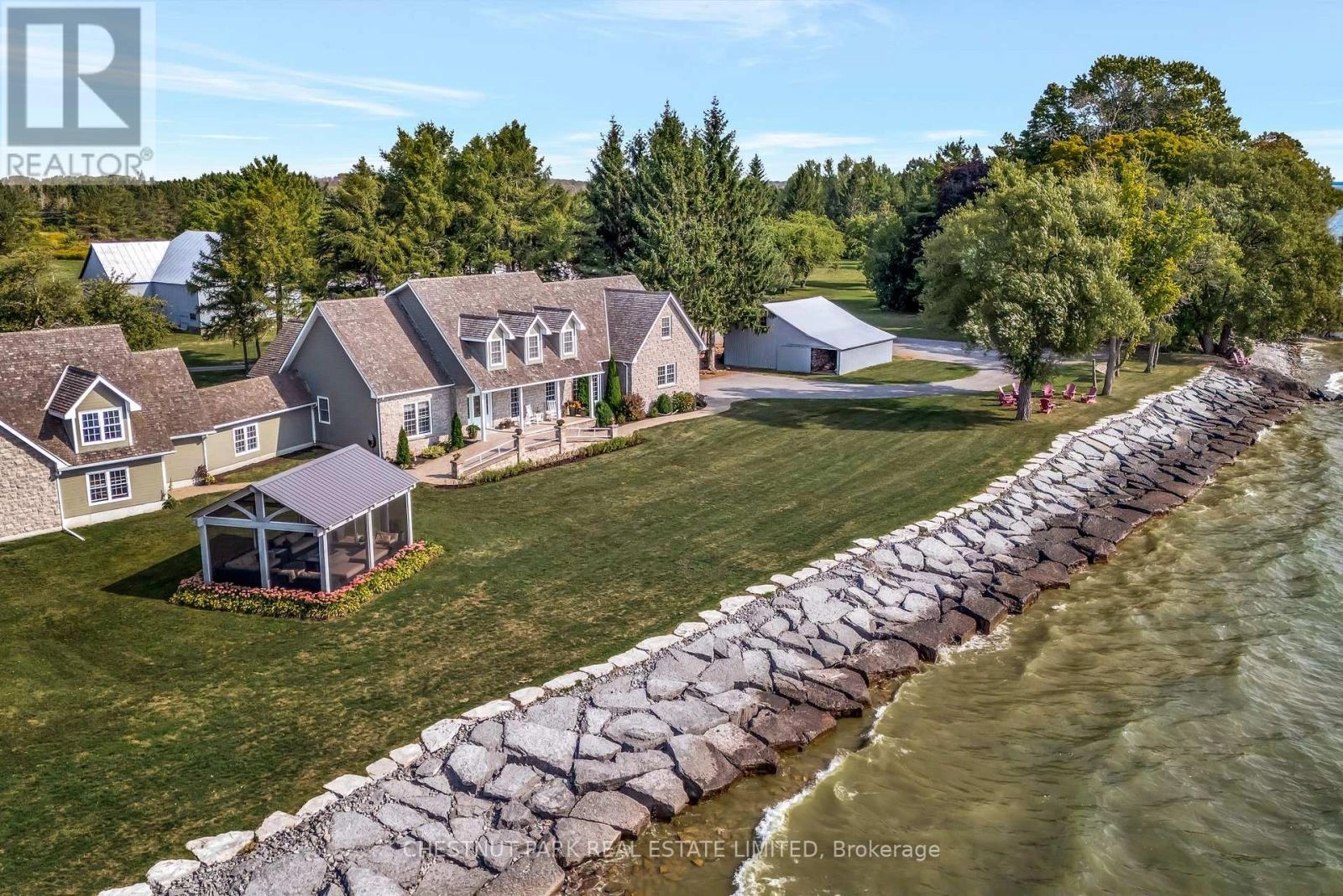4698 County Road 8 Prince Edward County, Ontario K0K 2T0
$3,578,000
Experience the ultimate waterfront luxury at this stunning estate. Nestled on almost 9 acres of pristine land with breathtaking views of Lake Ontario.This private, secluded retreat offers tranquility and sophistication in every detail, with close to 7,000 sq ft of beautifully renovated living space that blends classic elegance with modern comfort. The home features a brand new gourmet kitchen inspired by mid-century luxury design rich wood accents, Dekton countertops, and abundant storage create a warm, inviting space perfect for entertaining. The open-concept design enhances the sense of spaciousness, with thoughtful transitions from room to room. One of the property's most exceptional features is the retreat space, a separate building connected to the main home by a breezeway. Designed with versatility in mind, this retreat boasts high vaulted ceilings and an expansive layout perfect for gatherings, workshops, or creative pursuits. Adding to the outdoor space, a newly built enclosed pavilion, that can host many guests amidst the beautiful surroundings. The primary suite offers peaceful water views, complemented by three spacious bedrooms upstairs two with en-suite bathrooms. The main floor is warm and inviting, with a wood-burning fireplace and expansive windows framing spectacular lake vistas from every room, as well as a screened-in porch. The estates outdoor spaces include charming barns, apple orchards, and lush landscaping, and creative gardens that will impress and delight. This property is a true sanctuary for both gathering and enjoyment. Living in North Marysburgh combines the best of nature and local charm: explore nearby Waupoos wineries, cideries, and cheese markets; enjoy crystal-clear waters and stunning vistas; and indulge in the relaxed rural lifestyle that makes this area so special. This exceptional property blends privacy, luxury, and functionality an inspiring lakeside retreat designed for both everyday living and memorable entertaining. (id:59743)
Property Details
| MLS® Number | X12413046 |
| Property Type | Single Family |
| Community Name | North Marysburg Ward |
| Community Features | School Bus |
| Easement | Unknown, None |
| Equipment Type | Propane Tank |
| Features | Irregular Lot Size, Lighting, Level, Gazebo |
| Parking Space Total | 14 |
| Rental Equipment Type | Propane Tank |
| Structure | Porch, Barn |
| View Type | Lake View, Direct Water View |
| Water Front Type | Waterfront |
Building
| Bathroom Total | 7 |
| Bedrooms Above Ground | 3 |
| Bedrooms Below Ground | 1 |
| Bedrooms Total | 4 |
| Amenities | Fireplace(s) |
| Appliances | Water Heater, Water Purifier, Water Softener, Water Treatment, Dishwasher, Dryer, Freezer, Stove, Washer, Refrigerator |
| Basement Development | Finished |
| Basement Features | Separate Entrance, Walk Out |
| Basement Type | N/a (finished) |
| Construction Style Attachment | Detached |
| Cooling Type | Central Air Conditioning |
| Exterior Finish | Stone, Wood |
| Fire Protection | Security System, Smoke Detectors |
| Fireplace Present | Yes |
| Fireplace Total | 2 |
| Foundation Type | Concrete, Poured Concrete |
| Half Bath Total | 3 |
| Heating Fuel | Propane |
| Heating Type | Forced Air |
| Stories Total | 2 |
| Size Interior | 3,500 - 5,000 Ft2 |
| Type | House |
| Utility Power | Generator |
| Utility Water | Dug Well |
Parking
| Attached Garage | |
| Garage |
Land
| Access Type | Year-round Access |
| Acreage | Yes |
| Landscape Features | Landscaped |
| Sewer | Septic System |
| Size Depth | 420 Ft |
| Size Frontage | 632 Ft |
| Size Irregular | 632 X 420 Ft ; Depth On One Side Of Property Is 776 Ft |
| Size Total Text | 632 X 420 Ft ; Depth On One Side Of Property Is 776 Ft|5 - 9.99 Acres |
Rooms
| Level | Type | Length | Width | Dimensions |
|---|---|---|---|---|
| Second Level | Bedroom 2 | 4.91 m | 3.58 m | 4.91 m x 3.58 m |
| Second Level | Bedroom 3 | 5.32 m | 4.92 m | 5.32 m x 4.92 m |
| Second Level | Loft | 10.47 m | 7.62 m | 10.47 m x 7.62 m |
| Lower Level | Family Room | 6.33 m | 4.52 m | 6.33 m x 4.52 m |
| Lower Level | Kitchen | 4.2 m | 4.52 m | 4.2 m x 4.52 m |
| Lower Level | Bedroom 4 | 3.13 m | 3.99 m | 3.13 m x 3.99 m |
| Main Level | Kitchen | 7.58 m | 4.38 m | 7.58 m x 4.38 m |
| Main Level | Recreational, Games Room | 15.62 m | 8.48 m | 15.62 m x 8.48 m |
| Main Level | Kitchen | 5.44 m | 3.42 m | 5.44 m x 3.42 m |
| Main Level | Dining Room | 4.17 m | 4.1 m | 4.17 m x 4.1 m |
| Main Level | Living Room | 7.16 m | 8.19 m | 7.16 m x 8.19 m |
| Main Level | Primary Bedroom | 4.62 m | 5.46 m | 4.62 m x 5.46 m |

Broker
(613) 471-1708

43 Main Street
Picton, Ontario K0K 2T0
(613) 471-1708
(613) 471-1886


43 Main Street
Picton, Ontario K0K 2T0
(613) 471-1708
(613) 471-1886
Contact Us
Contact us for more information



















































