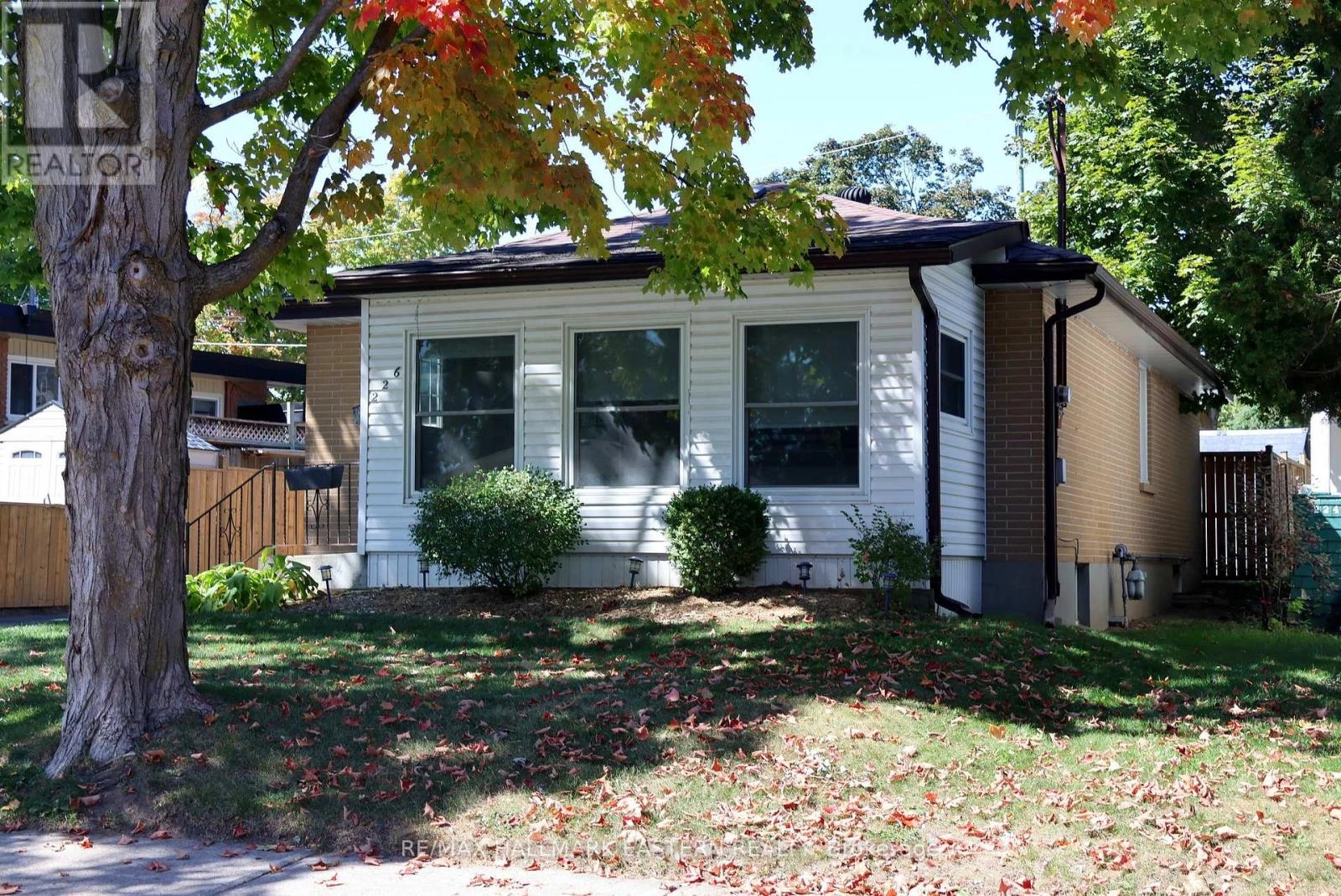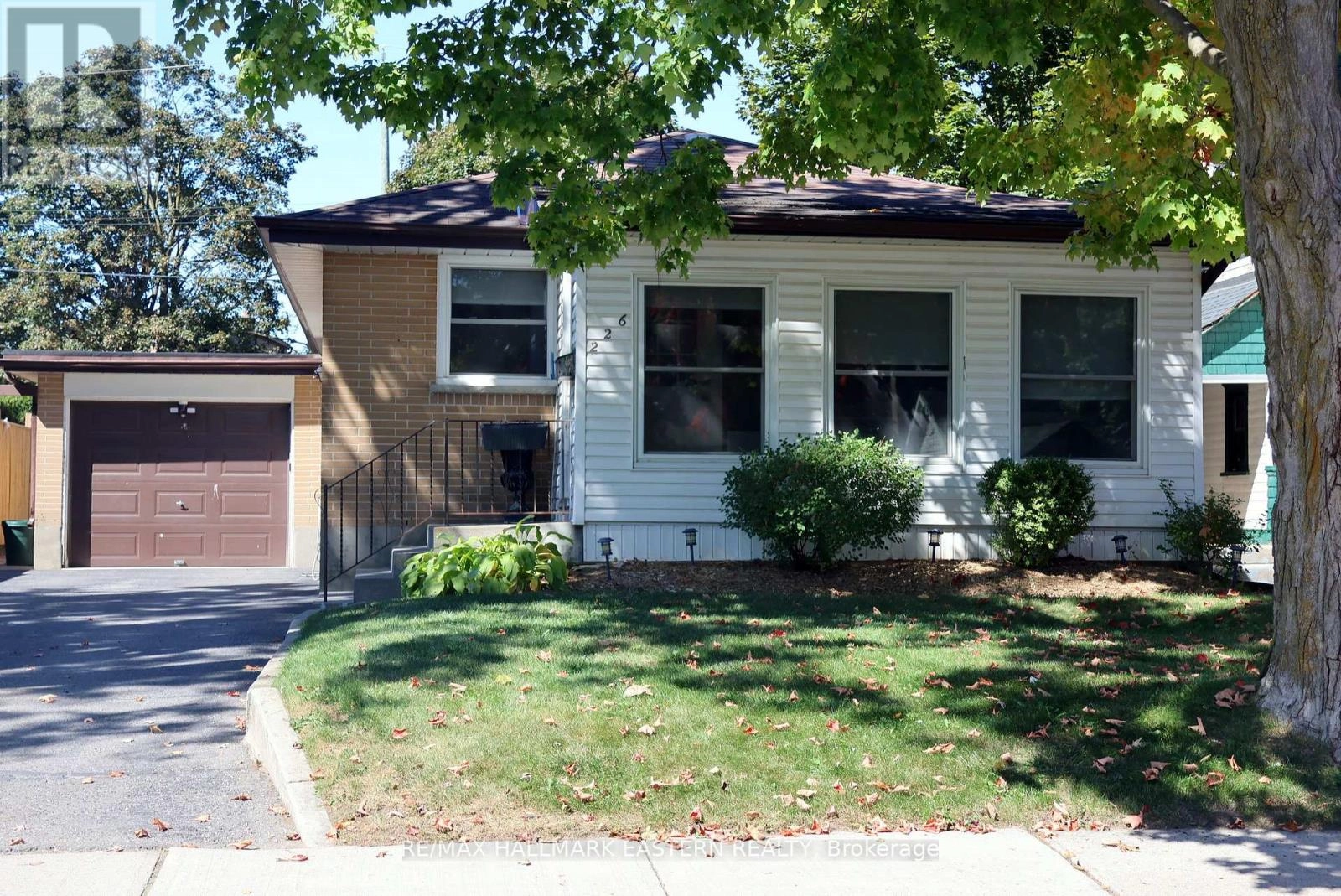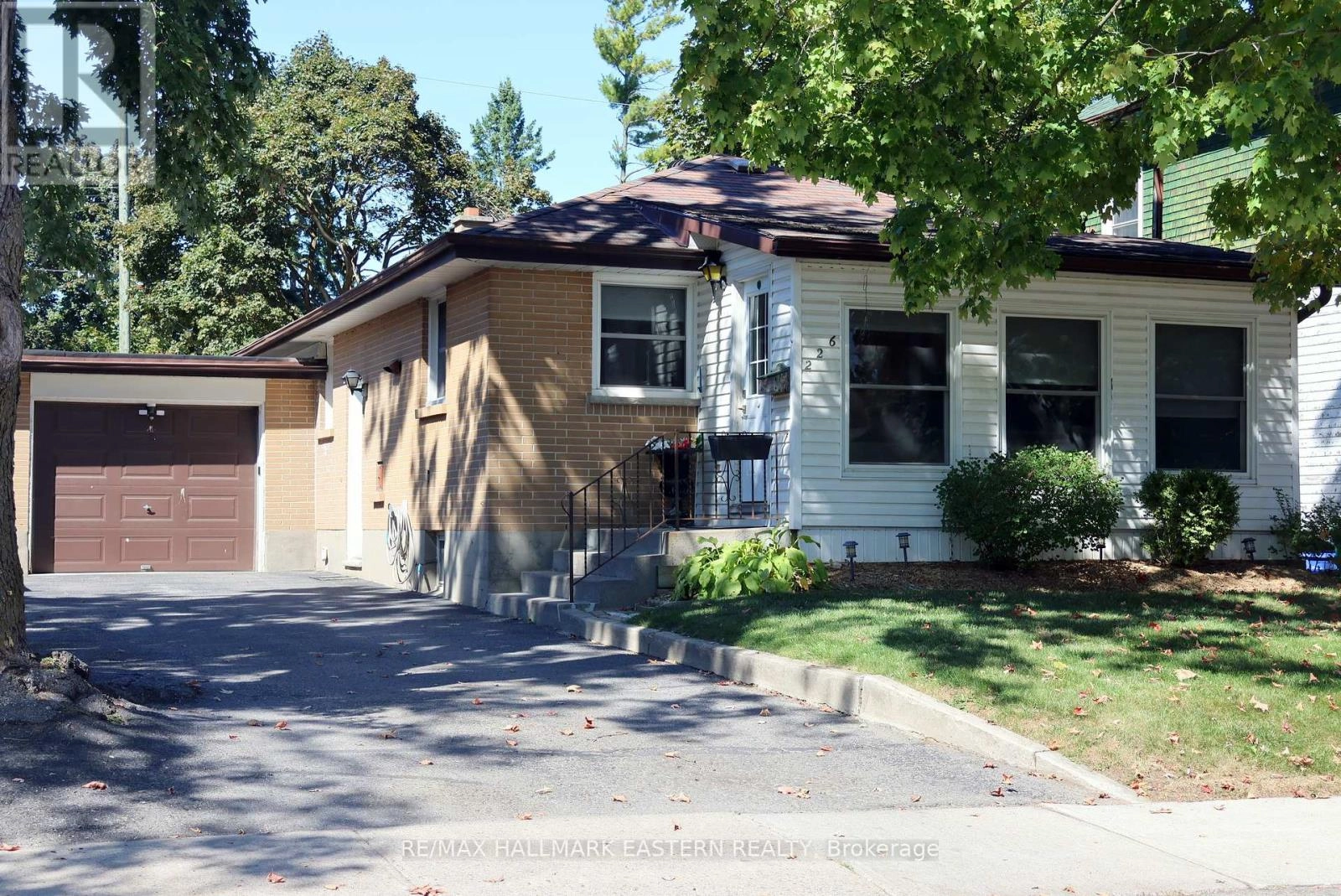226 Lee Street Peterborough, Ontario K9H 5N9
4 Bedroom
2 Bathroom
1,100 - 1,500 ft2
Bungalow
Central Air Conditioning
Forced Air
$599,000
Welcome to 226 Lee Street, an immaculate updated 3 bedroom bungalow on a quiet north end street. Updates include new furnace & a/c Nov 2024, roof re-shingled 2017, kitchen updated 2020, new flooring throughout 2020. The home also features a walkup from the basement to attached garage with new concrete floor & insulated garage door. Fully finished basement with 4th bedroom down & 3 pc bath. Perfect for an in-law apartment. Large private fenced rear yard with access to the back street. Large 4 season sunroom on the front. Home shows extremely well! No dissappointments. (id:59743)
Property Details
| MLS® Number | X12413387 |
| Property Type | Single Family |
| Community Name | Northcrest Ward 5 |
| Amenities Near By | Public Transit, Schools |
| Equipment Type | Water Heater - Electric, Water Heater |
| Features | Flat Site, Level |
| Parking Space Total | 2 |
| Rental Equipment Type | Water Heater - Electric, Water Heater |
| View Type | City View |
Building
| Bathroom Total | 2 |
| Bedrooms Above Ground | 3 |
| Bedrooms Below Ground | 1 |
| Bedrooms Total | 4 |
| Age | 51 To 99 Years |
| Appliances | Dishwasher, Dryer, Stove, Washer, Refrigerator |
| Architectural Style | Bungalow |
| Basement Development | Finished |
| Basement Type | Full (finished) |
| Construction Style Attachment | Detached |
| Cooling Type | Central Air Conditioning |
| Exterior Finish | Brick |
| Foundation Type | Block |
| Heating Fuel | Natural Gas |
| Heating Type | Forced Air |
| Stories Total | 1 |
| Size Interior | 1,100 - 1,500 Ft2 |
| Type | House |
| Utility Water | Municipal Water |
Parking
| Attached Garage | |
| Garage |
Land
| Acreage | No |
| Fence Type | Partially Fenced |
| Land Amenities | Public Transit, Schools |
| Sewer | Sanitary Sewer |
| Size Depth | 131 Ft ,1 In |
| Size Frontage | 42 Ft ,8 In |
| Size Irregular | 42.7 X 131.1 Ft |
| Size Total Text | 42.7 X 131.1 Ft|under 1/2 Acre |
Rooms
| Level | Type | Length | Width | Dimensions |
|---|---|---|---|---|
| Lower Level | Recreational, Games Room | 3.51 m | 6.4 m | 3.51 m x 6.4 m |
| Lower Level | Games Room | 2.74 m | 3.66 m | 2.74 m x 3.66 m |
| Lower Level | Utility Room | 3.47 m | 5.43 m | 3.47 m x 5.43 m |
| Main Level | Kitchen | 4.88 m | 3.14 m | 4.88 m x 3.14 m |
| Main Level | Living Room | 4.99 m | 3.57 m | 4.99 m x 3.57 m |
| Main Level | Sunroom | 4.72 m | 1.86 m | 4.72 m x 1.86 m |
| Main Level | Bedroom | 3.35 m | 2.44 m | 3.35 m x 2.44 m |
| Main Level | Bedroom 2 | 3.05 m | 3.44 m | 3.05 m x 3.44 m |
| Main Level | Bedroom 3 | 3.14 m | 3.69 m | 3.14 m x 3.69 m |
Utilities
| Cable | Installed |
| Electricity | Installed |
| Sewer | Installed |
TED MURPHY
Salesperson
(705) 743-9111
Salesperson
(705) 743-9111

RE/MAX HALLMARK EASTERN REALTY
91 George Street N
Peterborough, Ontario K9J 3G3
91 George Street N
Peterborough, Ontario K9J 3G3
(705) 743-9111
(705) 743-1034
Contact Us
Contact us for more information


































