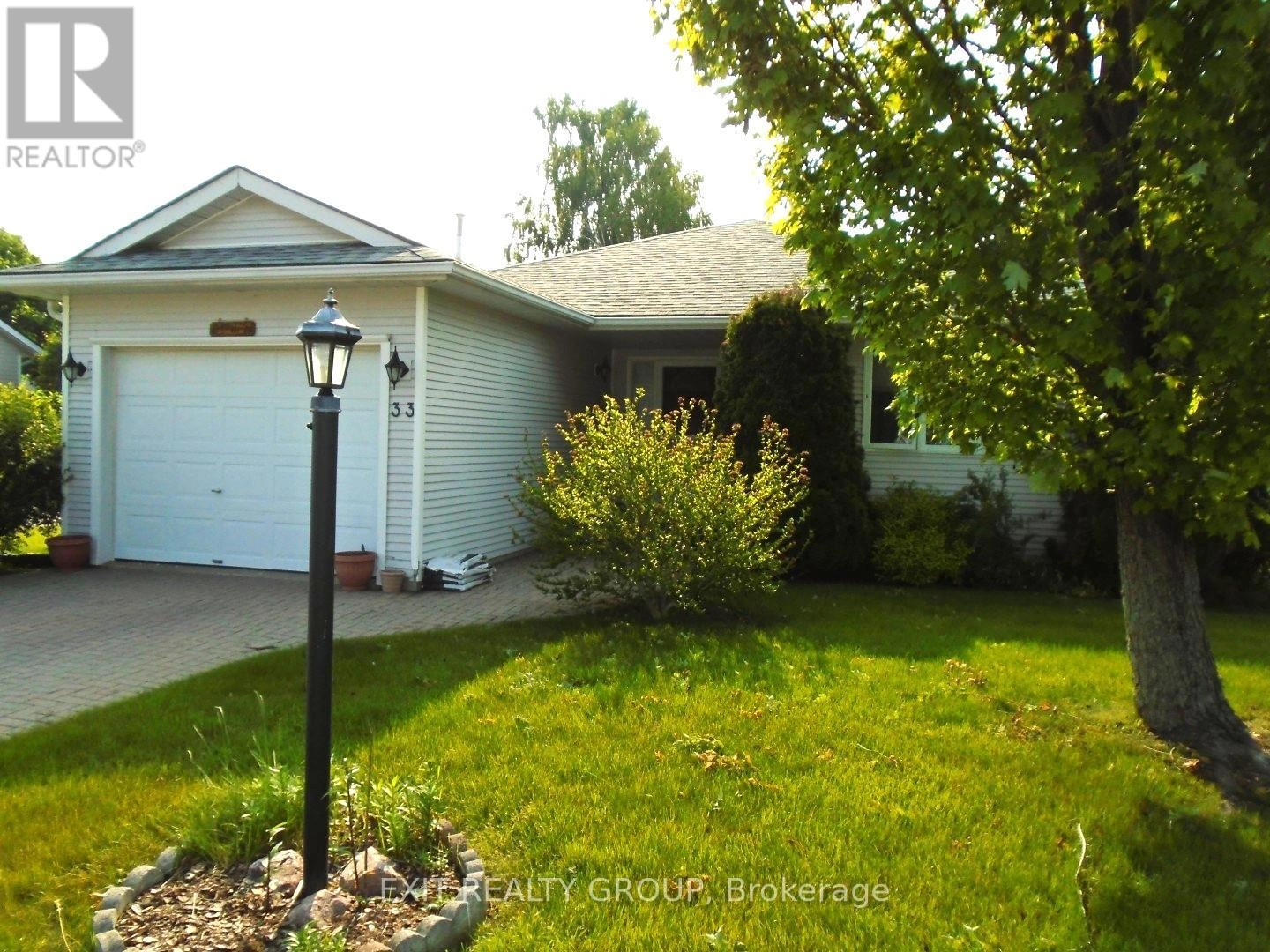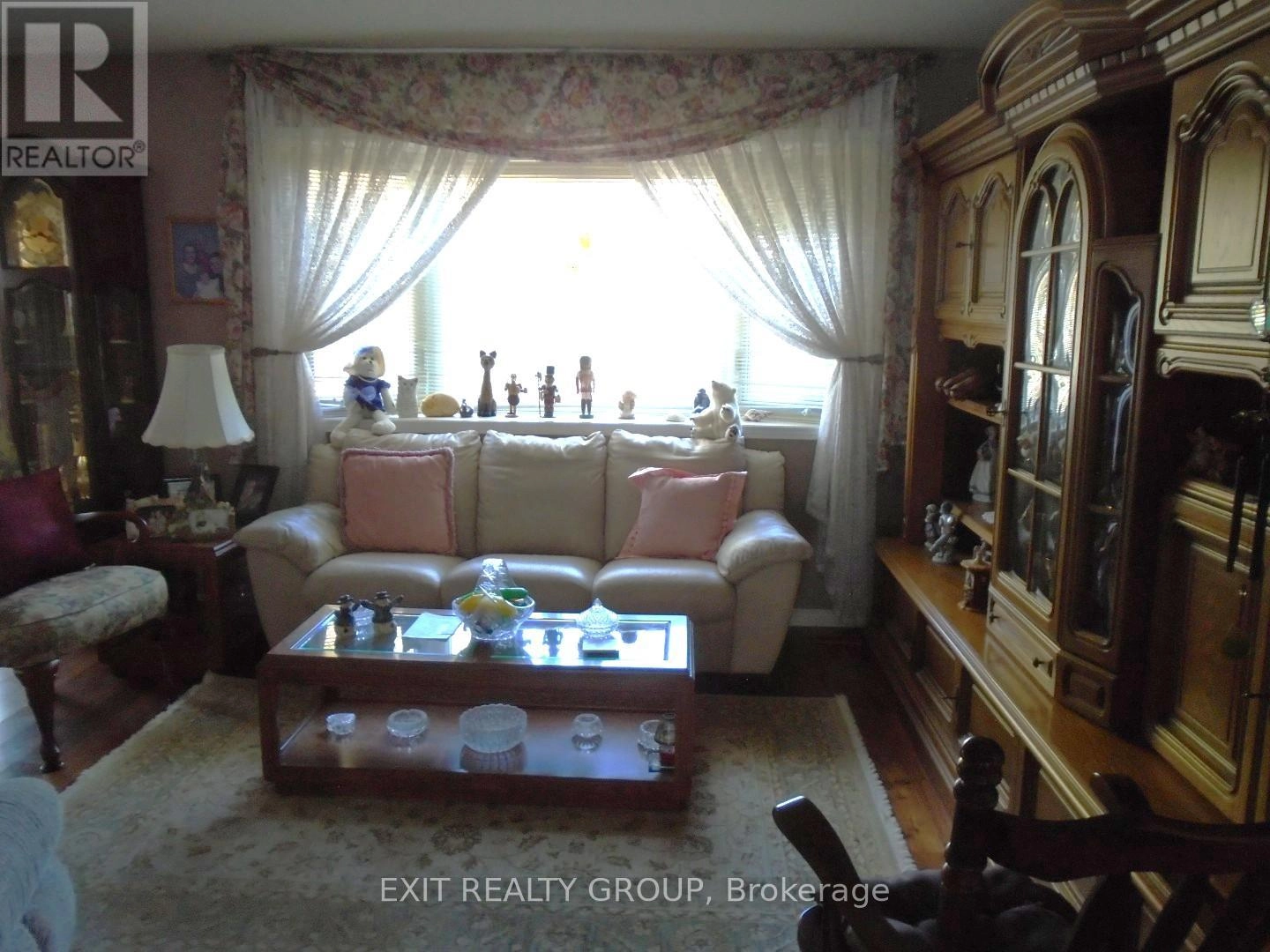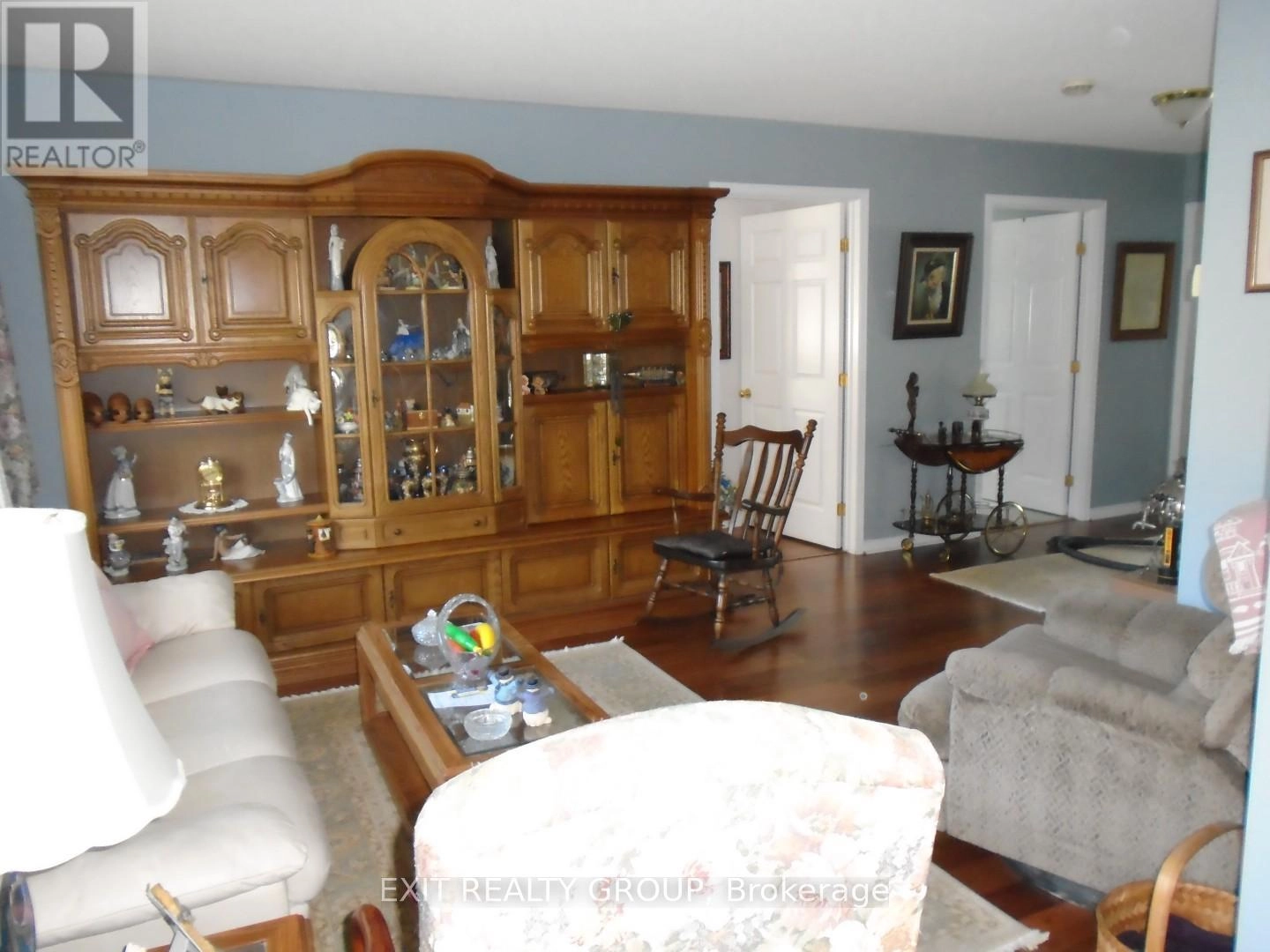33 Cretney Drive Prince Edward County, Ontario K0K 3L0
2 Bedroom
2 Bathroom
1,100 - 1,500 ft2
Bungalow
Inground Pool
Central Air Conditioning
Forced Air
$364,900Maintenance, Parcel of Tied Land
$176.85 Monthly
Maintenance, Parcel of Tied Land
$176.85 MonthlyOne of Wellington on the Lake's smaller homes @ 1160 sq ft - features two bedrooms, 1.5 baths, kitchen/dining area combination with walk-out to deck. Corner lot with low maintenance. Located on leased land in Prince Edward County's premiere 55 plus community. Enjoy the many activities WOTL can offer to live an active adult lifestyle. Seller says sell! Won't last long! Offered at $365,000. (id:59743)
Property Details
| MLS® Number | X12413633 |
| Property Type | Single Family |
| Community Name | Wellington |
| Amenities Near By | Beach, Golf Nearby, Hospital, Marina |
| Community Features | Community Centre |
| Easement | Sub Division Covenants |
| Features | Flat Site, Conservation/green Belt, Wheelchair Access, Dry |
| Parking Space Total | 2 |
| Pool Type | Inground Pool |
| Structure | Deck, Porch |
Building
| Bathroom Total | 2 |
| Bedrooms Above Ground | 2 |
| Bedrooms Total | 2 |
| Age | 31 To 50 Years |
| Appliances | Blinds, Dryer, Garage Door Opener, Stove, Washer, Window Coverings, Refrigerator |
| Architectural Style | Bungalow |
| Basement Type | Crawl Space |
| Construction Style Attachment | Detached |
| Cooling Type | Central Air Conditioning |
| Exterior Finish | Vinyl Siding |
| Fire Protection | Smoke Detectors |
| Flooring Type | Vinyl, Laminate |
| Foundation Type | Block |
| Half Bath Total | 1 |
| Heating Fuel | Natural Gas |
| Heating Type | Forced Air |
| Stories Total | 1 |
| Size Interior | 1,100 - 1,500 Ft2 |
| Type | House |
| Utility Water | Municipal Water |
Parking
| Attached Garage | |
| Garage |
Land
| Acreage | No |
| Land Amenities | Beach, Golf Nearby, Hospital, Marina |
| Sewer | Sanitary Sewer |
| Size Depth | 100 Ft |
| Size Frontage | 61 Ft ,8 In |
| Size Irregular | 61.7 X 100 Ft ; Corner Lot |
| Size Total Text | 61.7 X 100 Ft ; Corner Lot|under 1/2 Acre |
| Zoning Description | R1-1 |
Rooms
| Level | Type | Length | Width | Dimensions |
|---|---|---|---|---|
| Ground Level | Foyer | 3.5 m | 1.57 m | 3.5 m x 1.57 m |
| Ground Level | Living Room | 5.18 m | 3.58 m | 5.18 m x 3.58 m |
| Ground Level | Dining Room | 3.55 m | 2.51 m | 3.55 m x 2.51 m |
| Ground Level | Kitchen | 4.16 m | 3.45 m | 4.16 m x 3.45 m |
| Ground Level | Primary Bedroom | 4.19 m | 3.65 m | 4.19 m x 3.65 m |
| Ground Level | Bedroom 2 | 3.96 m | 3.65 m | 3.96 m x 3.65 m |
Utilities
| Cable | Installed |
| Electricity | Installed |
| Sewer | Installed |

Cliff Deleon
Salesperson
(613) 920-5984
(613) 920-5984
Salesperson
(613) 920-5984
(613) 920-5984

Contact Us
Contact us for more information















