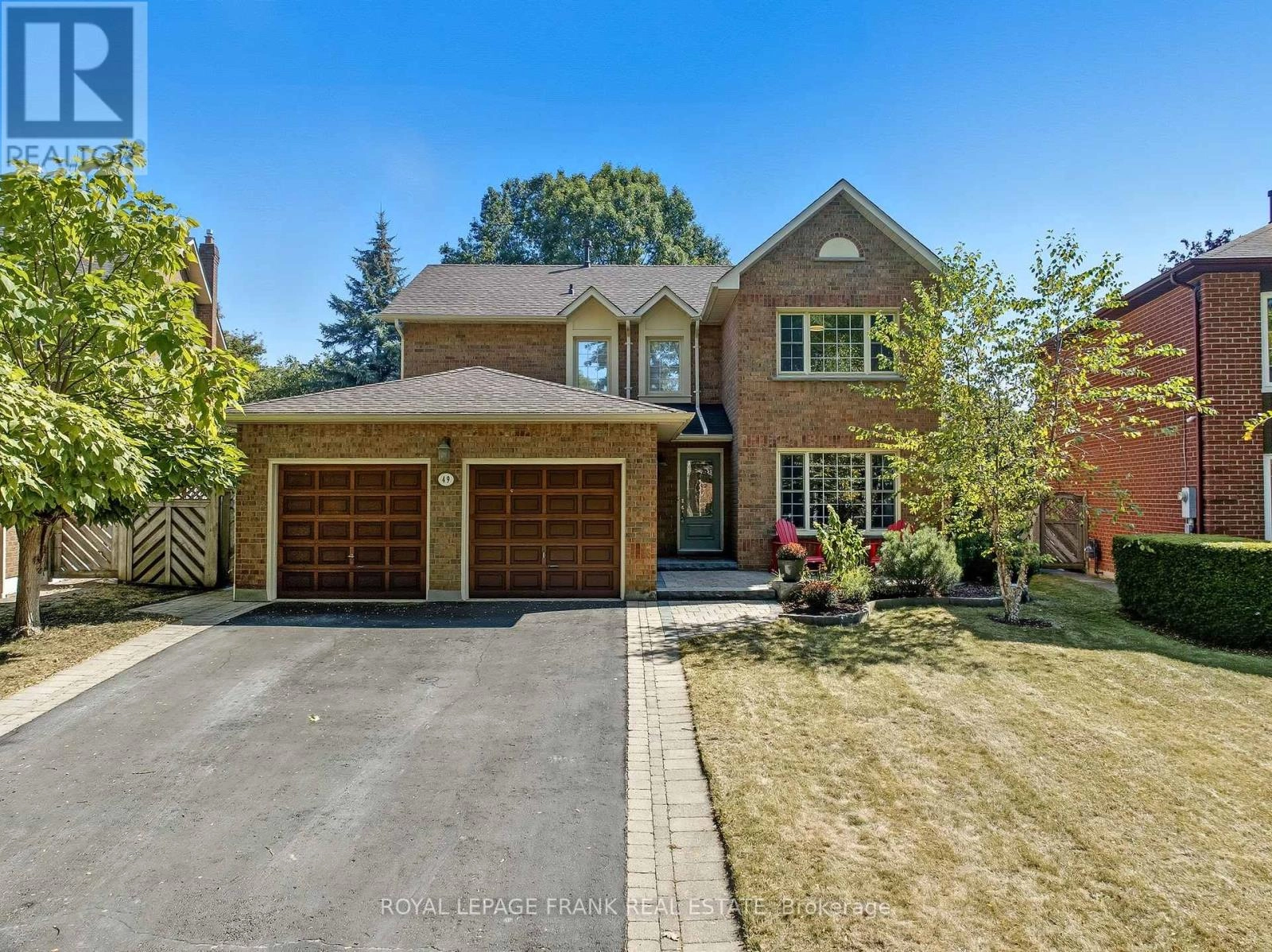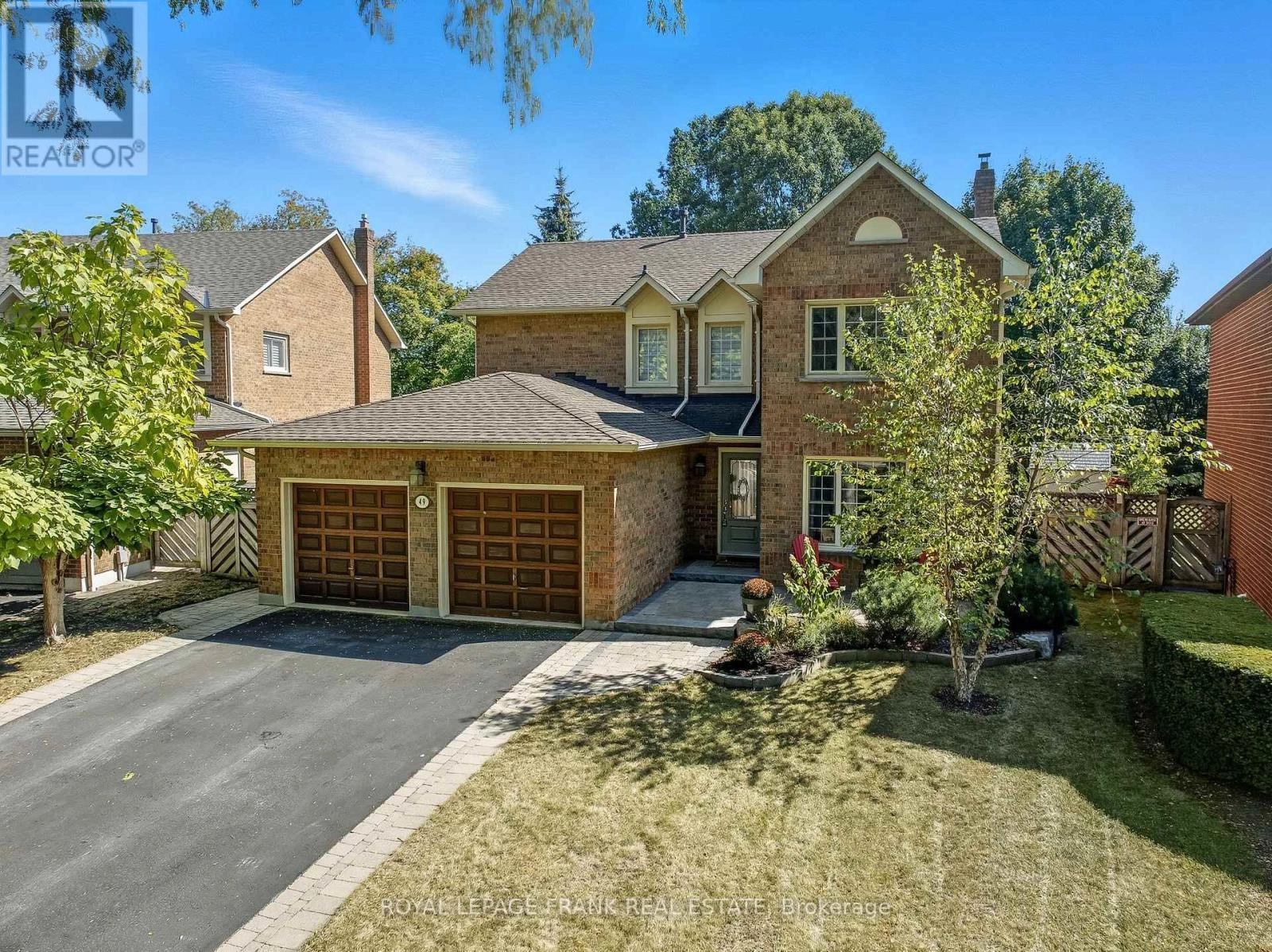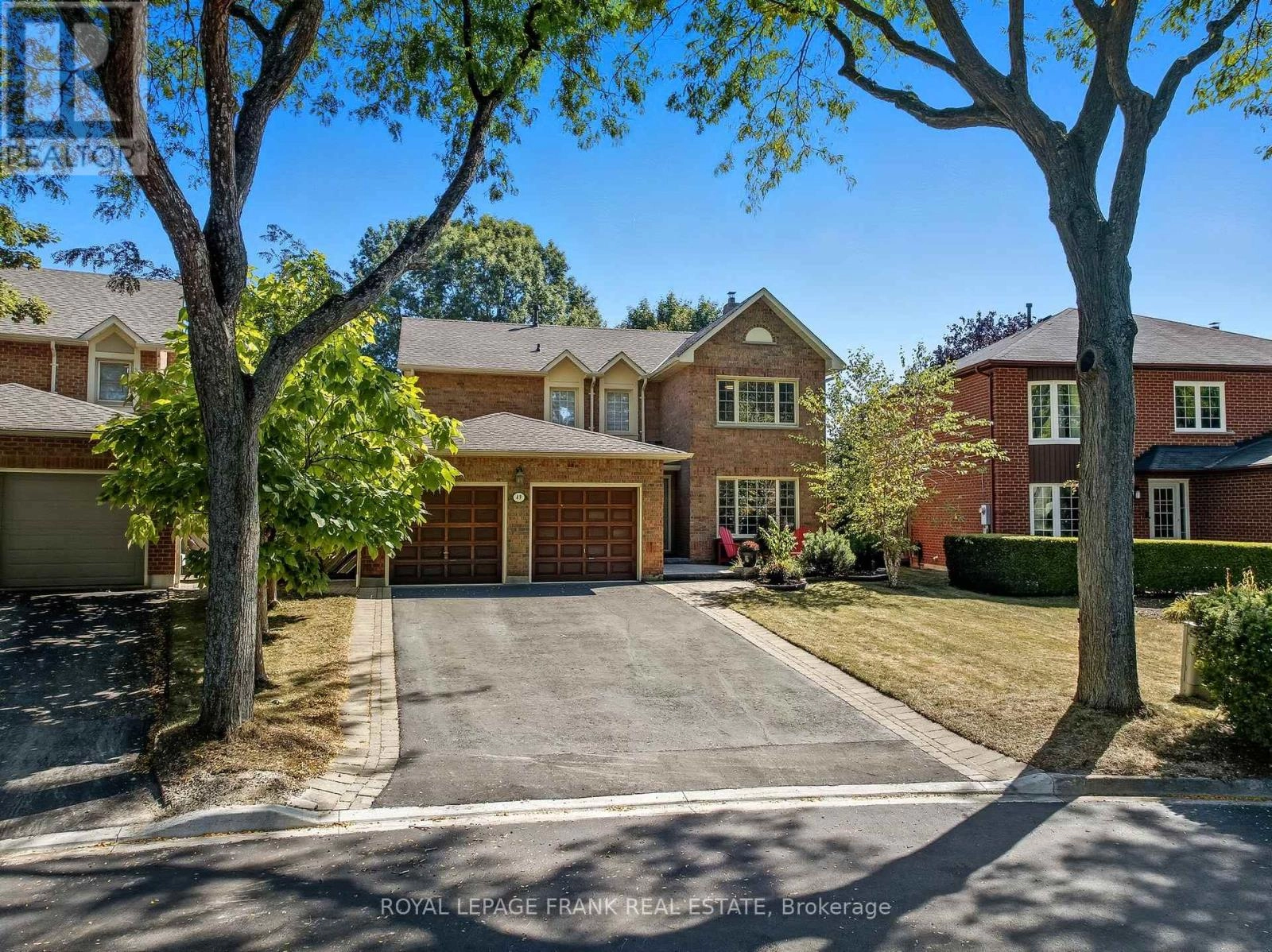49 Rice Drive Whitby, Ontario L1N 7Z3
$1,299,000
Looking for the turnkey ravine dream? This is the one! Welcome to 49 Rice Drive in sought after Pringle Creek Whitby! This executive home is located on a mature treelined street on a fabulous private, ravine lot! Flowing layout with ravine views throughout this home! Picture a peaceful morning in the formal living room or a steamy coffee in the warm and inviting family room overlooking mother nature. The heart of the home features a chef inspired kitchen combined with the dining room. Perfect for hosting dinner parties, holiday celebrations or summer cookouts - wonderful views with your meals everyday! The sun filled primary bedroom overlooks the ravine and features a walk in closet and updated 3pc bath. Three additional spacious bedrooms and an updated 4 pc bathroom complete the upper floor. Screen your favourite film or sports games in the recreation room featuring a wet bar. Wind down your day in the spa like bathroom with a soaker tub fit for a Queen! Bonus storage and utility rooms. Enjoy Mother Nature in privacy from your custom oversized deck with gazebo. This home must be seen. $$$ spent on renovations! List of updates and survey attached to listing. (id:59743)
Open House
This property has open houses!
2:00 pm
Ends at:4:00 pm
Property Details
| MLS® Number | E12414363 |
| Property Type | Single Family |
| Community Name | Pringle Creek |
| Amenities Near By | Public Transit |
| Community Features | Community Centre |
| Equipment Type | Water Heater - Gas, Water Heater |
| Features | Level Lot, Wooded Area, Irregular Lot Size, Level, Gazebo |
| Parking Space Total | 6 |
| Rental Equipment Type | Water Heater - Gas, Water Heater |
| Structure | Deck, Shed |
Building
| Bathroom Total | 4 |
| Bedrooms Above Ground | 4 |
| Bedrooms Total | 4 |
| Age | 31 To 50 Years |
| Amenities | Fireplace(s) |
| Appliances | Garage Door Opener Remote(s), Blinds, Central Vacuum, Dishwasher, Dryer, Freezer, Garage Door Opener, Hood Fan, Stove, Washer, Window Coverings, Refrigerator |
| Basement Development | Partially Finished |
| Basement Type | N/a (partially Finished) |
| Construction Style Attachment | Detached |
| Exterior Finish | Brick |
| Fireplace Present | Yes |
| Fireplace Total | 2 |
| Flooring Type | Hardwood, Laminate, Carpeted |
| Foundation Type | Concrete |
| Half Bath Total | 1 |
| Heating Fuel | Natural Gas |
| Heating Type | Forced Air |
| Stories Total | 2 |
| Size Interior | 2,000 - 2,500 Ft2 |
| Type | House |
| Utility Water | Municipal Water |
Parking
| Attached Garage | |
| Garage |
Land
| Acreage | No |
| Land Amenities | Public Transit |
| Landscape Features | Landscaped |
| Sewer | Sanitary Sewer |
| Size Depth | 120 Ft |
| Size Frontage | 44 Ft ,2 In |
| Size Irregular | 44.2 X 120 Ft ; 13.469n, 22.027s, 30.153w, 31.265e |
| Size Total Text | 44.2 X 120 Ft ; 13.469n, 22.027s, 30.153w, 31.265e |
Rooms
| Level | Type | Length | Width | Dimensions |
|---|---|---|---|---|
| Second Level | Primary Bedroom | 5.42 m | 3.33 m | 5.42 m x 3.33 m |
| Second Level | Bedroom 2 | 4.15 m | 3.45 m | 4.15 m x 3.45 m |
| Second Level | Bedroom 3 | 3.54 m | 3.43 m | 3.54 m x 3.43 m |
| Second Level | Bedroom 4 | 3.58 m | 3.51 m | 3.58 m x 3.51 m |
| Basement | Recreational, Games Room | 6.96 m | 6.1 m | 6.96 m x 6.1 m |
| Main Level | Living Room | 5.43 m | 3.43 m | 5.43 m x 3.43 m |
| Main Level | Dining Room | 4.21 m | 3.56 m | 4.21 m x 3.56 m |
| Main Level | Kitchen | 5.42 m | 3.32 m | 5.42 m x 3.32 m |
| Main Level | Family Room | 5.35 m | 3.43 m | 5.35 m x 3.43 m |
https://www.realtor.ca/real-estate/28886328/49-rice-drive-whitby-pringle-creek-pringle-creek
Salesperson
(905) 576-4111
www.sellinghomesindurham.com/
www.facebook.com/mariematkiwsky

80 Athol Street East
Oshawa, Ontario L1H 8B7
(905) 576-4111
(905) 435-5383
www.royallepagefrank.com/
Salesperson
(905) 576-4111

80 Athol Street East
Oshawa, Ontario L1H 8B7
(905) 576-4111
(905) 435-5383
www.royallepagefrank.com/
Contact Us
Contact us for more information














































