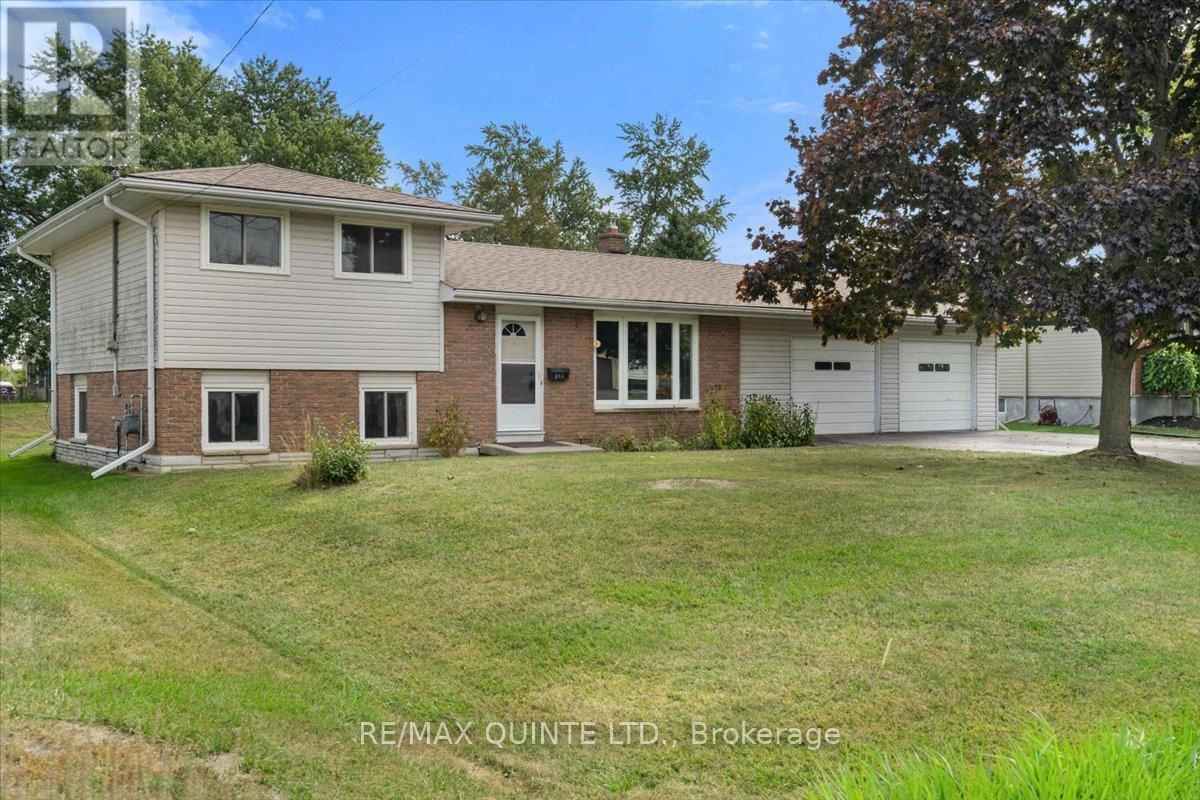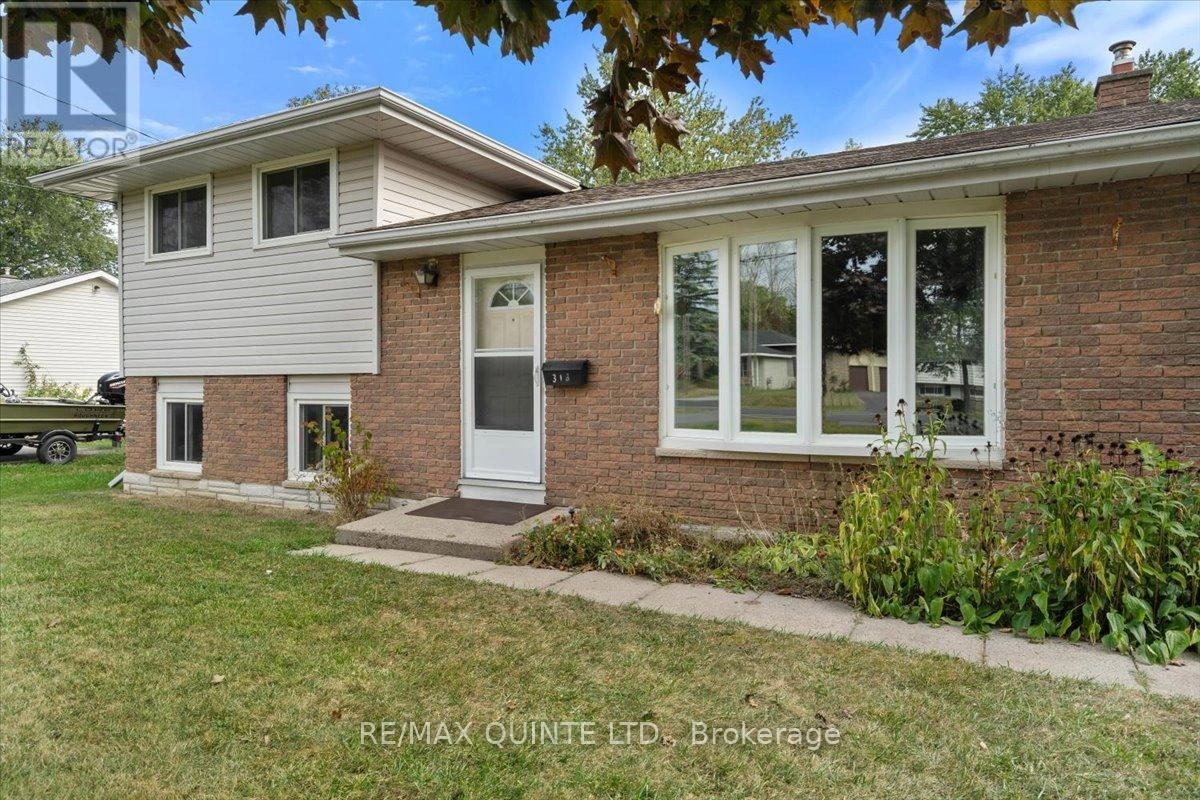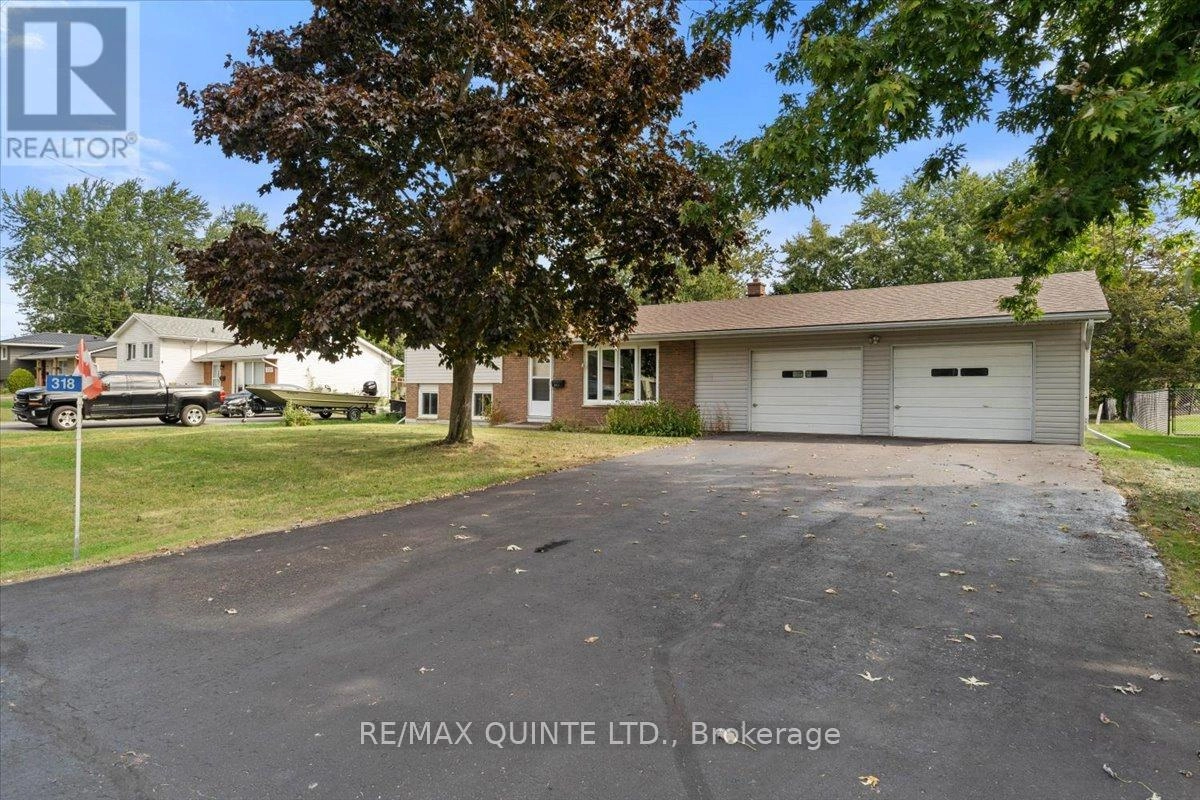318 Montrose Road Quinte West, Ontario K8R 1A9
4 Bedroom
1 Bathroom
700 - 1,100 ft2
Central Air Conditioning
Forced Air
$435,000
Lovely side-split home located on the outskirts of town! This spacious layout offers 2 bedrooms on the upper level and 2 additional bedrooms on the lower level, providing flexibility for family living or guests. The main floor features a bright living room, dining area, and a functional kitchen with a walkout to a large backyard, perfect for entertaining, gardening, or simply enjoying the outdoors. An excellent opportunity for first-time home buyers or a growing family looking for space and comfort, all while being close to town amenities! (id:59743)
Property Details
| MLS® Number | X12415420 |
| Property Type | Single Family |
| Neigbourhood | Country Club Village |
| Community Name | Sidney Ward |
| Amenities Near By | Golf Nearby, Park |
| Features | Level Lot, Flat Site, Dry, Sump Pump |
| Parking Space Total | 6 |
Building
| Bathroom Total | 1 |
| Bedrooms Above Ground | 2 |
| Bedrooms Below Ground | 2 |
| Bedrooms Total | 4 |
| Age | 51 To 99 Years |
| Basement Development | Partially Finished |
| Basement Type | Partial (partially Finished) |
| Construction Style Attachment | Detached |
| Construction Style Split Level | Sidesplit |
| Cooling Type | Central Air Conditioning |
| Exterior Finish | Brick, Vinyl Siding |
| Foundation Type | Block |
| Heating Fuel | Natural Gas |
| Heating Type | Forced Air |
| Size Interior | 700 - 1,100 Ft2 |
| Type | House |
| Utility Water | Municipal Water |
Parking
| Attached Garage | |
| Garage |
Land
| Acreage | No |
| Land Amenities | Golf Nearby, Park |
| Sewer | Septic System |
| Size Depth | 190 Ft ,1 In |
| Size Frontage | 80 Ft ,4 In |
| Size Irregular | 80.4 X 190.1 Ft |
| Size Total Text | 80.4 X 190.1 Ft|under 1/2 Acre |
Rooms
| Level | Type | Length | Width | Dimensions |
|---|---|---|---|---|
| Second Level | Bathroom | 2.4 m | 1.4 m | 2.4 m x 1.4 m |
| Second Level | Bedroom | 4.2 m | 2.8 m | 4.2 m x 2.8 m |
| Second Level | Bedroom 2 | 3.6 m | 2.6 m | 3.6 m x 2.6 m |
| Lower Level | Bedroom 3 | 2.7 m | 2.3 m | 2.7 m x 2.3 m |
| Lower Level | Bedroom 4 | 3.2 m | 2.28 m | 3.2 m x 2.28 m |
| Lower Level | Utility Room | 2.1 m | 1.5 m | 2.1 m x 1.5 m |
| Lower Level | Other | 1.3 m | 1.2 m | 1.3 m x 1.2 m |
| Main Level | Living Room | 4.2 m | 3.4 m | 4.2 m x 3.4 m |
| Main Level | Dining Room | 3.14 m | 2.6 m | 3.14 m x 2.6 m |
Utilities
| Cable | Available |
| Electricity | Installed |
https://www.realtor.ca/real-estate/28887996/318-montrose-road-quinte-west-sidney-ward-sidney-ward

John D.G. Ashley
Salesperson
(613) 969-9907
Salesperson
(613) 969-9907


Amanda Dunlop
Salesperson
(613) 969-9907
Salesperson
(613) 969-9907

Contact Us
Contact us for more information





























