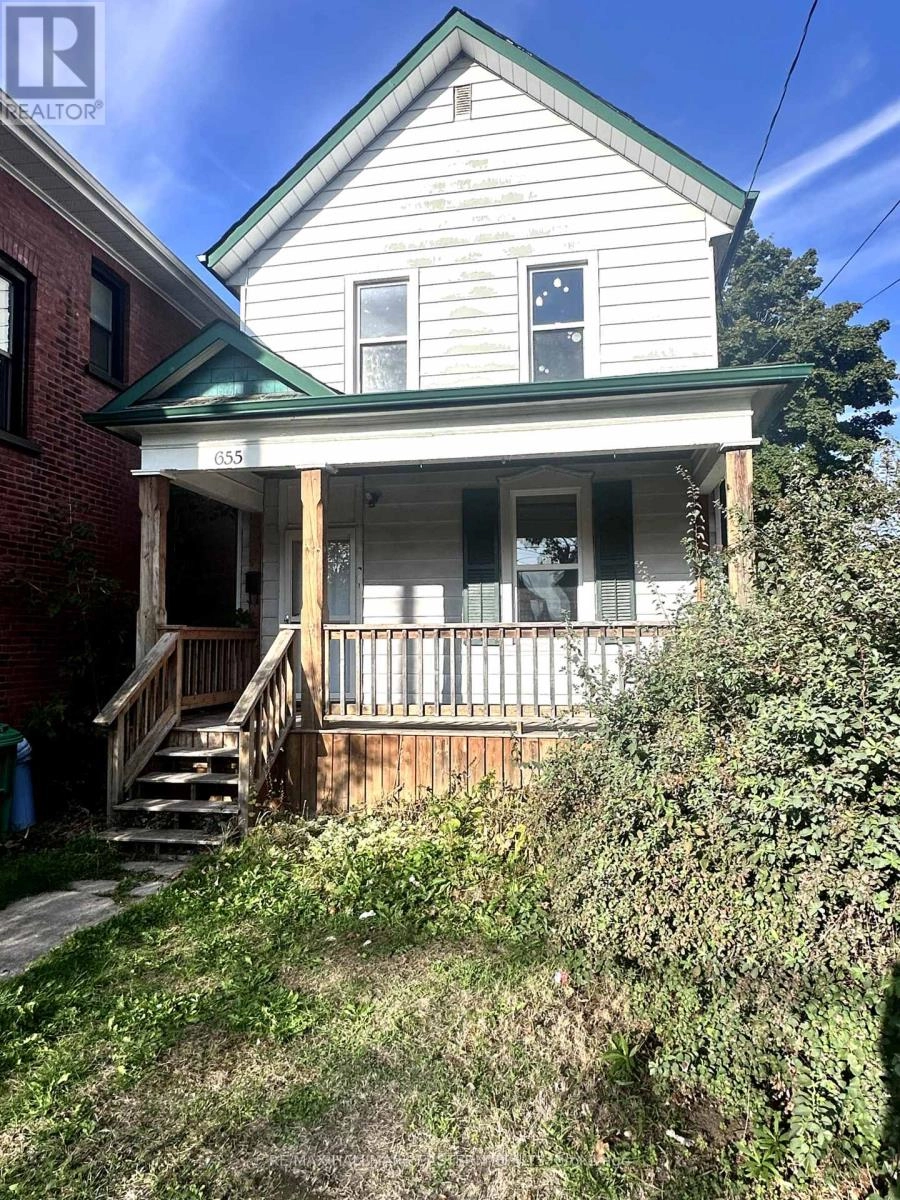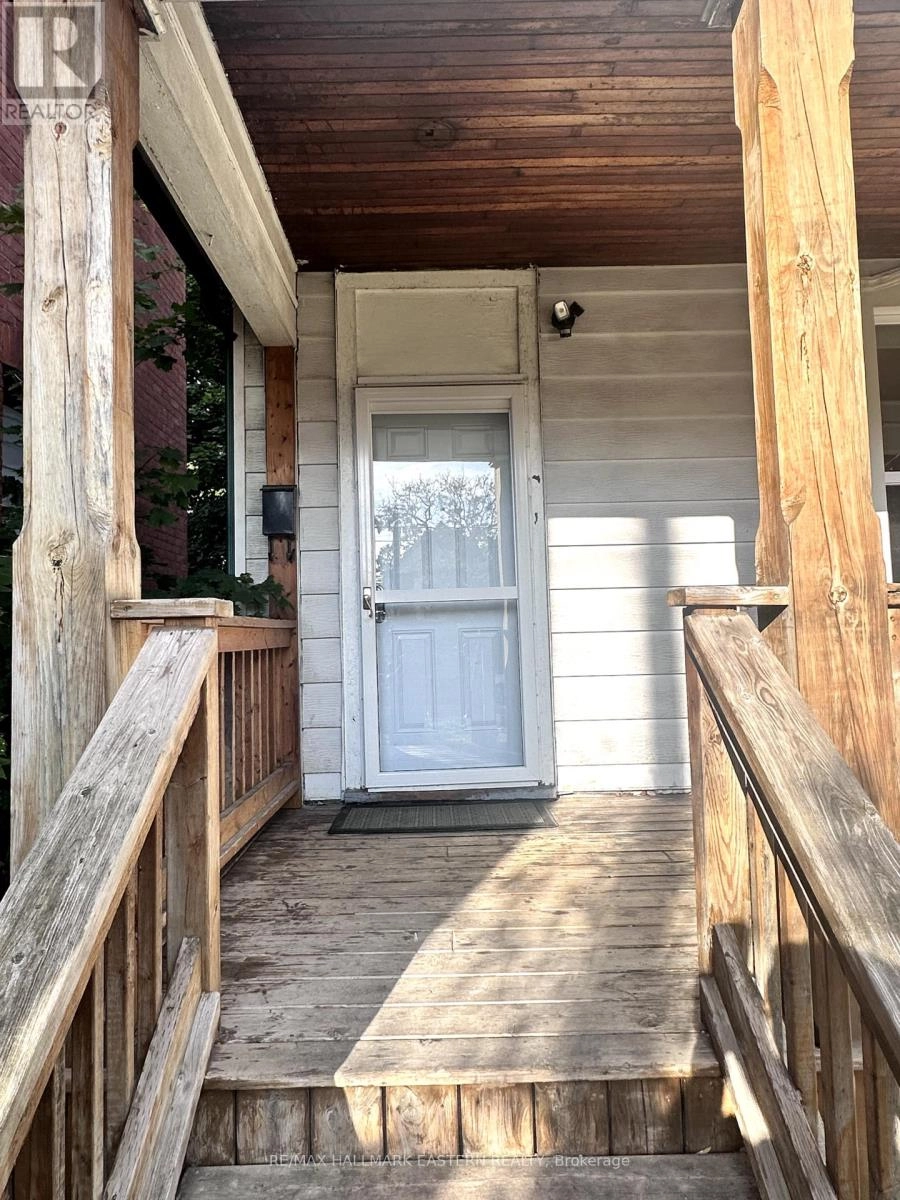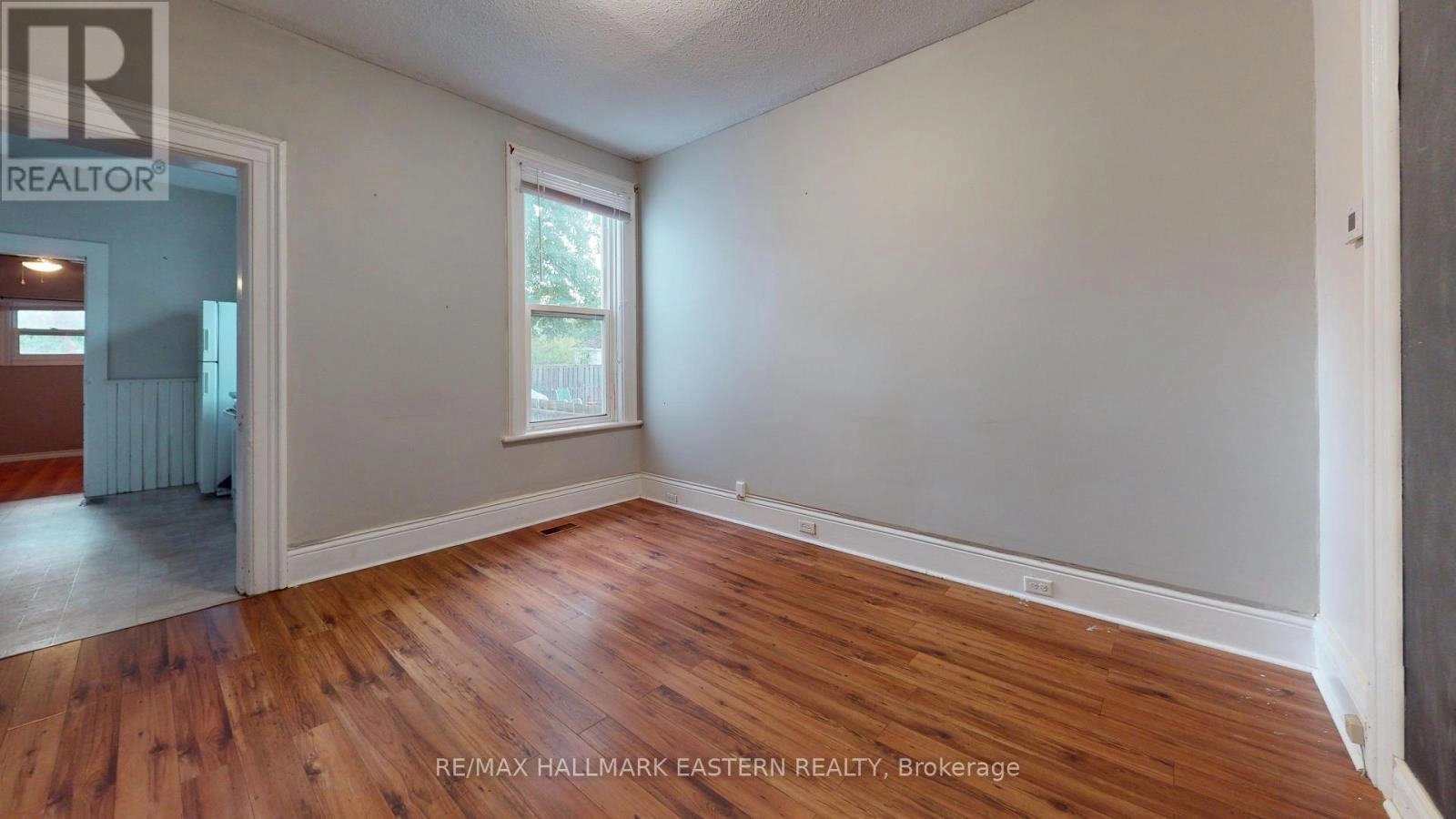655 George Street N Peterborough, Ontario K9H 3S7
$359,900
Call All Investors - Prime Student Rental Opportunity! Location, location , location! This charming 4 bedroom home is perfectly situated for student rentals, just steps from public transit, shopping restaurants, and all major amenities. Inside, you'll find a bright eat-in kitchen, a dining room with walkout to the backyard, and four spacious bedrooms, each with individual locks installed for easy renting. This is a low-maintenance investment property in a high-demand area with strong rental history. Perfect for seasoned investors or those student rental market. Recent updates include: roof replaced 2021, electrical 2017. (id:59743)
Property Details
| MLS® Number | X12415873 |
| Property Type | Single Family |
| Community Name | Town Ward 3 |
| Amenities Near By | Hospital, Park, Public Transit |
| Community Features | Community Centre |
| Equipment Type | Water Heater, Furnace |
| Features | Flat Site, Level |
| Parking Space Total | 2 |
| Rental Equipment Type | Water Heater, Furnace |
| Structure | Porch |
| View Type | City View |
Building
| Bathroom Total | 2 |
| Bedrooms Above Ground | 4 |
| Bedrooms Total | 4 |
| Appliances | Dishwasher, Dryer, Freezer, Stove, Washer, Refrigerator |
| Basement Development | Unfinished |
| Basement Type | N/a (unfinished) |
| Construction Style Attachment | Detached |
| Exterior Finish | Vinyl Siding |
| Fire Protection | Smoke Detectors |
| Flooring Type | Laminate |
| Foundation Type | Concrete |
| Half Bath Total | 1 |
| Heating Fuel | Natural Gas |
| Heating Type | Forced Air |
| Stories Total | 2 |
| Size Interior | 1,100 - 1,500 Ft2 |
| Type | House |
| Utility Water | Municipal Water |
Parking
| No Garage |
Land
| Acreage | No |
| Land Amenities | Hospital, Park, Public Transit |
| Sewer | Sanitary Sewer |
| Size Depth | 115 Ft ,1 In |
| Size Frontage | 24 Ft ,7 In |
| Size Irregular | 24.6 X 115.1 Ft |
| Size Total Text | 24.6 X 115.1 Ft|under 1/2 Acre |
| Zoning Description | R1 - Residential |
Rooms
| Level | Type | Length | Width | Dimensions |
|---|---|---|---|---|
| Second Level | Bedroom 2 | 3.48 m | 3.05 m | 3.48 m x 3.05 m |
| Second Level | Bedroom 3 | 3.17 m | 3.01 m | 3.17 m x 3.01 m |
| Second Level | Bedroom 4 | 3.2 m | 2.14 m | 3.2 m x 2.14 m |
| Main Level | Dining Room | 3.18 m | 2.19 m | 3.18 m x 2.19 m |
| Main Level | Primary Bedroom | 3.5 m | 3.49 m | 3.5 m x 3.49 m |
| Main Level | Living Room | 4.03 m | 3.46 m | 4.03 m x 3.46 m |
Utilities
| Cable | Available |
| Electricity | Installed |
| Sewer | Installed |
https://www.realtor.ca/real-estate/28889280/655-george-street-n-peterborough-town-ward-3-town-ward-3
Broker
(705) 743-9111

91 George Street N
Peterborough, Ontario K9J 3G3
(705) 743-9111
(705) 743-1034
Contact Us
Contact us for more information




















