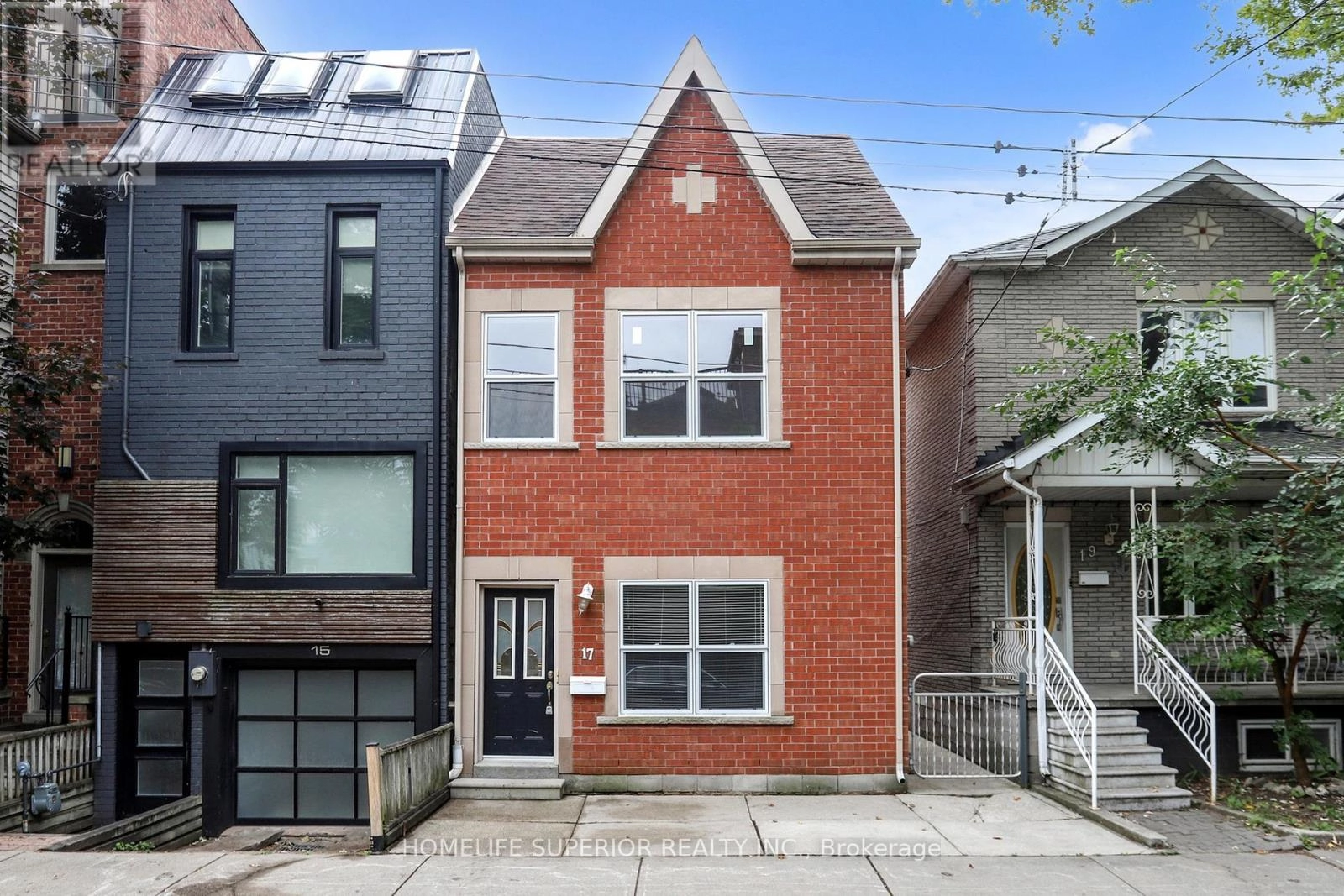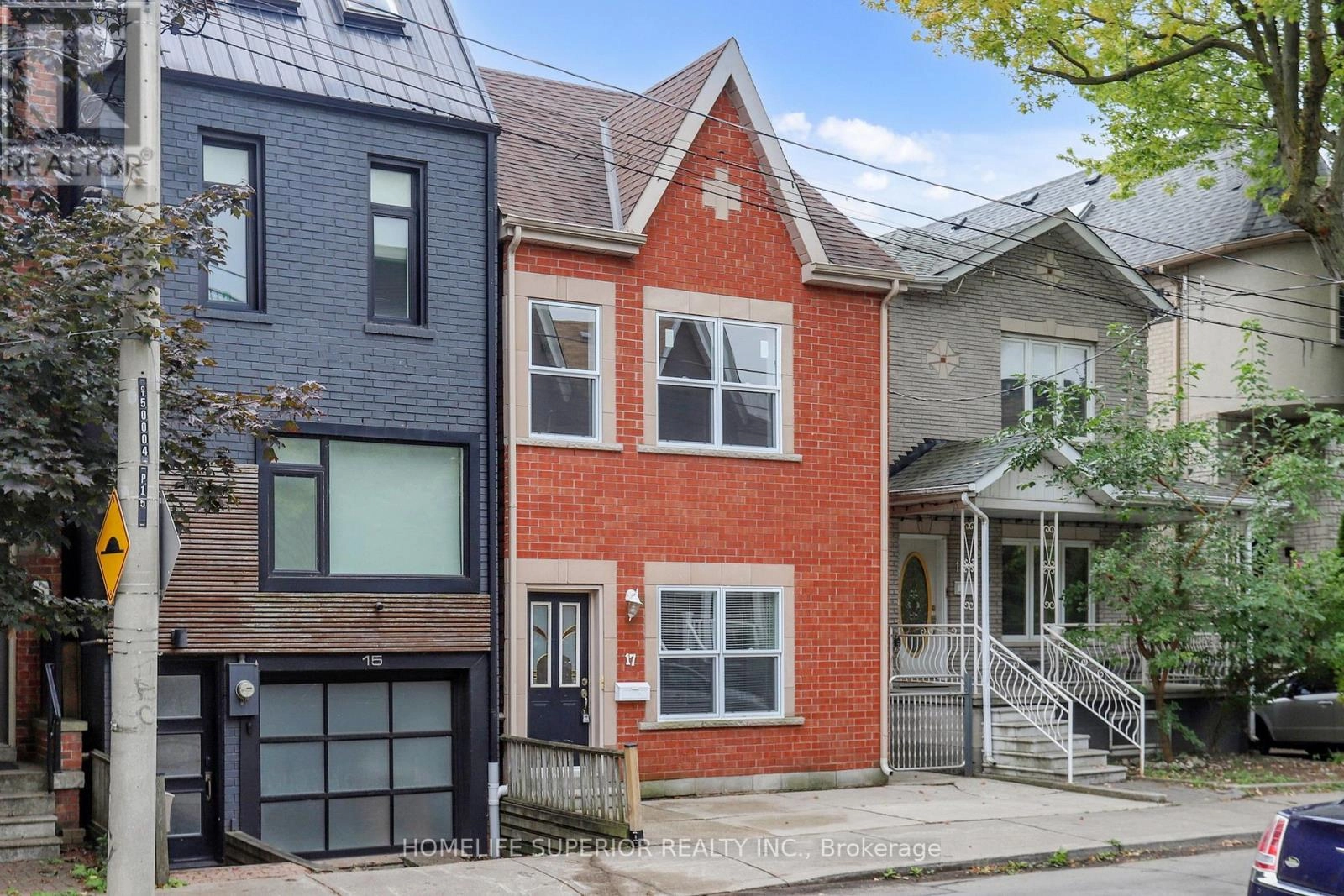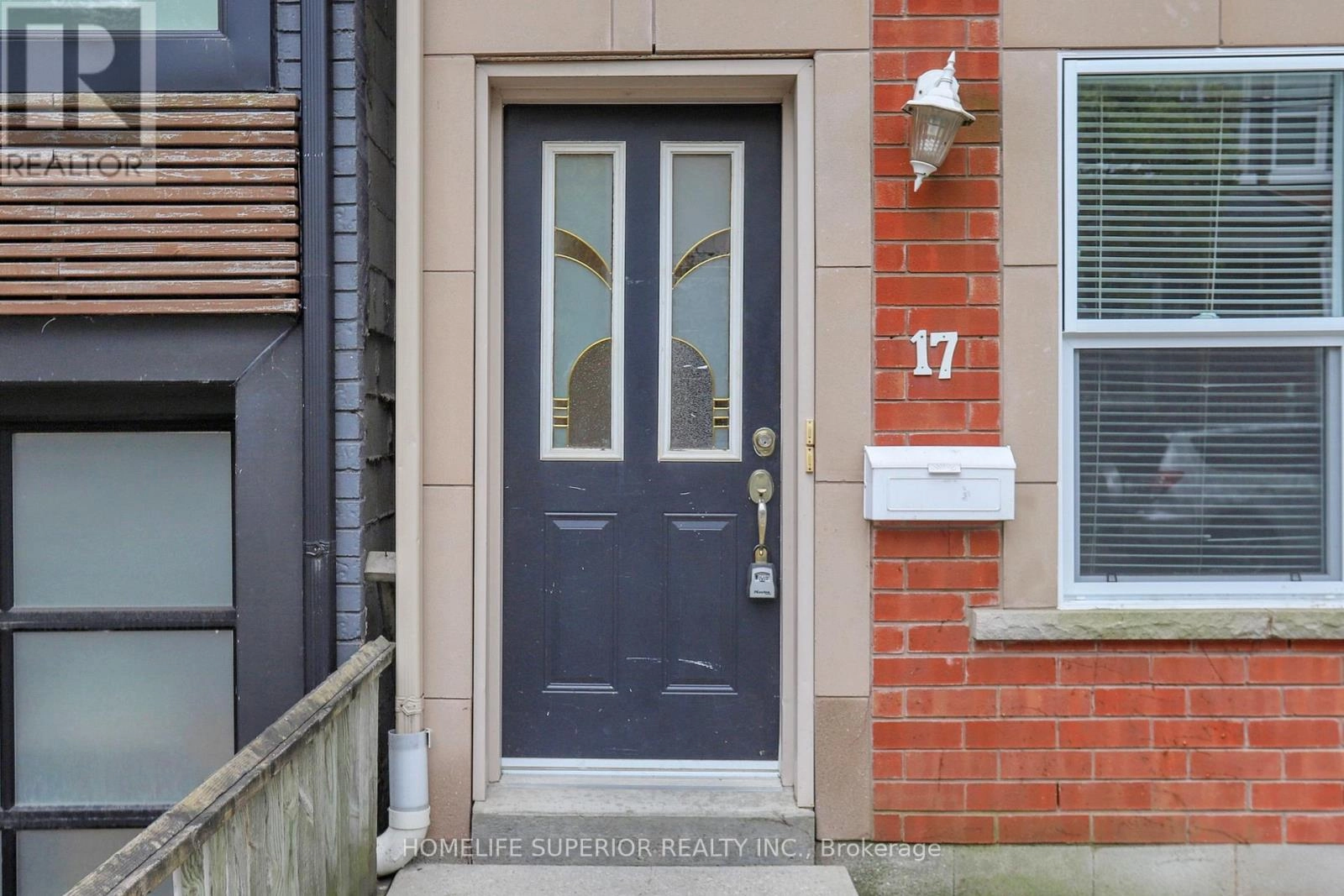17 Mitchell Avenue Toronto, Ontario M6J 1C1
$1,299,999
In the heart of Queen West, this 3-storey legal duplex with a full basement suite offers unmatched flexibility & an unbeatable urban lifestyle. Each floor has a private entrance, allowing for individual rentals or easy reconnection for a spacious single-family home. The bright second floor features new (6) windows installed in 2025 & a roof deck with stunning CN Tower views. while the main level offers generous living space. The fully finished basement suite provides additional income potential, with rental revenue available upon request. Outside, enjoy a private fenced rear yard with opportunities for future enhancements. Steps from Trinity Bellwoods Park, Liberty Village, shopping & schools, this home combines prime location with versatile living options. Each unit has it's own separate panel box, & with minor investment, there is potential to separate meters for each unit. A rare opportunity in one of Toronto's sought-after neighbourhoods-perfect for investors, multi-generational living, or families seeking flexibility & income potential. (id:59743)
Property Details
| MLS® Number | C12415752 |
| Property Type | Single Family |
| Neigbourhood | Spadina—Fort York |
| Community Name | Niagara |
| Amenities Near By | Park, Place Of Worship |
| Features | In-law Suite |
| Structure | Deck, Patio(s) |
| View Type | City View |
Building
| Bathroom Total | 3 |
| Bedrooms Above Ground | 5 |
| Bedrooms Below Ground | 1 |
| Bedrooms Total | 6 |
| Age | 100+ Years |
| Appliances | Water Heater, Dishwasher, Dryer, Microwave, Stove, Washer, Refrigerator |
| Basement Features | Apartment In Basement |
| Basement Type | N/a |
| Construction Style Attachment | Detached |
| Cooling Type | Central Air Conditioning |
| Exterior Finish | Aluminum Siding, Brick |
| Flooring Type | Ceramic, Laminate, Hardwood |
| Foundation Type | Block |
| Heating Fuel | Natural Gas |
| Heating Type | Forced Air |
| Stories Total | 3 |
| Size Interior | 1,500 - 2,000 Ft2 |
| Type | House |
| Utility Water | Municipal Water |
Parking
| No Garage |
Land
| Acreage | No |
| Land Amenities | Park, Place Of Worship |
| Sewer | Sanitary Sewer |
| Size Depth | 91 Ft |
| Size Frontage | 22 Ft |
| Size Irregular | 22 X 91 Ft |
| Size Total Text | 22 X 91 Ft |
| Zoning Description | R (d1*869) |
Rooms
| Level | Type | Length | Width | Dimensions |
|---|---|---|---|---|
| Second Level | Kitchen | 4.17 m | 3.48 m | 4.17 m x 3.48 m |
| Second Level | Family Room | 3.78 m | 3.3 m | 3.78 m x 3.3 m |
| Second Level | Bedroom | 4.57 m | 3.07 m | 4.57 m x 3.07 m |
| Third Level | Bedroom | 4.6 m | 2.31 m | 4.6 m x 2.31 m |
| Third Level | Bedroom | 4.6 m | 2.36 m | 4.6 m x 2.36 m |
| Basement | Kitchen | 4.22 m | 3.07 m | 4.22 m x 3.07 m |
| Basement | Living Room | 3.71 m | 2.46 m | 3.71 m x 2.46 m |
| Basement | Bedroom | 4.27 m | 3.05 m | 4.27 m x 3.05 m |
| Ground Level | Kitchen | 3.81 m | 3.56 m | 3.81 m x 3.56 m |
| Ground Level | Bedroom | 4.32 m | 3.43 m | 4.32 m x 3.43 m |
| Ground Level | Bedroom 2 | 3.63 m | 2.97 m | 3.63 m x 2.97 m |
| Ground Level | Living Room | 3.81 m | 3.3 m | 3.81 m x 3.3 m |
Utilities
| Cable | Available |
| Electricity | Installed |
| Sewer | Installed |
https://www.realtor.ca/real-estate/28888873/17-mitchell-avenue-toronto-niagara-niagara
Salesperson
(905) 720-0228

631 Montrave Ave.
Oshawa, Ontario L1J 4T3
(905) 720-0228
Contact Us
Contact us for more information



















































