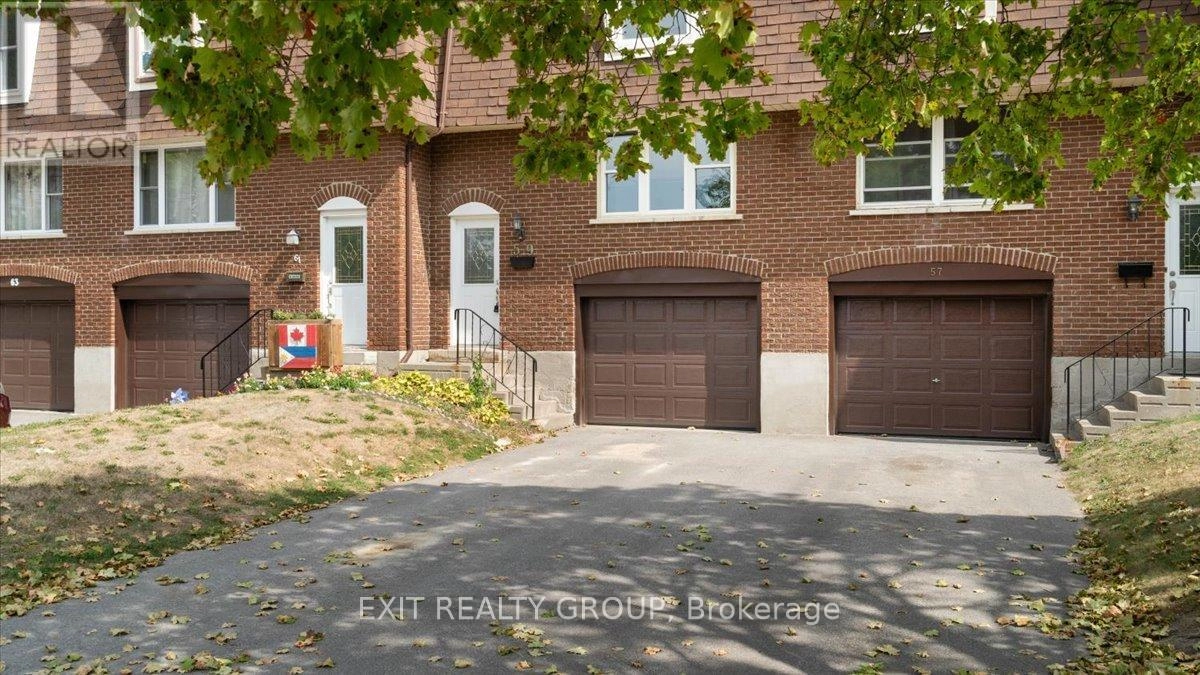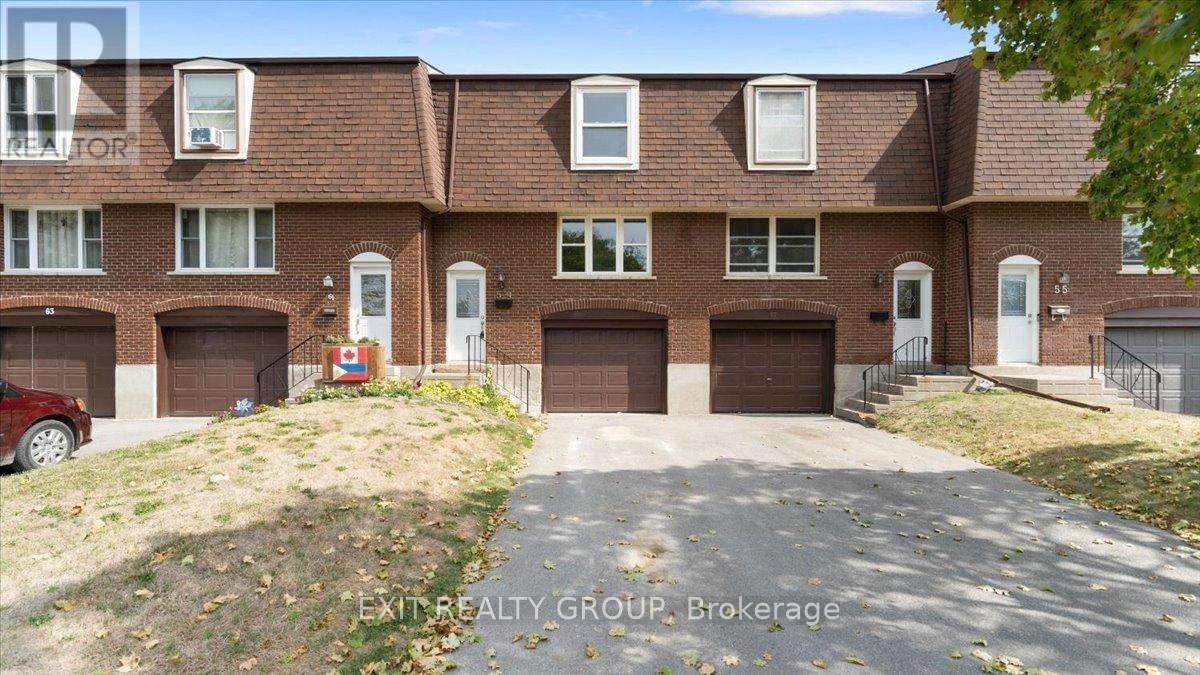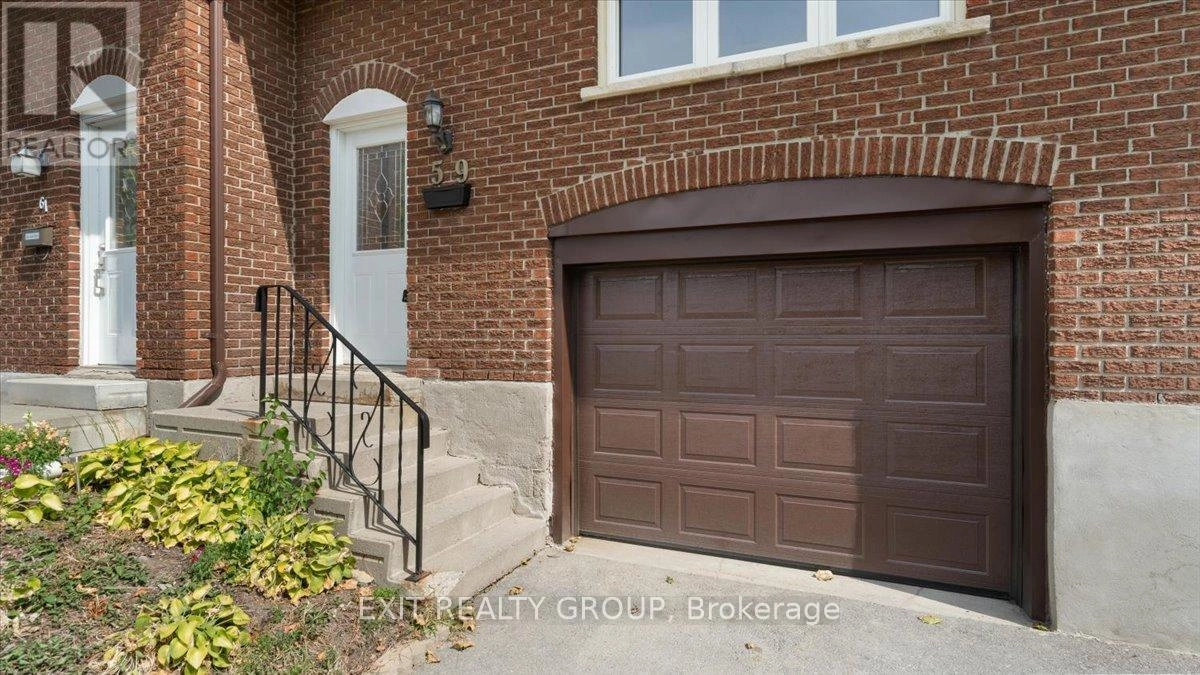59 O'hare Street Belleville, Ontario K8P 4R9
$324,900Maintenance, Common Area Maintenance, Insurance, Water, Parking
$462.18 Monthly
Maintenance, Common Area Maintenance, Insurance, Water, Parking
$462.18 MonthlyFully renovated and move-in ready, this 3-bedroom, 1.5-bath townhome sits on a quiet street in Belleville's sought-after west end. The main floor offers a bright kitchen with new cupboards, subway tile backsplash, and stainless steel appliances, opening to a spacious L-shaped living/dining area with walk-out to a private deck - ideal for BBQs and summer relaxation. Upstairs, find three generous bedrooms and an updated 4-piece bath. The lower level adds a rec room, 2-piece bath, laundry, and convenient inside access to the garage. With updates including new flooring, appliances, and double mirror closet doors throughout, this home is perfect for first-time buyers, young families, or downsizers. Close to schools, shopping, parks, and Hwy 401 this turn-key gem is ready to enjoy! (id:59743)
Property Details
| MLS® Number | X12416074 |
| Property Type | Single Family |
| Community Name | Belleville Ward |
| Amenities Near By | Schools, Hospital, Public Transit |
| Community Features | Pet Restrictions, School Bus |
| Parking Space Total | 3 |
Building
| Bathroom Total | 2 |
| Bedrooms Above Ground | 3 |
| Bedrooms Total | 3 |
| Appliances | Dishwasher, Microwave, Stove, Refrigerator |
| Basement Development | Finished |
| Basement Type | Full (finished) |
| Exterior Finish | Brick |
| Fire Protection | Smoke Detectors |
| Foundation Type | Concrete |
| Half Bath Total | 1 |
| Heating Fuel | Electric |
| Heating Type | Baseboard Heaters |
| Stories Total | 2 |
| Size Interior | 1,000 - 1,199 Ft2 |
| Type | Row / Townhouse |
Parking
| Garage |
Land
| Acreage | No |
| Fence Type | Fenced Yard |
| Land Amenities | Schools, Hospital, Public Transit |
Rooms
| Level | Type | Length | Width | Dimensions |
|---|---|---|---|---|
| Second Level | Primary Bedroom | 3.8 m | 3.72 m | 3.8 m x 3.72 m |
| Second Level | Bedroom 2 | 4.27 m | 3.05 m | 4.27 m x 3.05 m |
| Second Level | Bedroom 3 | 2.18 m | 1.52 m | 2.18 m x 1.52 m |
| Second Level | Bathroom | 2.18 m | 1.52 m | 2.18 m x 1.52 m |
| Basement | Recreational, Games Room | 3.04 m | 5.75 m | 3.04 m x 5.75 m |
| Basement | Bathroom | 1.83 m | 0.9 m | 1.83 m x 0.9 m |
| Basement | Utility Room | 0.6 m | 0.95 m | 0.6 m x 0.95 m |
| Ground Level | Living Room | 5.21 m | 3.67 m | 5.21 m x 3.67 m |
| Ground Level | Dining Room | 3.32 m | 2.61 m | 3.32 m x 2.61 m |
| Ground Level | Kitchen | 3.32 m | 2.97 m | 3.32 m x 2.97 m |


309 Dundas Street East
Trenton, Ontario K8V 1M1
(613) 394-1800
(613) 394-9900
www.exitrealtygroup.ca/
Contact Us
Contact us for more information









































