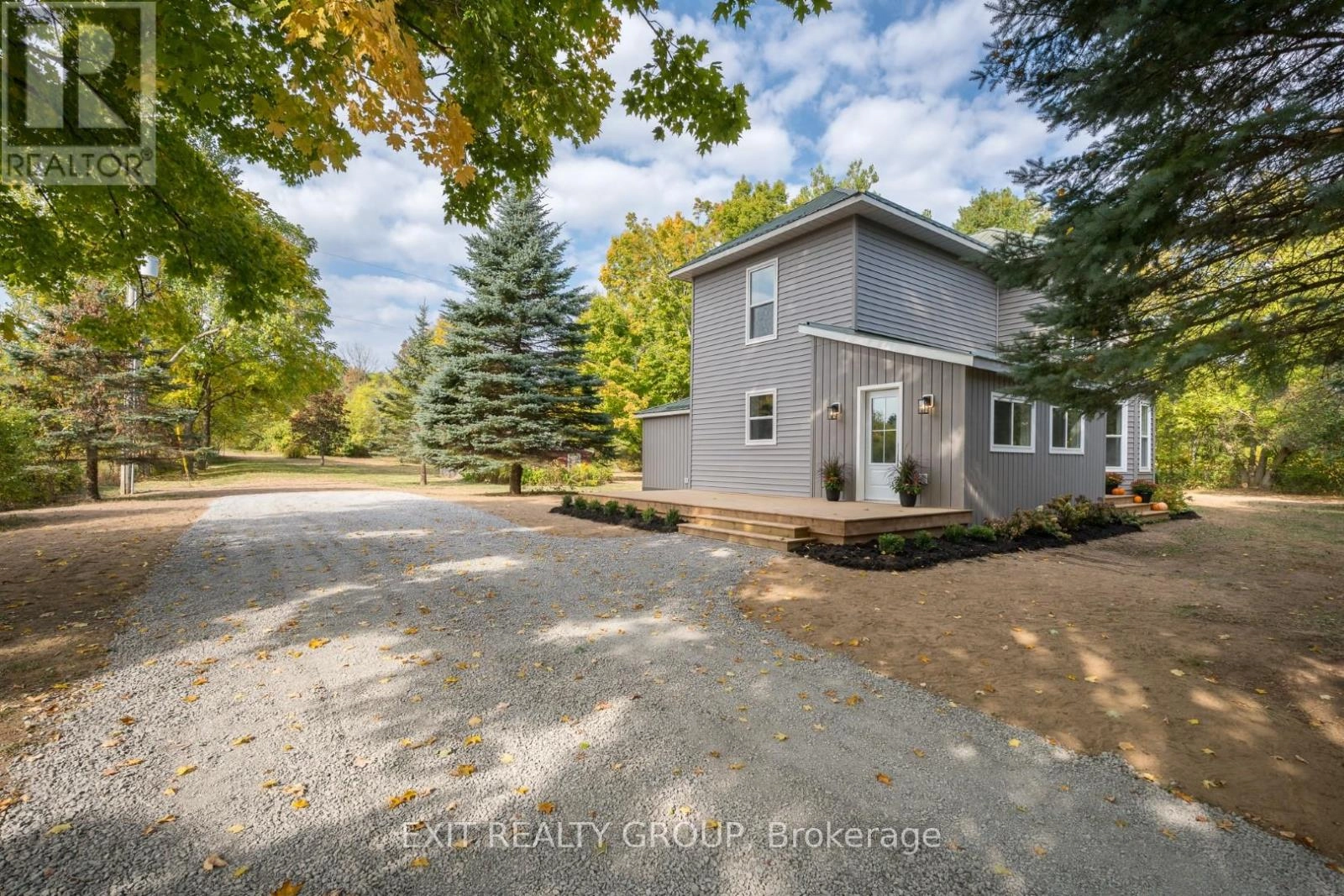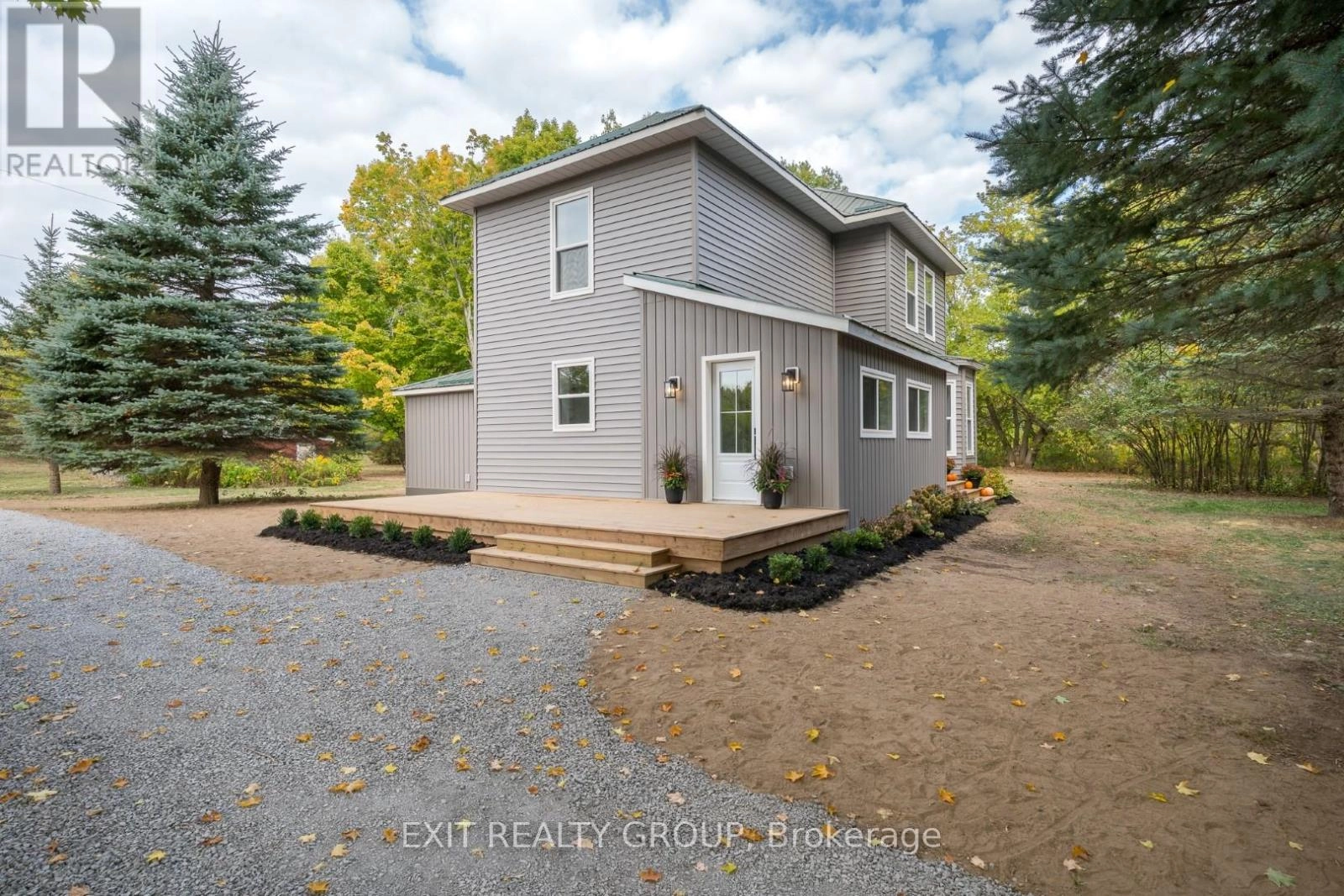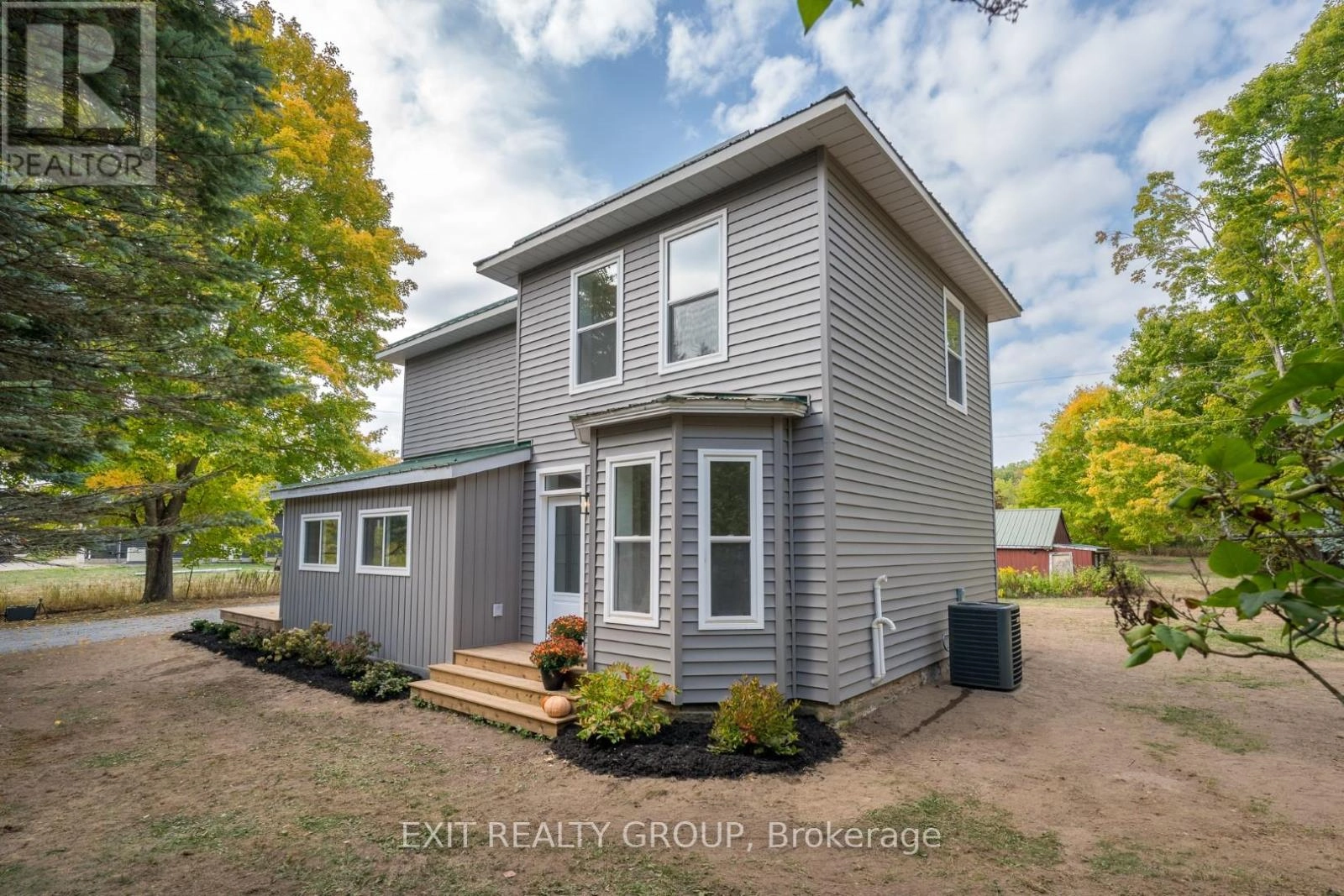107 French Settlement Road Tweed, Ontario K0K 3J0
3 Bedroom
2 Bathroom
1,500 - 2,000 ft2
Central Air Conditioning
Forced Air
$589,000
Completely professionally renovated 3 bedroom, 2 bath, 2-storey home 2 minutes from Tweed. Custom kitchen and high-end finishes await you in this tastefully done home. Lovely country setting while having all the benefits of living just a stone's throw from all Tweed has to offer. Sitting on just under an acre lot, this Century Home is sitting directly across the street from the Moira River. Miles of kayaking and fishing await you. Great house for the first time buyer or the growing family. (id:59743)
Property Details
| MLS® Number | X12416877 |
| Property Type | Single Family |
| Community Name | Hungerford (Twp) |
| Amenities Near By | Place Of Worship, Schools |
| Community Features | School Bus |
| Equipment Type | Propane Tank |
| Features | Irregular Lot Size, Carpet Free, Sump Pump |
| Parking Space Total | 5 |
| Rental Equipment Type | Propane Tank |
| Structure | Deck |
| View Type | River View |
Building
| Bathroom Total | 2 |
| Bedrooms Above Ground | 3 |
| Bedrooms Total | 3 |
| Age | 51 To 99 Years |
| Appliances | Water Heater |
| Basement Development | Unfinished |
| Basement Type | N/a (unfinished) |
| Construction Style Attachment | Detached |
| Cooling Type | Central Air Conditioning |
| Exterior Finish | Vinyl Siding |
| Foundation Type | Stone |
| Half Bath Total | 1 |
| Heating Fuel | Propane |
| Heating Type | Forced Air |
| Stories Total | 2 |
| Size Interior | 1,500 - 2,000 Ft2 |
| Type | House |
| Utility Water | Drilled Well |
Parking
| Detached Garage | |
| Garage |
Land
| Acreage | No |
| Land Amenities | Place Of Worship, Schools |
| Sewer | Septic System |
| Size Depth | 269 Ft ,7 In |
| Size Frontage | 152 Ft ,6 In |
| Size Irregular | 152.5 X 269.6 Ft ; See Realtor Remarks |
| Size Total Text | 152.5 X 269.6 Ft ; See Realtor Remarks |
Rooms
| Level | Type | Length | Width | Dimensions |
|---|---|---|---|---|
| Second Level | Primary Bedroom | 3.07 m | 4.29 m | 3.07 m x 4.29 m |
| Second Level | Bedroom 2 | 2.4 m | 4.31 m | 2.4 m x 4.31 m |
| Second Level | Bedroom 3 | 4.36 m | 3.45 m | 4.36 m x 3.45 m |
| Second Level | Bathroom | 2.57 m | 0.93 m | 2.57 m x 0.93 m |
| Basement | Other | 5.19 m | 9.49 m | 5.19 m x 9.49 m |
| Ground Level | Foyer | 2.05 m | 4.65 m | 2.05 m x 4.65 m |
| Ground Level | Kitchen | 4.36 m | 4.45 m | 4.36 m x 4.45 m |
| Ground Level | Living Room | 4.43 m | 4.36 m | 4.43 m x 4.36 m |
| Ground Level | Bathroom | 1.9 m | 3.24 m | 1.9 m x 3.24 m |
| Ground Level | Family Room | 4.34 m | 4.41 m | 4.34 m x 4.41 m |

Ken Gorman
Salesperson
(613) 391-9511
Salesperson
(613) 391-9511

Contact Us
Contact us for more information










































