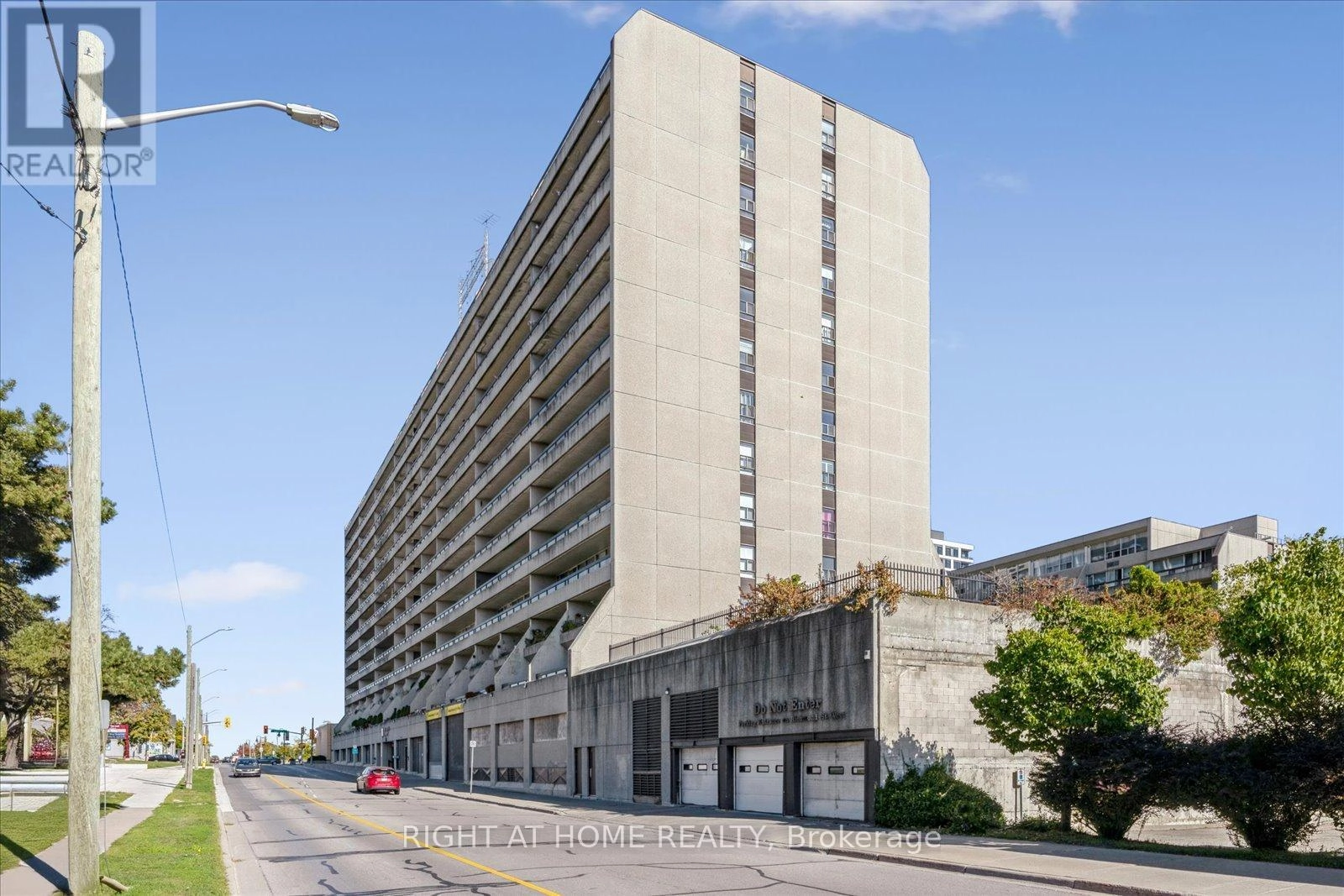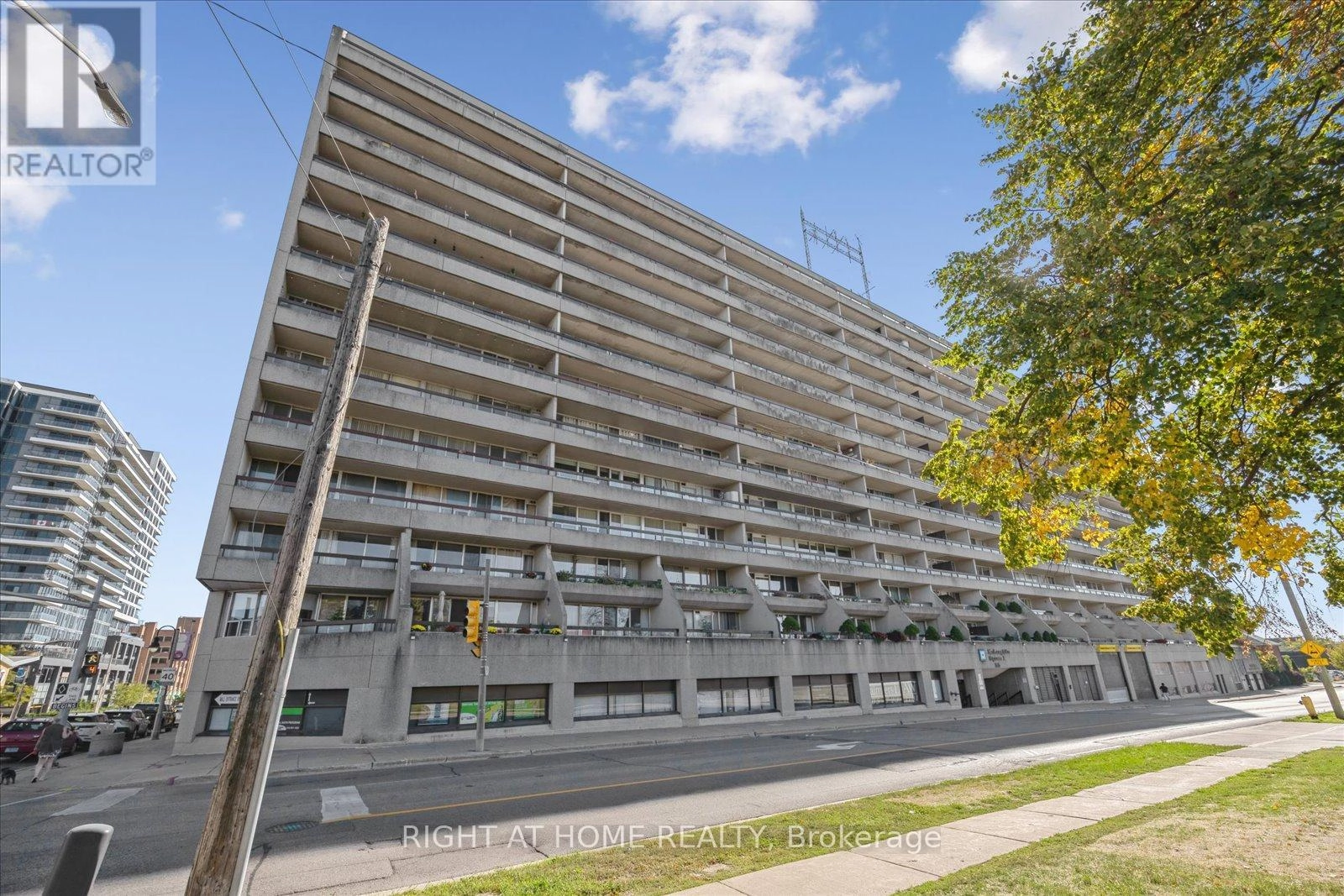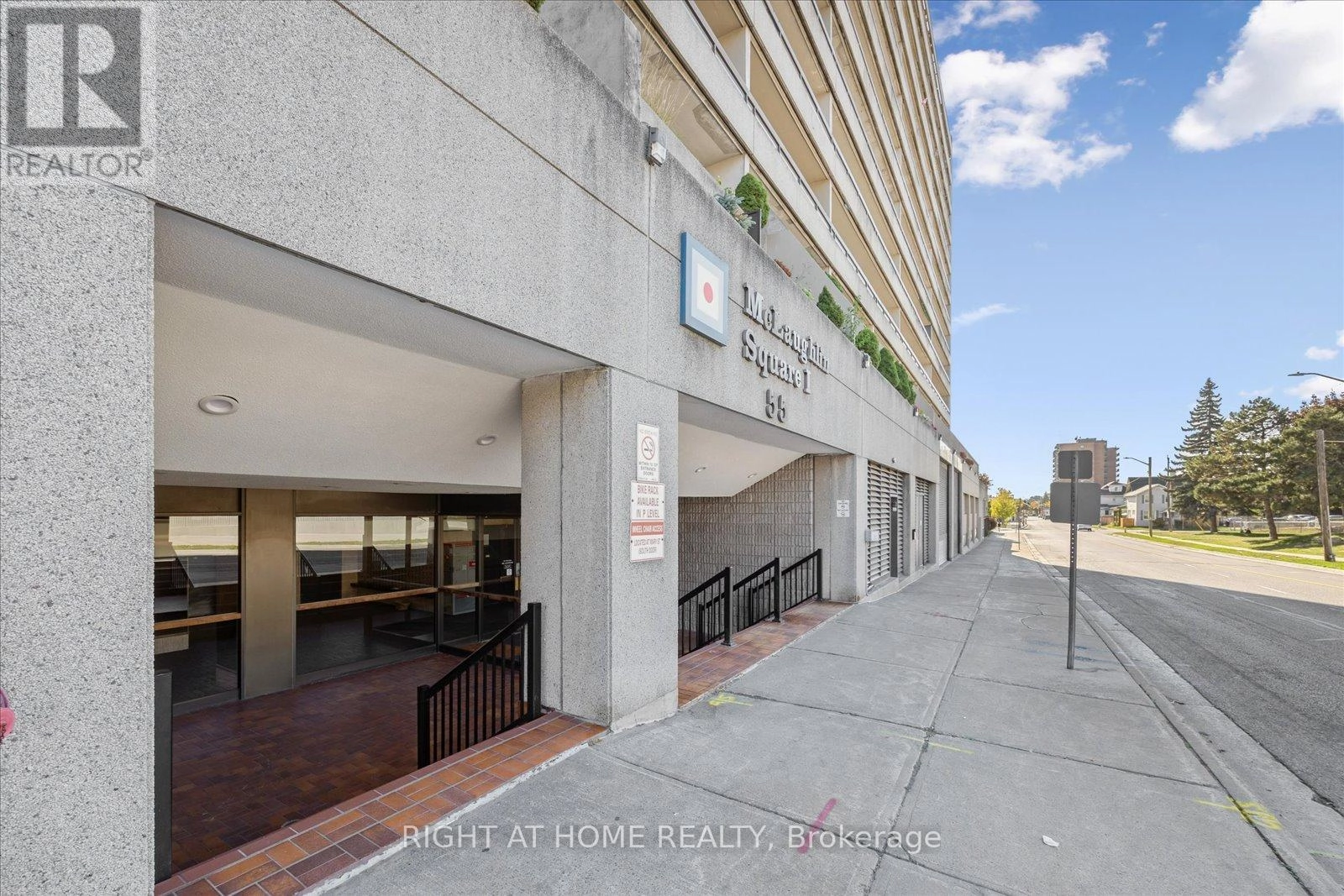411 - 55 William Street E Oshawa, Ontario L1G 7C9
$410,000Maintenance, Water, Common Area Maintenance, Insurance, Parking, Cable TV
$818.16 Monthly
Maintenance, Water, Common Area Maintenance, Insurance, Parking, Cable TV
$818.16 MonthlyThis unit has been well maintained for many years. There are two walkouts to the spacious balcony overlooking William Street. The location is outstanding as you can walk to many amenities including YMCA, Costco, grocery store, Tribute Centre, downtown. Also close to hospital and school. This unit has been freshly painted, new vanities in both bathrooms,, new ceiling fixtures, most new electrical switches and plugs. . The combined living/dining room is large enough to host family gatherings or entertain guests. From the living room you can walk out to the extensive balcony and enjoy an early morning coffee. A large primary bedroom has a walk thru closet to the two piece ensuite with new vanity and flooring. Main bathroom features a new vanity and updated tub enclosure. There is a closet at the end of the hall which houses plumbing and electrical for stacking laundry machines. The ensuite storage room is a great size for all your storage needs. Internet and TV are also included in the maintainance fee. This unit is available for a quick closing! (id:59743)
Property Details
| MLS® Number | E12417158 |
| Property Type | Single Family |
| Neigbourhood | O'Neill |
| Community Name | McLaughlin |
| Amenities Near By | Public Transit, Schools, Hospital, Golf Nearby |
| Community Features | Pet Restrictions, Community Centre |
| Features | Elevator, Balcony, In Suite Laundry, Laundry- Coin Operated |
| Parking Space Total | 1 |
| Pool Type | Indoor Pool |
Building
| Bathroom Total | 2 |
| Bedrooms Above Ground | 2 |
| Bedrooms Total | 2 |
| Age | 31 To 50 Years |
| Amenities | Recreation Centre, Car Wash, Exercise Centre, Separate Heating Controls |
| Appliances | Intercom, Stove, Refrigerator |
| Cooling Type | Central Air Conditioning |
| Exterior Finish | Concrete |
| Fire Protection | Controlled Entry, Security Guard |
| Flooring Type | Laminate, Carpeted |
| Foundation Type | Concrete |
| Half Bath Total | 1 |
| Heating Fuel | Electric |
| Heating Type | Heat Pump |
| Size Interior | 1,000 - 1,199 Ft2 |
| Type | Apartment |
Parking
| Underground | |
| Garage |
Land
| Acreage | No |
| Land Amenities | Public Transit, Schools, Hospital, Golf Nearby |
Rooms
| Level | Type | Length | Width | Dimensions |
|---|---|---|---|---|
| Main Level | Living Room | 5.79 m | 5.27 m | 5.79 m x 5.27 m |
| Main Level | Dining Room | 5.79 m | 5.27 m | 5.79 m x 5.27 m |
| Main Level | Kitchen | 3.6 m | 2.13 m | 3.6 m x 2.13 m |
| Main Level | Primary Bedroom | 4.26 m | 3.22 m | 4.26 m x 3.22 m |
| Main Level | Bedroom 2 | 3.65 m | 2.74 m | 3.65 m x 2.74 m |
| Main Level | Storage | 1.5 m | 1.5 m | 1.5 m x 1.5 m |
https://www.realtor.ca/real-estate/28892202/411-55-william-street-e-oshawa-mclaughlin-mclaughlin

242 King Street E Unit 1a
Oshawa, Ontario L1H 1C7
(905) 665-2500
(905) 665-3167
www.rightathomerealty.com/
Contact Us
Contact us for more information



































