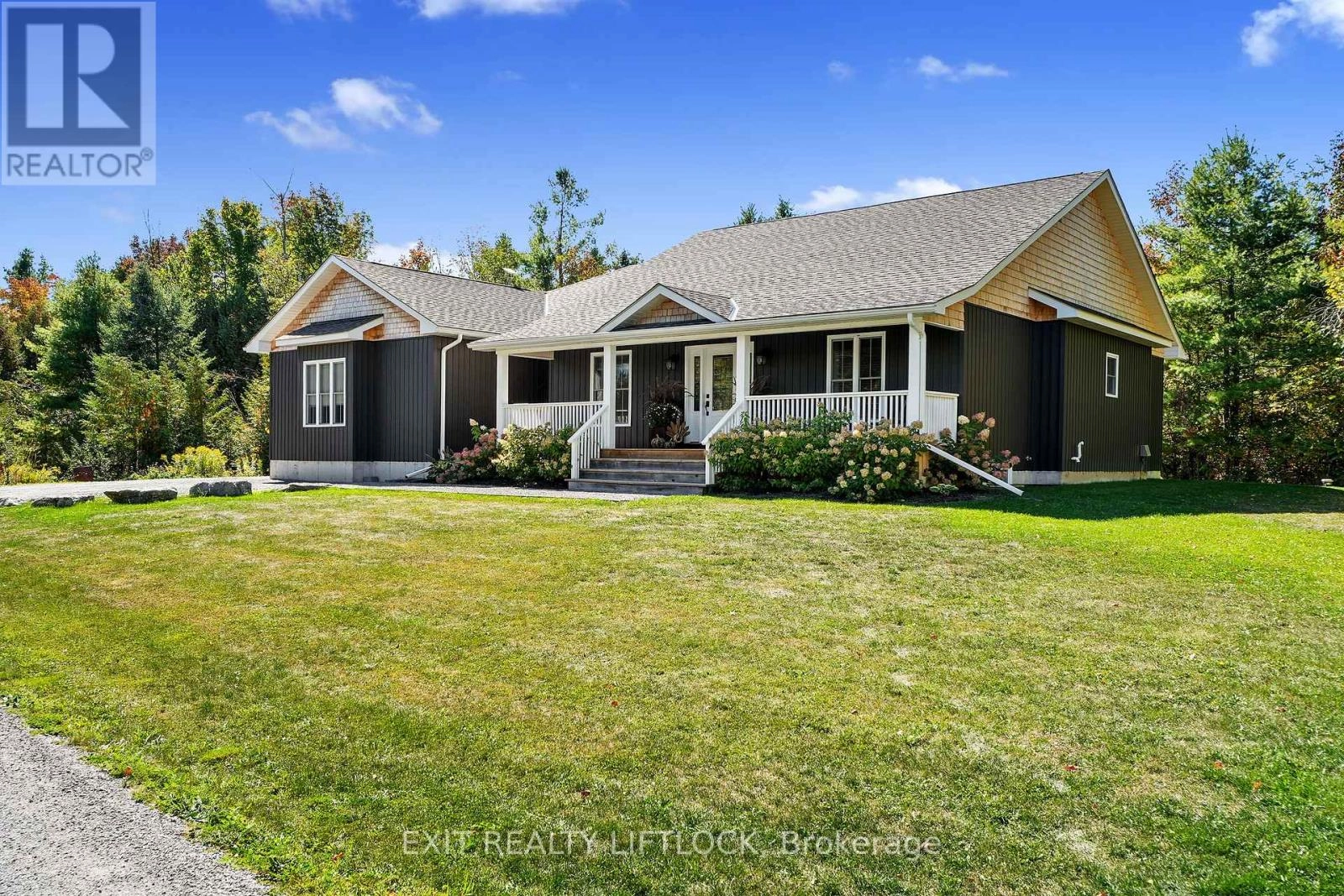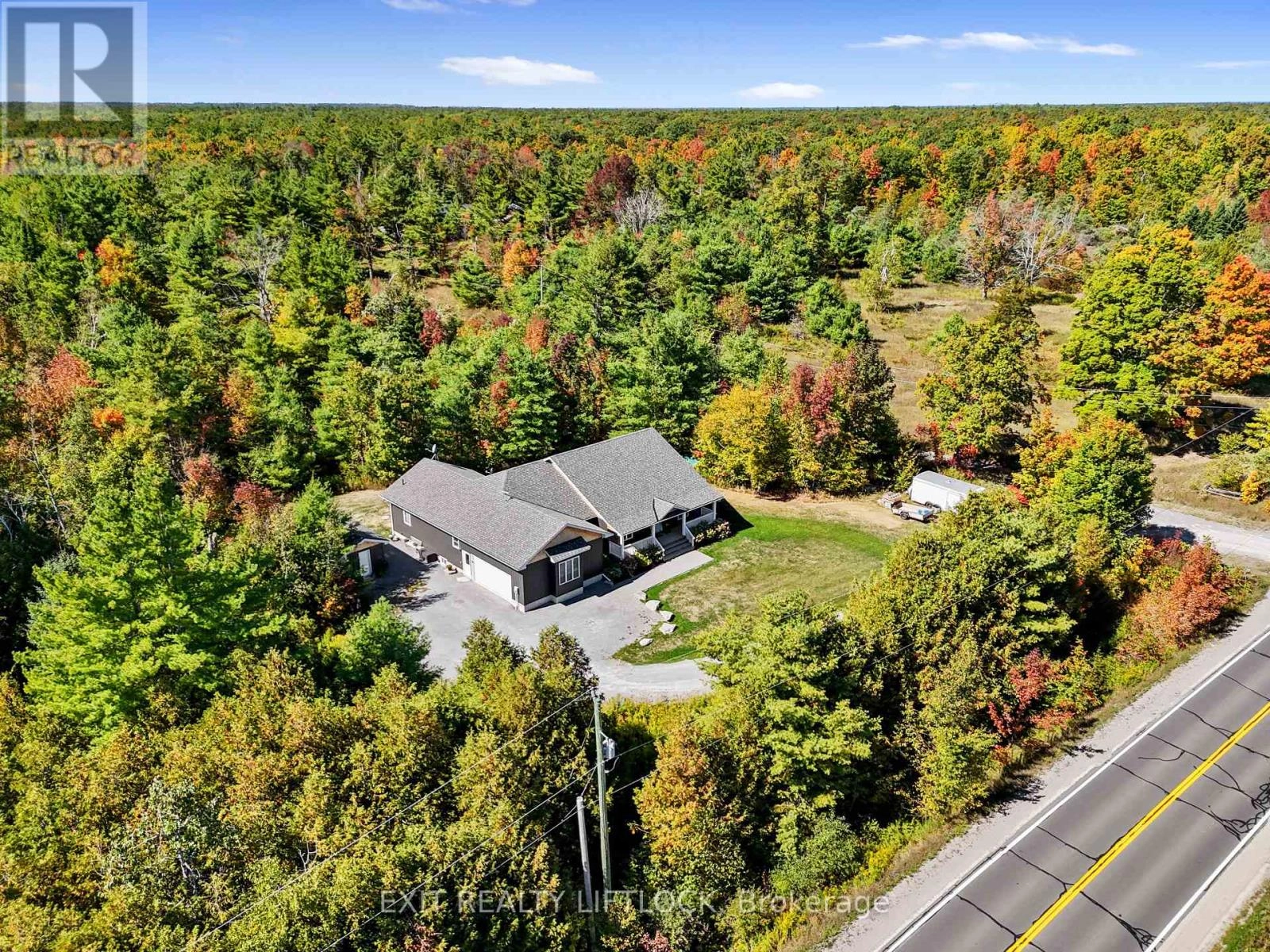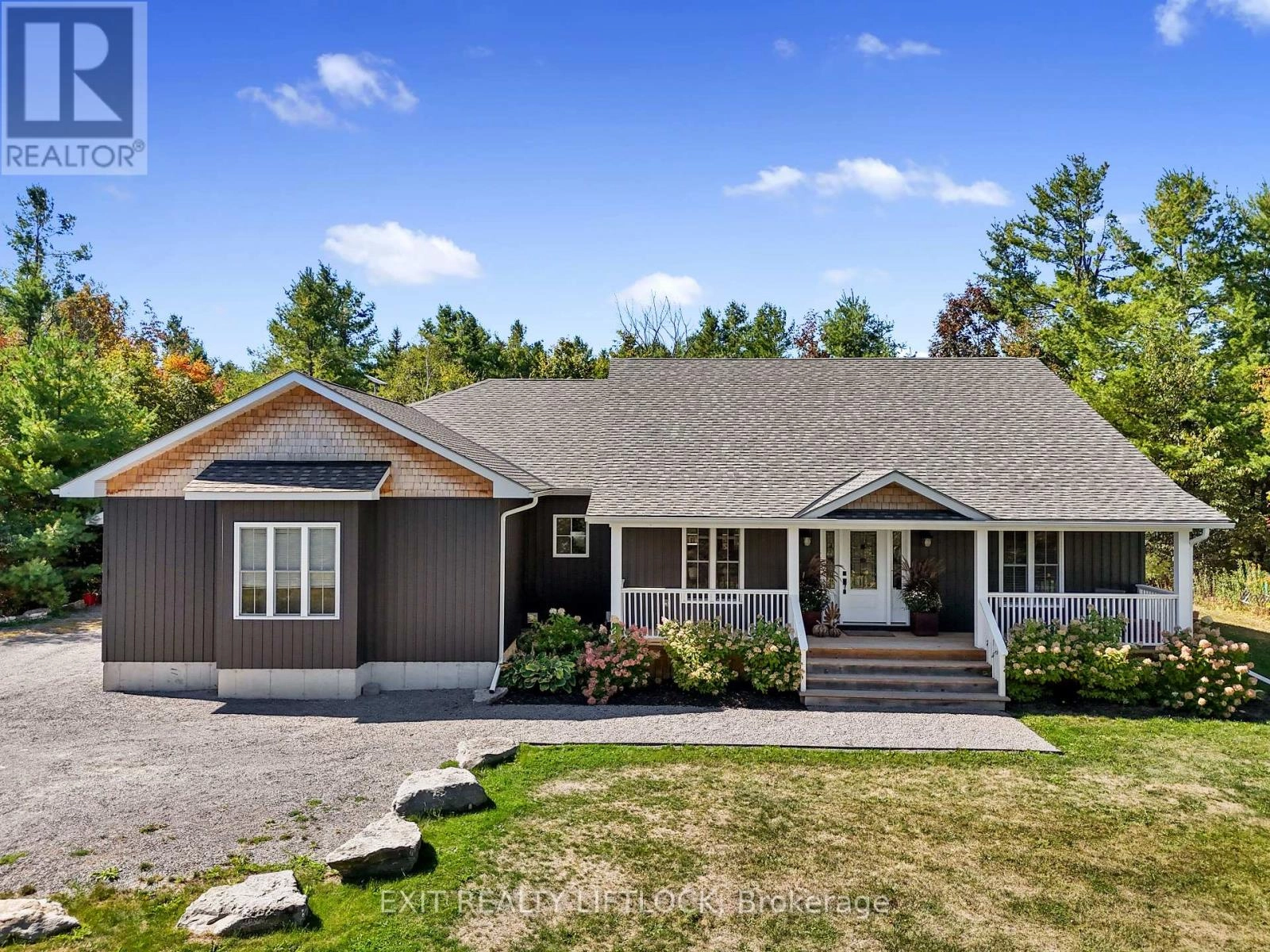1658 County Road 40 Douro-Dummer, Ontario K0L 2V0
$939,999
This is THE ONE!! Offered for the first time, this 3 bedroom, 3 bathroom custom bungalow was built in 2019 by the builder for his own family. Set on a private, tree-lined acre, this home combines modern, clean finishes with thoughtful design to make everyday living easy. The open-concept kitchen, living, and dining area is bright and spacious, featuring 9ft ceilings and plenty of natural light, making it an ideal space for both family life and entertaining. A beautiful screened-in porch extends your living space outdoors, perfect for enjoying warm summer evenings surrounded by nature.Convenience meets comfort with main floor laundry and a well-planned layout. The partially finished basement offers large windows, 8ft ceilings, and incredible potential to expand your living space with additional bedrooms, a rec room, or whatever best suits your lifestyle. Located just 25 minutes to Lakefield, 5 minutes to Wildfire Golf Club, and Stoney Lake for boating and beach days, this property offers the perfect blend of privacy, lifestyle, and location. A rare opportunity to own a thoughtfully crafted home in a serene setting. (id:59743)
Open House
This property has open houses!
1:00 pm
Ends at:3:00 pm
Property Details
| MLS® Number | X12418082 |
| Property Type | Single Family |
| Community Name | Douro-Dummer |
| Equipment Type | Propane Tank |
| Features | Carpet Free |
| Parking Space Total | 8 |
| Rental Equipment Type | Propane Tank |
| Structure | Shed |
Building
| Bathroom Total | 3 |
| Bedrooms Above Ground | 3 |
| Bedrooms Total | 3 |
| Appliances | Garage Door Opener Remote(s), Water Heater, Water Treatment, Dishwasher, Dryer, Stove, Washer, Window Coverings, Refrigerator |
| Architectural Style | Bungalow |
| Basement Development | Partially Finished |
| Basement Type | N/a (partially Finished) |
| Construction Style Attachment | Detached |
| Cooling Type | Central Air Conditioning |
| Exterior Finish | Vinyl Siding |
| Foundation Type | Poured Concrete |
| Half Bath Total | 1 |
| Heating Fuel | Propane |
| Heating Type | Forced Air |
| Stories Total | 1 |
| Size Interior | 2,000 - 2,500 Ft2 |
| Type | House |
| Utility Water | Drilled Well |
Parking
| Attached Garage | |
| Garage |
Land
| Acreage | No |
| Sewer | Septic System |
| Size Depth | 237 Ft |
| Size Frontage | 202 Ft |
| Size Irregular | 202 X 237 Ft |
| Size Total Text | 202 X 237 Ft |
Rooms
| Level | Type | Length | Width | Dimensions |
|---|---|---|---|---|
| Basement | Utility Room | 3.1 m | 5.72 m | 3.1 m x 5.72 m |
| Basement | Other | 6.52 m | 9.66 m | 6.52 m x 9.66 m |
| Basement | Other | 13.36 m | 9.03 m | 13.36 m x 9.03 m |
| Basement | Other | 3.98 m | 2.92 m | 3.98 m x 2.92 m |
| Main Level | Primary Bedroom | 4.31 m | 4.85 m | 4.31 m x 4.85 m |
| Main Level | Foyer | 2.04 m | 3.48 m | 2.04 m x 3.48 m |
| Main Level | Bedroom 2 | 3.98 m | 3.27 m | 3.98 m x 3.27 m |
| Main Level | Bathroom | 1.69 m | 2.79 m | 1.69 m x 2.79 m |
| Main Level | Bathroom | 2.38 m | 4.85 m | 2.38 m x 4.85 m |
| Main Level | Bathroom | 2.07 m | 2.79 m | 2.07 m x 2.79 m |
| Main Level | Bedroom 3 | 3.98 m | 3.35 m | 3.98 m x 3.35 m |
| Main Level | Laundry Room | 2.34 m | 1.74 m | 2.34 m x 1.74 m |
| Main Level | Bathroom | 1.66 m | 2.5 m | 1.66 m x 2.5 m |
| Main Level | Foyer | 5.02 m | 4.93 m | 5.02 m x 4.93 m |
| Main Level | Sunroom | 8.19 m | 2.87 m | 8.19 m x 2.87 m |
| Main Level | Kitchen | 3.06 m | 5.45 m | 3.06 m x 5.45 m |
| Main Level | Pantry | 2.16 m | 1.65 m | 2.16 m x 1.65 m |
| Main Level | Living Room | 5.93 m | 5.55 m | 5.93 m x 5.55 m |
| Main Level | Dining Room | 3.93 m | 3.48 m | 3.93 m x 3.48 m |
https://www.realtor.ca/real-estate/28894180/1658-county-road-40-douro-dummer-douro-dummer

Salesperson
(705) 559-4925
(705) 559-4925
www.youtube.com/embed/Pz0YJWFR6qA
www.facebook.com/heathersmithrealtorexitrealty
www.linkedin.com/in/heather-smith-004b3a2b1/

850 Lansdowne St W
Peterborough, Ontario K9J 1Z6
(705) 749-3948
(705) 749-6617
www.exitrealtyliftlock.com/
Contact Us
Contact us for more information













































