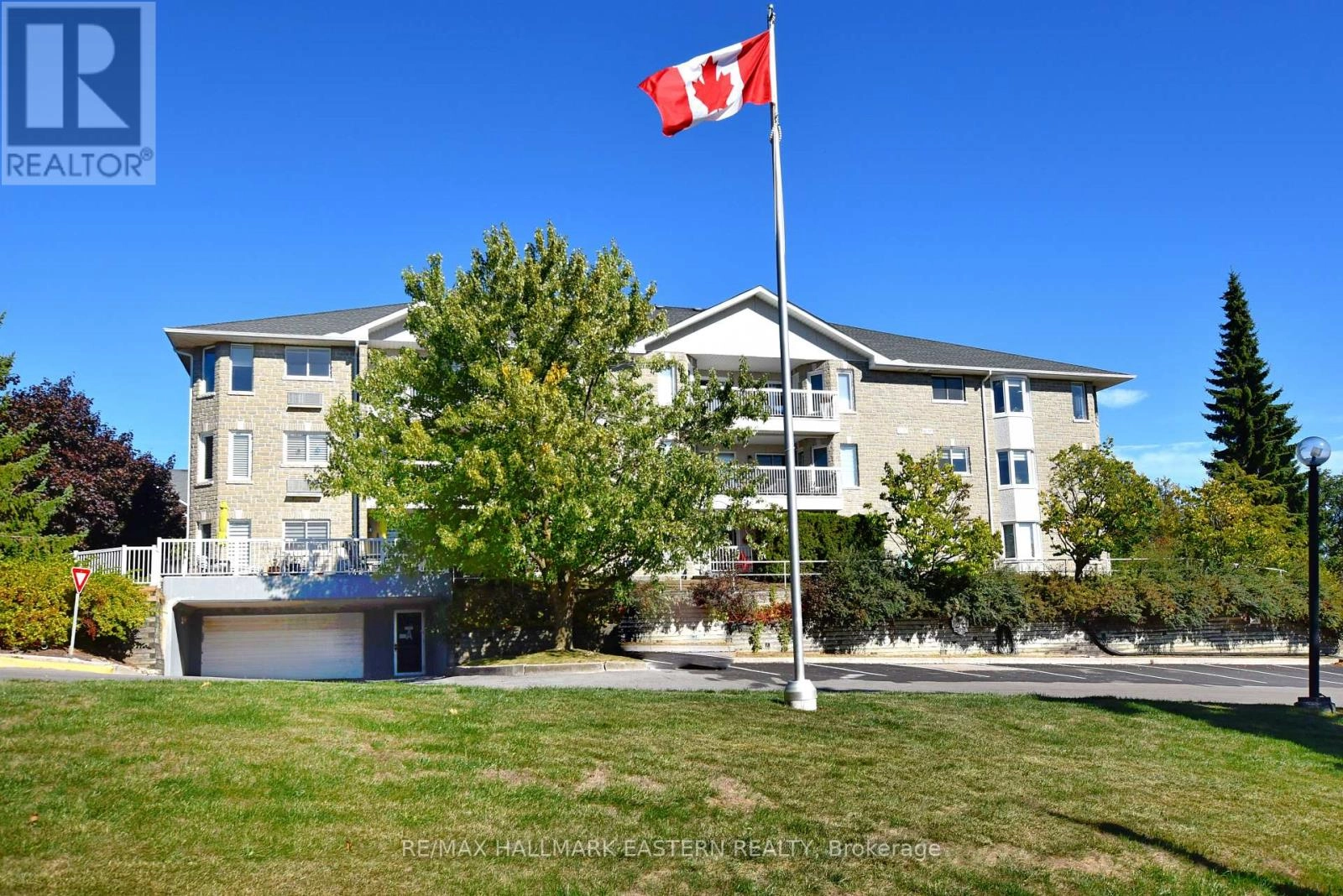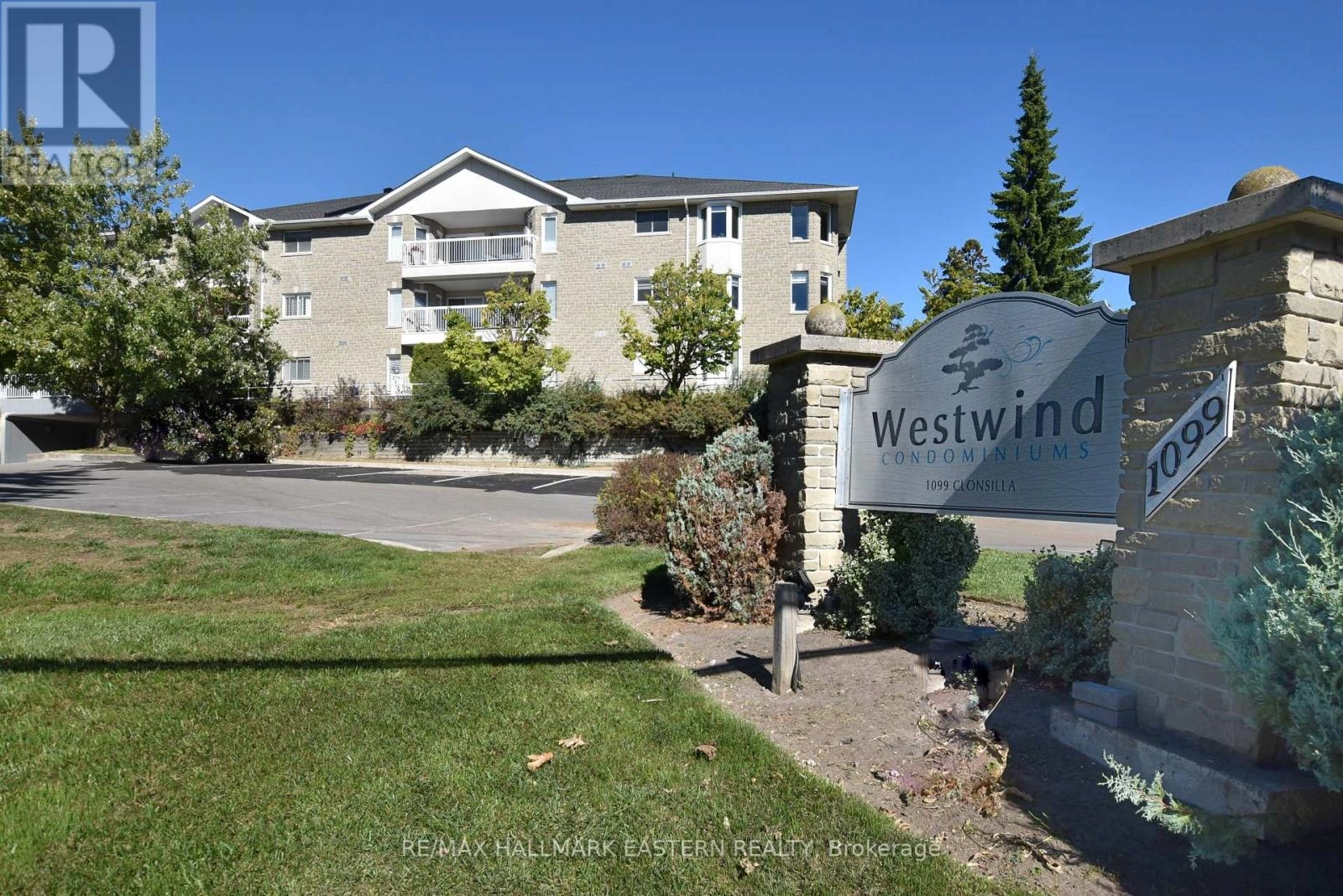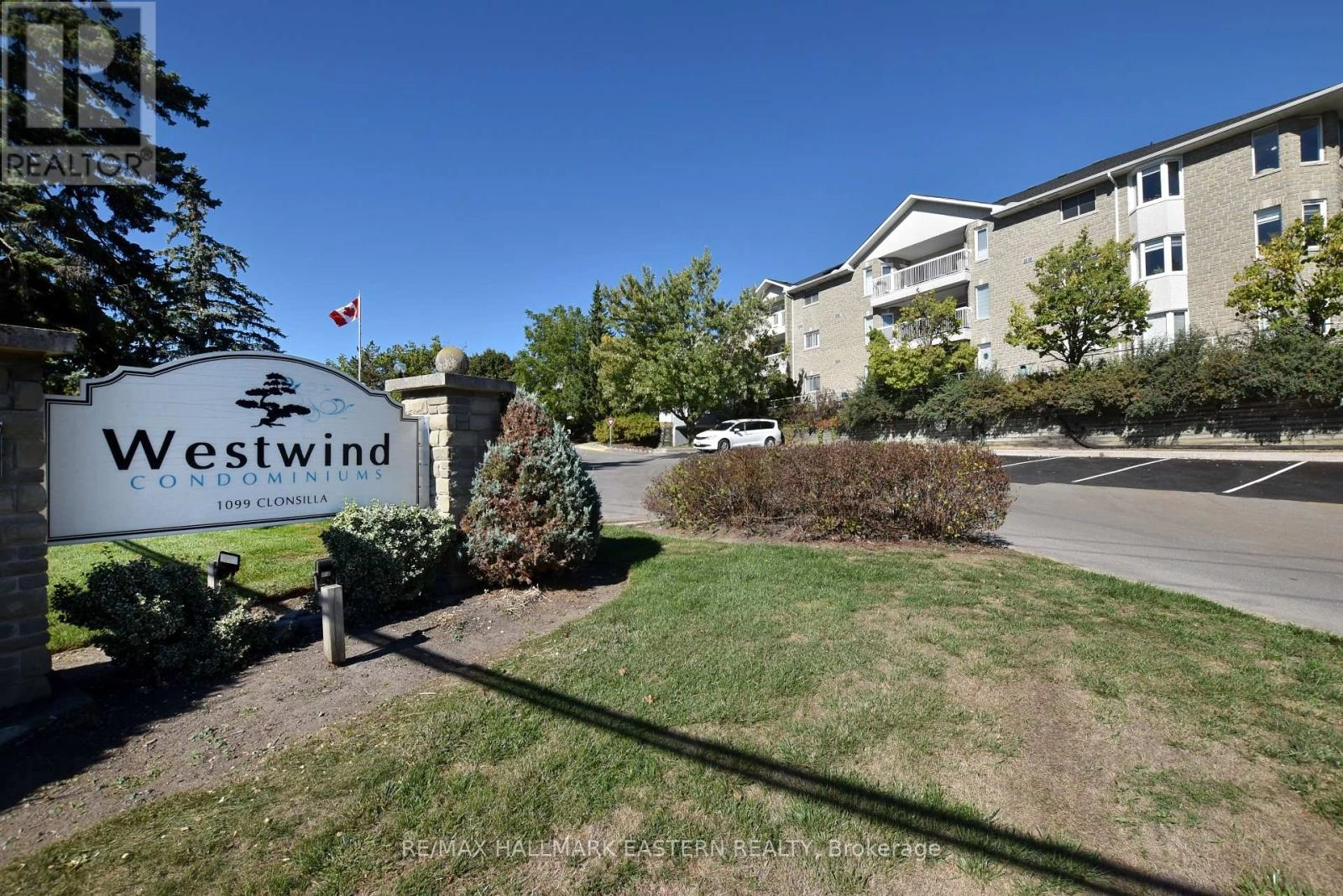316a - 1099 Clonsilla Avenue Peterborough, Ontario J9J 8L6
$549,900Maintenance, Insurance, Parking
$550.28 Monthly
Maintenance, Insurance, Parking
$550.28 Monthly"Westwind Condominiums" Bright & Spacious 2-Bedroom Unit with South-Facing Balcony. Immaculate third-floor, corner unit condo offering 1,147 sq. ft. of bright, well-designed living space in the desirable area. Enjoy a spacious, sun-filled living room with sliding doors that open to a private, covered south-facing balcony perfect for relaxing or entertaining. The thoughtfully designed floor plan features a separate dining area and a large kitchen with a cozy breakfast nook, hardwood floor and stainless-steel fridge and stove. Large primary bedroom (11 x 17) includes a walk-in closet and an ensuite bathroom with double sinks and a walk-in shower, while the second bedroom is generously sized and located near the additional 3-piece main bath. This condo features an in-suite laundry room offering ample storage and rough-in for central vac, plus a separate storage locker just down the hallway. One underground parking space is included and there is plenty of visitor parking available. The Westwind Condominiums are centrally and conveniently located just minutes from shopping, amenities, and quick highway access. The development features a common room as well as an exercise room. A beautifully maintained unit in a well-kept building move in and enjoy comfort, space, and convenience! (id:59743)
Property Details
| MLS® Number | X12419550 |
| Property Type | Single Family |
| Community Name | Otonabee Ward 1 |
| Community Features | Pet Restrictions |
| Features | Irregular Lot Size, Balcony, In Suite Laundry |
| Parking Space Total | 1 |
Building
| Bathroom Total | 2 |
| Bedrooms Above Ground | 2 |
| Bedrooms Total | 2 |
| Age | 31 To 50 Years |
| Amenities | Storage - Locker |
| Appliances | Garage Door Opener Remote(s), Intercom, Dryer, Microwave, Stove, Washer, Window Coverings, Refrigerator |
| Cooling Type | Wall Unit |
| Exterior Finish | Stone |
| Fire Protection | Controlled Entry, Alarm System, Security System |
| Flooring Type | Hardwood |
| Foundation Type | Poured Concrete |
| Heating Fuel | Electric |
| Heating Type | Forced Air |
| Size Interior | 1,000 - 1,199 Ft2 |
| Type | Apartment |
Parking
| Underground | |
| Garage |
Land
| Acreage | No |
| Landscape Features | Landscaped |
| Zoning Description | Res |
Rooms
| Level | Type | Length | Width | Dimensions |
|---|---|---|---|---|
| Main Level | Living Room | 4.03 m | 4.8 m | 4.03 m x 4.8 m |
| Main Level | Dining Room | 3 m | 4.8 m | 3 m x 4.8 m |
| Main Level | Kitchen | 2.7 m | 4.9 m | 2.7 m x 4.9 m |
| Main Level | Primary Bedroom | 3.3 m | 4.9 m | 3.3 m x 4.9 m |
| Main Level | Bedroom | 2.7 m | 3.5 m | 2.7 m x 3.5 m |
| Main Level | Laundry Room | 1.6 m | 3.7 m | 1.6 m x 3.7 m |
| Main Level | Bathroom | Measurements not available | ||
| Main Level | Bathroom | Measurements not available |

91 George Street N
Peterborough, Ontario K9J 3G3
(705) 743-9111
(705) 743-1034
Contact Us
Contact us for more information































