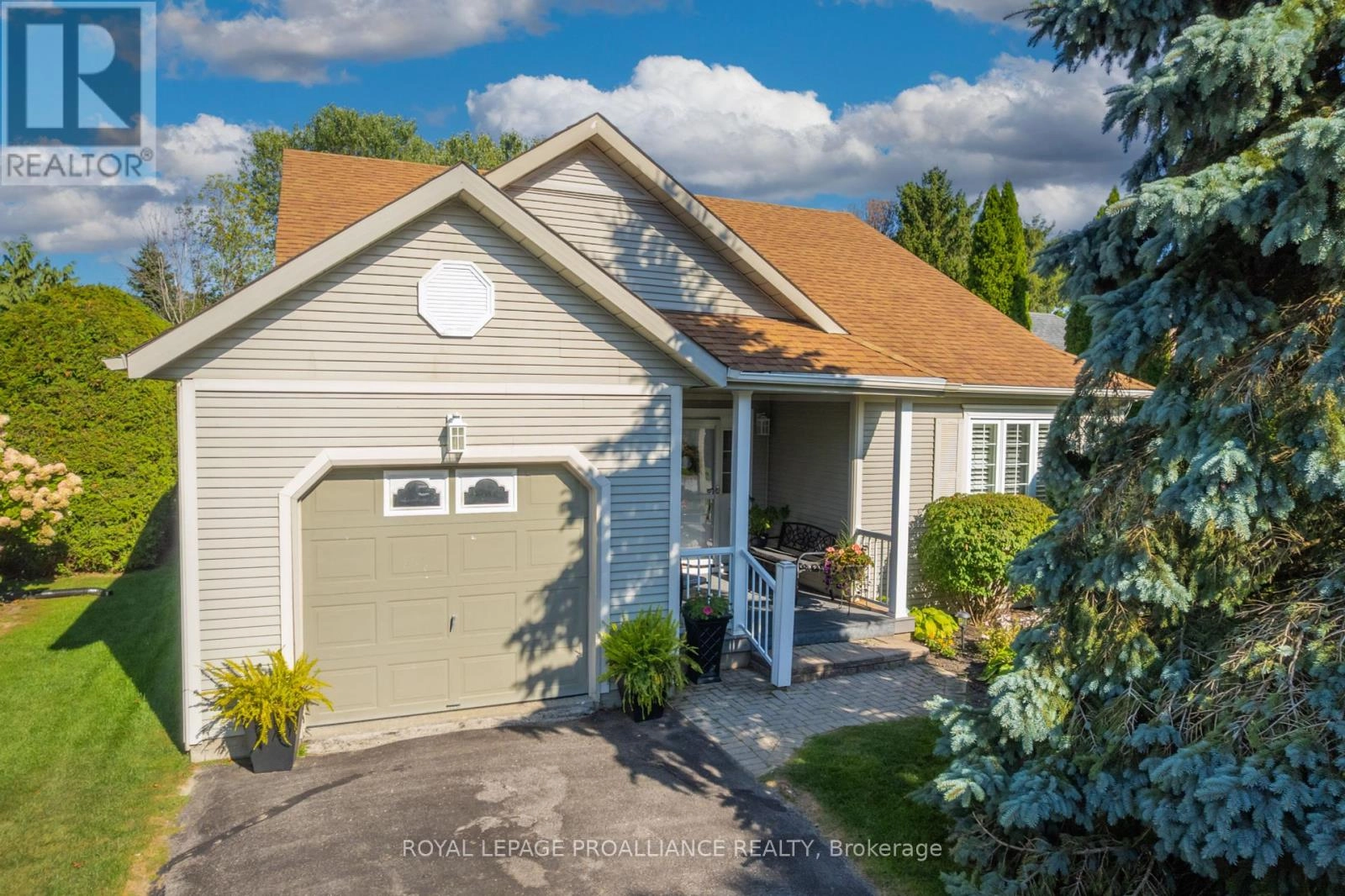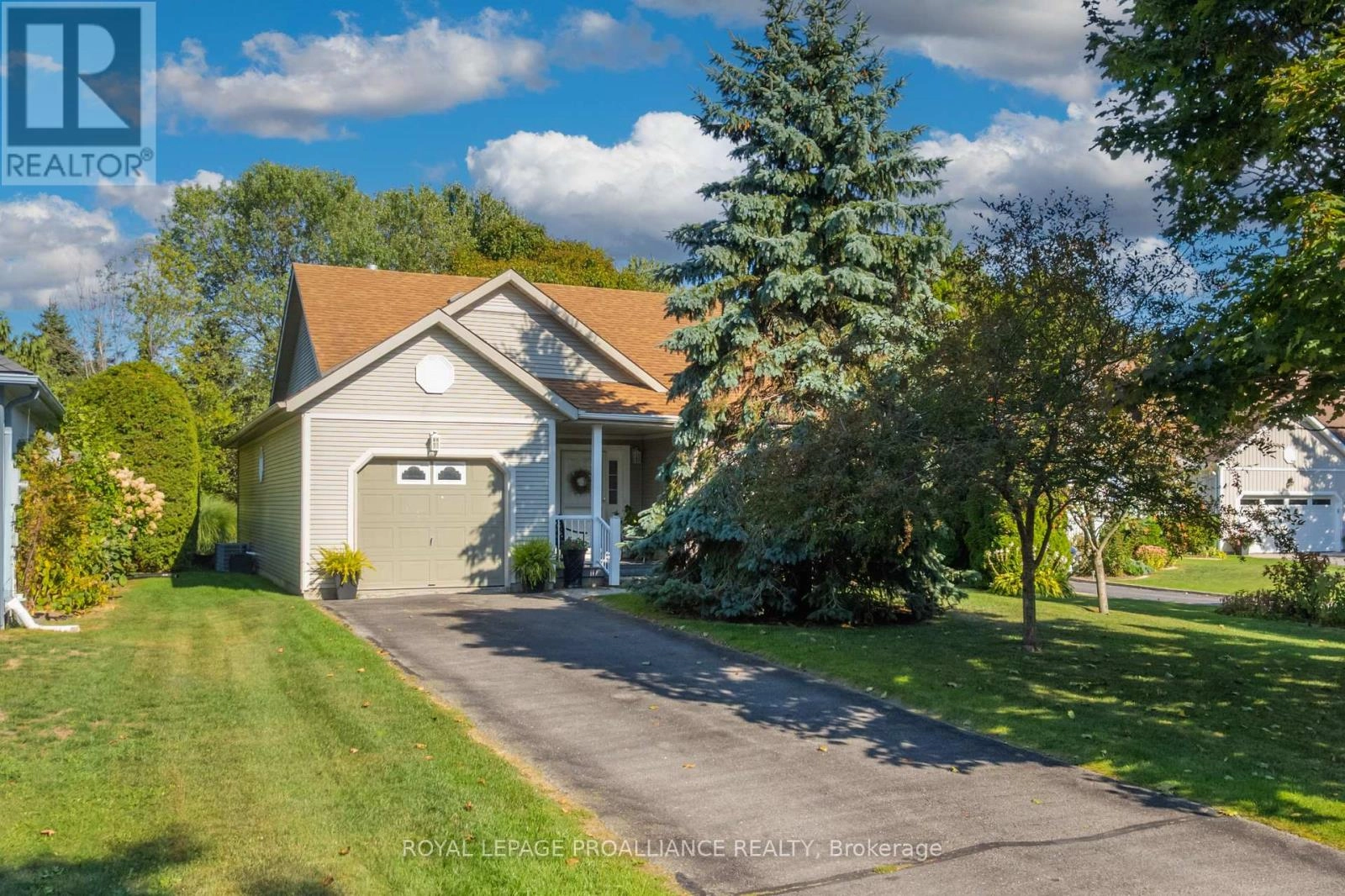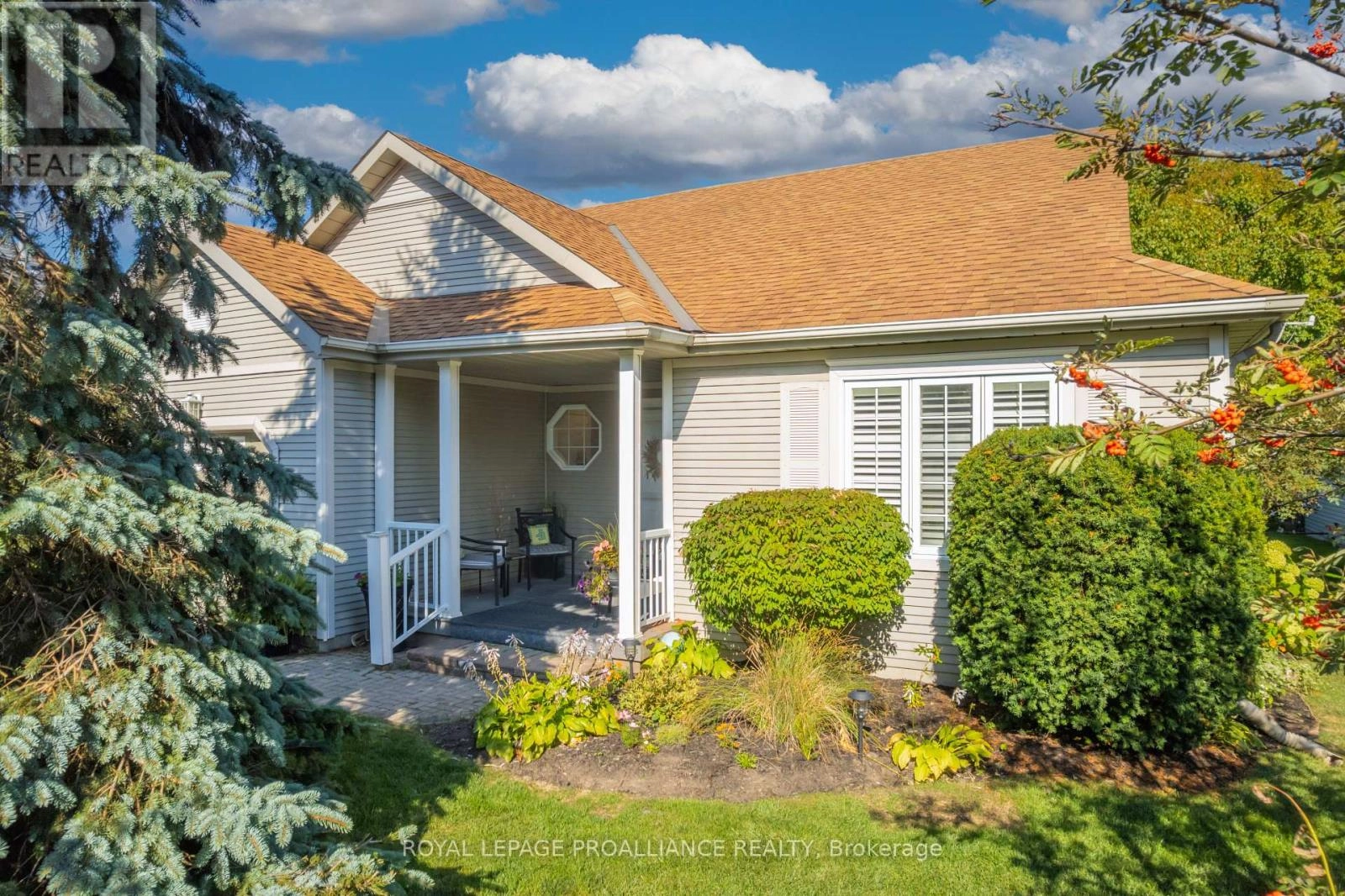25 Mills Road Brighton, Ontario K0K 1H0
$675,000
Welcome to this charming 2-bedroom, 2-bath bungalow in the welcoming Brighton By The Bay community. With a bright living room, formal dining, and cozy family room, this home offers space for morning coffee or hosting get-togethers. The kitchen has plenty of storage and room to prepare meals, while the primary suite with its own ensuite and walk in closet, feels comfortable and inviting. This home provides Main floor laundry, a generous garage, and easy access by staircase to the spacious crawl space with generous height keeps life convenient and organized. Step outside to the oversized private backyard ideal for gardening, reading under the trees, or summer barbecues with friends. Brighton By The Bay is known for its tree-lined streets, friendly neighbours, walking trails, and The Sandpiper community centre. Just minutes to Presqu'ile Park, beaches, marinas, and quaint downtown shops, it's a wonderful place to enjoy an active lifestyle where every day feels a little brighter. PLEASE NOTE: This property is being sold together with an additional lot that adjoins the rear yard adding approximately an extra 40.04 ft x 59.27 ft x 40.04 ft x 58.75 ft to your backyard. (id:59743)
Property Details
| MLS® Number | X12419489 |
| Property Type | Single Family |
| Community Name | Brighton |
| Amenities Near By | Beach, Hospital |
| Community Features | Community Centre |
| Easement | Sub Division Covenants |
| Equipment Type | Water Heater |
| Features | Irregular Lot Size, Flat Site |
| Parking Space Total | 4 |
| Rental Equipment Type | Water Heater |
| Structure | Deck, Shed |
Building
| Bathroom Total | 2 |
| Bedrooms Above Ground | 2 |
| Bedrooms Total | 2 |
| Age | 16 To 30 Years |
| Appliances | Water Heater, Dishwasher, Dryer, Stove, Washer, Window Coverings, Refrigerator |
| Architectural Style | Bungalow |
| Basement Development | Unfinished |
| Basement Type | Crawl Space (unfinished) |
| Construction Style Attachment | Detached |
| Cooling Type | Central Air Conditioning |
| Exterior Finish | Vinyl Siding |
| Fire Protection | Smoke Detectors |
| Foundation Type | Block |
| Heating Fuel | Natural Gas |
| Heating Type | Forced Air |
| Stories Total | 1 |
| Size Interior | 1,100 - 1,500 Ft2 |
| Type | House |
| Utility Water | Municipal Water |
Parking
| Attached Garage | |
| Garage |
Land
| Acreage | No |
| Land Amenities | Beach, Hospital |
| Landscape Features | Lawn Sprinkler |
| Sewer | Sanitary Sewer |
| Size Depth | 131 Ft ,9 In |
| Size Frontage | 49 Ft ,10 In |
| Size Irregular | 49.9 X 131.8 Ft |
| Size Total Text | 49.9 X 131.8 Ft |
| Surface Water | Lake/pond |
Rooms
| Level | Type | Length | Width | Dimensions |
|---|---|---|---|---|
| Basement | Other | 11.08 m | 11.39 m | 11.08 m x 11.39 m |
| Basement | Other | 3.9 m | 4.25 m | 3.9 m x 4.25 m |
| Main Level | Family Room | 3.83 m | 4.13 m | 3.83 m x 4.13 m |
| Main Level | Dining Room | 3.59 m | 3.32 m | 3.59 m x 3.32 m |
| Main Level | Living Room | 3.65 m | 7.86 m | 3.65 m x 7.86 m |
| Main Level | Kitchen | 3.61 m | 3 m | 3.61 m x 3 m |
| Main Level | Primary Bedroom | 3.91 m | 5.34 m | 3.91 m x 5.34 m |
| Main Level | Bathroom | 3.92 m | 1.51 m | 3.92 m x 1.51 m |
| Main Level | Bedroom 2 | 3.61 m | 3.29 m | 3.61 m x 3.29 m |
| Main Level | Bathroom | 2.5 m | 1.61 m | 2.5 m x 1.61 m |
| Main Level | Other | 2.67 m | 1.52 m | 2.67 m x 1.52 m |
https://www.realtor.ca/real-estate/28897065/25-mills-road-brighton-brighton


51 Main Street
Brighton, Ontario K0K 1H0
(613) 475-6242
(613) 475-6245
www.discoverroyallepage.com/
Contact Us
Contact us for more information


















































