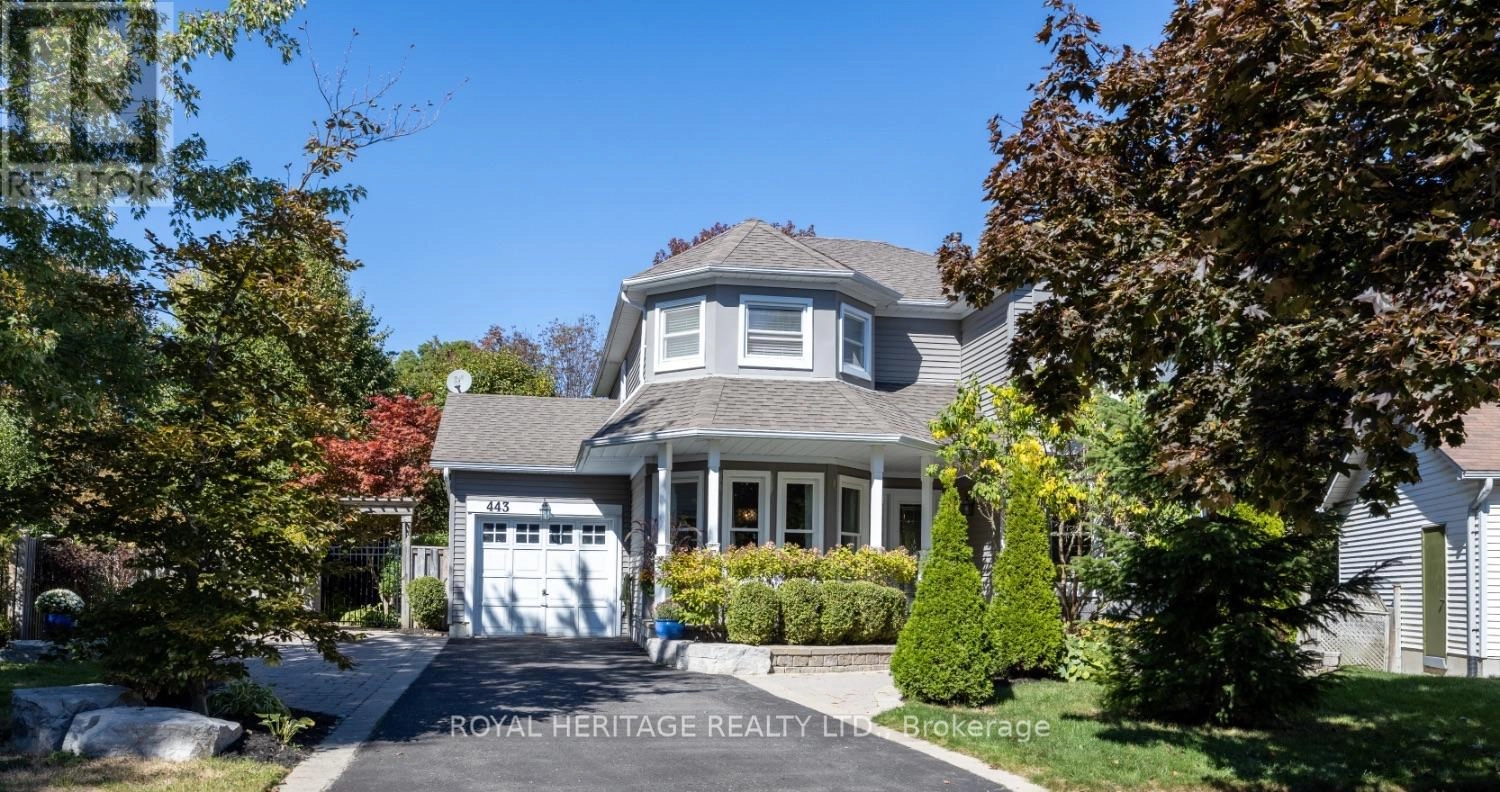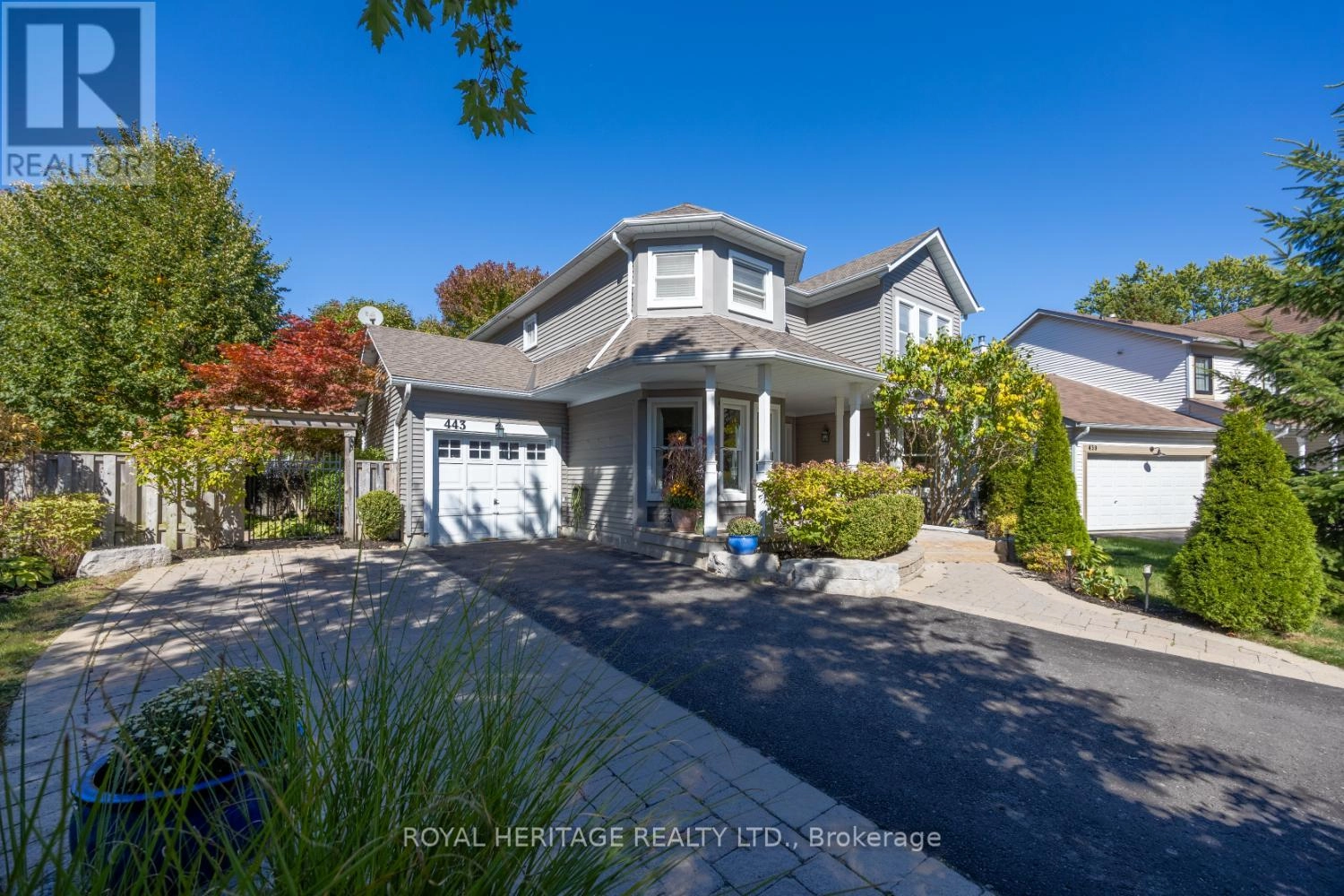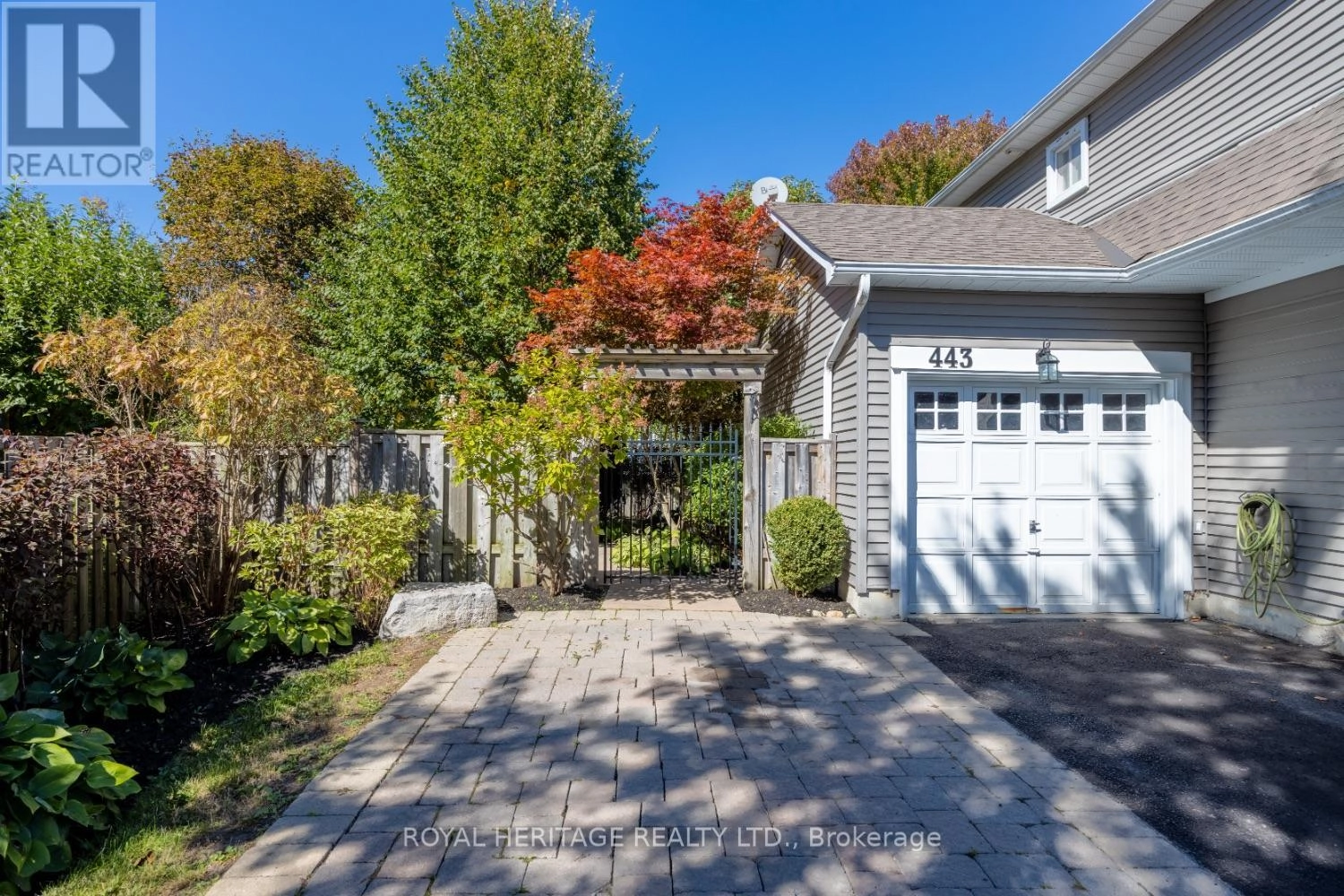443 Sexton Street E Scugog, Ontario L9L 1E5
$979,000
Welcome To This Victorian Style 4 Bedroom Family Home! Beautifully Landscaped And Located On A Quiet Cut-De-Sac. A Family Neighbourhood Within Walking Distance Of Downtown Port Perry. As You Enter You Will Feel The Warmth And Know This Home Has Been Cared For. There Are Two Bay Windows Across The Front Of Home Allowing Tons Of Natural Sunlight. Hardwood Flooring Throughout Most Of The Main Level. The Kitchen Has Been Freshly Painted And Updated With Granite Counters, Black Stainless Steel Appliances And Pot Lights. Beautiful Views Of The Private Backyard Deck And Pergola. The Family Room Has A Wood Burning Fireplace That Has Been Maintained And Gets Used During Those Cold Winter Days. The Primary Bathroom Has Been Upgraded To A 3pc Ensuite With A Walk-In Shower. Additional Bedrooms For Children, Guests Or Home Office. The Basement Rec And Common Areas Are Finished Complete With An Electric Fireplace. There Are Still Two Additional Rooms That Just Need Finishing Or Can Remain As Storage. This Home And It's Community Has So Much To Offer. A Must See For Anyone Wanting To Settle In The Vibrant Community Of Port Perry! (id:59743)
Property Details
| MLS® Number | E12420387 |
| Property Type | Single Family |
| Community Name | Port Perry |
| Amenities Near By | Hospital, Park, Public Transit |
| Equipment Type | Water Heater |
| Features | Cul-de-sac, Irregular Lot Size, Flat Site |
| Parking Space Total | 5 |
| Rental Equipment Type | Water Heater |
| Structure | Deck, Shed |
Building
| Bathroom Total | 3 |
| Bedrooms Above Ground | 4 |
| Bedrooms Total | 4 |
| Age | 31 To 50 Years |
| Amenities | Fireplace(s) |
| Appliances | Water Meter, Dishwasher, Dryer, Freezer, Furniture, Microwave, Range, Stove, Washer, Window Coverings, Refrigerator |
| Basement Development | Finished |
| Basement Type | N/a (finished) |
| Construction Style Attachment | Detached |
| Cooling Type | Central Air Conditioning |
| Exterior Finish | Vinyl Siding |
| Fire Protection | Smoke Detectors |
| Fireplace Present | Yes |
| Fireplace Total | 2 |
| Flooring Type | Hardwood, Carpeted, Laminate |
| Foundation Type | Block |
| Half Bath Total | 1 |
| Heating Fuel | Natural Gas |
| Heating Type | Forced Air |
| Stories Total | 2 |
| Size Interior | 2,000 - 2,500 Ft2 |
| Type | House |
| Utility Water | Municipal Water |
Parking
| Attached Garage | |
| Garage |
Land
| Acreage | No |
| Fence Type | Fenced Yard |
| Land Amenities | Hospital, Park, Public Transit |
| Landscape Features | Landscaped |
| Sewer | Sanitary Sewer |
| Size Depth | 124 Ft ,6 In |
| Size Frontage | 45 Ft ,10 In |
| Size Irregular | 45.9 X 124.5 Ft ; 124.52x115.73x100.31x9.94x9.94x8.68x8.68 |
| Size Total Text | 45.9 X 124.5 Ft ; 124.52x115.73x100.31x9.94x9.94x8.68x8.68|under 1/2 Acre |
| Soil Type | Mixed Soil |
| Zoning Description | R1 |
Rooms
| Level | Type | Length | Width | Dimensions |
|---|---|---|---|---|
| Second Level | Bedroom 4 | 4.37 m | 3.9 m | 4.37 m x 3.9 m |
| Second Level | Bathroom | 2.3 m | 2.42 m | 2.3 m x 2.42 m |
| Second Level | Primary Bedroom | 4.57 m | 3.33 m | 4.57 m x 3.33 m |
| Second Level | Bedroom 2 | 4.01 m | 3.39 m | 4.01 m x 3.39 m |
| Second Level | Bedroom 3 | 3.64 m | 3.94 m | 3.64 m x 3.94 m |
| Basement | Recreational, Games Room | 4.94 m | 3.4 m | 4.94 m x 3.4 m |
| Ground Level | Living Room | 5.16 m | 3.35 m | 5.16 m x 3.35 m |
| Ground Level | Dining Room | 3.98 m | 2.76 m | 3.98 m x 2.76 m |
| Ground Level | Kitchen | 2.99 m | 3.38 m | 2.99 m x 3.38 m |
| Ground Level | Eating Area | 2.8 m | 3.38 m | 2.8 m x 3.38 m |
| Ground Level | Family Room | 3.65 m | 5.19 m | 3.65 m x 5.19 m |
| Ground Level | Laundry Room | 1.7 m | 1.56 m | 1.7 m x 1.56 m |
| Ground Level | Bathroom | 1.45 m | 1.55 m | 1.45 m x 1.55 m |
Utilities
| Cable | Installed |
| Electricity | Installed |
| Sewer | Installed |
https://www.realtor.ca/real-estate/28899243/443-sexton-street-e-scugog-port-perry-port-perry
342 King Street W Unit 201
Oshawa, Ontario L1J 2J9
(905) 723-4800
(905) 239-4807
www.royalheritagerealty.com/
Contact Us
Contact us for more information








































