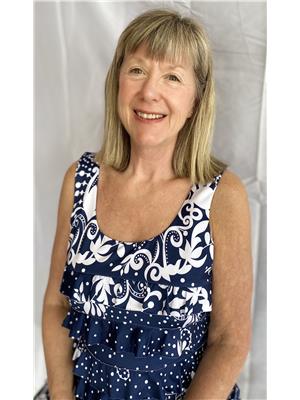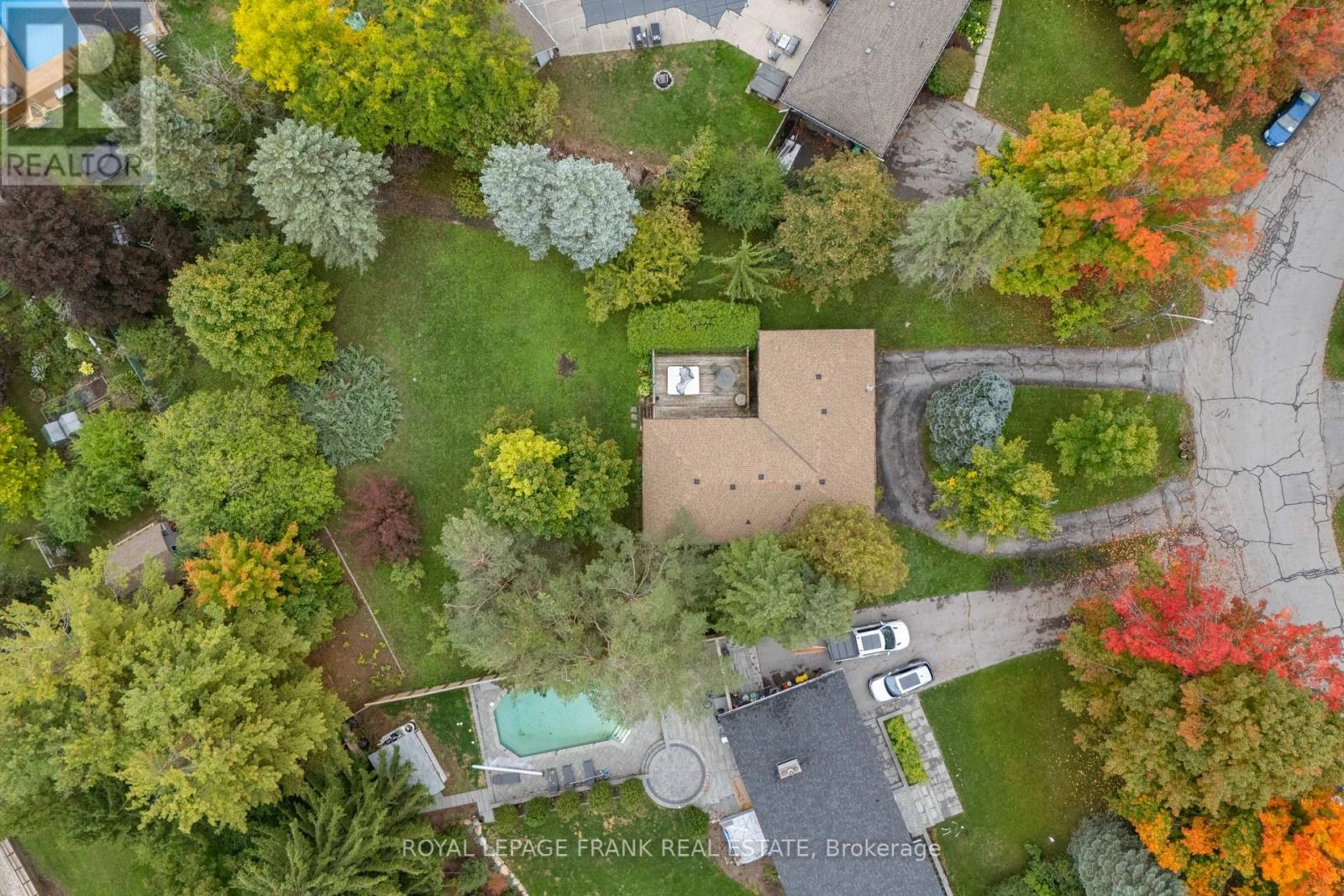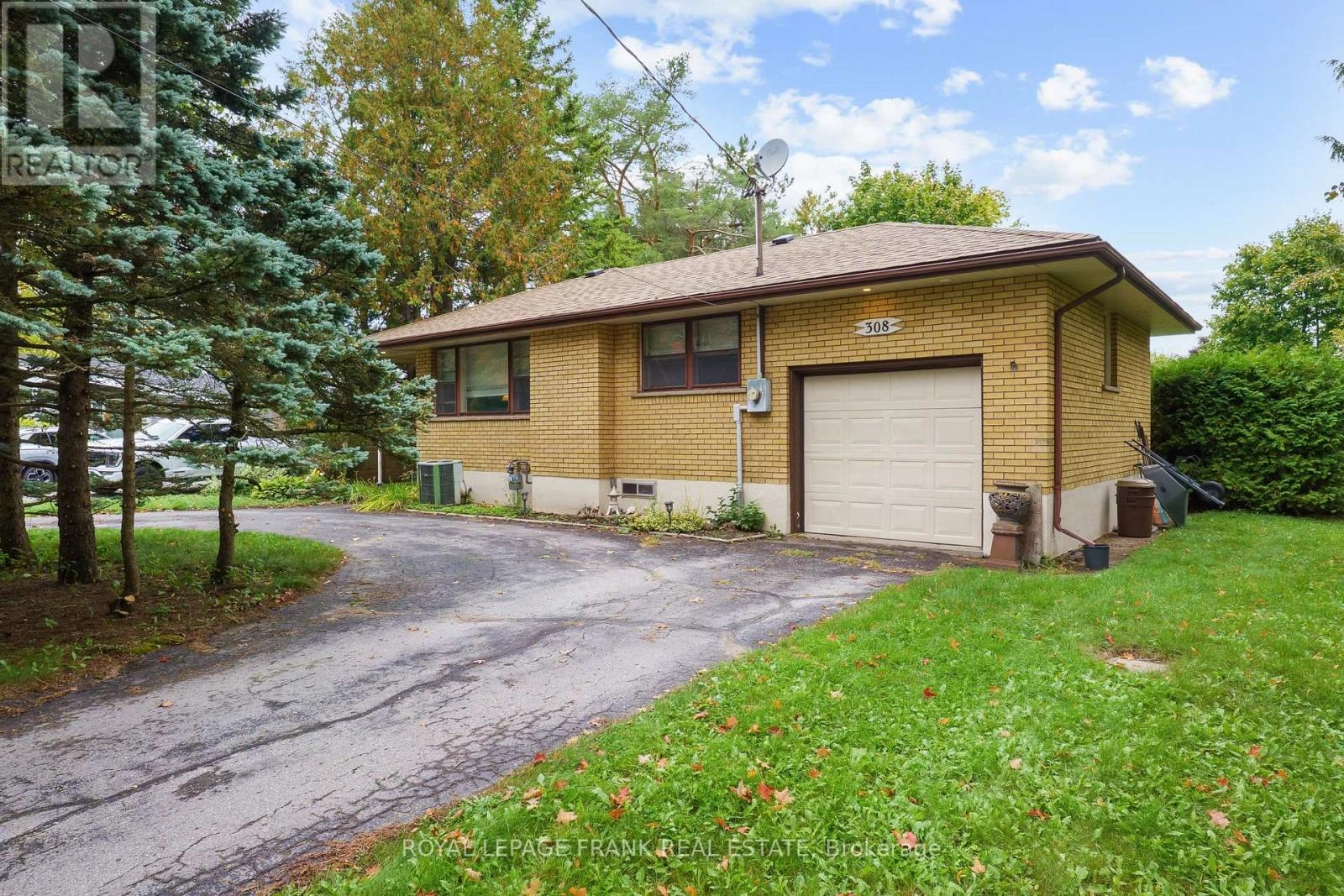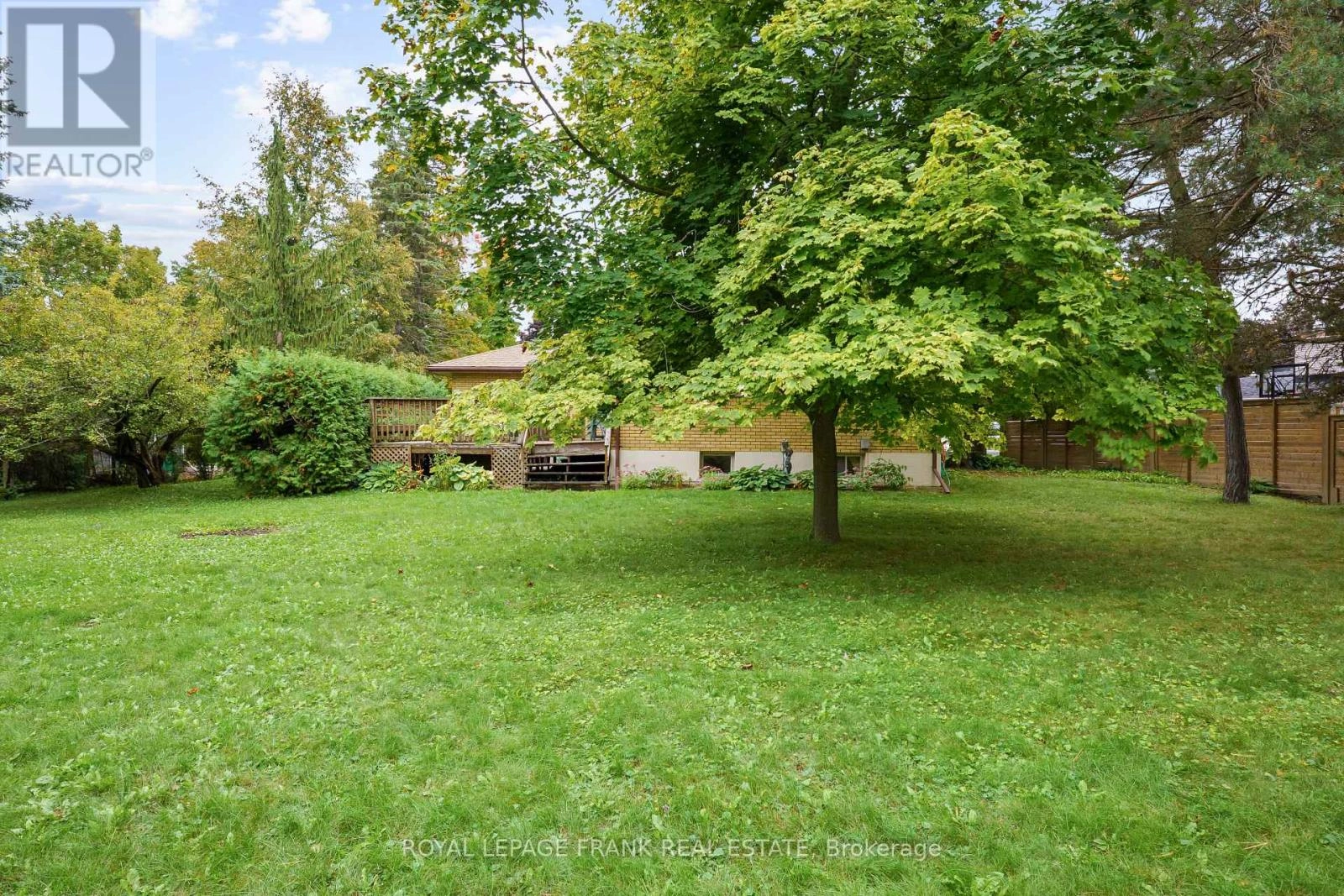308 Cottonwood Drive Peterborough, Ontario K9J 6N4
4 Bedroom
2 Bathroom
1,100 - 1,500 ft2
Bungalow
Fireplace
Central Air Conditioning, Air Exchanger
Forced Air
Landscaped
$699,000
Prime West End location with over 1/2 acre of treed and landscaped grounds, your own private park. First time offered for sale since 1993. 3 Bedroom bungalow, 1-4 pc Bath, 1-2 pc Bath. Kitchen features pantry cupboards with exceptional view over property. Living Room and Dining Room combination with electric insert fireplace. Basement is partially finished with Rec. Room, 1 Bedroom & 2 pc bath, sauna, wet bar partially installed. New Roof 2022, close proximity to Hospital for the rental market, value added with neighbouring homes in the million range. (id:59743)
Property Details
| MLS® Number | X12430451 |
| Property Type | Single Family |
| Community Name | Monaghan Ward 2 |
| Amenities Near By | Golf Nearby, Hospital, Park, Public Transit, Schools |
| Equipment Type | Water Heater |
| Features | Wooded Area, Irregular Lot Size, Level, Sauna |
| Parking Space Total | 5 |
| Rental Equipment Type | Water Heater |
| Structure | Deck |
Building
| Bathroom Total | 2 |
| Bedrooms Above Ground | 3 |
| Bedrooms Below Ground | 1 |
| Bedrooms Total | 4 |
| Amenities | Fireplace(s) |
| Appliances | Water Meter, Dishwasher, Dryer, Stove, Washer, Window Coverings, Refrigerator |
| Architectural Style | Bungalow |
| Basement Development | Partially Finished |
| Basement Type | N/a (partially Finished) |
| Construction Style Attachment | Detached |
| Cooling Type | Central Air Conditioning, Air Exchanger |
| Exterior Finish | Brick Veneer |
| Fire Protection | Smoke Detectors |
| Fireplace Present | Yes |
| Foundation Type | Block |
| Half Bath Total | 1 |
| Heating Fuel | Natural Gas |
| Heating Type | Forced Air |
| Stories Total | 1 |
| Size Interior | 1,100 - 1,500 Ft2 |
| Type | House |
| Utility Water | Municipal Water |
Parking
| Attached Garage | |
| Garage |
Land
| Acreage | No |
| Land Amenities | Golf Nearby, Hospital, Park, Public Transit, Schools |
| Landscape Features | Landscaped |
| Sewer | Sanitary Sewer |
| Size Depth | 175 Ft ,2 In |
| Size Frontage | 65 Ft ,1 In |
| Size Irregular | 65.1 X 175.2 Ft |
| Size Total Text | 65.1 X 175.2 Ft|1/2 - 1.99 Acres |
| Zoning Description | R1 |
Rooms
| Level | Type | Length | Width | Dimensions |
|---|---|---|---|---|
| Basement | Recreational, Games Room | 6.86 m | 3.96 m | 6.86 m x 3.96 m |
| Basement | Bedroom 4 | 2.44 m | 2.69 m | 2.44 m x 2.69 m |
| Basement | Laundry Room | Measurements not available | ||
| Basement | Bathroom | Measurements not available | ||
| Main Level | Living Room | 5.18 m | 3.45 m | 5.18 m x 3.45 m |
| Main Level | Bathroom | Measurements not available | ||
| Main Level | Dining Room | 2.82 m | 3.45 m | 2.82 m x 3.45 m |
| Main Level | Primary Bedroom | 4.06 m | 3.5 m | 4.06 m x 3.5 m |
| Main Level | Bedroom 2 | 2.69 m | 3.05 m | 2.69 m x 3.05 m |
| Main Level | Bedroom 3 | 2.69 m | 3.05 m | 2.69 m x 3.05 m |
| Main Level | Kitchen | 5.79 m | 2.46 m | 5.79 m x 2.46 m |
Utilities
| Cable | Available |
| Electricity | Installed |
| Sewer | Installed |


JEFFREY WILSON
Salesperson
(705) 748-4056
Salesperson
(705) 748-4056

ROYAL LEPAGE FRANK REAL ESTATE
(705) 748-4056
LEN DAWSON
Salesperson
(705) 738-2327
Salesperson
(705) 738-2327

Contact Us
Contact us for more information








































