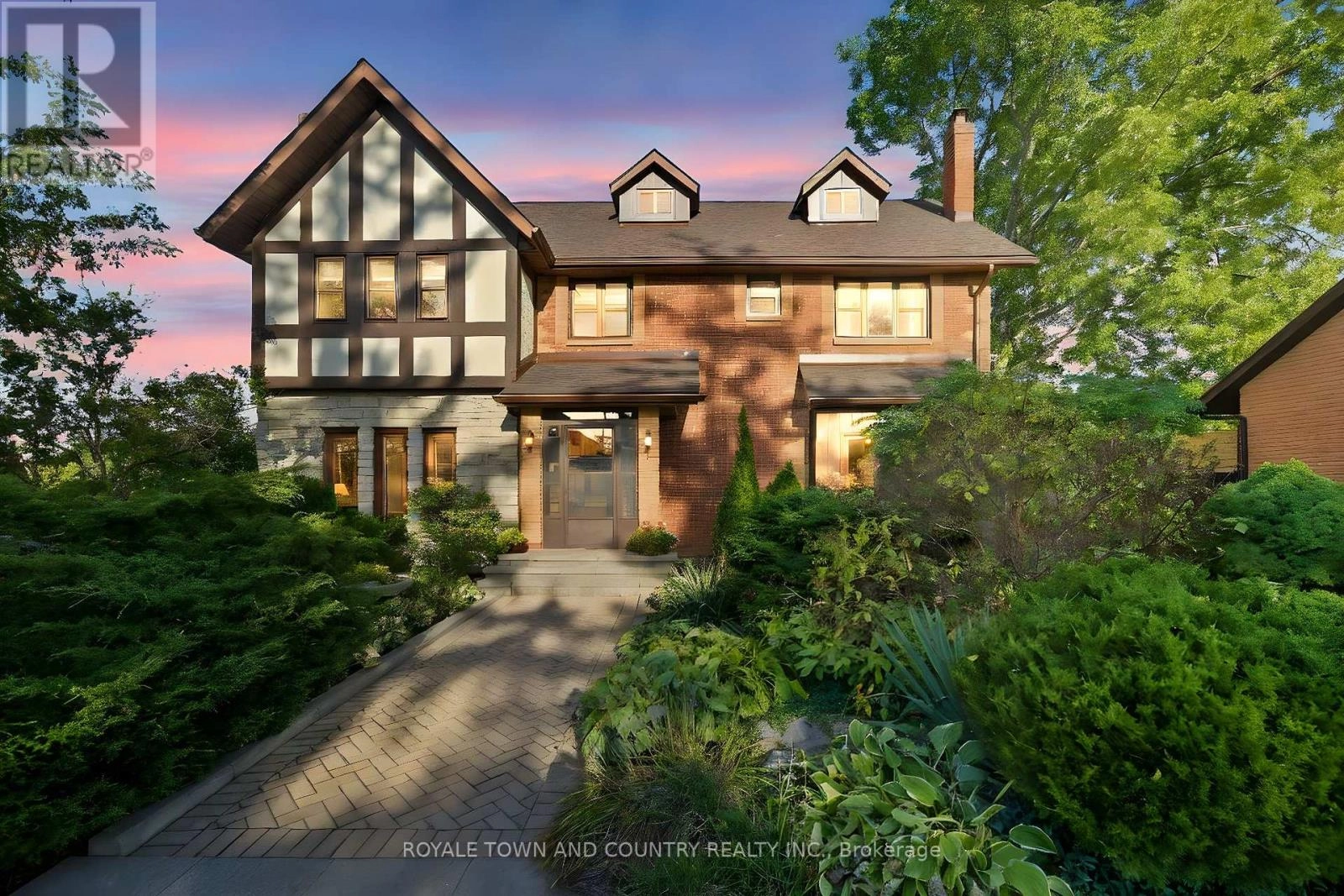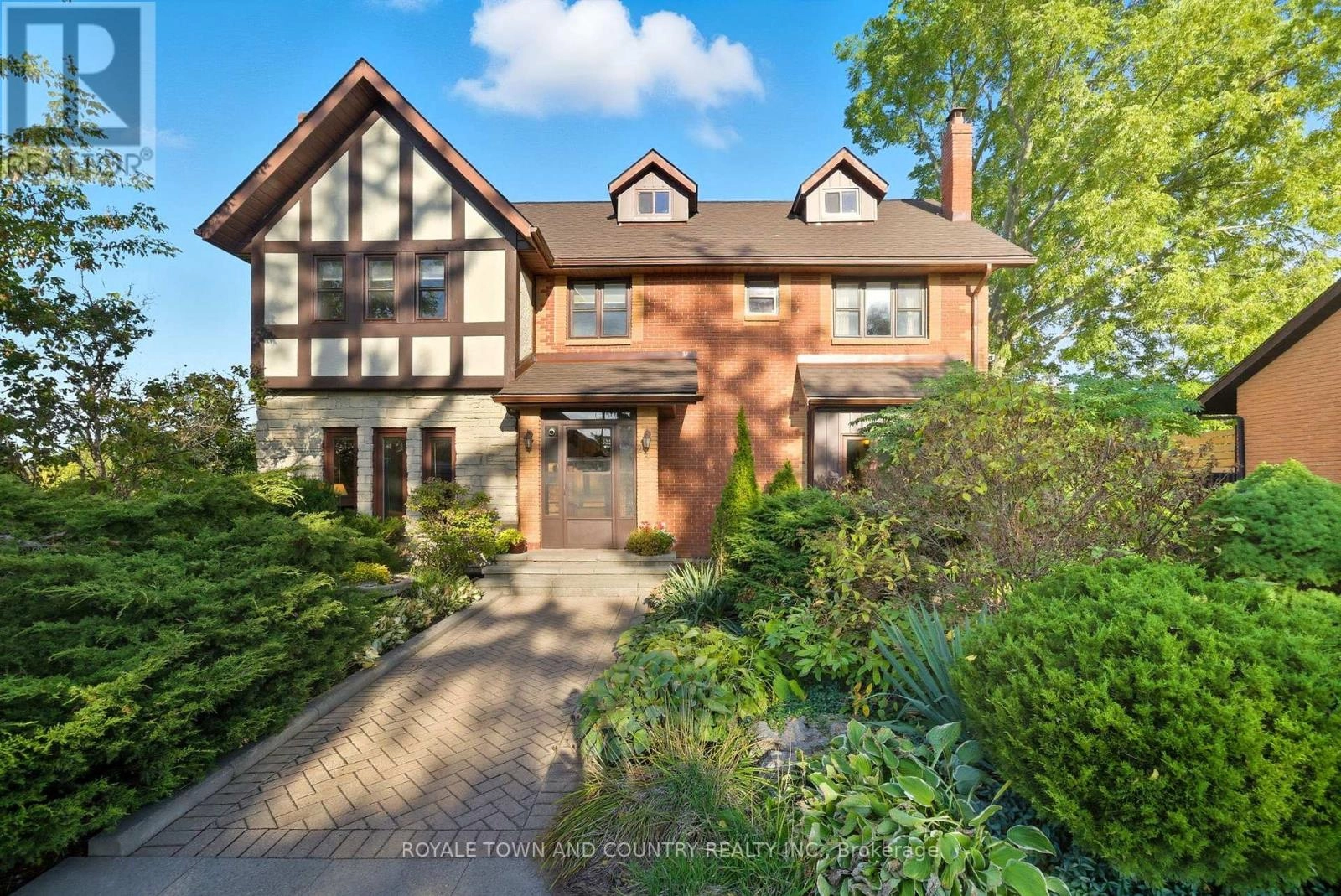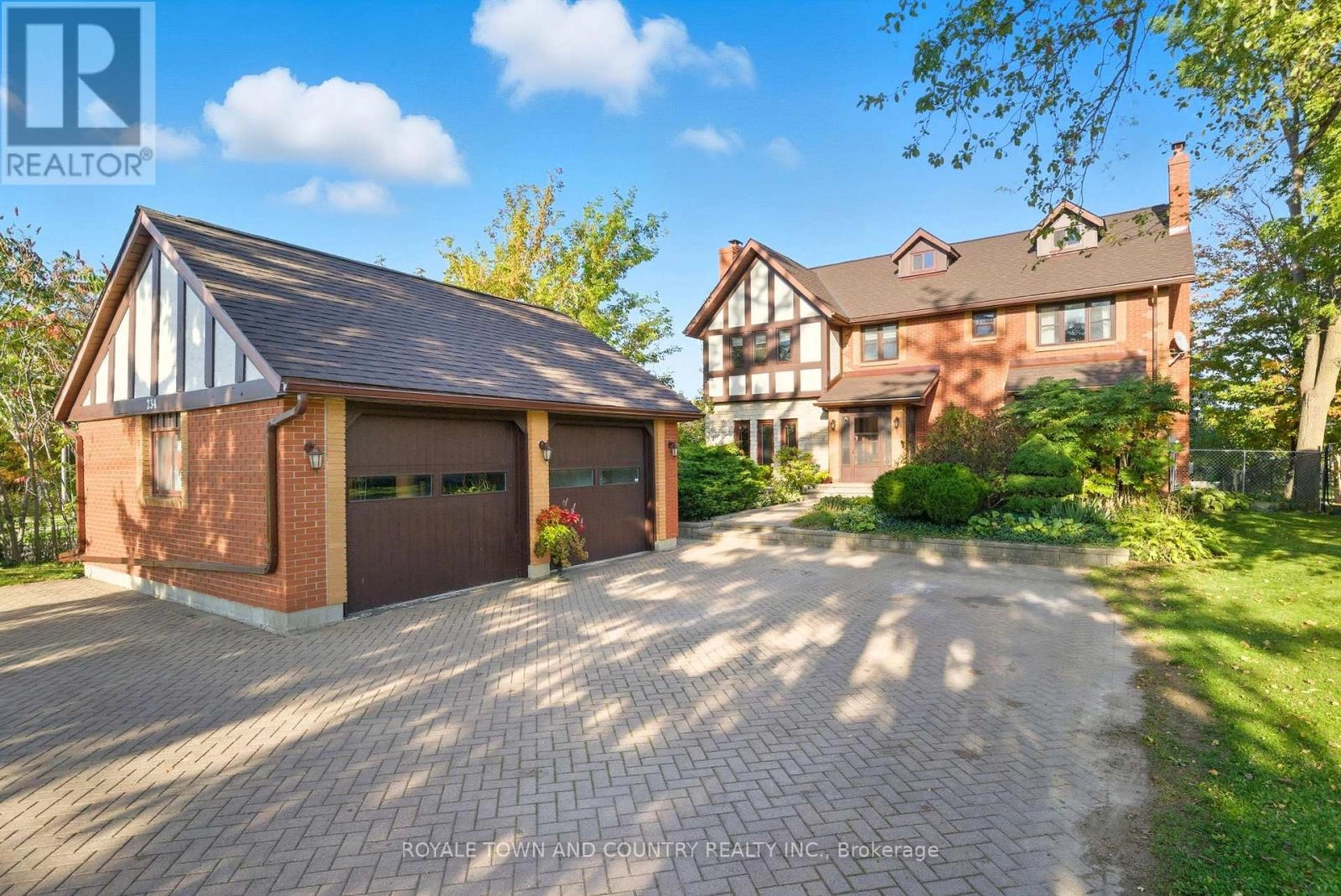234 Angeline Street N Kawartha Lakes, Ontario K9V 5E9
$884,000
If you've driven by this property and wondered what it offers - the wait is over. Finally on the market, this home delivers WAY MORE than you could imagine. The main floor features an eat-in kitchen, a formal dining room with walkout to the BACK DECK, a bright living room with a wood-burning fireplace, and a SUNKEN family room with a second wood-burning fireplace. A convenient THREE-PIECE bathroom, a mudroom, and multiple back walkouts add to the functionality of the main level. Upstairs, you'll find FOUR generous bedrooms and a full four-piece bath, including a massive primary suite with it's own private ENSUITE and walk-in closet. The FINISHED LOWER LEVEL expands your living space with a fourth bathroom, another sunken family room with a cozy GAS FIREPLACE, a rec room, cold storage, and a FIFTH BEDROOM. The backyard is a PRIVATE RETREAT fully LANDSCAPED with mature greenery, gardens, a large deck, STAMPED CONCRETE INGROUND POOL, and HOT TUB, plus gated PARK ACCESS. A DETACHED double-car garage, INTERLOCK driveway, updated windows, and a new roof complete this impressive package. (id:59743)
Property Details
| MLS® Number | X12447447 |
| Property Type | Single Family |
| Community Name | Lindsay |
| Amenities Near By | Hospital, Park, Public Transit |
| Equipment Type | Water Heater, Furnace |
| Features | Flat Site |
| Parking Space Total | 6 |
| Pool Type | Inground Pool |
| Rental Equipment Type | Water Heater, Furnace |
| Structure | Patio(s), Porch |
Building
| Bathroom Total | 4 |
| Bedrooms Above Ground | 4 |
| Bedrooms Below Ground | 1 |
| Bedrooms Total | 5 |
| Age | 31 To 50 Years |
| Amenities | Fireplace(s) |
| Appliances | Hot Tub, Water Heater, Dishwasher, Dryer, Microwave, Oven, Stove, Washer, Refrigerator |
| Basement Development | Finished |
| Basement Type | N/a (finished) |
| Construction Style Attachment | Detached |
| Cooling Type | Central Air Conditioning |
| Exterior Finish | Brick |
| Fireplace Present | Yes |
| Fireplace Total | 3 |
| Foundation Type | Concrete |
| Heating Fuel | Natural Gas |
| Heating Type | Forced Air |
| Stories Total | 2 |
| Size Interior | 2,000 - 2,500 Ft2 |
| Type | House |
| Utility Water | Municipal Water |
Parking
| Detached Garage | |
| Garage |
Land
| Acreage | No |
| Fence Type | Fully Fenced |
| Land Amenities | Hospital, Park, Public Transit |
| Landscape Features | Landscaped |
| Sewer | Sanitary Sewer |
| Size Depth | 220 Ft |
| Size Frontage | 60 Ft |
| Size Irregular | 60 X 220 Ft |
| Size Total Text | 60 X 220 Ft|under 1/2 Acre |
| Zoning Description | R1 |
Rooms
| Level | Type | Length | Width | Dimensions |
|---|---|---|---|---|
| Second Level | Bedroom | 3.13 m | 3.24 m | 3.13 m x 3.24 m |
| Second Level | Primary Bedroom | 4.04 m | 7.03 m | 4.04 m x 7.03 m |
| Second Level | Bathroom | 2.11 m | 2.77 m | 2.11 m x 2.77 m |
| Second Level | Bedroom | 3.56 m | 4.26 m | 3.56 m x 4.26 m |
| Second Level | Bedroom | 3.54 m | 3.04 m | 3.54 m x 3.04 m |
| Second Level | Bathroom | 2.76 m | 2.6 m | 2.76 m x 2.6 m |
| Basement | Recreational, Games Room | 8.87 m | 7.4 m | 8.87 m x 7.4 m |
| Basement | Bathroom | 2.22 m | 1.85 m | 2.22 m x 1.85 m |
| Basement | Bedroom | 3.87 m | 3.03 m | 3.87 m x 3.03 m |
| Basement | Laundry Room | 2.05 m | 3.23 m | 2.05 m x 3.23 m |
| Main Level | Foyer | 2.39 m | 1.45 m | 2.39 m x 1.45 m |
| Main Level | Family Room | 4.11 m | 4.59 m | 4.11 m x 4.59 m |
| Main Level | Dining Room | 4.09 m | 3.37 m | 4.09 m x 3.37 m |
| Main Level | Kitchen | 3.91 m | 3.37 m | 3.91 m x 3.37 m |
| Main Level | Eating Area | 3.05 m | 2.83 m | 3.05 m x 2.83 m |
| Main Level | Bathroom | 2.17 m | 1.42 m | 2.17 m x 1.42 m |
| Main Level | Living Room | 5.94 m | 4.68 m | 5.94 m x 4.68 m |
Utilities
| Cable | Available |
| Electricity | Installed |
| Sewer | Installed |
https://www.realtor.ca/real-estate/28956753/234-angeline-street-n-kawartha-lakes-lindsay-lindsay

Broker
(705) 341-5838
(705) 341-5838
www.youtube.com/embed/o9VhgALYTvM
janetdibello.com/
www.facebook.com/JanetDiBelloRealEstateAgent?mibextid=LQQJ4d

46 Kent St West
Lindsay, Ontario K9V 2Y2
(705) 320-9119
www.royaletownandcountryrealty.ca/
Contact Us
Contact us for more information














































