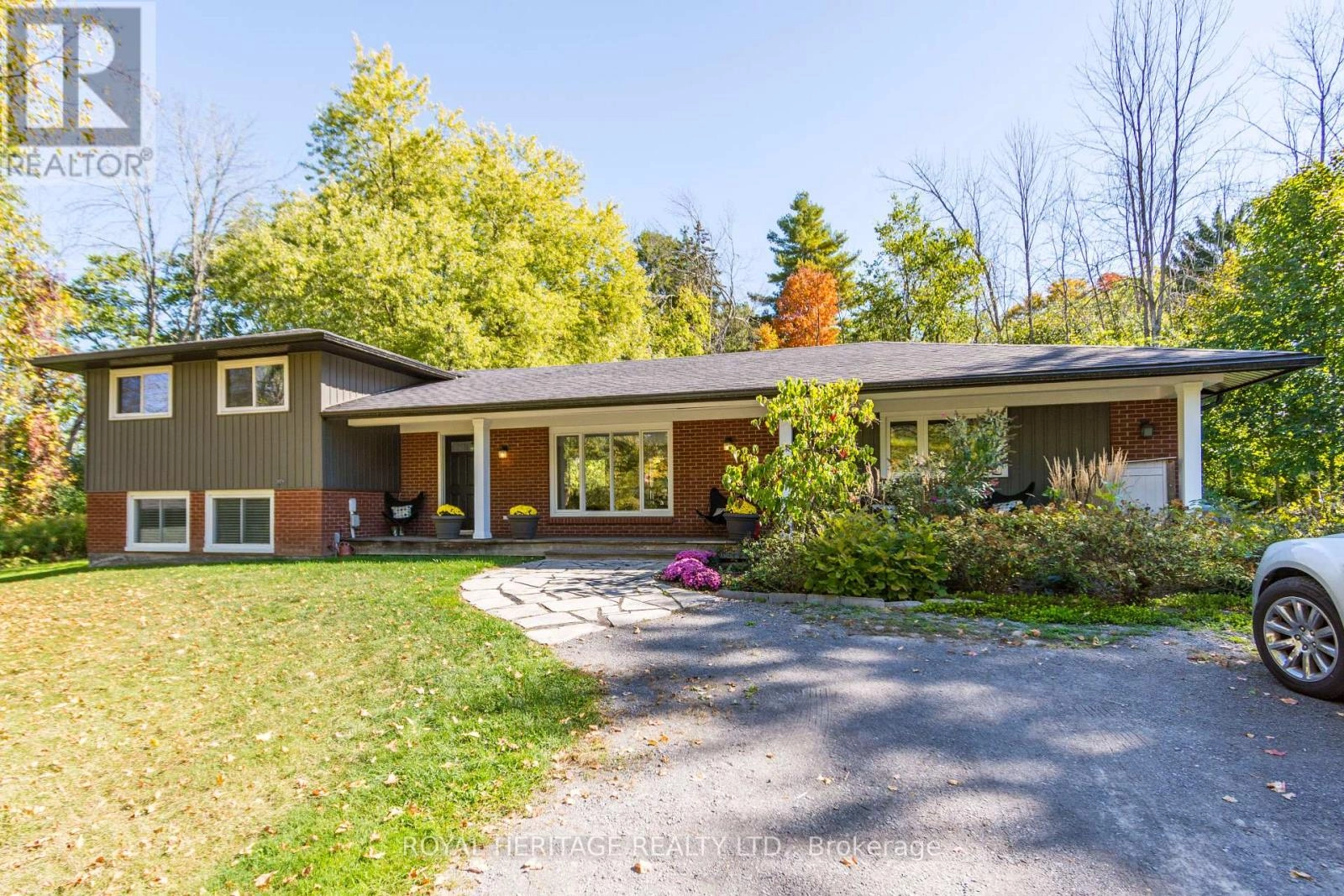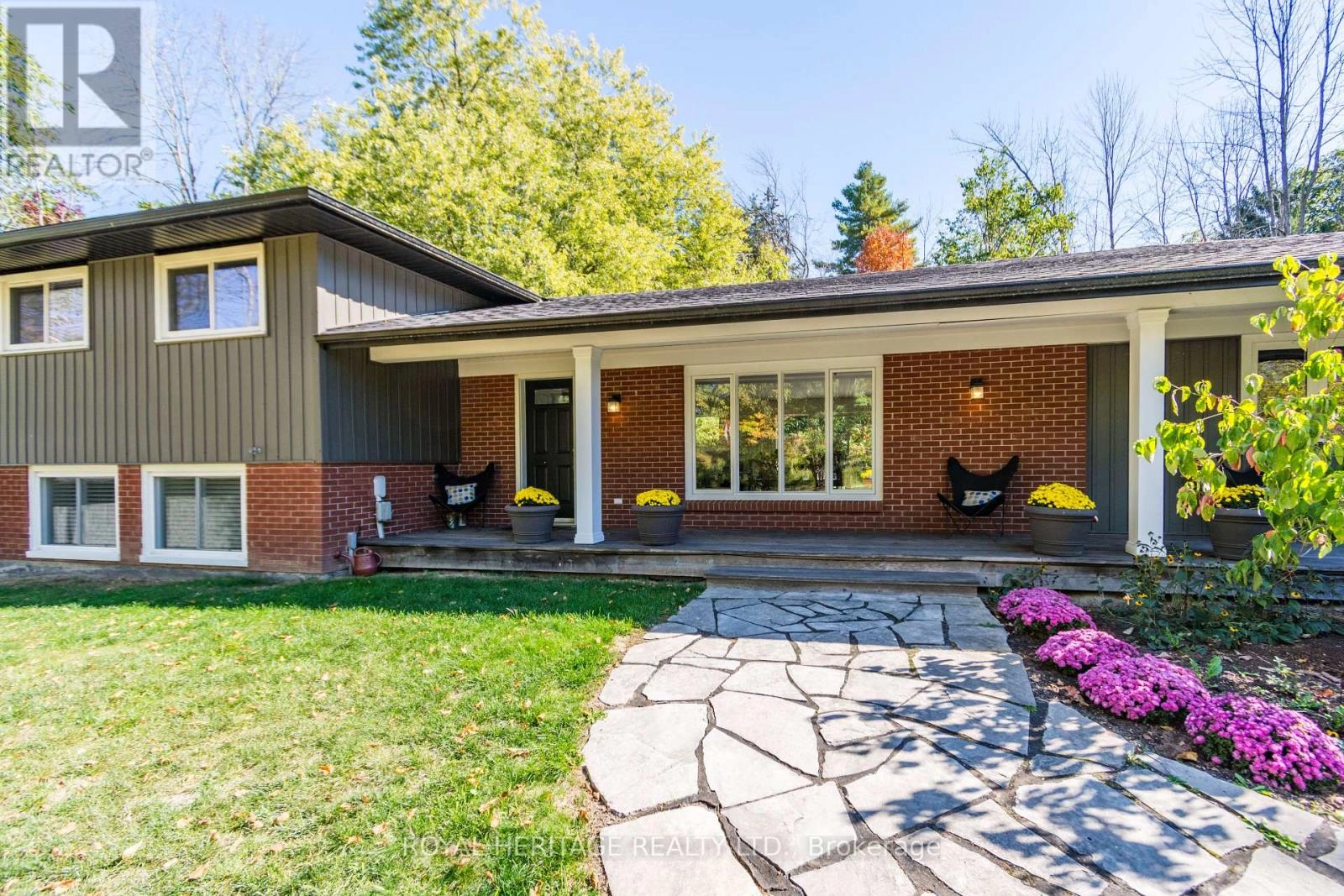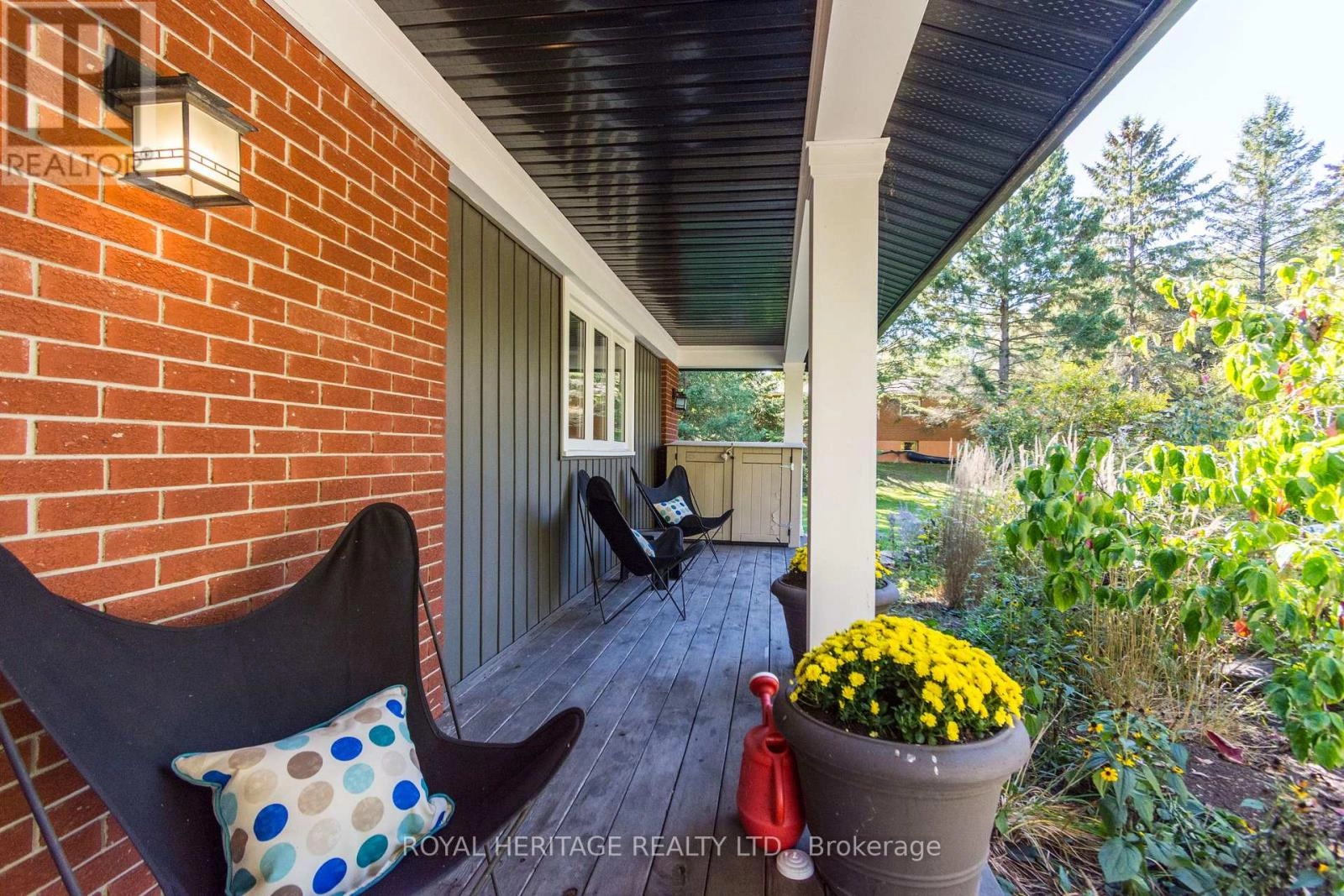32 Mallory Road Prince Edward County, Ontario K0K 1G0
4 Bedroom
2 Bathroom
1,100 - 1,500 ft2
Central Air Conditioning
Forced Air
$849,000
A perfect location for taking advantage of all that The County has to offer.This property is just east of Bloomfield off of Loyalist Parkway. This 4 bedroom 2 bathroom house with a detached garage is situated on a beautiful 1 acre lot.The house was extensively renovated in 2011 and features an open concept living , dining and kitchen area with cathedral ceilings.Master bedroom on the main floor with walk-in closet and ensuite bath.Upper level has 3 bedrooms and a 4 piece bath.The lower level consists of a lovely den full of natural light a laundry area and a large crawlspace for storage.The detached garage has a100 amp service. (id:59743)
Property Details
| MLS® Number | X12447994 |
| Property Type | Single Family |
| Community Name | Hallowell Ward |
| Parking Space Total | 6 |
| Structure | Deck, Porch |
Building
| Bathroom Total | 2 |
| Bedrooms Above Ground | 4 |
| Bedrooms Total | 4 |
| Appliances | Water Softener, Water Treatment, Dishwasher, Dryer, Water Heater, Stove, Washer, Refrigerator |
| Basement Development | Partially Finished |
| Basement Type | Crawl Space (partially Finished) |
| Construction Style Attachment | Detached |
| Construction Style Split Level | Sidesplit |
| Cooling Type | Central Air Conditioning |
| Exterior Finish | Brick, Vinyl Siding |
| Foundation Type | Block |
| Heating Fuel | Propane |
| Heating Type | Forced Air |
| Size Interior | 1,100 - 1,500 Ft2 |
| Type | House |
Parking
| Detached Garage | |
| Garage |
Land
| Acreage | No |
| Sewer | Septic System |
| Size Depth | 289 Ft |
| Size Frontage | 120 Ft |
| Size Irregular | 120 X 289 Ft |
| Size Total Text | 120 X 289 Ft |
| Zoning Description | Rr1 |
Rooms
| Level | Type | Length | Width | Dimensions |
|---|---|---|---|---|
| Second Level | Bedroom | 4.02 m | 3.28 m | 4.02 m x 3.28 m |
| Second Level | Bedroom 2 | 4.12 m | 2.89 m | 4.12 m x 2.89 m |
| Second Level | Bedroom 3 | 3.09 m | 2.57 m | 3.09 m x 2.57 m |
| Second Level | Bathroom | 2.98 m | 2.13 m | 2.98 m x 2.13 m |
| Lower Level | Recreational, Games Room | 5.8 m | 5.27 m | 5.8 m x 5.27 m |
| Lower Level | Utility Room | 2.4 m | 5.27 m | 2.4 m x 5.27 m |
| Main Level | Living Room | 6.05 m | 4.93 m | 6.05 m x 4.93 m |
| Main Level | Kitchen | 4.93 m | 2.08 m | 4.93 m x 2.08 m |
| Main Level | Dining Room | 4.96 m | 1.51 m | 4.96 m x 1.51 m |
| Main Level | Primary Bedroom | 4.78 m | 3.82 m | 4.78 m x 3.82 m |
| Main Level | Pantry | 1.4 m | 1.52 m | 1.4 m x 1.52 m |
| Main Level | Bathroom | 2.51 m | 2.72 m | 2.51 m x 2.72 m |
Utilities
| Electricity | Installed |

James Duffy
Salesperson
(905) 831-2222
Salesperson
(905) 831-2222

ROYAL HERITAGE REALTY LTD.
250 Sidney Street
Belleville, Ontario K8P 3Z3
250 Sidney Street
Belleville, Ontario K8P 3Z3
(905) 831-2222
(905) 239-4807
www.royalheritagerealty.com/
Contact Us
Contact us for more information














































