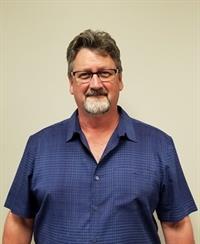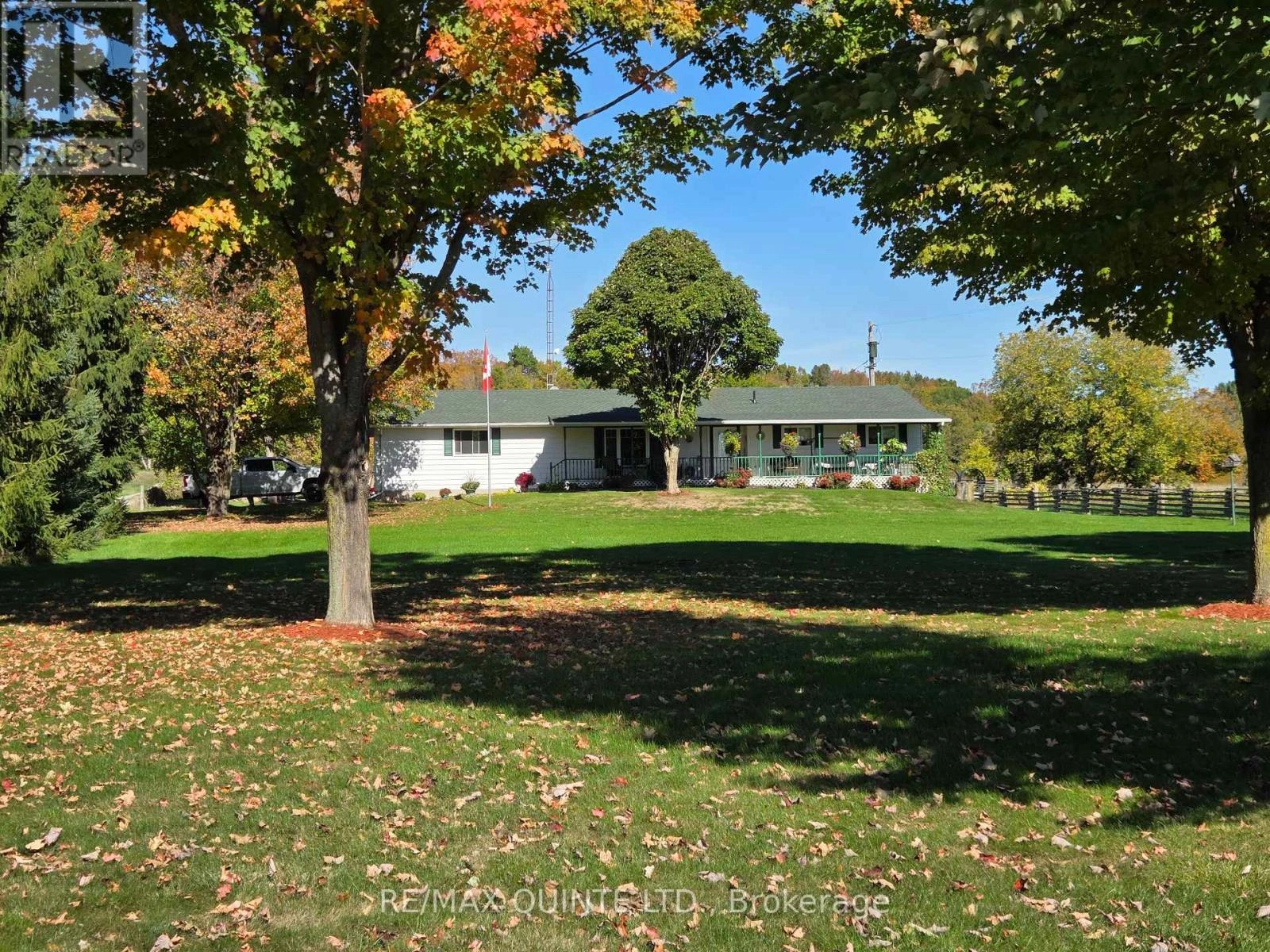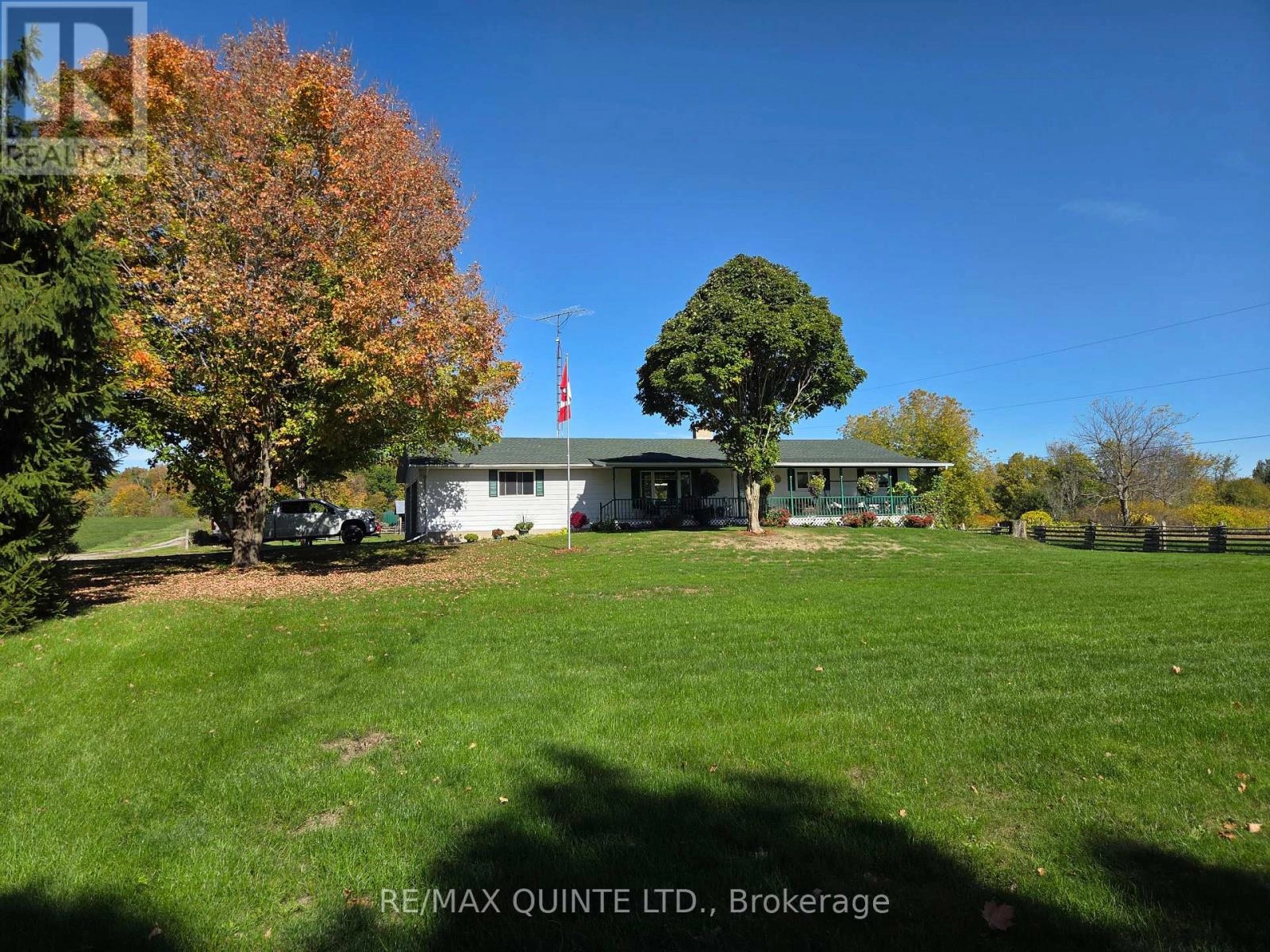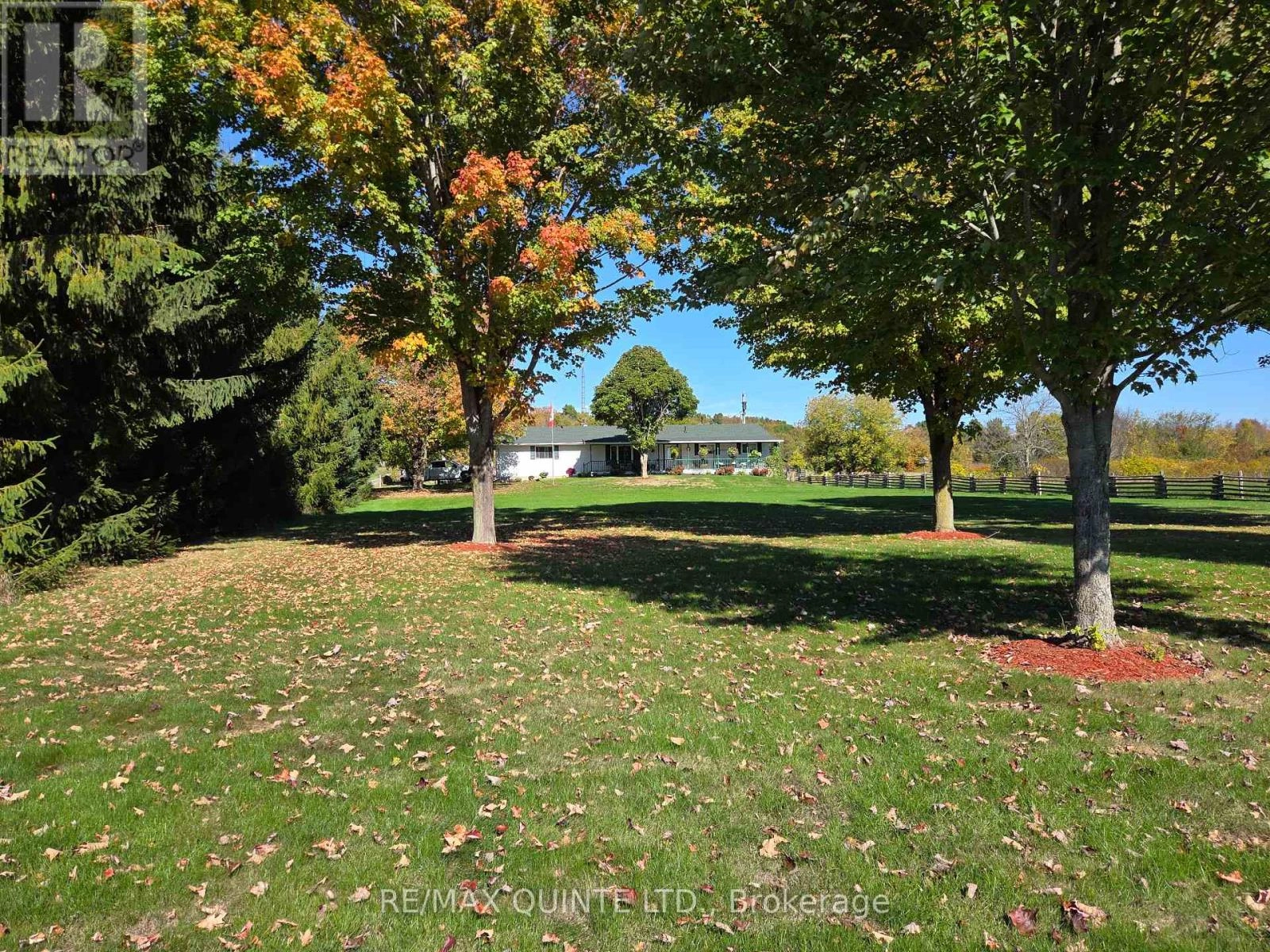551 Marlbank Road Tweed, Ontario K0K 3J0
$975,000
Here's your chance to step into a ready-to-go farm operation, all that's required are your own animals. Currently used for beef, the property has everything you need on its 118 acres, including a 3 bedroom bungalow, well maintained barns and feed storage and a good land base. There's approximately 40 acres of workable land presently in alfalfa, a section of pasture, and one of the nicest mature woodlots in the area with a mix of hard and softwood, and an elevated view over Stoco Lake. The house has an open concept living room and kitchen with a dining area big enough for a harvest table, a cozy propane stove, an attached double car garage, and a full length covered porch for relaxing with your morning coffee. The full basement has a large rec room finished in pine with a built-in bar and a second propane stove, a 3-piece bath, an office, pantry, cold room, laundry, and an extra room which could accommodate a 4th bedroom if needed. The barns, like the rest of the property, are very well kept with concrete floors, good lighting, year-round water, cattle chute, grain storage, and a coverall for hay or equipment. This is an exceptional property showcasing the best of country living. (id:59743)
Property Details
| MLS® Number | X12450063 |
| Property Type | Single Family |
| Community Name | Hungerford (Twp) |
| Community Features | School Bus |
| Features | Wooded Area |
| Parking Space Total | 4 |
Building
| Bathroom Total | 2 |
| Bedrooms Above Ground | 3 |
| Bedrooms Total | 3 |
| Age | 31 To 50 Years |
| Appliances | Garage Door Opener Remote(s), Water Heater, Water Softener, Dishwasher, Dryer, Freezer, Stove, Washer, Window Coverings, Refrigerator |
| Architectural Style | Bungalow |
| Basement Development | Finished |
| Basement Type | Full (finished) |
| Construction Style Attachment | Detached |
| Exterior Finish | Vinyl Siding |
| Fireplace Present | Yes |
| Foundation Type | Block |
| Heating Fuel | Propane |
| Heating Type | Radiant Heat |
| Stories Total | 1 |
| Size Interior | 1,100 - 1,500 Ft2 |
| Type | House |
| Utility Power | Generator |
Parking
| Attached Garage | |
| Garage |
Land
| Acreage | No |
| Sewer | Septic System |
| Size Depth | 118 Ft |
| Size Frontage | 1891 Ft |
| Size Irregular | 1891 X 118 Ft |
| Size Total Text | 1891 X 118 Ft |
| Zoning Description | Rural |
Rooms
| Level | Type | Length | Width | Dimensions |
|---|---|---|---|---|
| Basement | Other | 2.82 m | 4.12 m | 2.82 m x 4.12 m |
| Basement | Pantry | 1.65 m | 2.11 m | 1.65 m x 2.11 m |
| Basement | Recreational, Games Room | 7.8 m | 5.62 m | 7.8 m x 5.62 m |
| Basement | Office | 1.6 m | 2.47 m | 1.6 m x 2.47 m |
| Basement | Laundry Room | 2 m | 7.5 m | 2 m x 7.5 m |
| Main Level | Kitchen | 7.09 m | 4.6 m | 7.09 m x 4.6 m |
| Main Level | Living Room | 5.87 m | 3.47 m | 5.87 m x 3.47 m |
| Main Level | Primary Bedroom | 4.11 m | 3.93 m | 4.11 m x 3.93 m |
| Main Level | Bedroom 2 | 3.4 m | 3 m | 3.4 m x 3 m |
| Main Level | Bedroom 3 | 3.19 m | 3.07 m | 3.19 m x 3.07 m |
| Main Level | Foyer | 3.61 m | 1.8 m | 3.61 m x 1.8 m |
| Main Level | Bathroom | 4 m | 2 m | 4 m x 2 m |
https://www.realtor.ca/real-estate/28962323/551-marlbank-road-tweed-hungerford-twp-hungerford-twp

Salesperson
(613) 478-9907

Contact Us
Contact us for more information










































