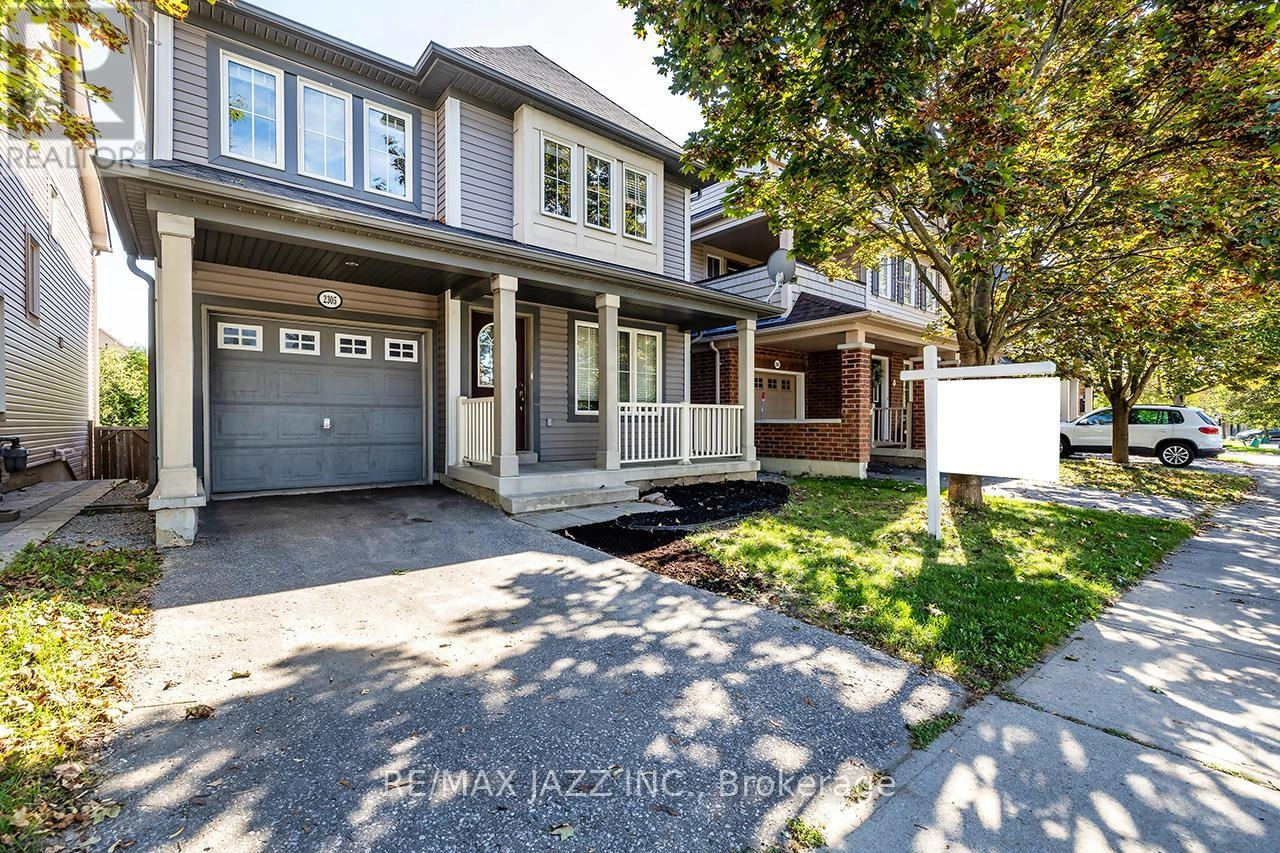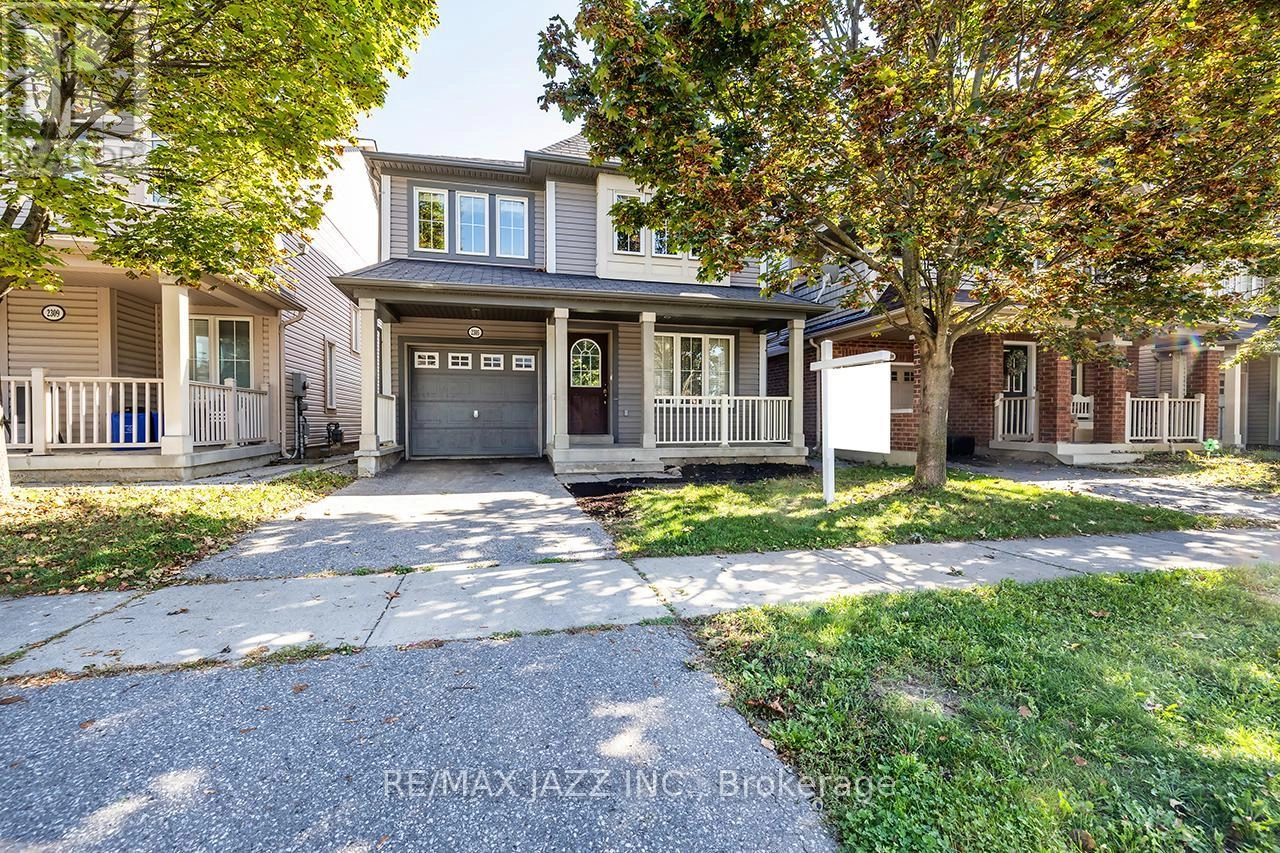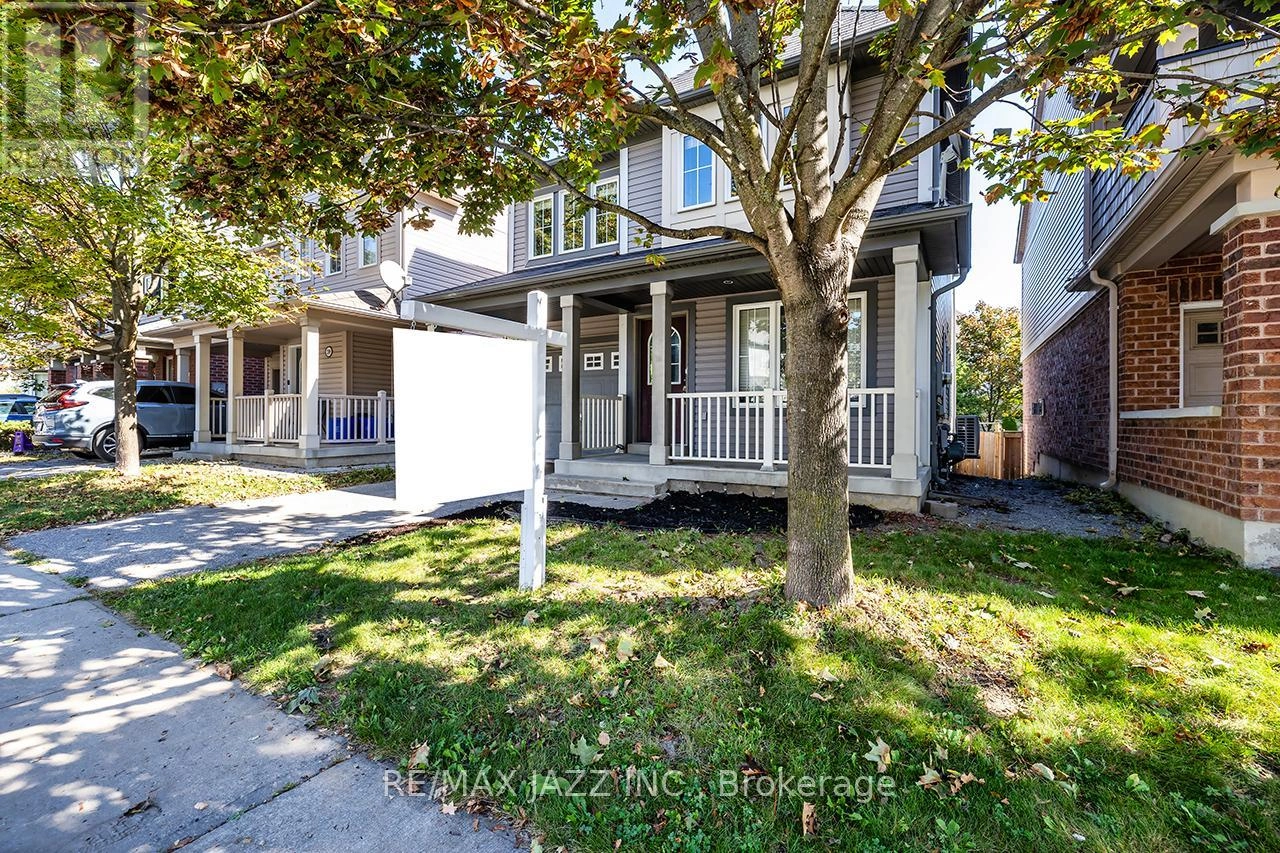2305 Winlord Place Oshawa, Ontario L1L 0B8
$699,000
Welcome to this spacious 4-bedroom, 3-bathroom family home offering over 1,700 square feet of well-designed living space on a quiet, family-friendly street. With a layout that blends comfort and function, this property is an ideal fit for todays busy lifestyle. The heart of the home is the expansive open-concept kitchen and dining area, designed with both entertaining and everyday living in mind. With ample cabinetry, generous counter space, and a seamless flow into the dining area, its a natural gathering place for family meals and celebrations. The inviting living room offers a bright, comfortable retreat, while the primary bedroom features a 4-piece ensuite, providing a private haven for relaxation. Downstairs, the unfinished basement with a bathroom rough-in and large window offers endless potential to customize a spacious rec room, play area, home office, or even in-law suite could all be possible here. Outdoors, the fully fenced backyard provides privacy and security, making it perfect for children, pets, or weekend BBQs. A single car garage and private driveway parking add to the convenience. This home truly checks all the boxes for growing families space, functionality, and location. Best of all, its move-in ready, allowing you to settle in without the stress of renovations. Furnace and heat pump (cooling) 2023 and south side of roof 2016. In todays market, finding a 4-bedroom, 3-bathroom home at this price point is a rare opportunity, making it a smart choice for buyers seeking both comfort and long-term value. Don't miss your chance to own a home with room to grow in one of the areas most desirable neighbourhoods. This property is virtually staged. (id:59743)
Open House
This property has open houses!
2:00 pm
Ends at:4:00 pm
Property Details
| MLS® Number | E12449877 |
| Property Type | Single Family |
| Neigbourhood | Windfields Farm |
| Community Name | Windfields |
| Equipment Type | Water Heater - Gas, Water Heater |
| Features | Carpet Free |
| Parking Space Total | 2 |
| Rental Equipment Type | Water Heater - Gas, Water Heater |
Building
| Bathroom Total | 3 |
| Bedrooms Above Ground | 4 |
| Bedrooms Total | 4 |
| Age | 6 To 15 Years |
| Appliances | Blinds, Dishwasher, Dryer, Stove, Washer, Refrigerator |
| Basement Development | Unfinished |
| Basement Type | N/a (unfinished) |
| Construction Style Attachment | Detached |
| Cooling Type | Central Air Conditioning |
| Exterior Finish | Vinyl Siding |
| Flooring Type | Ceramic, Vinyl |
| Foundation Type | Poured Concrete |
| Half Bath Total | 1 |
| Heating Fuel | Natural Gas |
| Heating Type | Forced Air |
| Stories Total | 2 |
| Size Interior | 1,500 - 2,000 Ft2 |
| Type | House |
| Utility Water | Municipal Water |
Parking
| Attached Garage | |
| Garage |
Land
| Acreage | No |
| Sewer | Sanitary Sewer |
| Size Depth | 95 Ft ,1 In |
| Size Frontage | 30 Ft ,2 In |
| Size Irregular | 30.2 X 95.1 Ft |
| Size Total Text | 30.2 X 95.1 Ft |
Rooms
| Level | Type | Length | Width | Dimensions |
|---|---|---|---|---|
| Second Level | Primary Bedroom | 3.93 m | 3.48 m | 3.93 m x 3.48 m |
| Second Level | Bedroom 2 | 3.94 m | 2.84 m | 3.94 m x 2.84 m |
| Second Level | Bedroom 3 | 3.45 m | 3.23 m | 3.45 m x 3.23 m |
| Second Level | Bedroom 4 | 4.11 m | 2.9 m | 4.11 m x 2.9 m |
| Main Level | Kitchen | 5.59 m | 4.29 m | 5.59 m x 4.29 m |
| Main Level | Dining Room | 4.72 m | 4.31 m | 4.72 m x 4.31 m |
| Main Level | Living Room | 5.59 m | 2.97 m | 5.59 m x 2.97 m |
https://www.realtor.ca/real-estate/28962002/2305-winlord-place-oshawa-windfields-windfields


21 Drew Street
Oshawa, Ontario L1H 4Z7
(905) 728-1600
(905) 436-1745
Contact Us
Contact us for more information



















































