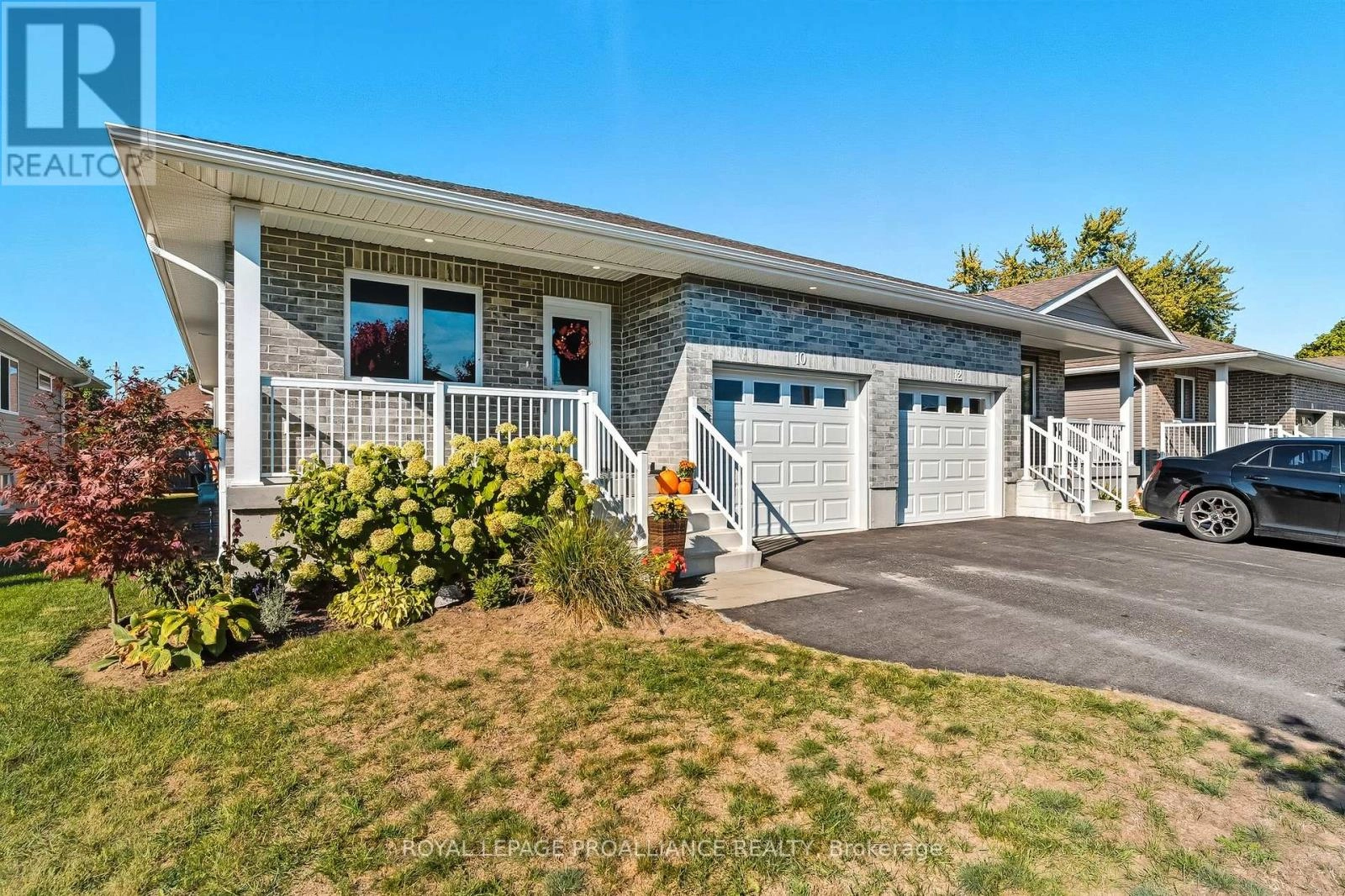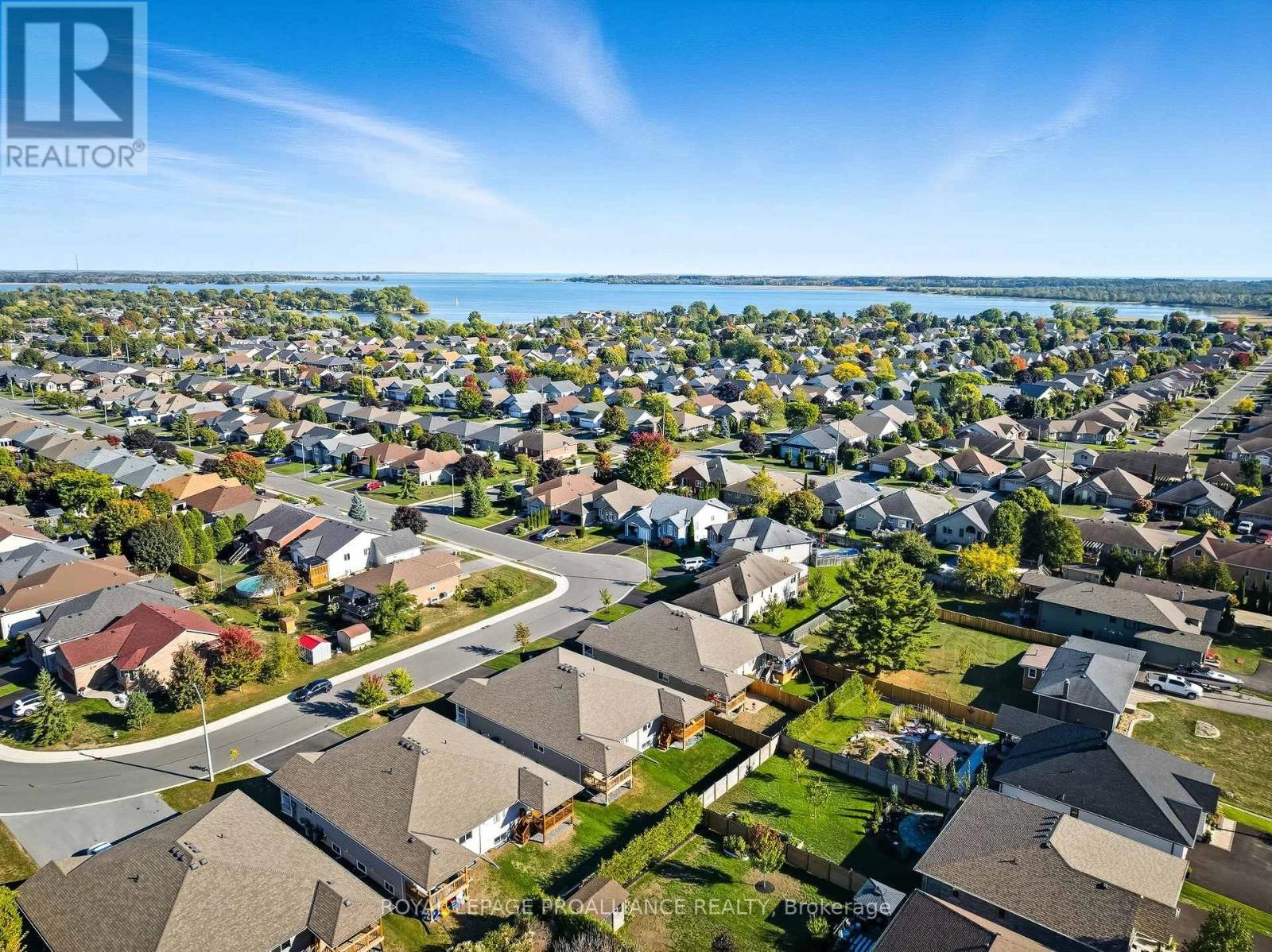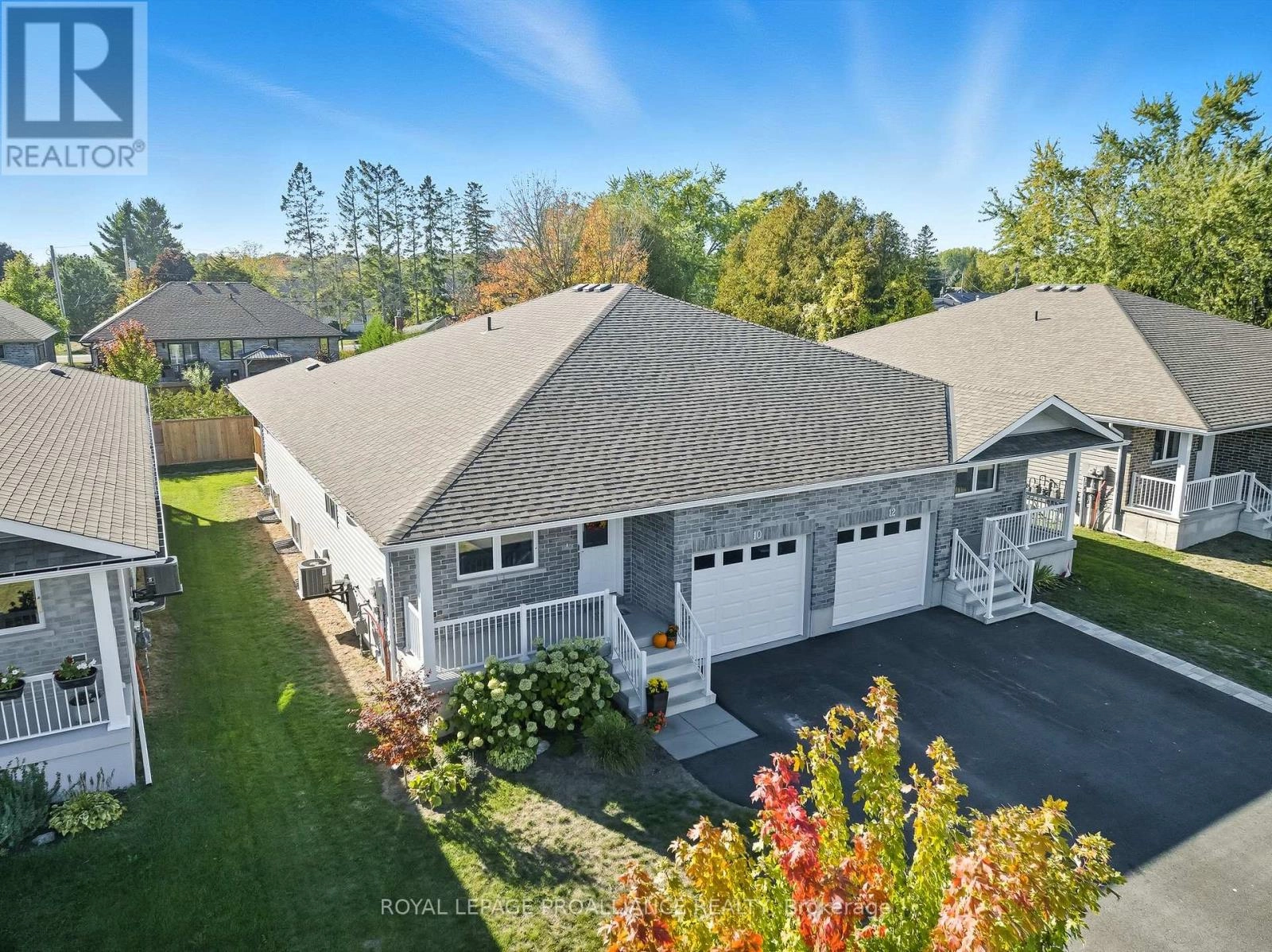10 Cassidey Drive Brighton, Ontario K0K 1H0
$624,900
Welcome to 10 Cassidey Drive, a newer built, care-free bungalow in the heart of Brighton's beautiful lakeside community. This turn-key freehold semi-detached home offers nearly 2,200 sq. ft. of fully finished living space and is perfectly located within walking distance to Lake Ontario and Presqu'ile Provincial Park. Move right in and start enjoying modern comfort, thoughtful upgrades and a relaxed lifestyle. Step inside to discover a stylish open-concept layout featuring a custom kitchen with ceiling-height & soft-close cabinetry, breakfast bar and newer quality stainless steel appliances. The spacious Great Room flows seamlessly to a covered rear deck with BBQ gas line, perfect for entertaining. The Primary Bedroom offers a walk-in closet and an ensuite with walk-in shower. A large second bedroom makes a perfect guest room or home office, supported by high-speed fibre internet for today's connected lifestyle. Luxury Vinyl Plank flooring offering durability and warmth. The convenient main floor laundry room includes additional storage and direct access to the attached garage. The fully finished lower level extends your living space with a third bedroom, a generous recreation area featuring a cozy gas fireplace and a versatile fourth room ideal for hobbies, office or extra guests. Additional notables include an owned water softener and hot water tank, high-efficiency furnace and air exchanger. A transferable TARION New Home Warranty provides added peace of mind for the next owner. Enjoy easy access to amenities such as shopping, boutiques, cafes, King Edward Recreation Centre, Curling Club, YMCA, tennis and pickleball courts and summer Concerts in the Park. Quick highway access makes travel along the 401 corridor simple, under an hour to the Oshawa GO and 20 minutes to the Belleville or Cobourg VIA. 10 Cassidey Drive is the ideal home for families, retirees or anyone seeking modern lakeside living. **Click MORE PHOTOS to view property video** (id:59743)
Property Details
| MLS® Number | X12450240 |
| Property Type | Single Family |
| Community Name | Brighton |
| Amenities Near By | Beach, Golf Nearby, Marina, Park |
| Community Features | Community Centre |
| Parking Space Total | 3 |
Building
| Bathroom Total | 3 |
| Bedrooms Above Ground | 2 |
| Bedrooms Below Ground | 1 |
| Bedrooms Total | 3 |
| Age | 0 To 5 Years |
| Amenities | Fireplace(s) |
| Appliances | Garage Door Opener Remote(s), Water Heater, Water Softener, All, Dishwasher, Dryer, Garage Door Opener, Microwave, Stove, Washer, Refrigerator |
| Architectural Style | Bungalow |
| Basement Development | Finished |
| Basement Type | Full (finished) |
| Construction Style Attachment | Semi-detached |
| Cooling Type | Central Air Conditioning, Air Exchanger |
| Exterior Finish | Brick, Vinyl Siding |
| Fireplace Present | Yes |
| Fireplace Total | 1 |
| Foundation Type | Poured Concrete |
| Heating Fuel | Natural Gas |
| Heating Type | Forced Air |
| Stories Total | 1 |
| Size Interior | 1,100 - 1,500 Ft2 |
| Type | House |
| Utility Water | Municipal Water |
Parking
| Attached Garage | |
| Garage |
Land
| Acreage | No |
| Fence Type | Partially Fenced |
| Land Amenities | Beach, Golf Nearby, Marina, Park |
| Sewer | Sanitary Sewer |
| Size Depth | 113 Ft ,4 In |
| Size Frontage | 32 Ft ,6 In |
| Size Irregular | 32.5 X 113.4 Ft |
| Size Total Text | 32.5 X 113.4 Ft |
| Surface Water | Lake/pond |
Rooms
| Level | Type | Length | Width | Dimensions |
|---|---|---|---|---|
| Basement | Bedroom | 2.78 m | 3.77 m | 2.78 m x 3.77 m |
| Basement | Bathroom | 1.6 m | 2.73 m | 1.6 m x 2.73 m |
| Basement | Utility Room | 2.79 m | 3.2 m | 2.79 m x 3.2 m |
| Basement | Office | 3.29 m | 3.13 m | 3.29 m x 3.13 m |
| Basement | Recreational, Games Room | 7.28 m | 7.07 m | 7.28 m x 7.07 m |
| Main Level | Foyer | 4.07 m | 2.22 m | 4.07 m x 2.22 m |
| Main Level | Kitchen | 4.48 m | 3.26 m | 4.48 m x 3.26 m |
| Main Level | Dining Room | 4.01 m | 2.4 m | 4.01 m x 2.4 m |
| Main Level | Living Room | 4.01 m | 4.33 m | 4.01 m x 4.33 m |
| Main Level | Primary Bedroom | 3.36 m | 4.71 m | 3.36 m x 4.71 m |
| Main Level | Bathroom | 1.5 m | 3.31 m | 1.5 m x 3.31 m |
| Main Level | Bathroom | 2.89 m | 1.51 m | 2.89 m x 1.51 m |
| Main Level | Bedroom | 3 m | 4.13 m | 3 m x 4.13 m |
| Main Level | Laundry Room | 3.12 m | 2.12 m | 3.12 m x 2.12 m |
Utilities
| Cable | Available |
| Electricity | Installed |
| Sewer | Installed |
https://www.realtor.ca/real-estate/28962519/10-cassidey-drive-brighton-brighton
Salesperson
(613) 475-6242

51 Main Street
Brighton, Ontario K0K 1H0
(613) 475-6242
(613) 475-6245
www.discoverroyallepage.com/
Contact Us
Contact us for more information















































