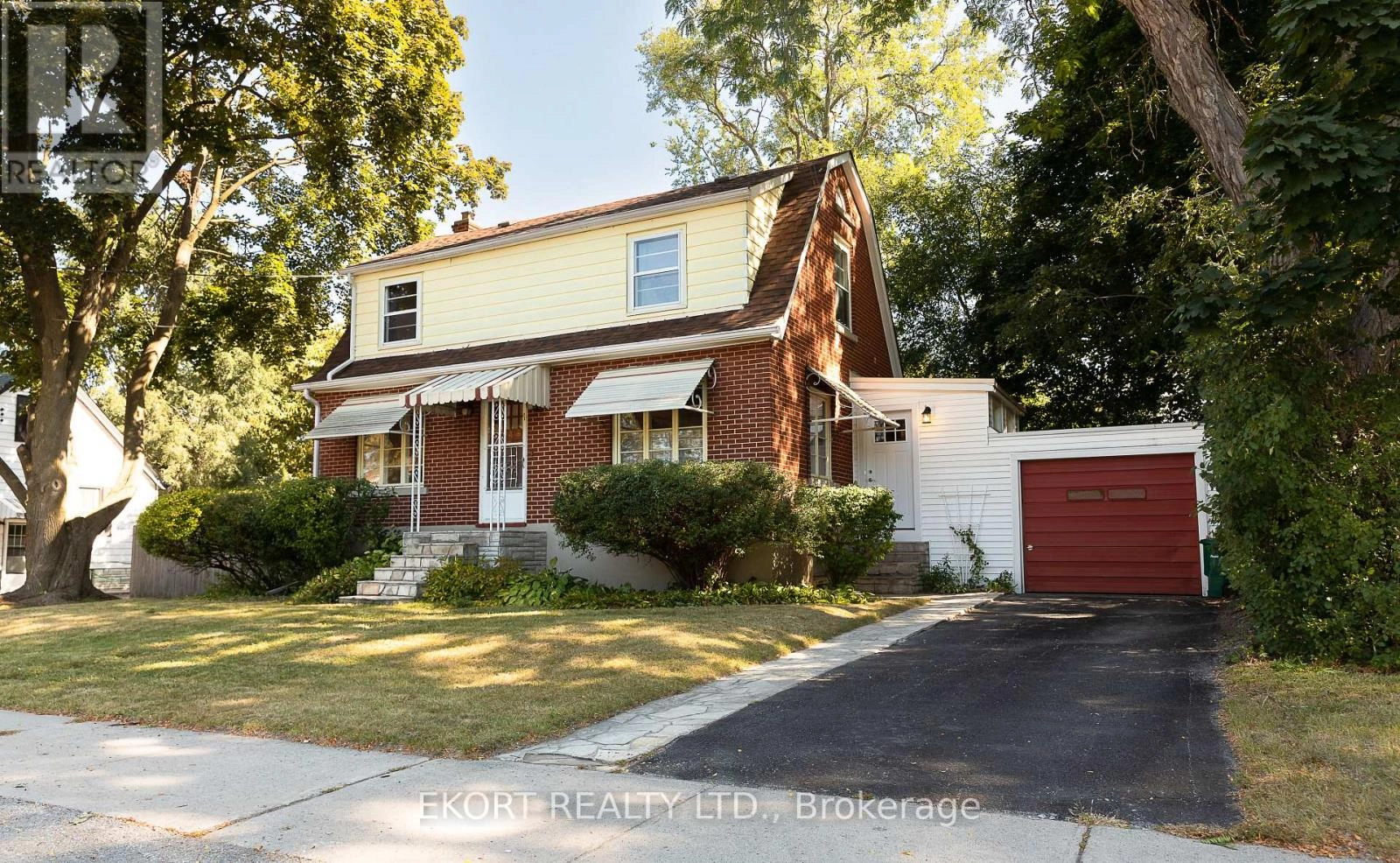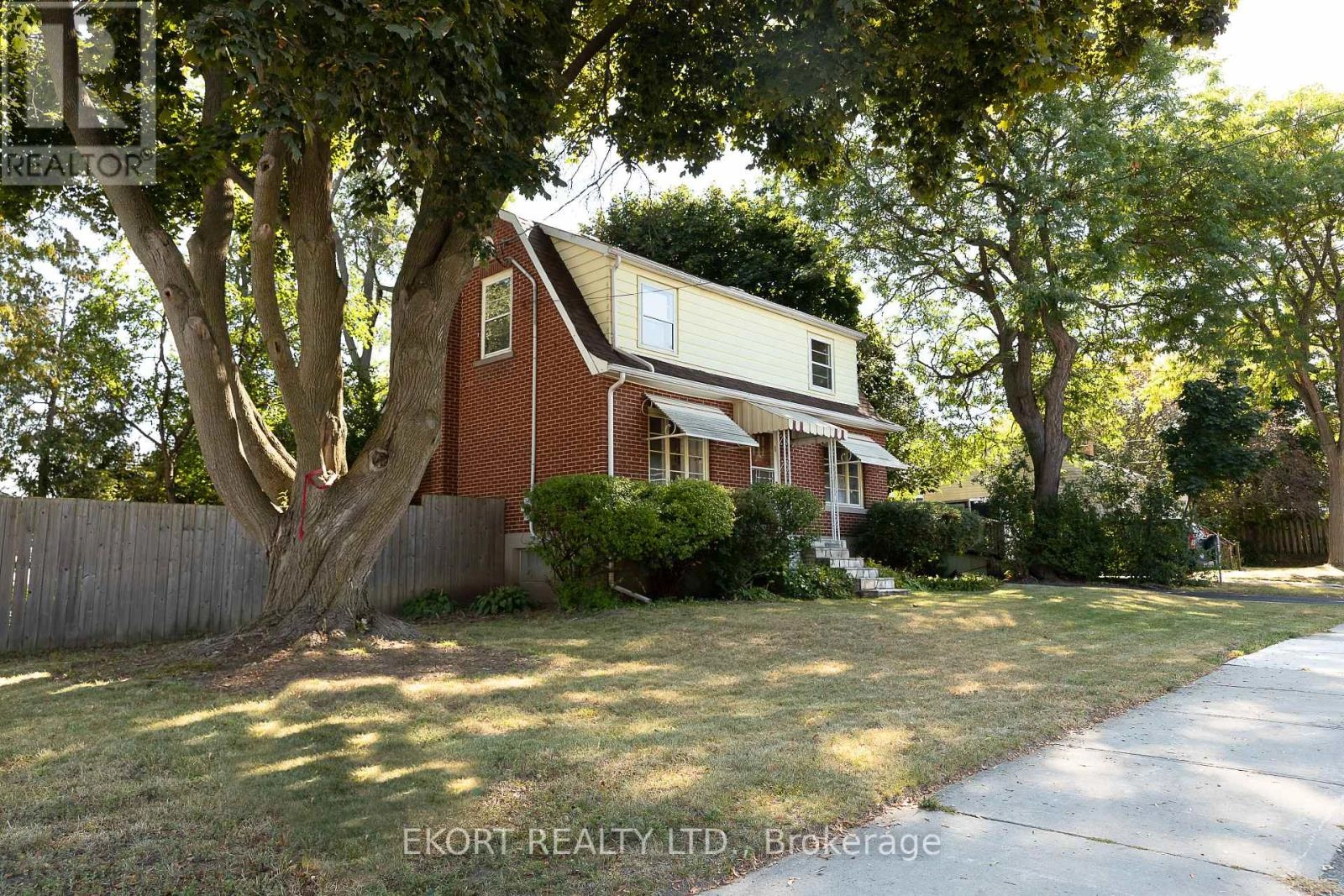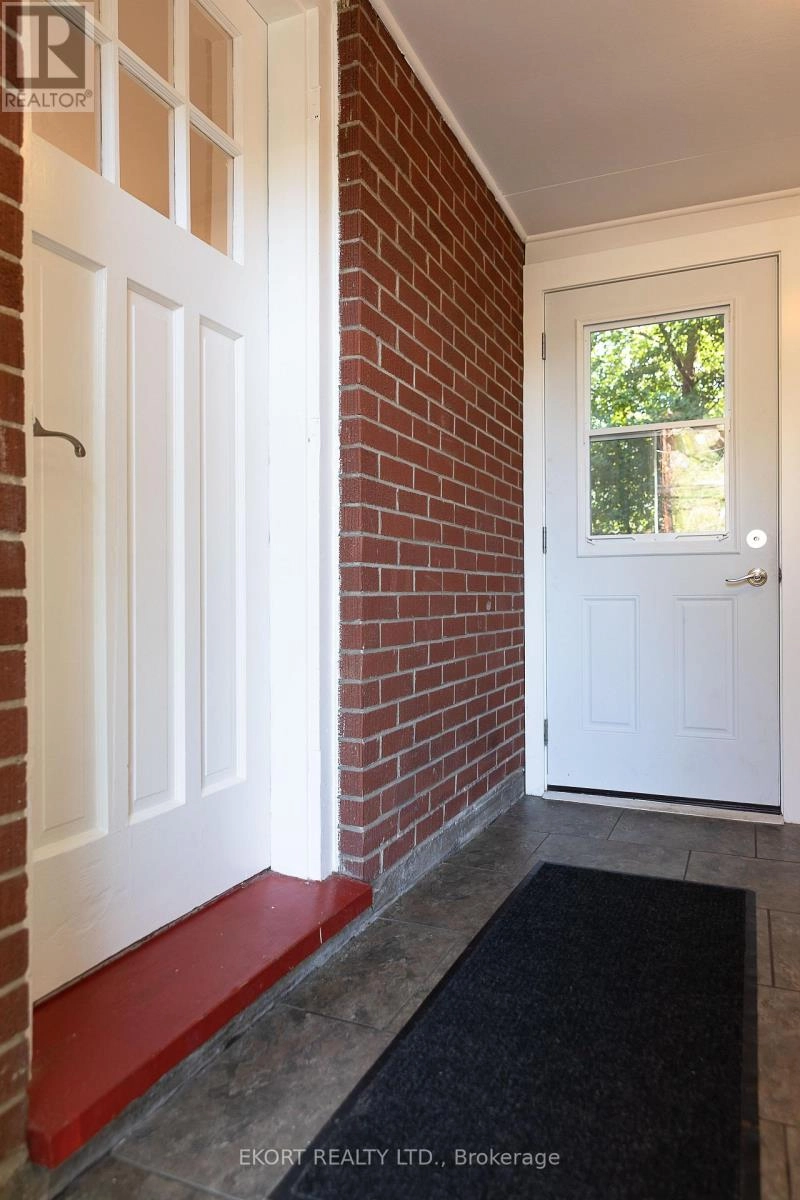71 Golfdale Road Belleville, Ontario K8N 4A8
3 Bedroom
2 Bathroom
1,100 - 1,500 ft2
Central Air Conditioning
Forced Air
$2,650 Monthly
Desirable East-End Location Lease Available Now! Fresh paint throughout, gleaming hardwood floors, thoughtful organization & meticulous maintenance, this house will very quickly feel like home! There is a lower level as well, adding extra living space for a games room or ample storage with laundry on-site. The attached garage ensures a place for everything including keeping your car out of the snow (man door exits to the rear yard to mudroom). If you're looking for lifestyle the mature tree lined, fully fenced backyard and deck are the icing on the cake! The neighborhood is quiet & wholesome with all amenities very nearby. (id:59743)
Property Details
| MLS® Number | X12451255 |
| Property Type | Single Family |
| Community Name | Belleville Ward |
| Amenities Near By | Hospital, Park, Public Transit, Schools |
| Features | Level Lot, Carpet Free |
| Parking Space Total | 3 |
Building
| Bathroom Total | 2 |
| Bedrooms Above Ground | 3 |
| Bedrooms Total | 3 |
| Age | 51 To 99 Years |
| Appliances | Dishwasher, Dryer, Microwave, Stove, Washer, Refrigerator |
| Basement Development | Partially Finished |
| Basement Type | Full (partially Finished) |
| Construction Style Attachment | Detached |
| Cooling Type | Central Air Conditioning |
| Exterior Finish | Brick |
| Foundation Type | Block |
| Half Bath Total | 1 |
| Heating Fuel | Natural Gas |
| Heating Type | Forced Air |
| Stories Total | 2 |
| Size Interior | 1,100 - 1,500 Ft2 |
| Type | House |
| Utility Water | Municipal Water |
Parking
| Attached Garage | |
| Garage |
Land
| Acreage | No |
| Fence Type | Fenced Yard |
| Land Amenities | Hospital, Park, Public Transit, Schools |
| Sewer | Sanitary Sewer |
| Size Depth | 74 Ft ,7 In |
| Size Frontage | 80 Ft |
| Size Irregular | 80 X 74.6 Ft |
| Size Total Text | 80 X 74.6 Ft|under 1/2 Acre |
Rooms
| Level | Type | Length | Width | Dimensions |
|---|---|---|---|---|
| Second Level | Primary Bedroom | 4.8768 m | 2.794 m | 4.8768 m x 2.794 m |
| Second Level | Bedroom 2 | 3.2766 m | 2.9972 m | 3.2766 m x 2.9972 m |
| Second Level | Bedroom 3 | 3.2766 m | 2.921 m | 3.2766 m x 2.921 m |
| Second Level | Bathroom | Measurements not available | ||
| Main Level | Mud Room | 2.7432 m | 2.057 m | 2.7432 m x 2.057 m |
| Main Level | Kitchen | 4.978 m | 2.4384 m | 4.978 m x 2.4384 m |
| Main Level | Dining Room | 3.7846 m | 2.794 m | 3.7846 m x 2.794 m |
| Main Level | Living Room | 6.35 m | 3.3528 m | 6.35 m x 3.3528 m |
Utilities
| Cable | Available |
| Electricity | Installed |
| Sewer | Installed |

Amy Fox
Salesperson
(613) 403-7430
Salesperson
(613) 403-7430

Contact Us
Contact us for more information





















