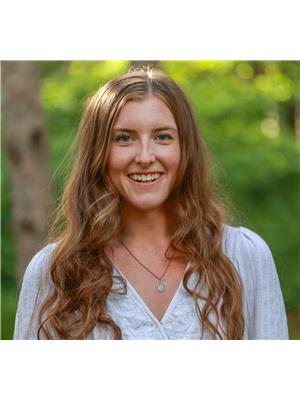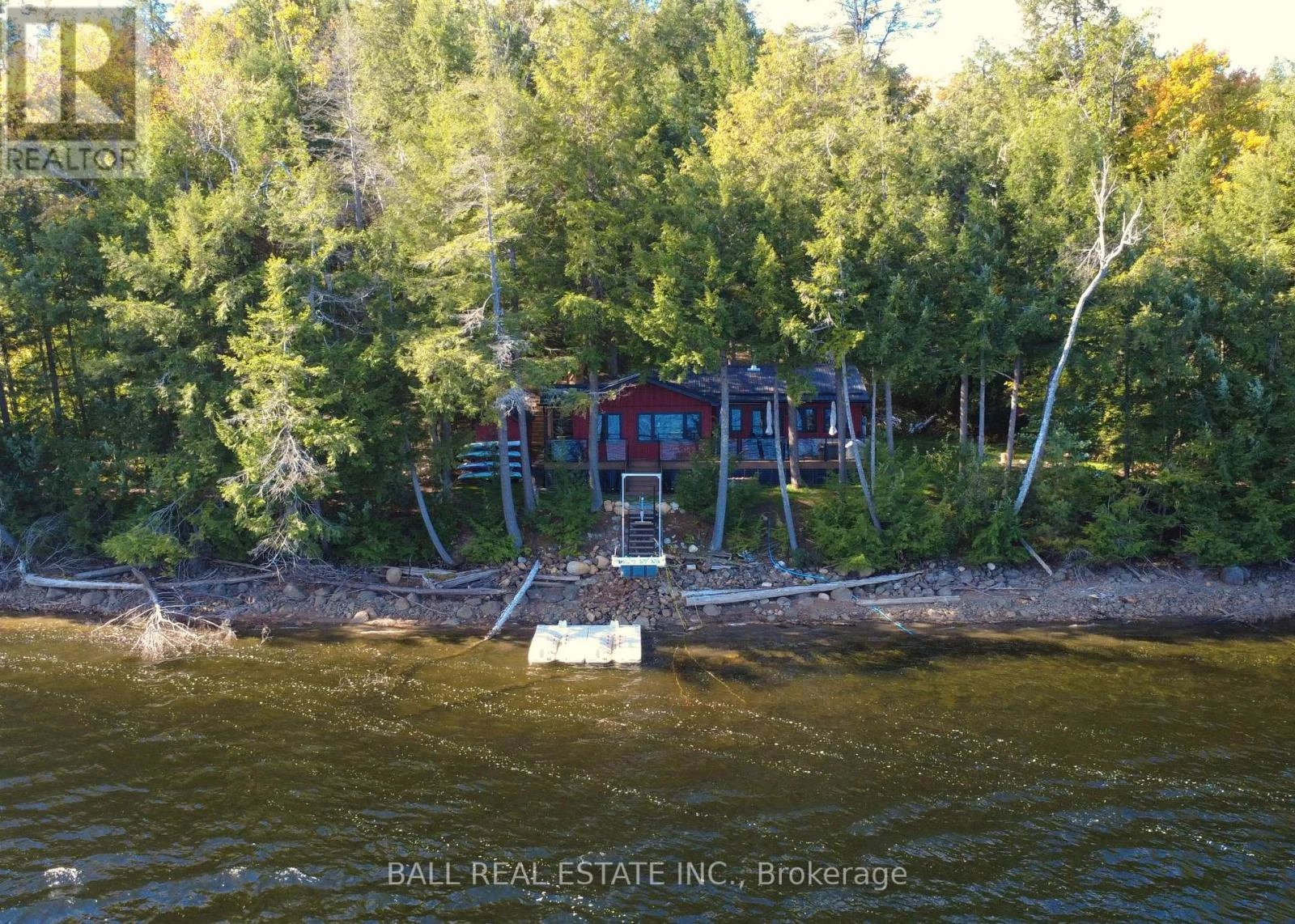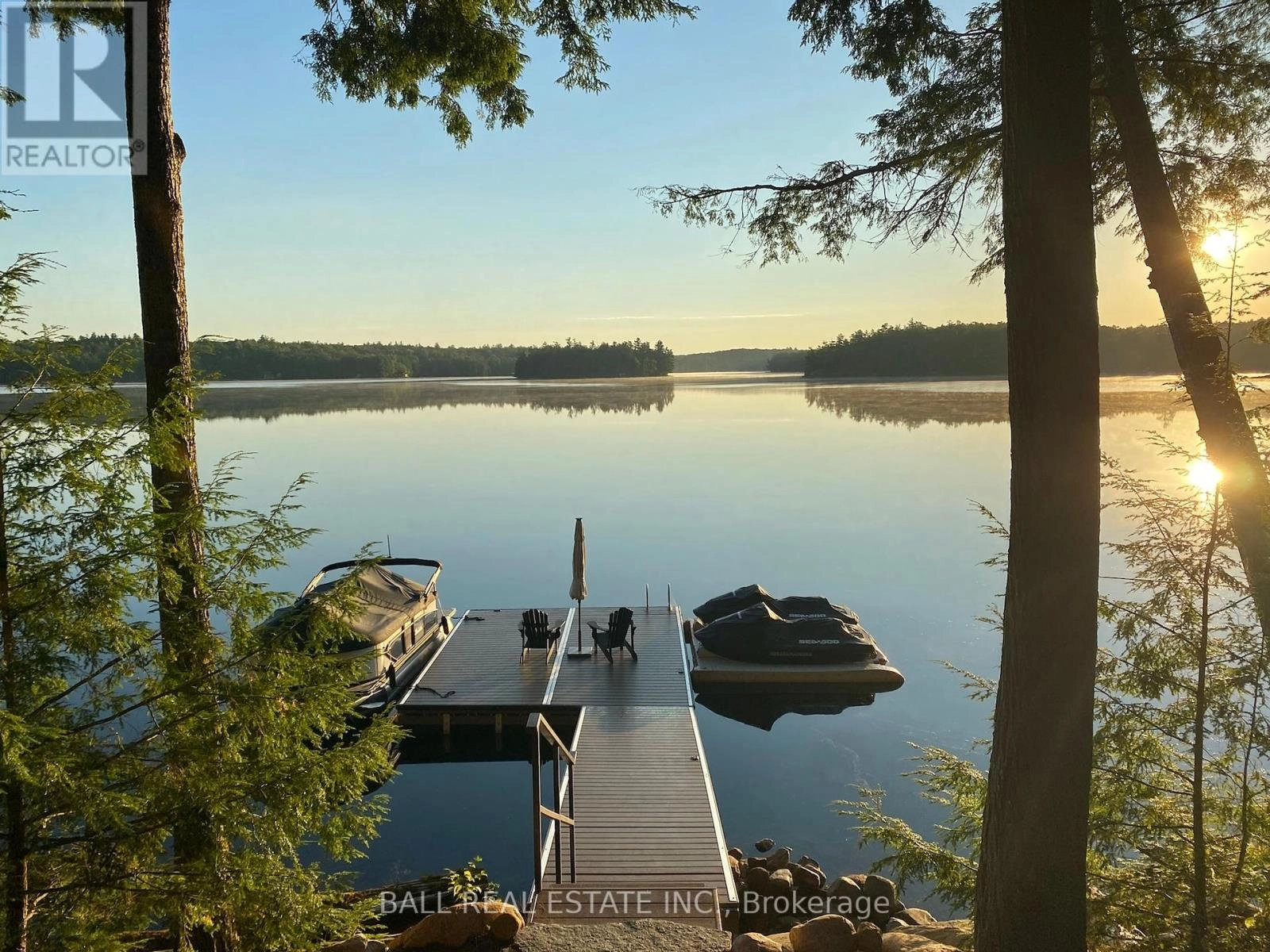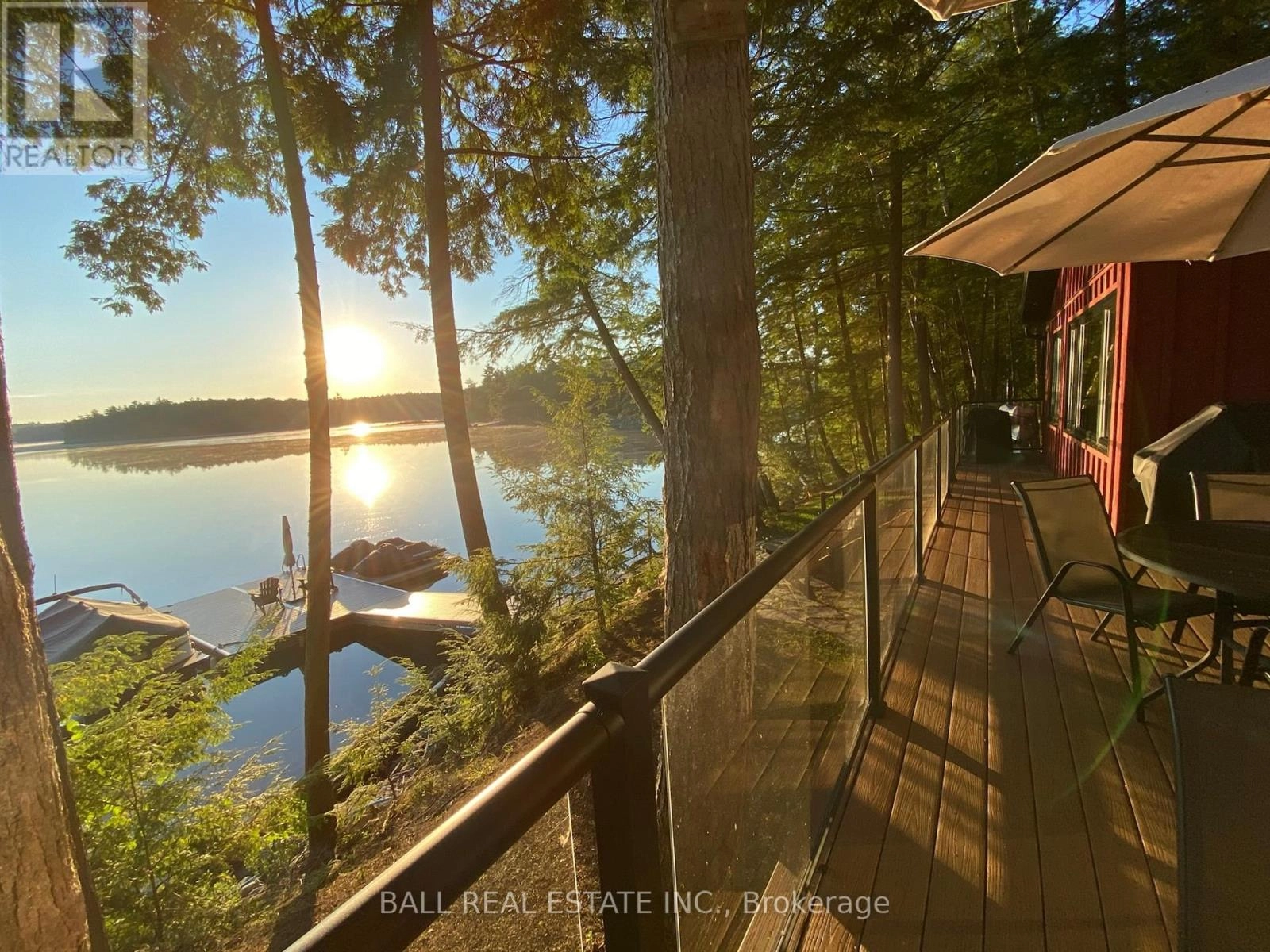3 Bedroom
1 Bathroom
1,100 - 1,500 ft2
Bungalow
Fireplace
Wall Unit
Heat Pump
Waterfront
$1,150,000
Fully renovated 4 season cottage on beautiful Beaver Lake! This board & batten bungalow is set right at the waters edge, tucked in the trees on an acre of land with 112ft owned, clean waterfront for great swimming, fishing and boating on this desirable 7 lake chain. Significant quality renovations inside and out, ready for you to start enjoying cottage life with all new appliances (2024) and furnishings included. Newly updated metal roof, foundation, retaining wall, siding, full water system with heated waterline, heat/AC pumps, WETT woodstove, baseboard heat in crawl space, Generlink, EV charger, composite decking, staircases, flagstone landscaping etc. Step inside to beautiful open concept living space with spectacular lakeviews from the premium kitchen with eat-up island, dining and living room. Offering 3 bedrooms + loft, full bathroom and laundry with updated 200amp panel, on demand hot water, softener etc. Walkout to lakeside deck or firepit that are just steps to the R&J Machine dock 20x12 with 2 seadoo ports & winch. Great lakeside storage outbuilding with kayaks & racks included, plus the outdoor furniture, Weber BBQ & Blackstone. Nothing left to do to start living quality cottage life on Beaver Lake and this sought-after lake chain! (id:59743)
Property Details
|
MLS® Number
|
X12451421 |
|
Property Type
|
Single Family |
|
Community Name
|
Trent Lakes |
|
Community Features
|
Fishing |
|
Easement
|
Unknown |
|
Features
|
Wooded Area |
|
Parking Space Total
|
4 |
|
Structure
|
Deck, Shed, Dock |
|
View Type
|
Lake View, Direct Water View |
|
Water Front Type
|
Waterfront |
Building
|
Bathroom Total
|
1 |
|
Bedrooms Above Ground
|
3 |
|
Bedrooms Total
|
3 |
|
Appliances
|
Water Softener, Water Heater - Tankless, All, Furniture |
|
Architectural Style
|
Bungalow |
|
Construction Style Attachment
|
Detached |
|
Cooling Type
|
Wall Unit |
|
Exterior Finish
|
Wood |
|
Fireplace Present
|
Yes |
|
Fireplace Type
|
Woodstove |
|
Foundation Type
|
Concrete, Wood/piers |
|
Heating Fuel
|
Electric |
|
Heating Type
|
Heat Pump |
|
Stories Total
|
1 |
|
Size Interior
|
1,100 - 1,500 Ft2 |
|
Type
|
House |
|
Utility Water
|
Lake/river Water Intake |
Parking
Land
|
Access Type
|
Private Docking |
|
Acreage
|
No |
|
Sewer
|
Septic System |
|
Size Depth
|
338 Ft ,4 In |
|
Size Frontage
|
112 Ft ,6 In |
|
Size Irregular
|
112.5 X 338.4 Ft |
|
Size Total Text
|
112.5 X 338.4 Ft|1/2 - 1.99 Acres |
|
Surface Water
|
Lake/pond |
|
Zoning Description
|
Shoreline Residential - Private Access (sr-pa) |
Rooms
| Level |
Type |
Length |
Width |
Dimensions |
|
Main Level |
Kitchen |
5.86 m |
5.23 m |
5.86 m x 5.23 m |
|
Main Level |
Living Room |
4.21 m |
6.83 m |
4.21 m x 6.83 m |
|
Main Level |
Laundry Room |
3.27 m |
2.28 m |
3.27 m x 2.28 m |
|
Main Level |
Bedroom |
2.81 m |
2.92 m |
2.81 m x 2.92 m |
|
Main Level |
Bedroom |
2.87 m |
2.84 m |
2.87 m x 2.84 m |
|
Main Level |
Bedroom |
3.3 m |
2.66 m |
3.3 m x 2.66 m |
Utilities
|
Electricity Connected
|
Connected |
https://www.realtor.ca/real-estate/28965361/133-fire-route-214-trent-lakes-trent-lakes
JULIA BALL
Salesperson
(705) 651-2255























































