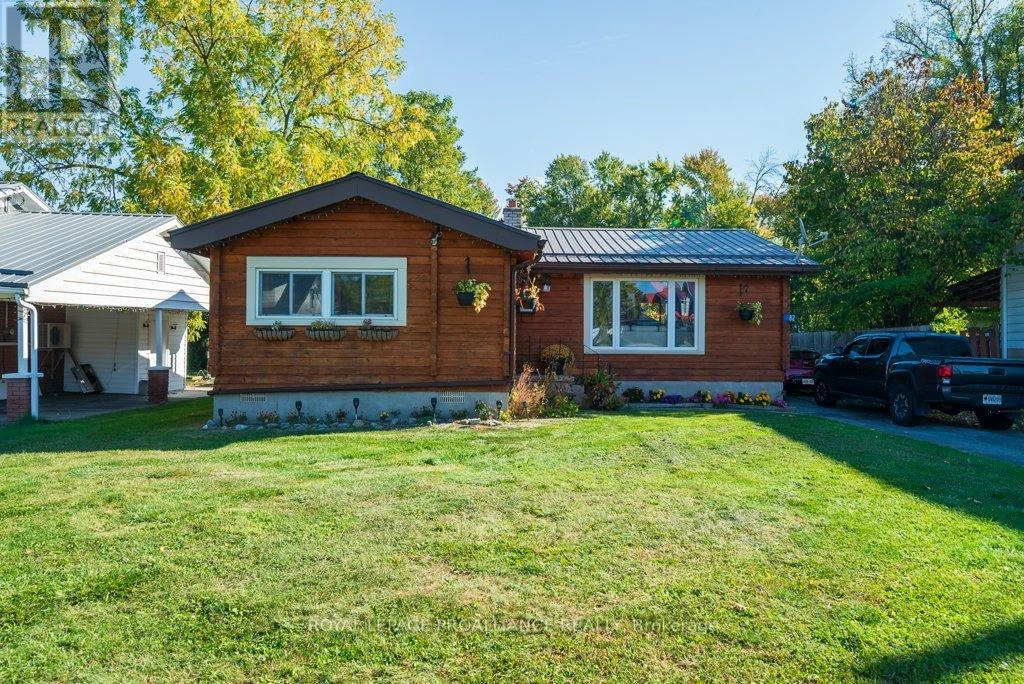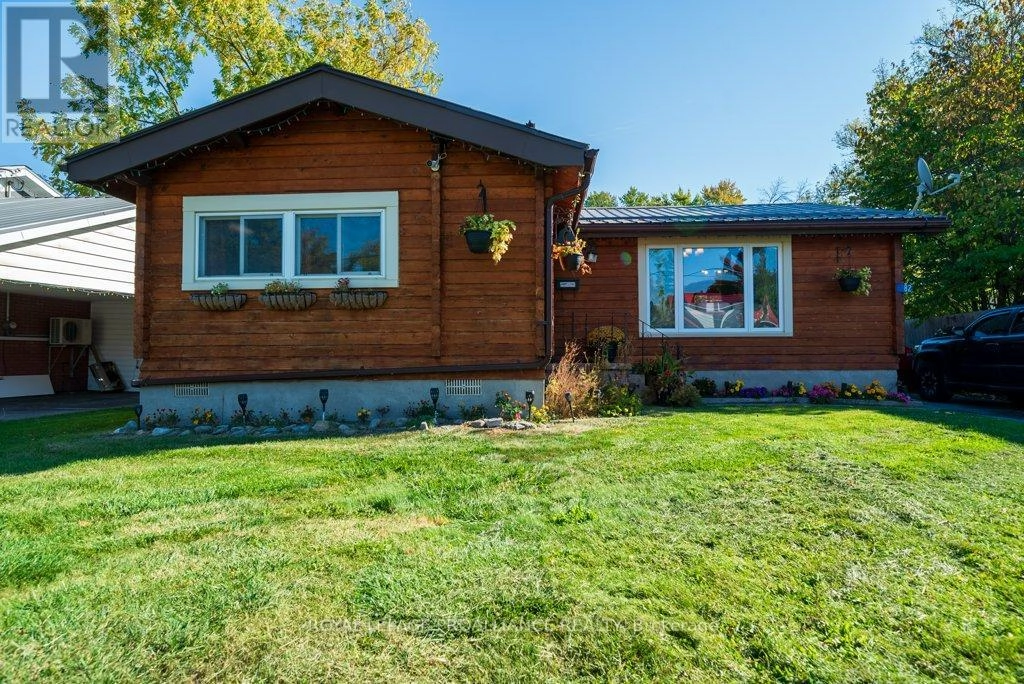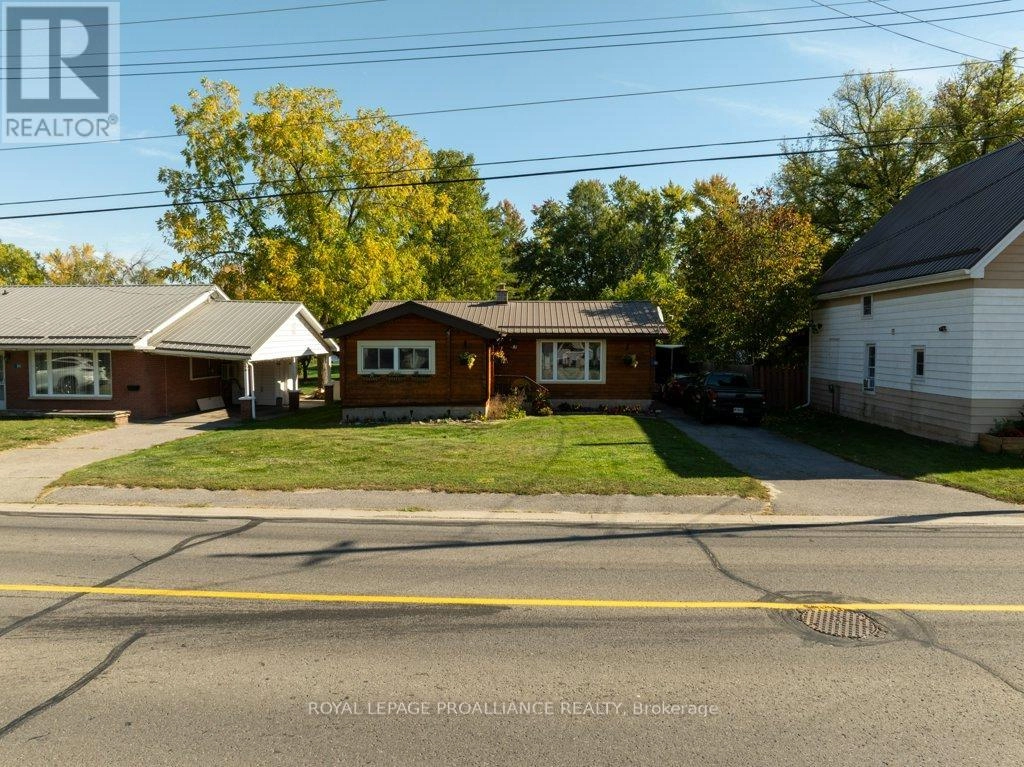82 North Trent Street Quinte West, Ontario K0K 2C0
$525,000
Welcome to 82 North Trent Street a true gem for nature lovers and those seeking charm and character! This unique Pan-Abode log home, built in 1971 with premium BC cedar, show cases beautiful tongue-and-groove construction and exceptional energy efficiency. Offering 2bedrooms and 2 bathrooms, plus a partially finished basement ready for your personal touch,there's plenty of space to make it your own. The exterior is a gardeners dream with metal garden plots, lush landscaping, and a cozy covered sitting area perfect for relaxing outdoors.A single-car garage with workshop space adds function and flexibility. A rare find combining rustic charm with practical features don't miss this opportunity!" (id:59743)
Property Details
| MLS® Number | X12452020 |
| Property Type | Single Family |
| Community Name | Frankford Ward |
| Amenities Near By | Schools, Ski Area |
| Community Features | Fishing, School Bus |
| Easement | Unknown, None |
| Features | Irregular Lot Size, Flat Site |
| Parking Space Total | 6 |
| Structure | Porch |
| View Type | River View, Direct Water View |
| Water Front Type | Waterfront |
Building
| Bathroom Total | 2 |
| Bedrooms Above Ground | 2 |
| Bedrooms Total | 2 |
| Age | 51 To 99 Years |
| Appliances | Water Heater, Dishwasher, Dryer, Range, Stove, Washer, Window Coverings, Refrigerator |
| Architectural Style | Bungalow |
| Basement Development | Partially Finished |
| Basement Type | Full (partially Finished) |
| Construction Style Attachment | Detached |
| Cooling Type | Central Air Conditioning |
| Exterior Finish | Log |
| Foundation Type | Block |
| Heating Fuel | Natural Gas |
| Heating Type | Forced Air |
| Stories Total | 1 |
| Size Interior | 700 - 1,100 Ft2 |
| Type | House |
| Utility Power | Generator |
| Utility Water | Municipal Water |
Parking
| Detached Garage | |
| Garage |
Land
| Access Type | Public Road |
| Acreage | No |
| Land Amenities | Schools, Ski Area |
| Sewer | Sanitary Sewer |
| Size Depth | 338 Ft ,8 In |
| Size Frontage | 58 Ft ,10 In |
| Size Irregular | 58.9 X 338.7 Ft |
| Size Total Text | 58.9 X 338.7 Ft|under 1/2 Acre |
| Surface Water | River/stream |
| Zoning Description | R1 |
Rooms
| Level | Type | Length | Width | Dimensions |
|---|---|---|---|---|
| Basement | Utility Room | 7.31 m | 3.05 m | 7.31 m x 3.05 m |
| Basement | Office | 3.04 m | 2.43 m | 3.04 m x 2.43 m |
| Basement | Other | 4.87 m | 2.28 m | 4.87 m x 2.28 m |
| Basement | Recreational, Games Room | 5.18 m | 3.35 m | 5.18 m x 3.35 m |
| Main Level | Kitchen | 3.55 m | 3.04 m | 3.55 m x 3.04 m |
| Main Level | Dining Room | 3.65 m | 2.74 m | 3.65 m x 2.74 m |
| Main Level | Living Room | 5.63 m | 3.5 m | 5.63 m x 3.5 m |
| Main Level | Primary Bedroom | 3.5 m | 3.35 m | 3.5 m x 3.35 m |
| Main Level | Bedroom | 3.5 m | 3.04 m | 3.5 m x 3.04 m |
| Main Level | Laundry Room | 2.74 m | 2.43 m | 2.74 m x 2.43 m |
Utilities
| Cable | Installed |
| Electricity | Installed |
| Sewer | Installed |
Salesperson
(613) 921-8256
(613) 921-8256

357 Front St Unit B
Belleville, Ontario K8N 2Z9
(613) 966-6060
(613) 966-2904
Salesperson
(613) 966-6060

357 Front St Unit B
Belleville, Ontario K8N 2Z9
(613) 966-6060
(613) 966-2904
Contact Us
Contact us for more information



















































