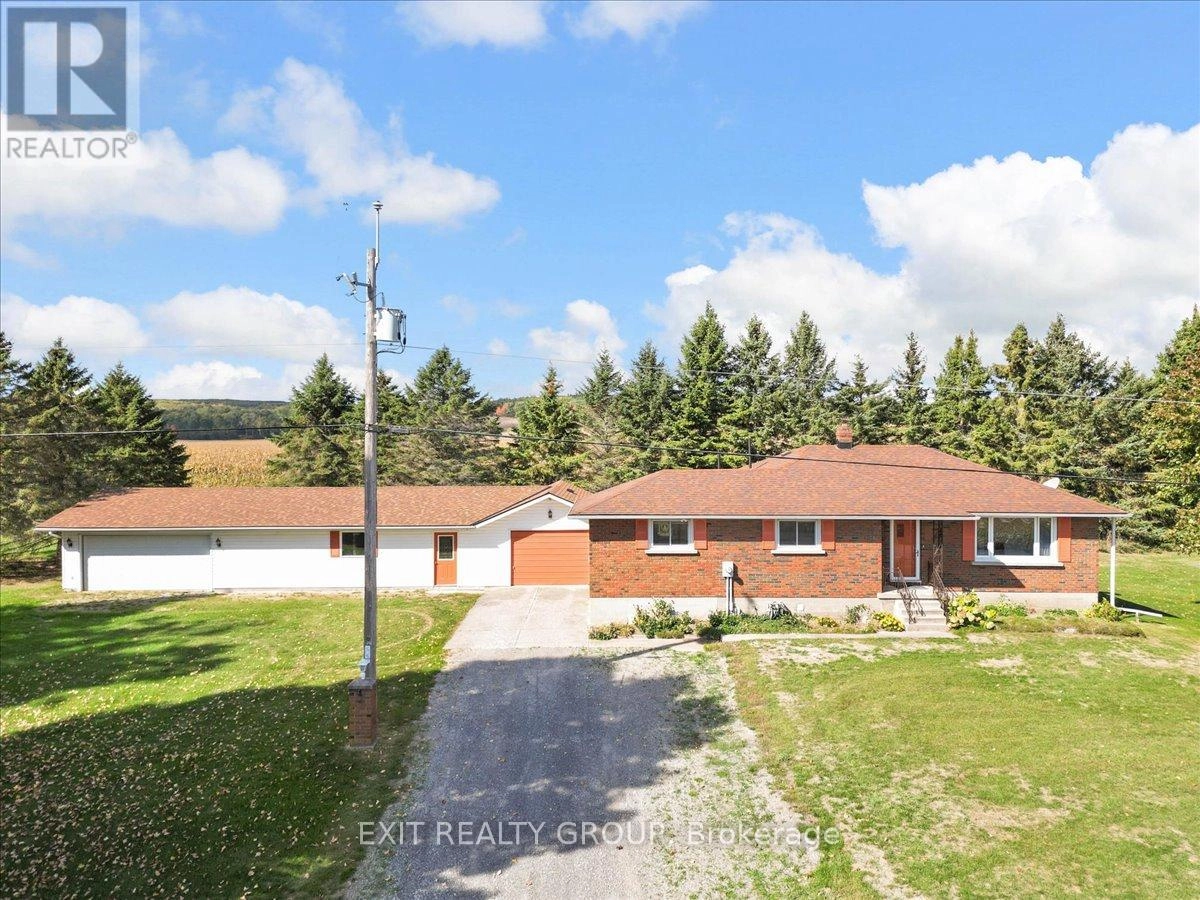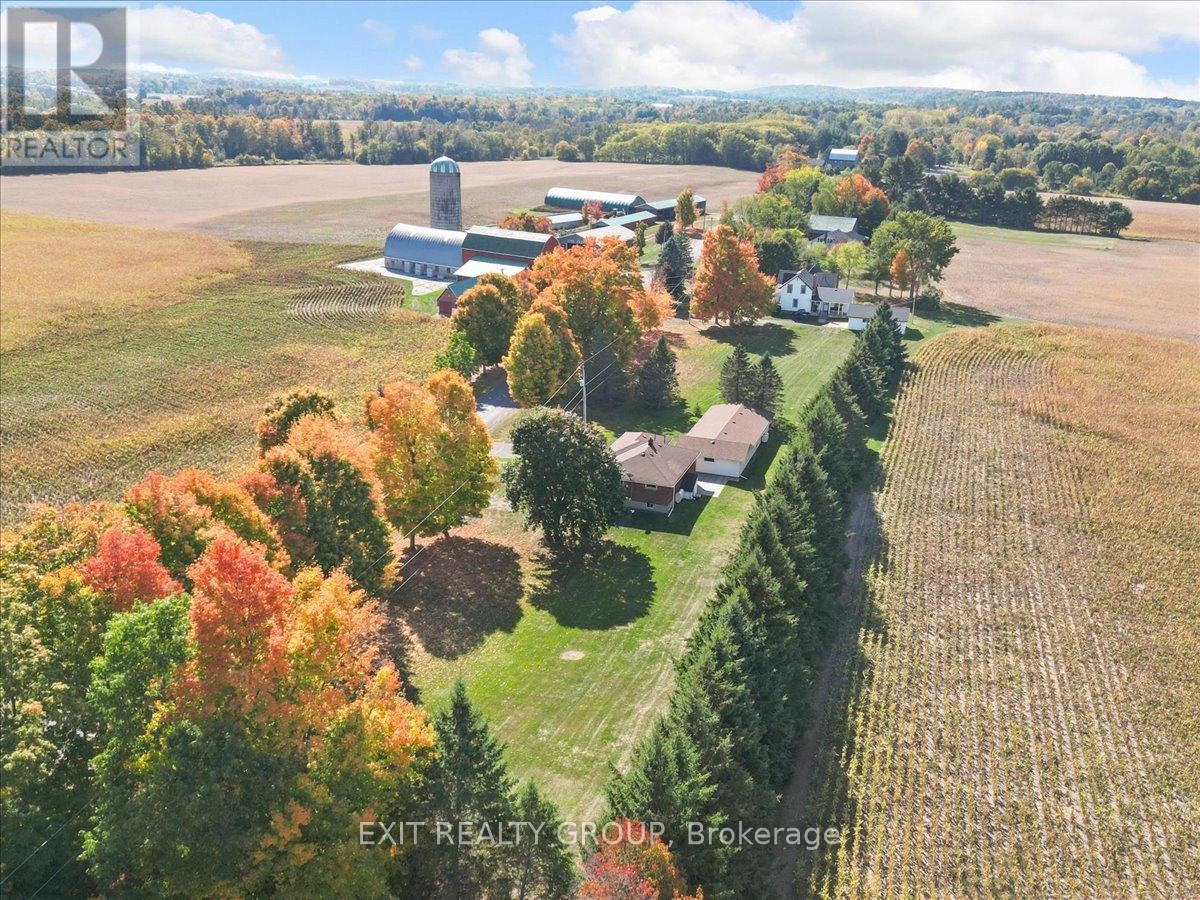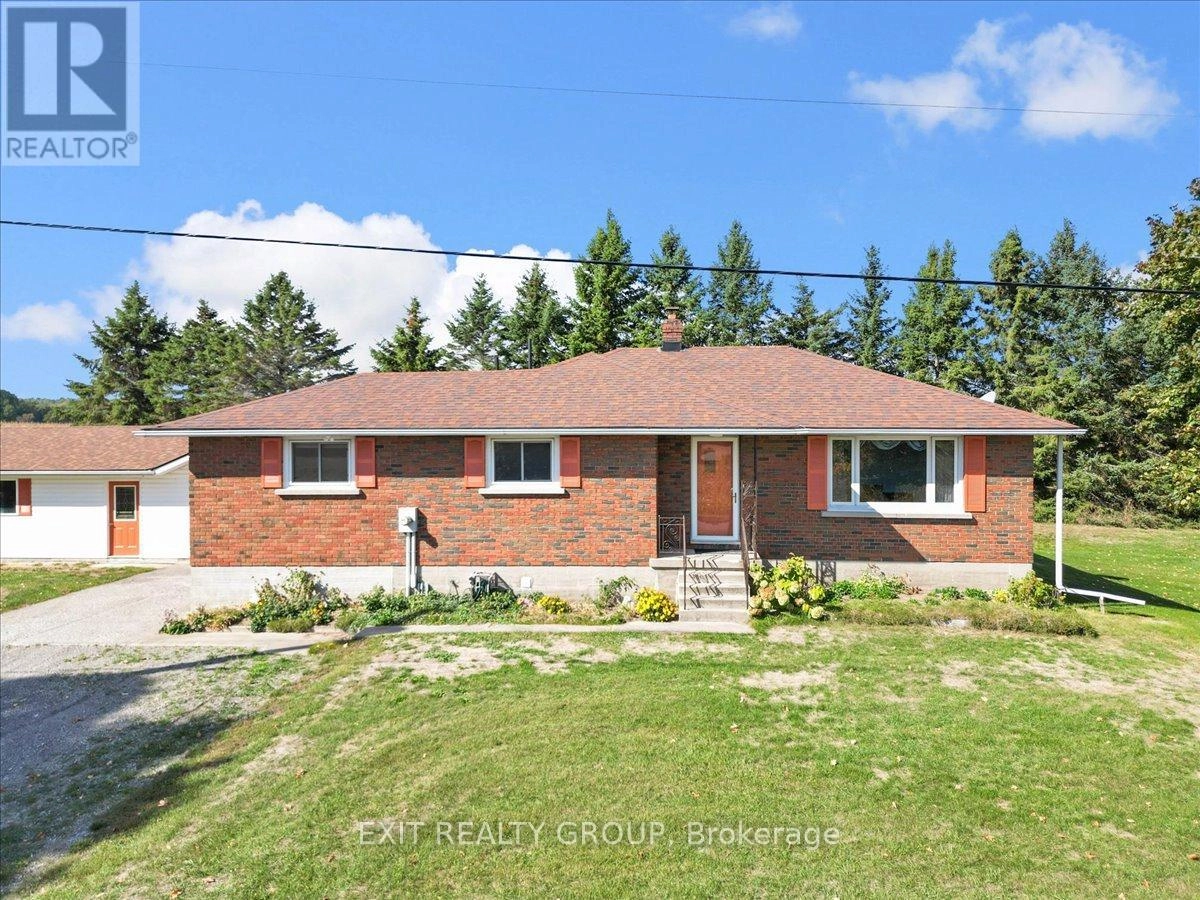654 Fish & Game Club Road Quinte West, Ontario K0K 2C0
$799,000
Discover the perfect blend of privacy, space, and style in this charming 5 bed, 2-bath home with a detached 1591 sq ft garage, nestled on a serene 1.12-acre lot in a friendly, sought-after community. The main level features a thoughtful and expansive floor plan, including a bright eat-in kitchen and spacious living room, three generous bedrooms and a well appointed four-piece bathroom. The lower level provides exceptional flexibility with a large, finished rec room, 2 additional bedrooms and a dedicated separate basement entrance. This versatile layout is ideal for accommodating extended family, long-term guests, or easily converting to a dedicated in-law or supplementary suite. The massive detached garage (built to accommodate five cars) is a dream asset. This heated structure offers boundless potential - whether it serves as a dedicated workshop or a secure vehicle storage. Furthermore, the GenerLink backup system ensures essential power runs smoothly, providing peace of mind during any outage. The lifestyle here is one of peaceful privacy: with no future development permitted behind the property line, you are guaranteed protected, tranquil views and a genuine sense of escape. Yet, you remain just moments away from everyday amenities. (id:59743)
Property Details
| MLS® Number | X12451844 |
| Property Type | Single Family |
| Neigbourhood | Sidney |
| Community Name | Sidney Ward |
| Easement | Easement |
| Equipment Type | Propane Tank |
| Features | Wooded Area, Irregular Lot Size, Conservation/green Belt |
| Parking Space Total | 6 |
| Rental Equipment Type | Propane Tank |
| Structure | Porch |
Building
| Bathroom Total | 2 |
| Bedrooms Above Ground | 3 |
| Bedrooms Below Ground | 2 |
| Bedrooms Total | 5 |
| Age | 51 To 99 Years |
| Appliances | Garage Door Opener Remote(s), Water Heater, Water Softener, Water Treatment, Dishwasher, Garage Door Opener, Stove |
| Architectural Style | Raised Bungalow |
| Basement Development | Finished |
| Basement Features | Separate Entrance |
| Basement Type | N/a (finished) |
| Construction Style Attachment | Detached |
| Cooling Type | Central Air Conditioning |
| Exterior Finish | Brick |
| Fire Protection | Alarm System, Smoke Detectors |
| Foundation Type | Concrete |
| Heating Fuel | Oil |
| Heating Type | Forced Air |
| Stories Total | 1 |
| Size Interior | 1,100 - 1,500 Ft2 |
| Type | House |
| Utility Water | Drilled Well |
Parking
| Detached Garage | |
| Garage |
Land
| Acreage | No |
| Sewer | Septic System |
| Size Depth | 138 Ft ,6 In |
| Size Frontage | 330 Ft |
| Size Irregular | 330 X 138.5 Ft ; 138.85ft X 330.07ft X 138.78ft X329.84ft |
| Size Total Text | 330 X 138.5 Ft ; 138.85ft X 330.07ft X 138.78ft X329.84ft|1/2 - 1.99 Acres |
| Zoning Description | A1agh |
Rooms
| Level | Type | Length | Width | Dimensions |
|---|---|---|---|---|
| Lower Level | Bedroom 4 | 3.39 m | 4.11 m | 3.39 m x 4.11 m |
| Lower Level | Bathroom | 2.52 m | 1.26 m | 2.52 m x 1.26 m |
| Lower Level | Utility Room | 3.25 m | 3.96 m | 3.25 m x 3.96 m |
| Lower Level | Bedroom 5 | 3.38 m | 3.26 m | 3.38 m x 3.26 m |
| Lower Level | Recreational, Games Room | 6.69 m | 7.25 m | 6.69 m x 7.25 m |
| Lower Level | Laundry Room | 4.41 m | 5.22 m | 4.41 m x 5.22 m |
| Upper Level | Foyer | 1.27 m | 1.27 m | 1.27 m x 1.27 m |
| Upper Level | Living Room | 6.19 m | 3.94 m | 6.19 m x 3.94 m |
| Upper Level | Kitchen | 8.24 m | 8.17 m | 8.24 m x 8.17 m |
| Upper Level | Primary Bedroom | 3.34 m | 3.46 m | 3.34 m x 3.46 m |
| Upper Level | Bedroom 2 | 3.05 m | 2.42 m | 3.05 m x 2.42 m |
| Upper Level | Bedroom 3 | 3.42 m | 3.14 m | 3.42 m x 3.14 m |
| Upper Level | Bathroom | 3.42 m | 1.5 m | 3.42 m x 1.5 m |


309 Dundas Street East
Trenton, Ontario K8V 1M1
(613) 394-1800
(613) 394-9900
www.exitrealtygroup.ca/
Contact Us
Contact us for more information









































