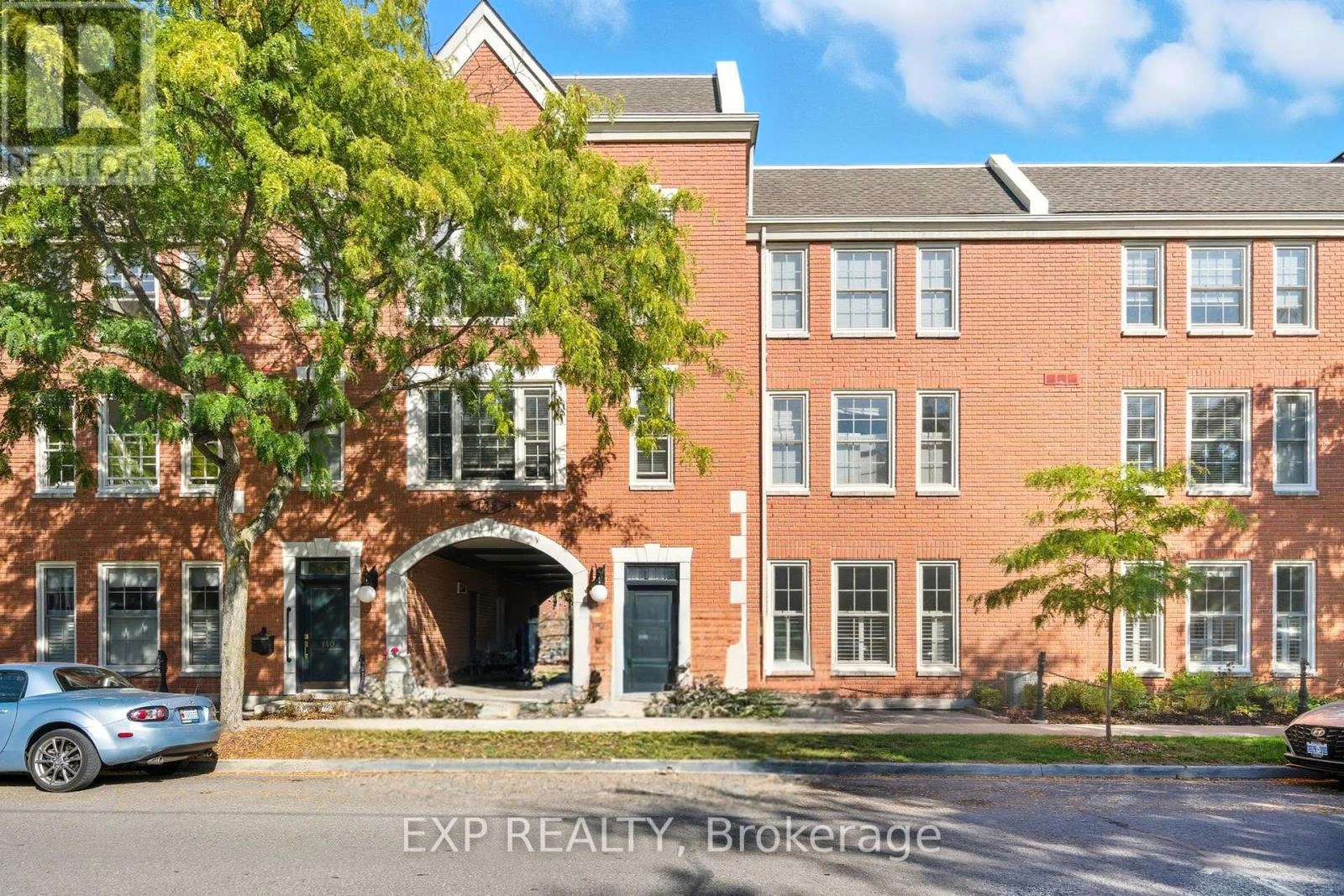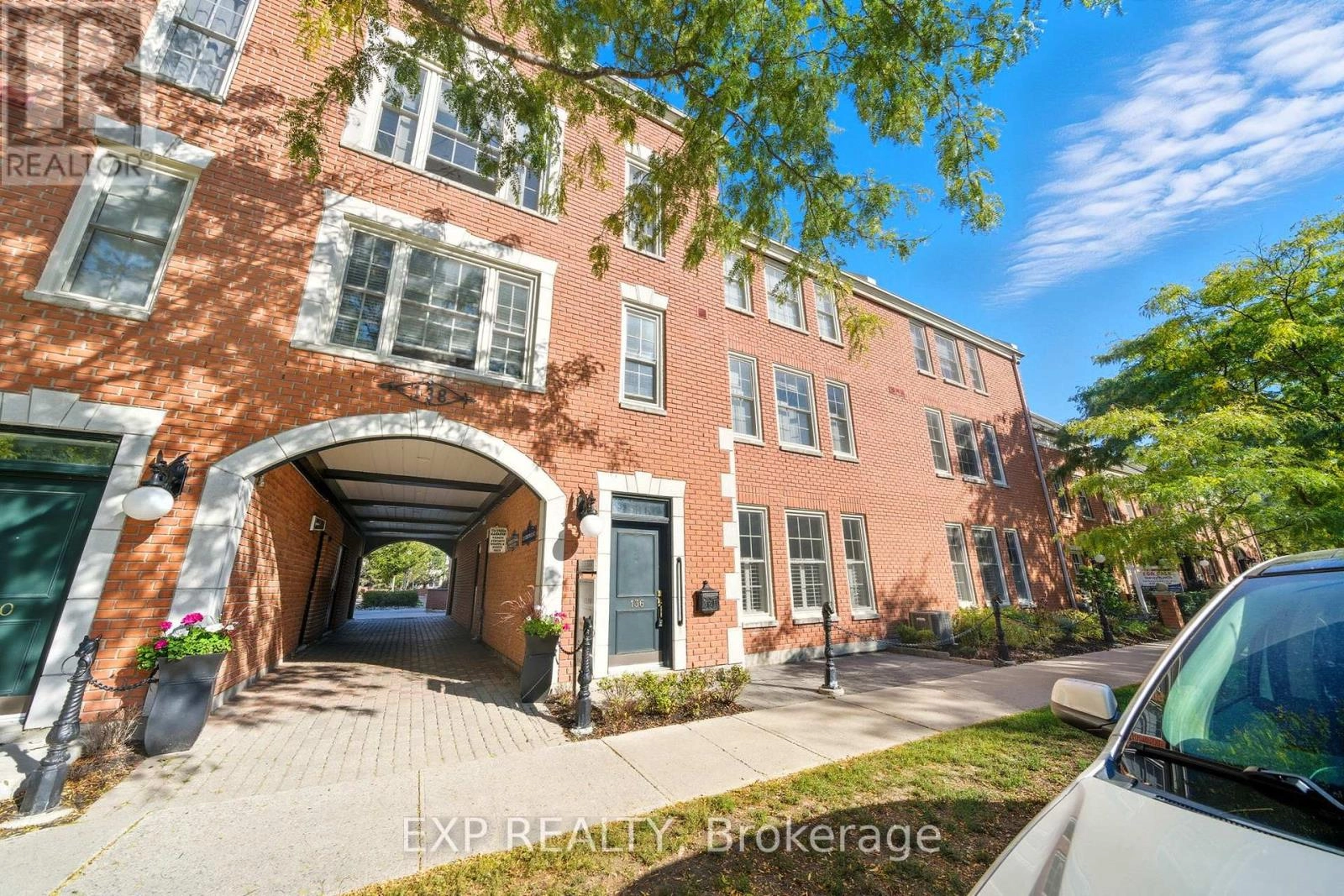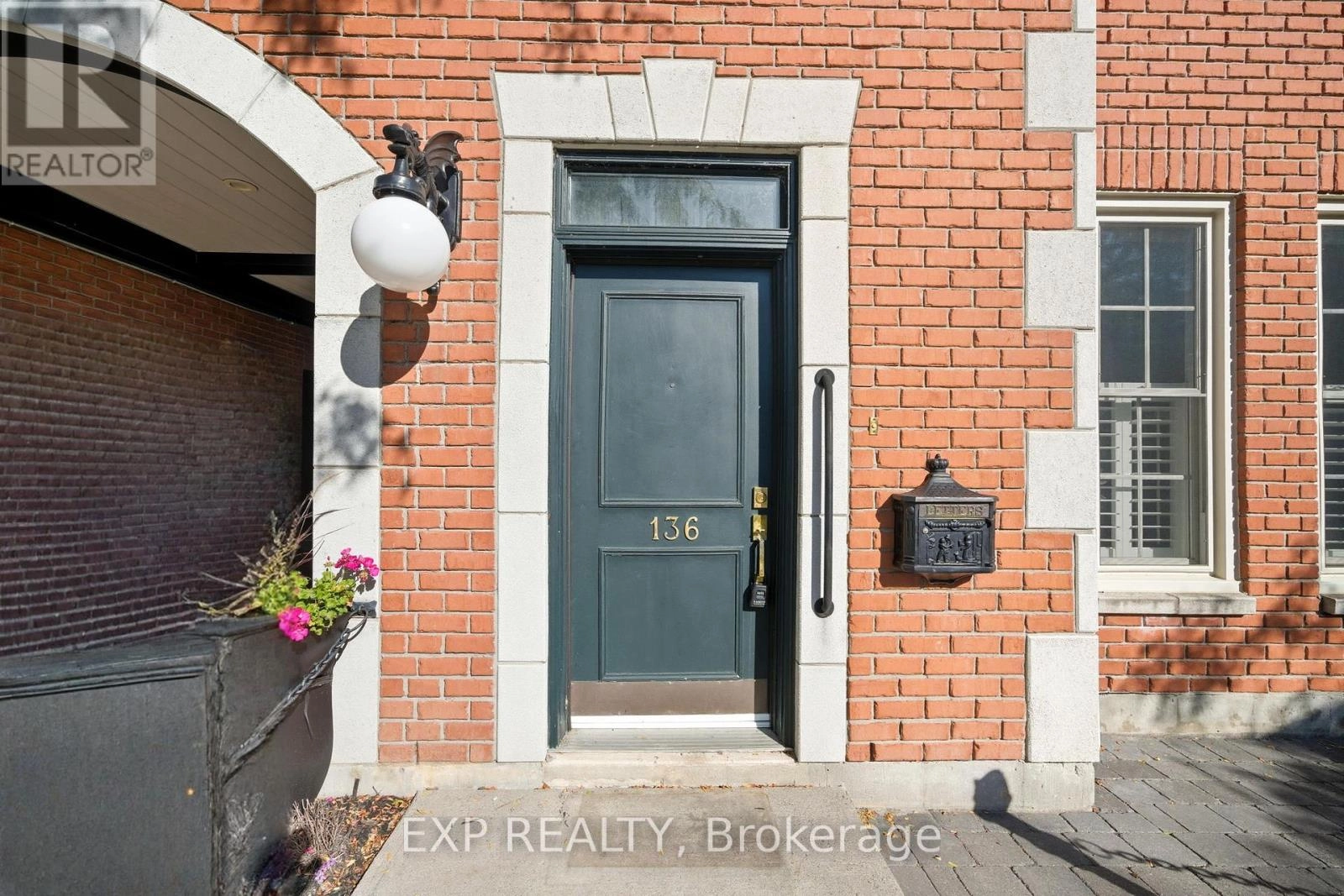102 - 136 Hibernia Street Cobourg, Ontario K9A 3J8
$799,000Maintenance, Parking
$1,050 Monthly
Maintenance, Parking
$1,050 MonthlyWelcome to 136 Hibernia Street, a beautifully updated 2-bedroom, 2-bathroom single-level condo offering over 1,200 sq. ft. of modern living in one of Cobourg's most charming and convenient locations. This stylish unit features open-concept living with tall ceilings, western exposure, and abundant natural light throughout. The spacious kitchen boasts a large eat-at island, sleek finishes, ample storage, and a stainless steel backsplash, seamlessly flowing into the bright living and dining areas perfect for both relaxing and entertaining. Recent updates include new flooring and crown moulding, adding a refined touch to the modern yet character-filled interior. The home also offers in-suite laundry and exclusive access to a double-car garage for added convenience. Enjoy the best of Cobourg living, just steps from the waterfront, beach, and downtown shops and restaurants, all while tucked away in a peaceful, sought-after neighbourhood. (id:59743)
Property Details
| MLS® Number | X12452207 |
| Property Type | Single Family |
| Community Name | Cobourg |
| Amenities Near By | Beach, Marina, Park, Place Of Worship |
| Community Features | Pet Restrictions |
| Equipment Type | Water Heater |
| Parking Space Total | 2 |
| Rental Equipment Type | Water Heater |
| Structure | Patio(s) |
Building
| Bathroom Total | 2 |
| Bedrooms Above Ground | 2 |
| Bedrooms Total | 2 |
| Age | 16 To 30 Years |
| Appliances | Garage Door Opener Remote(s), Dishwasher, Dryer, Stove, Washer, Window Coverings, Wine Fridge, Refrigerator |
| Cooling Type | Central Air Conditioning |
| Exterior Finish | Brick |
| Fireplace Present | Yes |
| Foundation Type | Slab |
| Heating Fuel | Natural Gas |
| Heating Type | Forced Air |
| Size Interior | 1,200 - 1,399 Ft2 |
| Type | Apartment |
Parking
| Attached Garage | |
| Garage |
Land
| Acreage | No |
| Land Amenities | Beach, Marina, Park, Place Of Worship |
| Surface Water | Lake/pond |
| Zoning Description | R6-8 |
Rooms
| Level | Type | Length | Width | Dimensions |
|---|---|---|---|---|
| Main Level | Foyer | 2.64 m | 2.97 m | 2.64 m x 2.97 m |
| Main Level | Living Room | 6.3 m | 3.28 m | 6.3 m x 3.28 m |
| Main Level | Dining Room | 3.4 m | 3.33 m | 3.4 m x 3.33 m |
| Main Level | Kitchen | 2.9 m | 3.33 m | 2.9 m x 3.33 m |
| Main Level | Bathroom | 3.18 m | 1.47 m | 3.18 m x 1.47 m |
| Main Level | Primary Bedroom | 3.76 m | 6.58 m | 3.76 m x 6.58 m |
| Main Level | Bathroom | 2.97 m | 1.47 m | 2.97 m x 1.47 m |
| Main Level | Bedroom 2 | 3.25 m | 3.91 m | 3.25 m x 3.91 m |
https://www.realtor.ca/real-estate/28966792/102-136-hibernia-street-cobourg-cobourg

Salesperson
(866) 530-7737
6-470 King St W Unit 277
Oshawa, Ontario L1J 2K9
(866) 530-7737
(647) 849-3180
exprealty.ca/
Contact Us
Contact us for more information

























