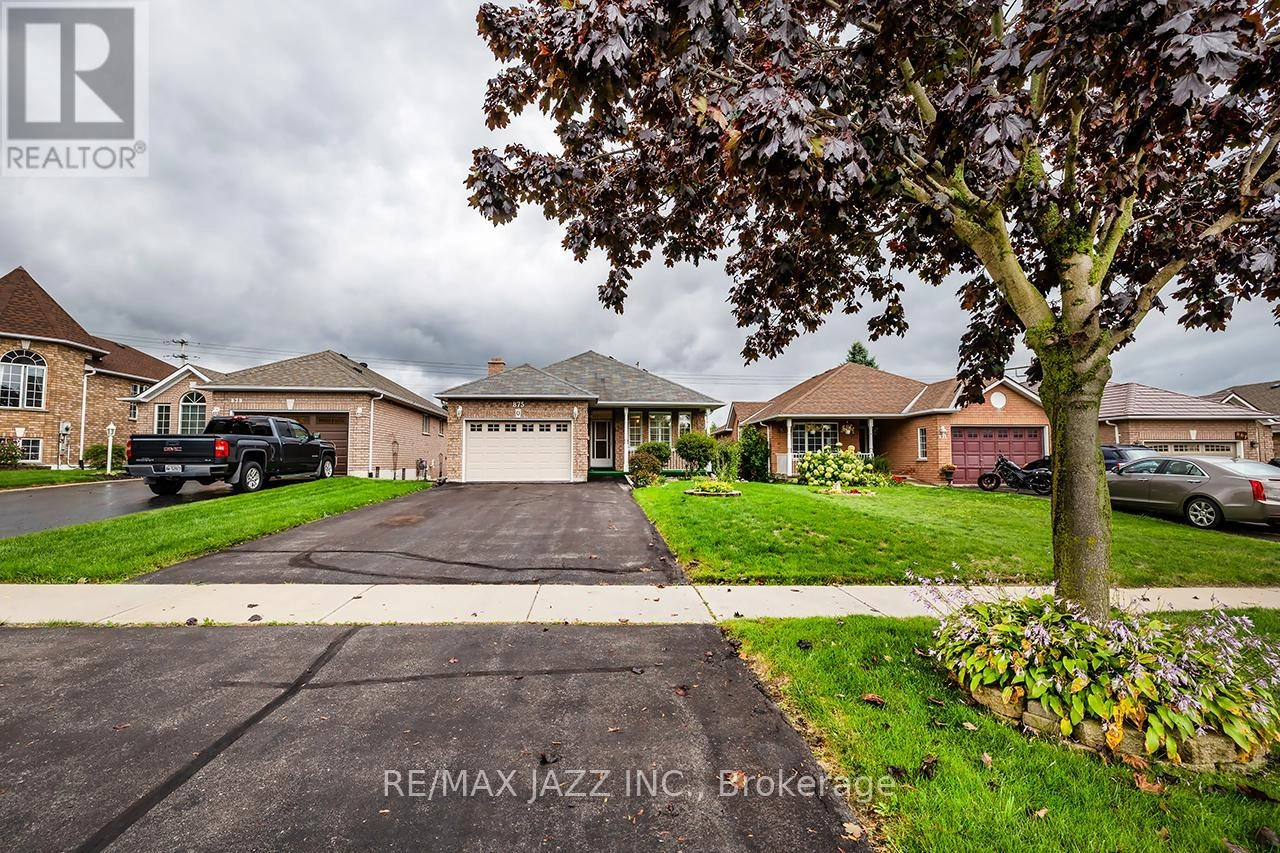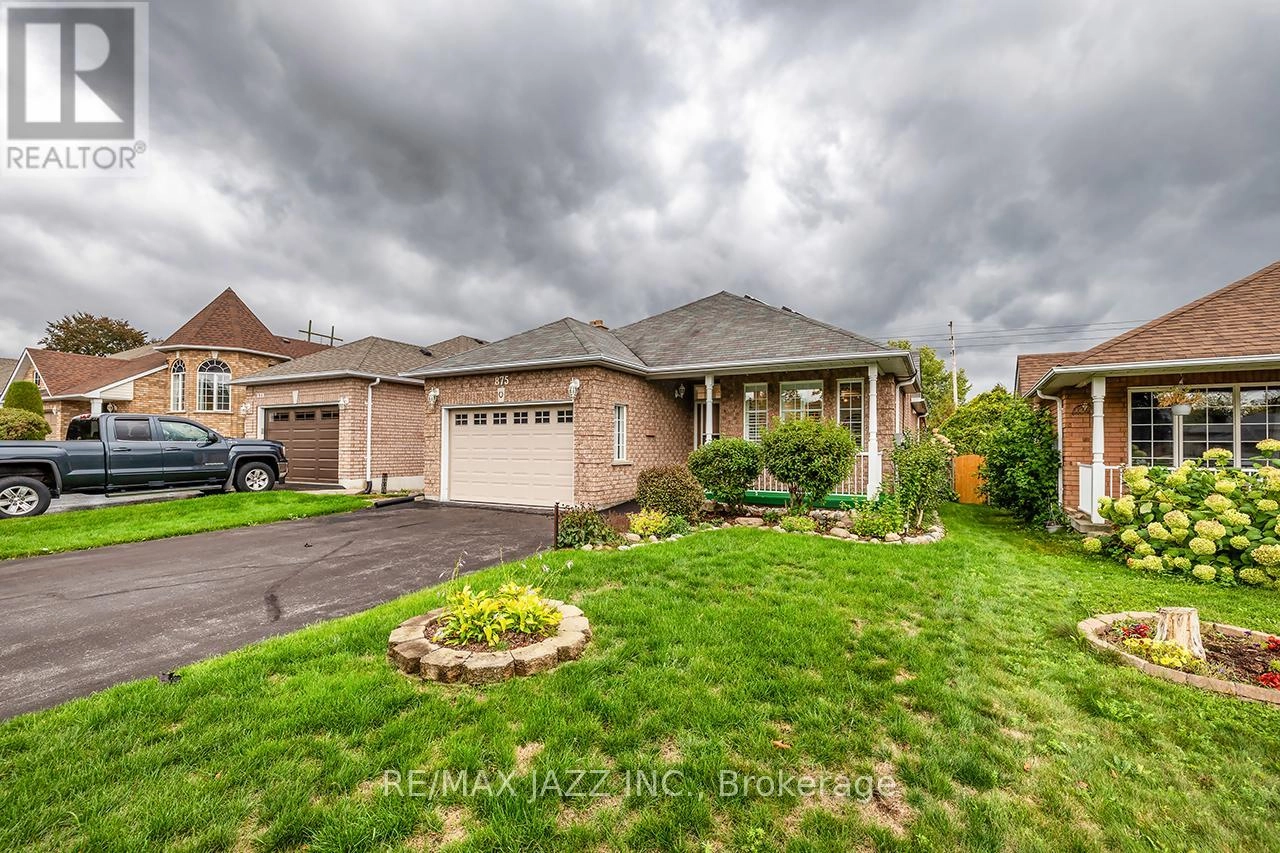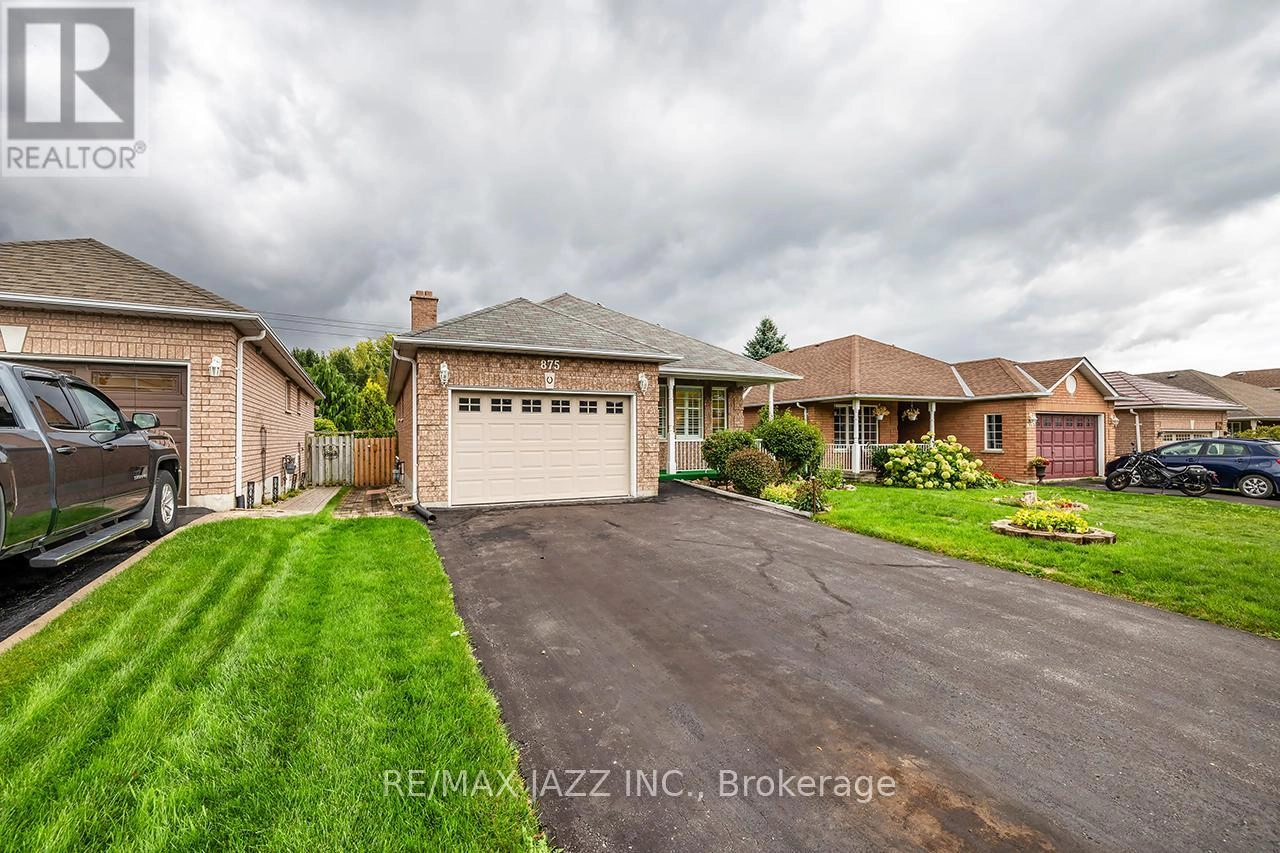875 Beatrice Street E Oshawa, Ontario L1K 2H8
$749,999
Welcome to this spacious and beautifully updated home that truly has it all! From the moment you arrive, you'll be impressed by the extra-long driveway with ample parking for multiple vehicles, a garage with convenient inside access, and a welcoming front porch surrounded by lovely landscaping. Step inside to discover a bright open-concept layout featuring a living and dining area with elegant California shutters, perfect for entertaining or relaxing with family. The kitchen is a showstopper with granite countertops, built-in shelving, and a large eat-in area. From the kitchen, walk out to your private deck and expansive backyard, complete with beautiful landscaping, a vegetable garden, and a handy storage shed --- an outdoor oasis for gardening and gatherings. The main floor also offers laundry access, a full guest bathroom, and two well-sized bedrooms. The primary suite is a peaceful retreat with its own luxurious ensuite featuring a giant soaker tub. Downstairs, you'll find a spacious rec room with a wet bar, ideal for movie nights or entertaining guests, along with two additional bedrooms, a full bathroom, and an unfinished furnace/storage room offering plenty of extra space. This home has been freshly painted throughout, and all light fixtures have been newly upgraded, ensuring a modern, move-in-ready feel. Do not miss your chance to own this beautifully maintained property that combines comfort, functionality, and charm, both inside and out! (id:59743)
Property Details
| MLS® Number | E12452463 |
| Property Type | Single Family |
| Neigbourhood | Pinecrest |
| Community Name | Pinecrest |
| Amenities Near By | Hospital, Park, Place Of Worship, Public Transit, Schools |
| Features | Solar Equipment |
| Parking Space Total | 9 |
| Structure | Deck, Patio(s), Porch, Shed |
Building
| Bathroom Total | 3 |
| Bedrooms Above Ground | 2 |
| Bedrooms Below Ground | 2 |
| Bedrooms Total | 4 |
| Appliances | All, Dishwasher, Microwave, Stove, Window Coverings, Refrigerator |
| Architectural Style | Bungalow |
| Basement Development | Finished |
| Basement Type | Full (finished) |
| Construction Style Attachment | Detached |
| Cooling Type | Central Air Conditioning |
| Exterior Finish | Brick |
| Fire Protection | Smoke Detectors |
| Flooring Type | Carpeted, Vinyl |
| Foundation Type | Concrete |
| Heating Fuel | Natural Gas |
| Heating Type | Forced Air |
| Stories Total | 1 |
| Size Interior | 1,100 - 1,500 Ft2 |
| Type | House |
| Utility Water | Municipal Water |
Parking
| Garage |
Land
| Acreage | No |
| Fence Type | Fully Fenced |
| Land Amenities | Hospital, Park, Place Of Worship, Public Transit, Schools |
| Landscape Features | Landscaped |
| Sewer | Sanitary Sewer |
| Size Depth | 178 Ft ,8 In |
| Size Frontage | 39 Ft ,4 In |
| Size Irregular | 39.4 X 178.7 Ft |
| Size Total Text | 39.4 X 178.7 Ft |
Rooms
| Level | Type | Length | Width | Dimensions |
|---|---|---|---|---|
| Lower Level | Recreational, Games Room | 5.11 m | 4.96 m | 5.11 m x 4.96 m |
| Lower Level | Bedroom 3 | 5.89 m | 3.19 m | 5.89 m x 3.19 m |
| Lower Level | Bedroom 4 | 4.21 m | 3.09 m | 4.21 m x 3.09 m |
| Main Level | Living Room | 7.61 m | 3.32 m | 7.61 m x 3.32 m |
| Main Level | Dining Room | 7.61 m | 3.32 m | 7.61 m x 3.32 m |
| Main Level | Kitchen | 5.83 m | 3.29 m | 5.83 m x 3.29 m |
| Main Level | Laundry Room | 3.04 m | 1.75 m | 3.04 m x 1.75 m |
| Main Level | Primary Bedroom | 4.26 m | 4.17 m | 4.26 m x 4.17 m |
| Main Level | Bedroom 2 | 3.17 m | 3.06 m | 3.17 m x 3.06 m |
https://www.realtor.ca/real-estate/28967440/875-beatrice-street-e-oshawa-pinecrest-pinecrest
Salesperson
(905) 728-1600
(647) 867-3958

21 Drew Street
Oshawa, Ontario L1H 4Z7
(905) 728-1600
(905) 436-1745
Contact Us
Contact us for more information















































