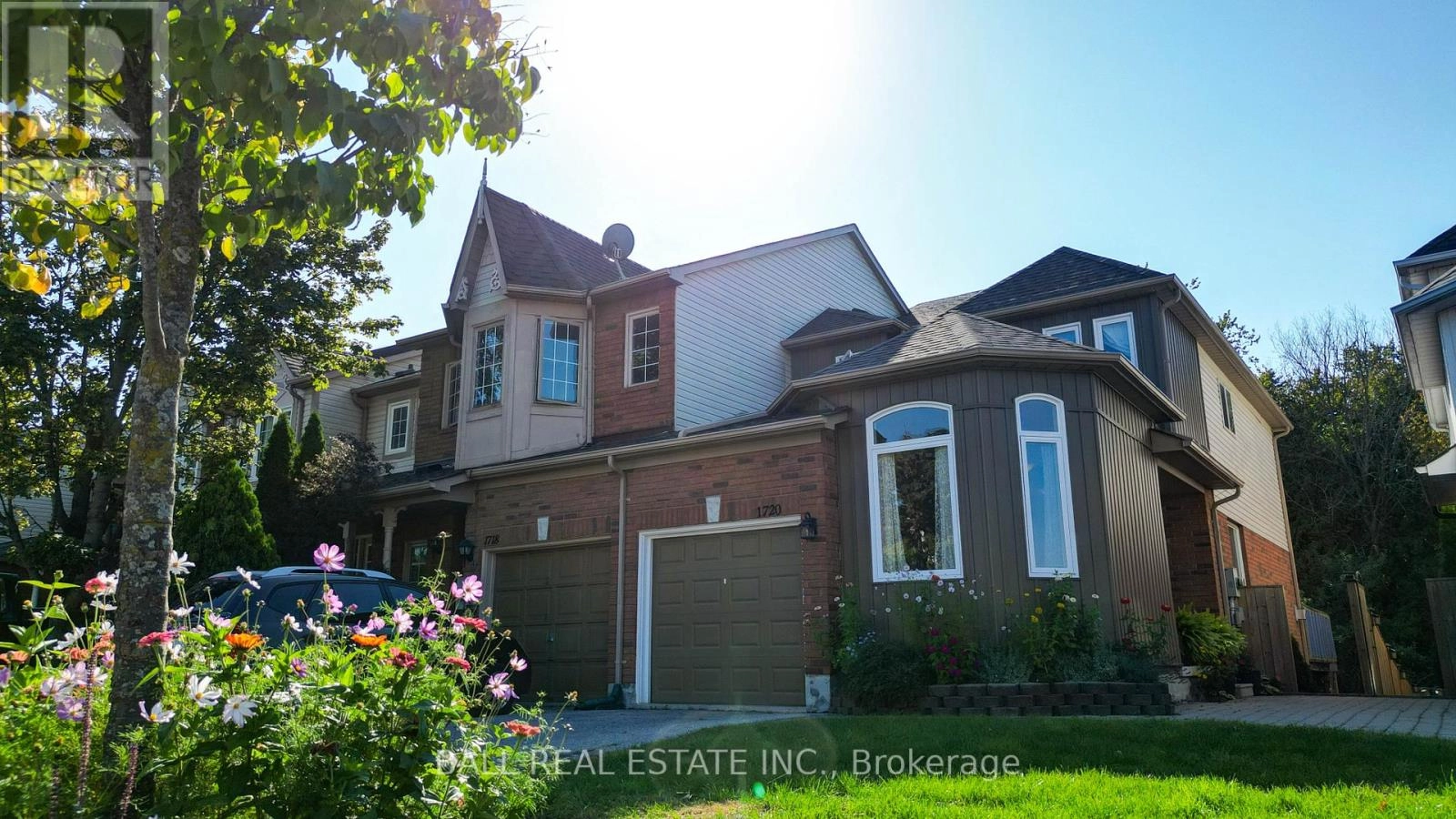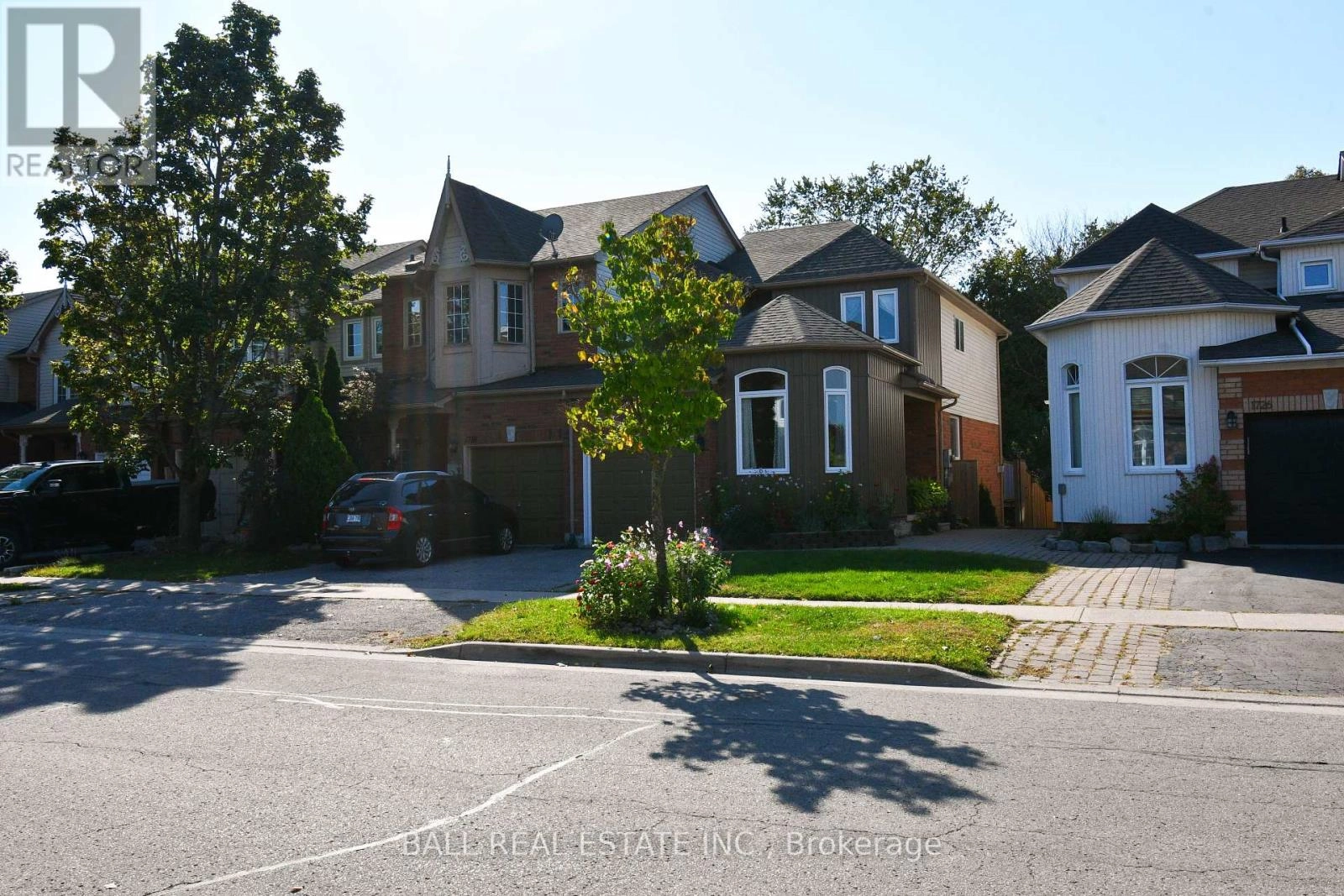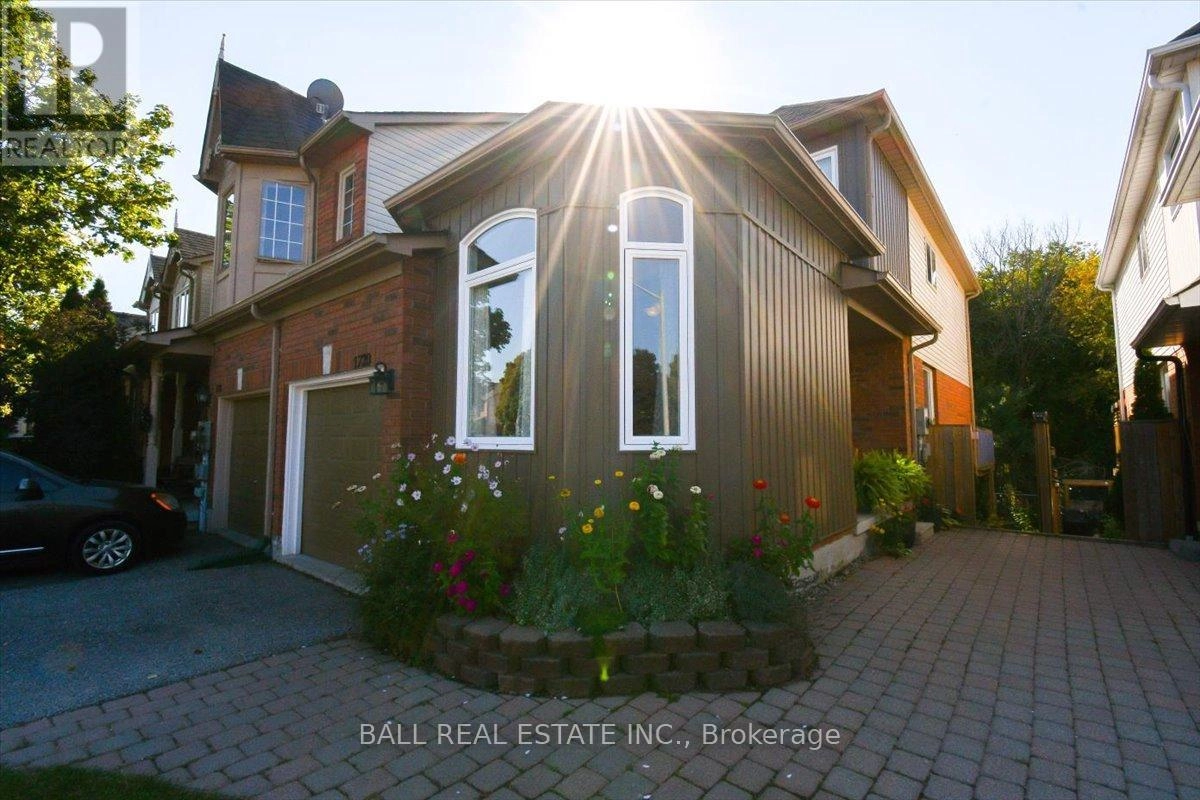1720 Woodgate Trail Oshawa, Ontario L1G 8B4
$769,000
Gardeners delight in the city! Spacious 3 bedroom 4 bathroom townhouse with an ensuite and walk in closet in the primary bedroom. Enjoy a fully finished basement that has a separate entrance. Great for extended family or guests. Backing onto green space with a nice backyard full of perennial gardens and great privacy, you won't even know you are in the city. There is a great walking trail through the ravine out back. Recent upgrades include roof 2017, 5 front windows and two patio doors 2024, stove 2025, dishwasher 2022. Also included are fridge, stove, washer, dryer and dishwasher. (id:59743)
Property Details
| MLS® Number | E12452456 |
| Property Type | Single Family |
| Neigbourhood | Samac |
| Community Name | Samac |
| Amenities Near By | Hospital, Park, Place Of Worship, Schools |
| Community Features | School Bus |
| Equipment Type | Water Heater |
| Features | Sloping, Flat Site, Level, In-law Suite |
| Parking Space Total | 1 |
| Rental Equipment Type | Water Heater |
| Structure | Deck |
Building
| Bathroom Total | 4 |
| Bedrooms Above Ground | 4 |
| Bedrooms Total | 4 |
| Age | 16 To 30 Years |
| Amenities | Fireplace(s) |
| Appliances | Garage Door Opener Remote(s), Water Meter, Dishwasher, Dryer, Stove, Washer, Refrigerator |
| Basement Development | Finished |
| Basement Features | Separate Entrance, Walk Out |
| Basement Type | N/a (finished) |
| Construction Style Attachment | Attached |
| Cooling Type | Central Air Conditioning |
| Exterior Finish | Brick, Vinyl Siding |
| Fire Protection | Smoke Detectors |
| Fireplace Present | Yes |
| Fireplace Total | 1 |
| Foundation Type | Concrete |
| Half Bath Total | 1 |
| Heating Fuel | Natural Gas |
| Heating Type | Forced Air |
| Stories Total | 2 |
| Size Interior | 2,000 - 2,500 Ft2 |
| Type | Row / Townhouse |
| Utility Water | Municipal Water |
Parking
| Garage |
Land
| Acreage | No |
| Fence Type | Fully Fenced |
| Land Amenities | Hospital, Park, Place Of Worship, Schools |
| Landscape Features | Landscaped |
| Sewer | Sanitary Sewer |
| Size Depth | 101 Ft ,10 In |
| Size Frontage | 25 Ft ,1 In |
| Size Irregular | 25.1 X 101.9 Ft |
| Size Total Text | 25.1 X 101.9 Ft|under 1/2 Acre |
Rooms
| Level | Type | Length | Width | Dimensions |
|---|---|---|---|---|
| Second Level | Bathroom | 3.05 m | 2.57 m | 3.05 m x 2.57 m |
| Second Level | Bathroom | 3.36 m | 1.47 m | 3.36 m x 1.47 m |
| Second Level | Bedroom | 3.68 m | 2.93 m | 3.68 m x 2.93 m |
| Second Level | Bedroom 2 | 3.78 m | 2.93 m | 3.78 m x 2.93 m |
| Second Level | Primary Bedroom | 5.58 m | 4.02 m | 5.58 m x 4.02 m |
| Basement | Bedroom 4 | 6.61 m | 2.43 m | 6.61 m x 2.43 m |
| Basement | Bathroom | 2.33 m | 1.63 m | 2.33 m x 1.63 m |
| Basement | Recreational, Games Room | 6.11 m | 5.58 m | 6.11 m x 5.58 m |
| Basement | Utility Room | 2.43 m | 1.76 m | 2.43 m x 1.76 m |
| Basement | Other | 1.42 m | 3.06 m | 1.42 m x 3.06 m |
| Main Level | Living Room | 4.63 m | 2.73 m | 4.63 m x 2.73 m |
| Main Level | Foyer | 2.31 m | 1.5 m | 2.31 m x 1.5 m |
| Main Level | Bathroom | 1.43 m | 1.33 m | 1.43 m x 1.33 m |
| Main Level | Kitchen | 3.14 m | 2.58 m | 3.14 m x 2.58 m |
| Main Level | Eating Area | 2.29 m | 2.58 m | 2.29 m x 2.58 m |
| Main Level | Dining Room | 3.23 m | 3.02 m | 3.23 m x 3.02 m |
| Main Level | Family Room | 4.64 m | 3.02 m | 4.64 m x 3.02 m |
https://www.realtor.ca/real-estate/28967439/1720-woodgate-trail-oshawa-samac-samac
Salesperson
(705) 655-2255

127 Burleigh Street
Apsley, Ontario K0L 1A0
(705) 655-2255
www.ballrealestate.ca/
Salesperson
(705) 655-2255

127 Burleigh Street
Apsley, Ontario K0L 1A0
(705) 655-2255
www.ballrealestate.ca/
Contact Us
Contact us for more information


















































