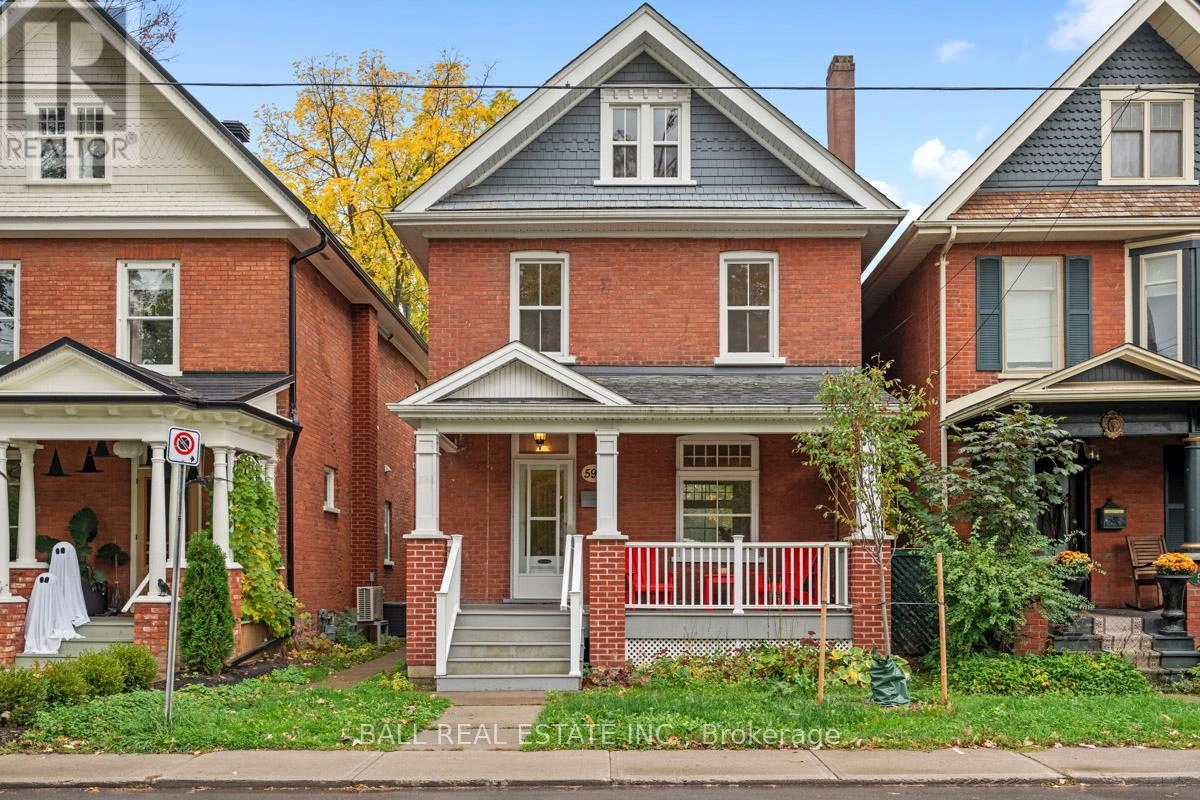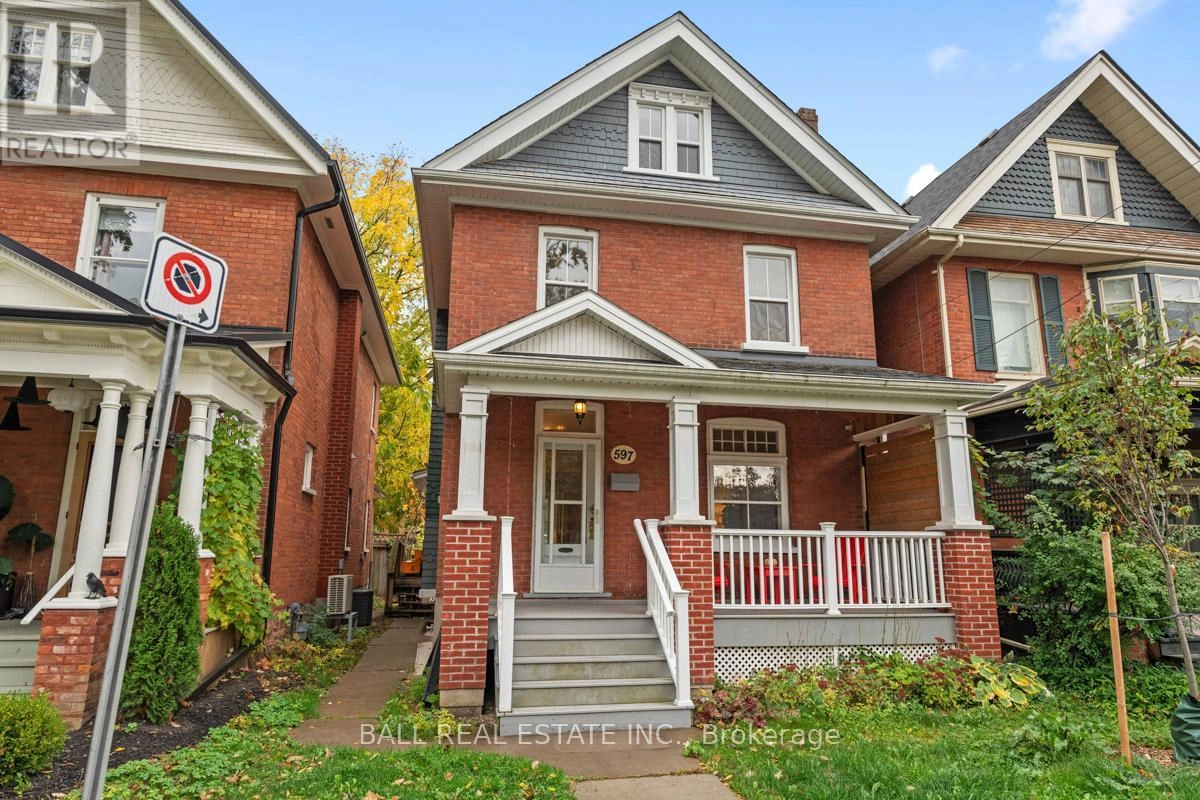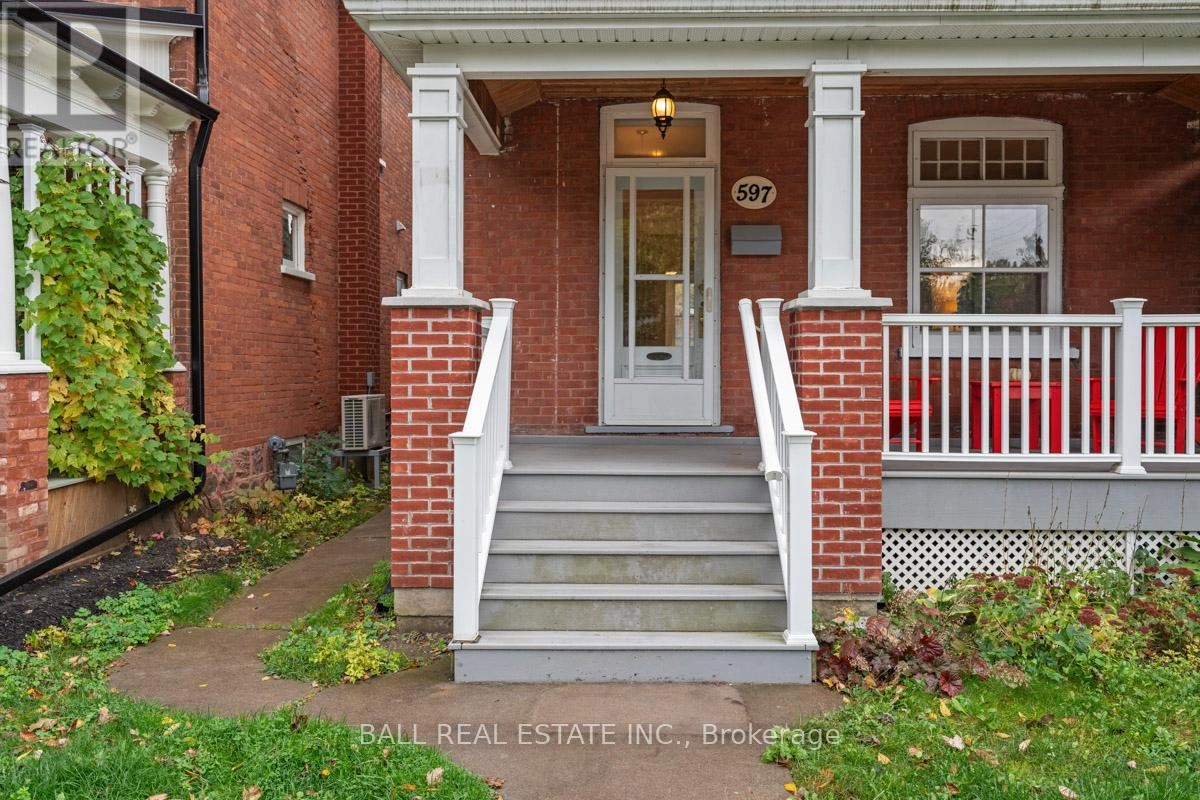3 Bedroom
2 Bathroom
1,100 - 1,500 ft2
Central Air Conditioning
Forced Air
$649,900
Welcome to 597 Gilmour Street a beautiful 2.5-storey brick home nestled on one of the most desirable and picturesque streets in Peterboroughs Old West End. This timeless property is full of charm and character, featuring original architectural details, hardwood flooring throughout, and a warm, inviting atmosphere that instantly feels like home. Thoughtfully updated and meticulously maintained, it perfectly blends historic beauty with modern comfort. The updated kitchen is both stylish and functional, offering a seamless flow to the dining and living areas ideal for family gatherings or entertaining friends. Upstairs, you'll find three spacious bedrooms and a beautifully refreshed bathroom, while the third-floor loft provides a versatile bonus space perfect for a home office, playroom, or cozy retreat. The partially finished basement includes an additional full bathroom, laundry area, and excellent storage space. Step outside to a private, fully fenced backyard the perfect place to relax, entertain, or enjoy your morning coffee. Every inch of this home reflects care, pride of ownership, and timeless appeal. Located in one of Peterborough's most sought-after neighbourhoods, you're just steps from parks, schools, shops, and the downtown core. 597 Gilmour Street is more than a house - it'swhere character meets comfort, and where you' ll feel right at home. (id:59743)
Property Details
|
MLS® Number
|
X12452714 |
|
Property Type
|
Single Family |
|
Community Name
|
Town Ward 3 |
|
Amenities Near By
|
Hospital, Park, Place Of Worship, Public Transit, Schools |
|
Features
|
Flat Site, Dry, Carpet Free |
|
Parking Space Total
|
2 |
|
Structure
|
Porch, Shed |
Building
|
Bathroom Total
|
2 |
|
Bedrooms Above Ground
|
3 |
|
Bedrooms Total
|
3 |
|
Age
|
100+ Years |
|
Appliances
|
Water Heater, Dishwasher, Dryer, Stove, Washer, Refrigerator |
|
Basement Development
|
Partially Finished |
|
Basement Type
|
N/a (partially Finished) |
|
Construction Style Attachment
|
Detached |
|
Cooling Type
|
Central Air Conditioning |
|
Exterior Finish
|
Brick |
|
Fire Protection
|
Smoke Detectors |
|
Foundation Type
|
Stone |
|
Heating Fuel
|
Natural Gas |
|
Heating Type
|
Forced Air |
|
Stories Total
|
3 |
|
Size Interior
|
1,100 - 1,500 Ft2 |
|
Type
|
House |
|
Utility Water
|
Municipal Water |
Parking
Land
|
Acreage
|
No |
|
Fence Type
|
Fenced Yard |
|
Land Amenities
|
Hospital, Park, Place Of Worship, Public Transit, Schools |
|
Sewer
|
Sanitary Sewer |
|
Size Depth
|
95 Ft |
|
Size Frontage
|
27 Ft ,6 In |
|
Size Irregular
|
27.5 X 95 Ft |
|
Size Total Text
|
27.5 X 95 Ft|under 1/2 Acre |
|
Zoning Description
|
Residential |
Rooms
| Level |
Type |
Length |
Width |
Dimensions |
|
Second Level |
Primary Bedroom |
4.94 m |
2.86 m |
4.94 m x 2.86 m |
|
Second Level |
Bedroom 2 |
3.51 m |
3.39 m |
3.51 m x 3.39 m |
|
Second Level |
Bedroom 3 |
3.1 m |
3.39 m |
3.1 m x 3.39 m |
|
Second Level |
Bathroom |
2.6 m |
1.74 m |
2.6 m x 1.74 m |
|
Third Level |
Loft |
2.77 m |
6.71 m |
2.77 m x 6.71 m |
|
Basement |
Bathroom |
2.42 m |
2.06 m |
2.42 m x 2.06 m |
|
Basement |
Laundry Room |
2.5 m |
2.71 m |
2.5 m x 2.71 m |
|
Basement |
Other |
3.34 m |
3.47 m |
3.34 m x 3.47 m |
|
Basement |
Other |
4.12 m |
2.85 m |
4.12 m x 2.85 m |
|
Basement |
Utility Room |
2.22 m |
5.87 m |
2.22 m x 5.87 m |
|
Main Level |
Kitchen |
3.45 m |
3.66 m |
3.45 m x 3.66 m |
|
Main Level |
Dining Room |
3.39 m |
3.35 m |
3.39 m x 3.35 m |
|
Main Level |
Living Room |
4.82 m |
3.35 m |
4.82 m x 3.35 m |
|
Main Level |
Family Room |
5.07 m |
3.18 m |
5.07 m x 3.18 m |
|
Main Level |
Foyer |
3.01 m |
1.47 m |
3.01 m x 1.47 m |
Utilities
|
Cable
|
Available |
|
Electricity
|
Installed |
|
Sewer
|
Installed |
https://www.realtor.ca/real-estate/28968243/597-gilmour-street-peterborough-town-ward-3-town-ward-3
KATIE HADDEN
Salesperson
(705) 775-2255


















































