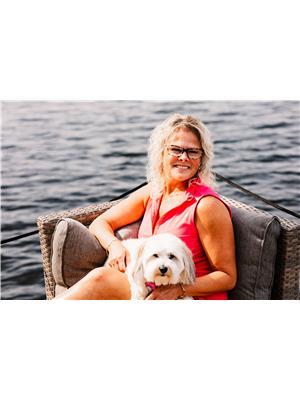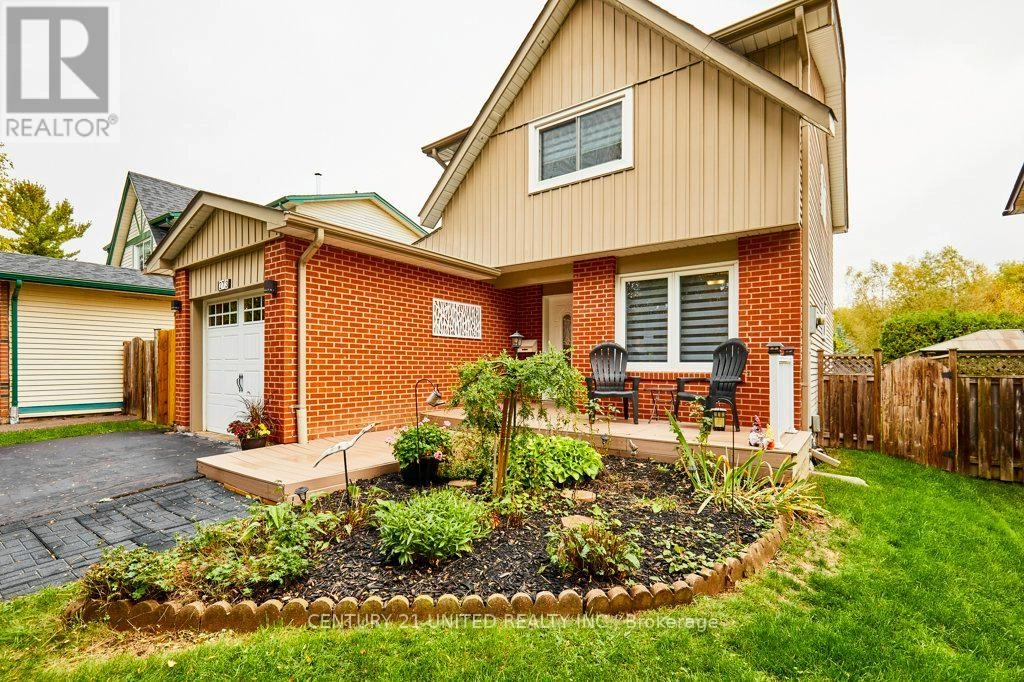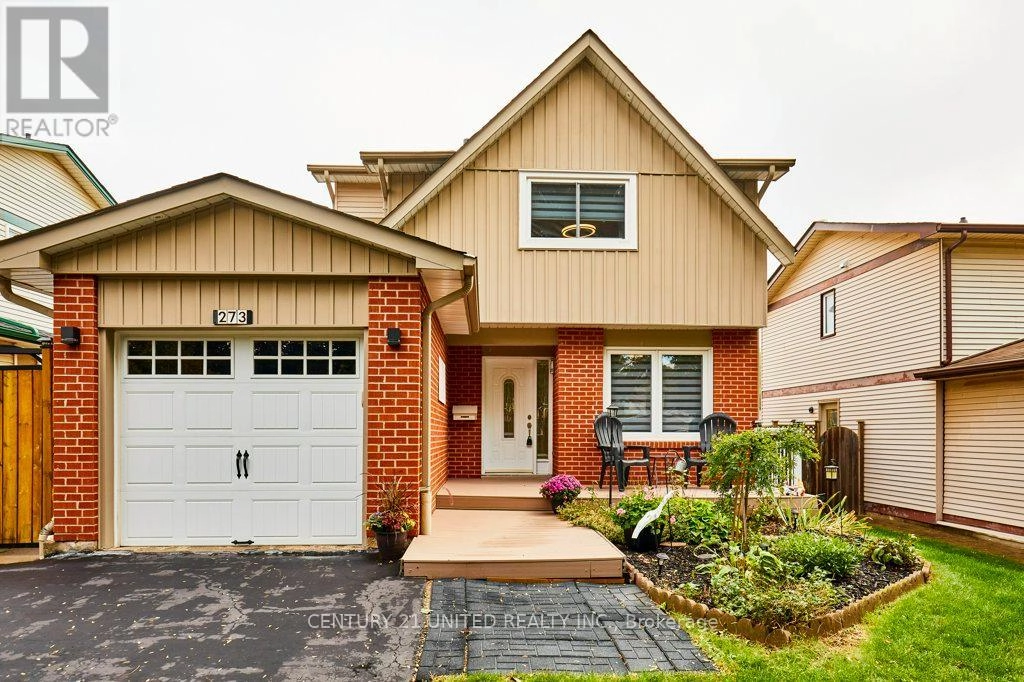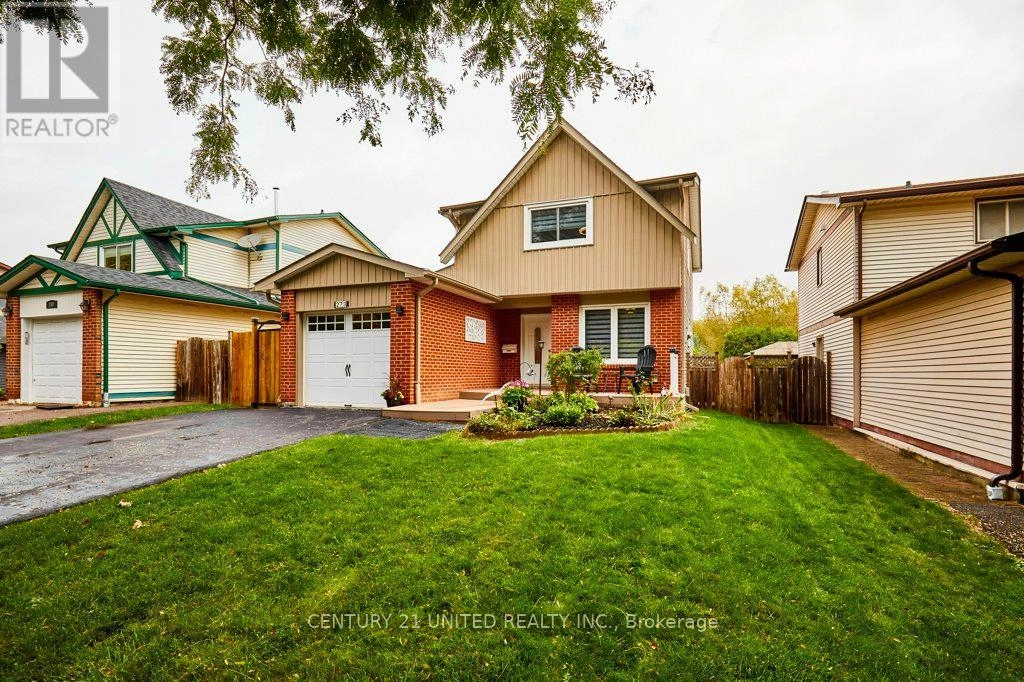273 Belfast Court Oshawa, Ontario L1J 6K7
$785,000
Welcome to this beautifully maintained 4-bedroom, 3-bath family home in Oshawa's sought-after Vanier neighbourhood, backing onto lush greenspace with a stunning Northern Catalpa tree that bursts into full bloom each spring. Enjoy nature at your doorstep with Limerick Park just steps away, and the Civic Fields and Recreation Centre nearby for endless outdoor activity. Inside, you'll find a spacious layout with all bedrooms conveniently upstairs, a bathroom on each level, and a bright bonus room off the front entry that's perfect as a home office, playroom, or cozy reading nook. The main floor features newer hardwood in the living, dining, and bonus rooms, while the upper level showcases stylish luxury vinyl throughout. Step outside and entertain with ease on your wrap-around deck, complete with two inviting gazebos, one with a retractable awning, plus a refreshing galvanized steel above-ground pool with a brand-new liner (July 2025) and heater (2023). Whether hosting friends or relaxing with family, the outdoor space offers endless possibilities. Nestled on a quiet dead-end court for added safety and peace of mind, this home also includes numerous updates: newer windows, front door, attic insulation, roof (2017), furnace and A/C with Enercare maintenance plan, gas BBQ hookup, and an upgraded breaker panel. The spacious lower level provides abundant storage, a 2-piece bath with potential for expansion, and room to customize as you wish. A truly family-friendly location, close to schools, transit, GO Station, parks, shopping, and easy access to Hwy 401 and 407, where convenience and comfort come together beautifully. (id:59743)
Property Details
| MLS® Number | E12452755 |
| Property Type | Single Family |
| Neigbourhood | Vanier |
| Community Name | Vanier |
| Amenities Near By | Park, Public Transit |
| Equipment Type | Water Heater - Gas |
| Features | Cul-de-sac, Level Lot, Backs On Greenbelt, Flat Site, Conservation/green Belt, Level, Gazebo |
| Parking Space Total | 5 |
| Pool Type | Above Ground Pool |
| Rental Equipment Type | Water Heater - Gas |
| Structure | Deck, Shed |
Building
| Bathroom Total | 3 |
| Bedrooms Above Ground | 4 |
| Bedrooms Total | 4 |
| Age | 31 To 50 Years |
| Appliances | Garage Door Opener Remote(s), Water Meter |
| Basement Development | Finished |
| Basement Type | N/a (finished) |
| Construction Style Attachment | Detached |
| Cooling Type | Central Air Conditioning |
| Exterior Finish | Brick, Vinyl Siding |
| Fire Protection | Smoke Detectors |
| Foundation Type | Concrete |
| Half Bath Total | 2 |
| Heating Fuel | Natural Gas |
| Heating Type | Forced Air |
| Stories Total | 2 |
| Size Interior | 1,500 - 2,000 Ft2 |
| Type | House |
| Utility Water | Municipal Water |
Parking
| Attached Garage | |
| Garage |
Land
| Access Type | Public Road |
| Acreage | No |
| Fence Type | Fully Fenced, Fenced Yard |
| Land Amenities | Park, Public Transit |
| Sewer | Sanitary Sewer |
| Size Depth | 120 Ft |
| Size Frontage | 40 Ft |
| Size Irregular | 40 X 120 Ft |
| Size Total Text | 40 X 120 Ft|under 1/2 Acre |
| Zoning Description | R1-d |
Rooms
| Level | Type | Length | Width | Dimensions |
|---|---|---|---|---|
| Second Level | Primary Bedroom | 4.81 m | 3.72 m | 4.81 m x 3.72 m |
| Second Level | Bathroom | 2.68 m | 1.71 m | 2.68 m x 1.71 m |
| Second Level | Bedroom | 2.67 m | 3.52 m | 2.67 m x 3.52 m |
| Second Level | Bedroom | 3.13 m | 2.87 m | 3.13 m x 2.87 m |
| Second Level | Bedroom | 3.46 m | 2.7 m | 3.46 m x 2.7 m |
| Basement | Recreational, Games Room | 6.57 m | 8.17 m | 6.57 m x 8.17 m |
| Basement | Bathroom | 1.04 m | 1.8 m | 1.04 m x 1.8 m |
| Basement | Laundry Room | 1.83 m | 3.11 m | 1.83 m x 3.11 m |
| Basement | Utility Room | 2.19 m | 3.59 m | 2.19 m x 3.59 m |
| Main Level | Living Room | 2.86 m | 3.52 m | 2.86 m x 3.52 m |
| Main Level | Kitchen | 3.39 m | 3.3 m | 3.39 m x 3.3 m |
| Main Level | Dining Room | 3.55 m | 2.74 m | 3.55 m x 2.74 m |
| Main Level | Family Room | 3.45 m | 4.36 m | 3.45 m x 4.36 m |
| Main Level | Bathroom | 2.08 m | 0.9 m | 2.08 m x 0.9 m |
| Main Level | Mud Room | 2.55 m | 1.98 m | 2.55 m x 1.98 m |
Utilities
| Cable | Available |
| Electricity | Installed |
| Sewer | Installed |
https://www.realtor.ca/real-estate/28968233/273-belfast-court-oshawa-vanier-vanier

Salesperson
(705) 743-4444
www.stacey-pauze.c21.ca/
www.facebook.com/staceypauze.ca
www.linkedin.com/feed/

387 George Street South P.o. Box 178
Peterborough, Ontario K9J 6Y8
(705) 743-4444
(705) 743-9606
www.goldpost.com/
Contact Us
Contact us for more information















































