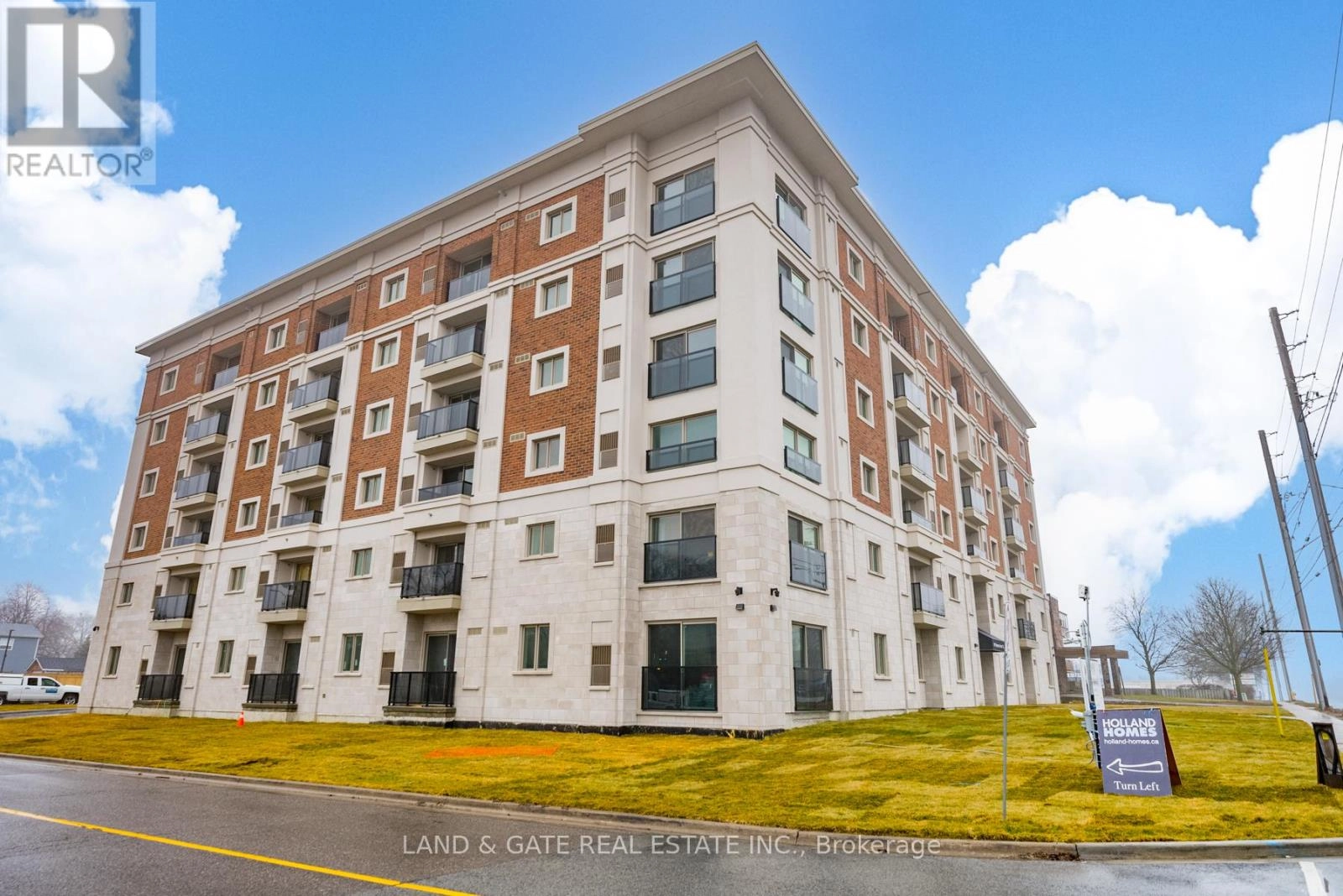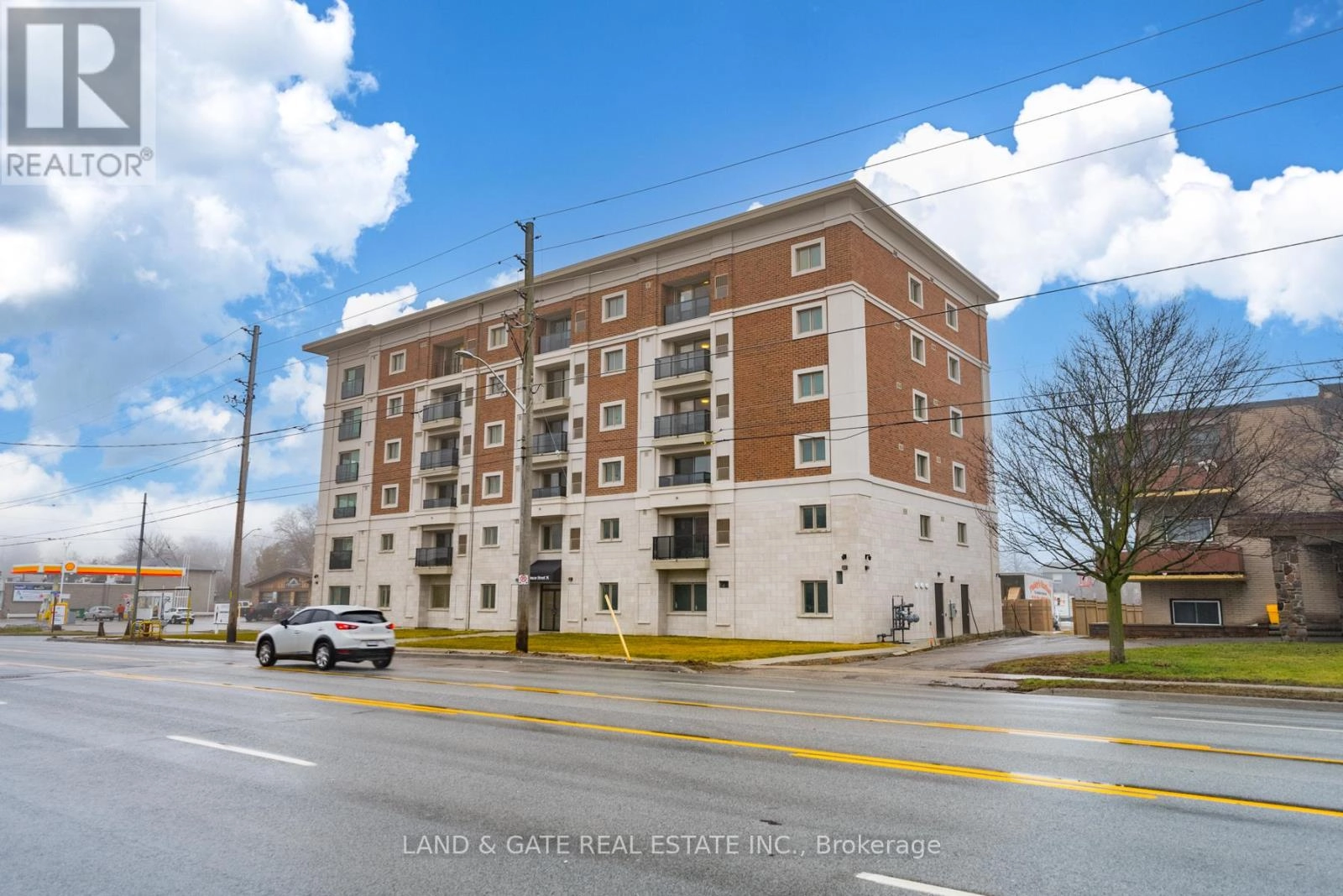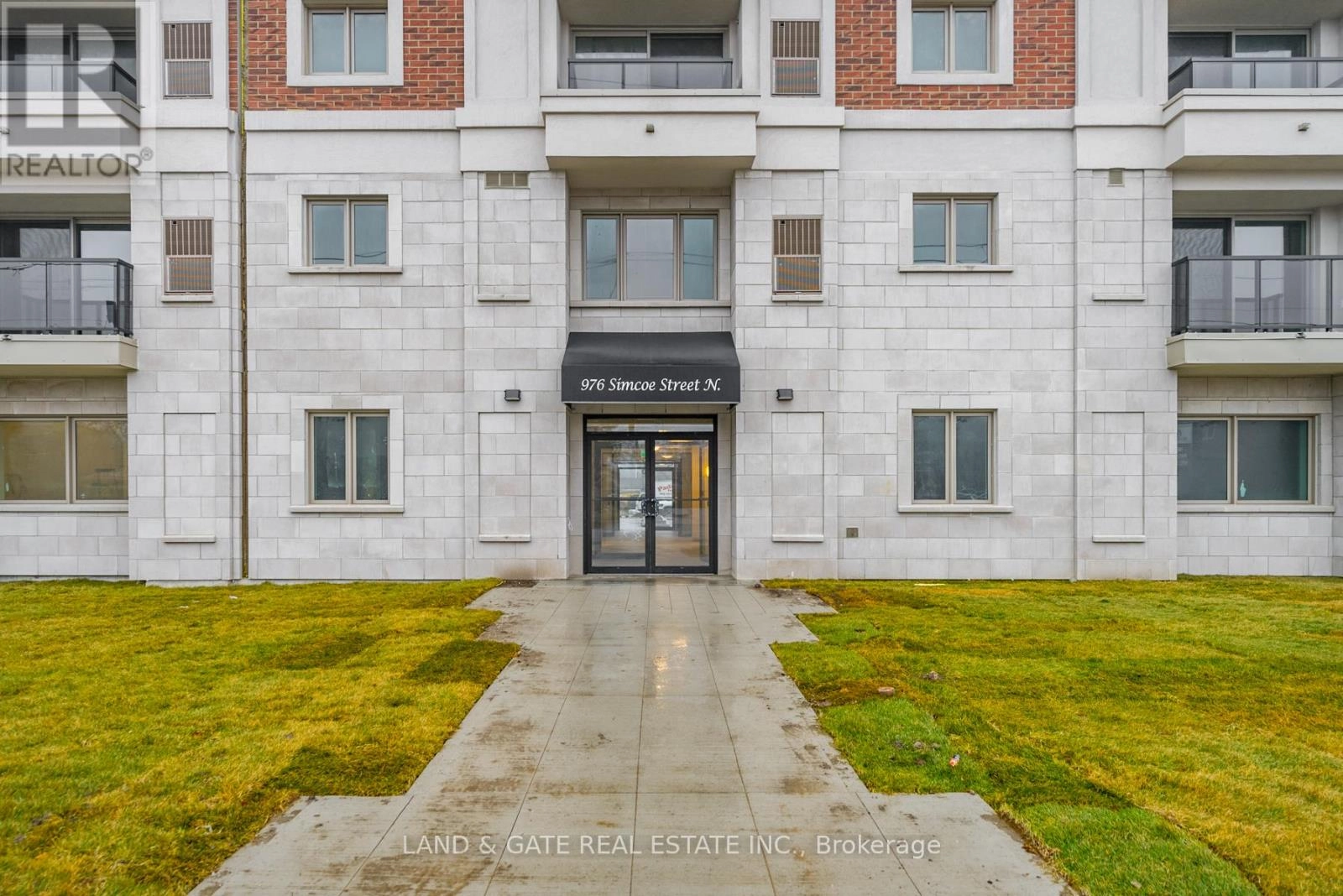404 - 976 Simcoe Street N Oshawa, Ontario L1G 4W4
$2,050 Monthly
Welcome to 404-976 Simcoe Street North! Senior Living Redefined. Discover a lifestyle of comfort, convenience, and connection in this thoughtfully designed apartment tailored for mature adults. Located in Oshawa's vibrant Centennial neighbourhood, this luxury suite is part of an award-winning development by Holland Homes, known for its quality craftsmanship and attention to detail. Inside you'll find a spacious layout featuring a large open concept living room with access to a private balcony, a modern kitchen outfitted with stainless steel appliances, quartz countertops, and durable vinyl flooring, a large bedroom with a double closet and a sleek 3-piece bathroom. The suite offers a serene and secure environment, ideal for those seeking a relaxed yet engaging lifestyle with just the right balance of independence and community. The landlord is seeking responsible, mature A+++ tenants who will appreciate the exceptional location, just a short walk to shopping, restaurants, and transit. Surface parking is available, with one spot allocated per unit at $85/Month, and lockers can be rented for an additional cost. (Please note that photos shown are of a similar model. SqFt & Room Measurements as per Builders Floorplans) (id:59743)
Property Details
| MLS® Number | E12452675 |
| Property Type | Multi-family |
| Community Name | Centennial |
| Amenities Near By | Hospital, Park, Public Transit, Schools |
| Community Features | Community Centre |
| Features | Carpet Free, In Suite Laundry |
| Parking Space Total | 1 |
Building
| Bathroom Total | 1 |
| Bedrooms Above Ground | 1 |
| Bedrooms Total | 1 |
| Age | 0 To 5 Years |
| Appliances | Dishwasher, Dryer, Stove, Washer, Refrigerator |
| Cooling Type | Central Air Conditioning |
| Exterior Finish | Brick, Concrete |
| Flooring Type | Vinyl |
| Foundation Type | Poured Concrete |
| Heating Fuel | Natural Gas |
| Heating Type | Forced Air |
| Size Interior | 0 - 699 Ft2 |
| Type | Other |
| Utility Water | Municipal Water |
Parking
| No Garage |
Land
| Acreage | No |
| Land Amenities | Hospital, Park, Public Transit, Schools |
| Sewer | Sanitary Sewer |
Rooms
| Level | Type | Length | Width | Dimensions |
|---|---|---|---|---|
| Flat | Foyer | 1.86 m | 2.35 m | 1.86 m x 2.35 m |
| Flat | Kitchen | 2.2 m | 3.11 m | 2.2 m x 3.11 m |
| Flat | Living Room | 5.03 m | 4.21 m | 5.03 m x 4.21 m |
| Flat | Primary Bedroom | 3.23 m | 2.9 m | 3.23 m x 2.9 m |
| Flat | Bathroom | 3.23 m | 2.2 m | 3.23 m x 2.2 m |
Utilities
| Cable | Available |
| Electricity | Installed |
| Sewer | Installed |
https://www.realtor.ca/real-estate/28968229/404-976-simcoe-street-n-oshawa-centennial-centennial

Broker of Record
(905) 240-9200
(905) 442-3479
www.landandgate.ca/
www.facebook.com/patriciabegleyrealestate
www.twitter.com/teambegley
www.linkedin.com/in/patricia-begley-20992216/
20 Elgin Street E
Oshawa, Ontario L1G 1S8
(905) 240-9200
(905) 419-3302
www.landandgate.ca/
Contact Us
Contact us for more information















