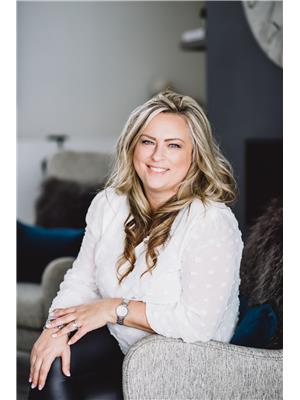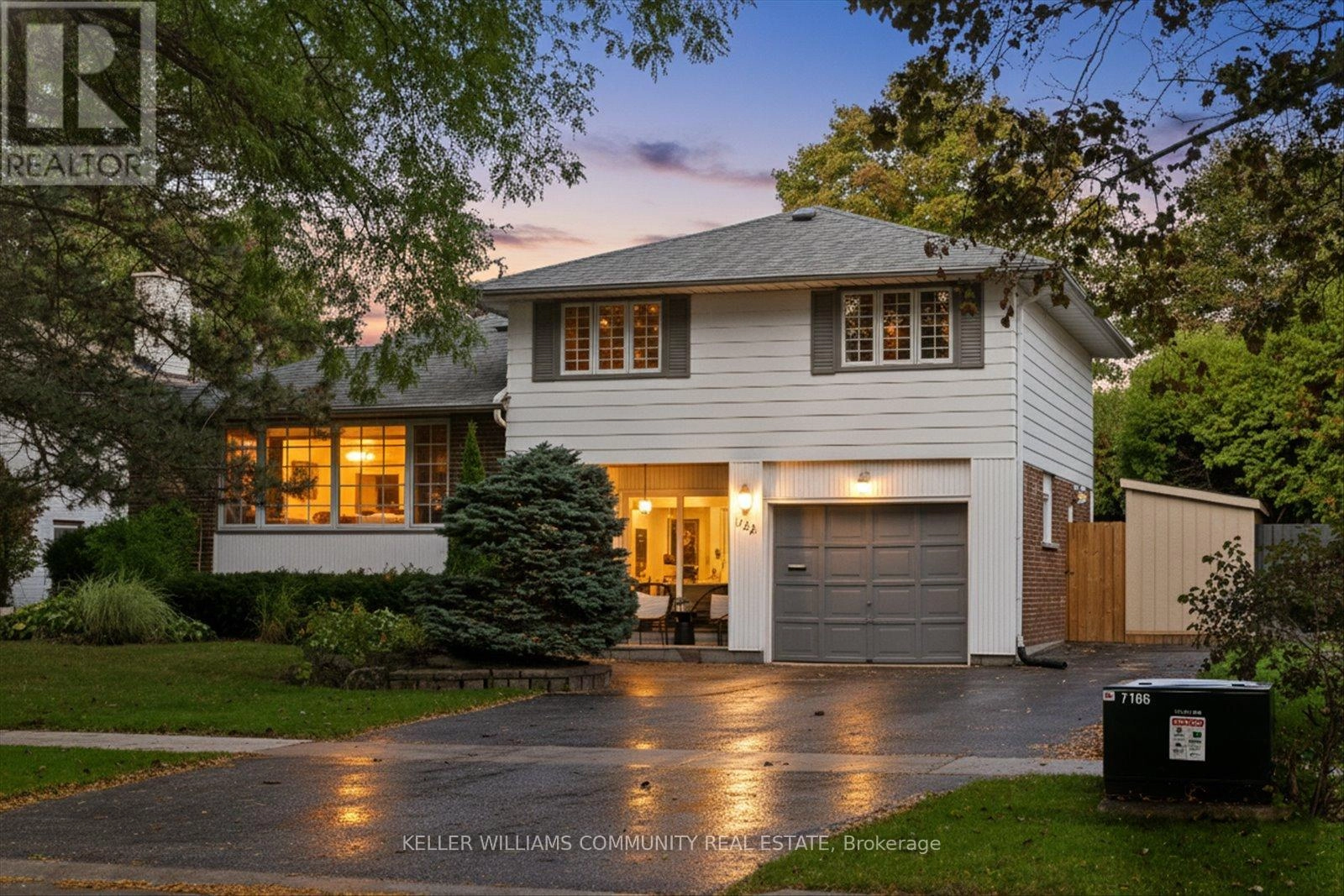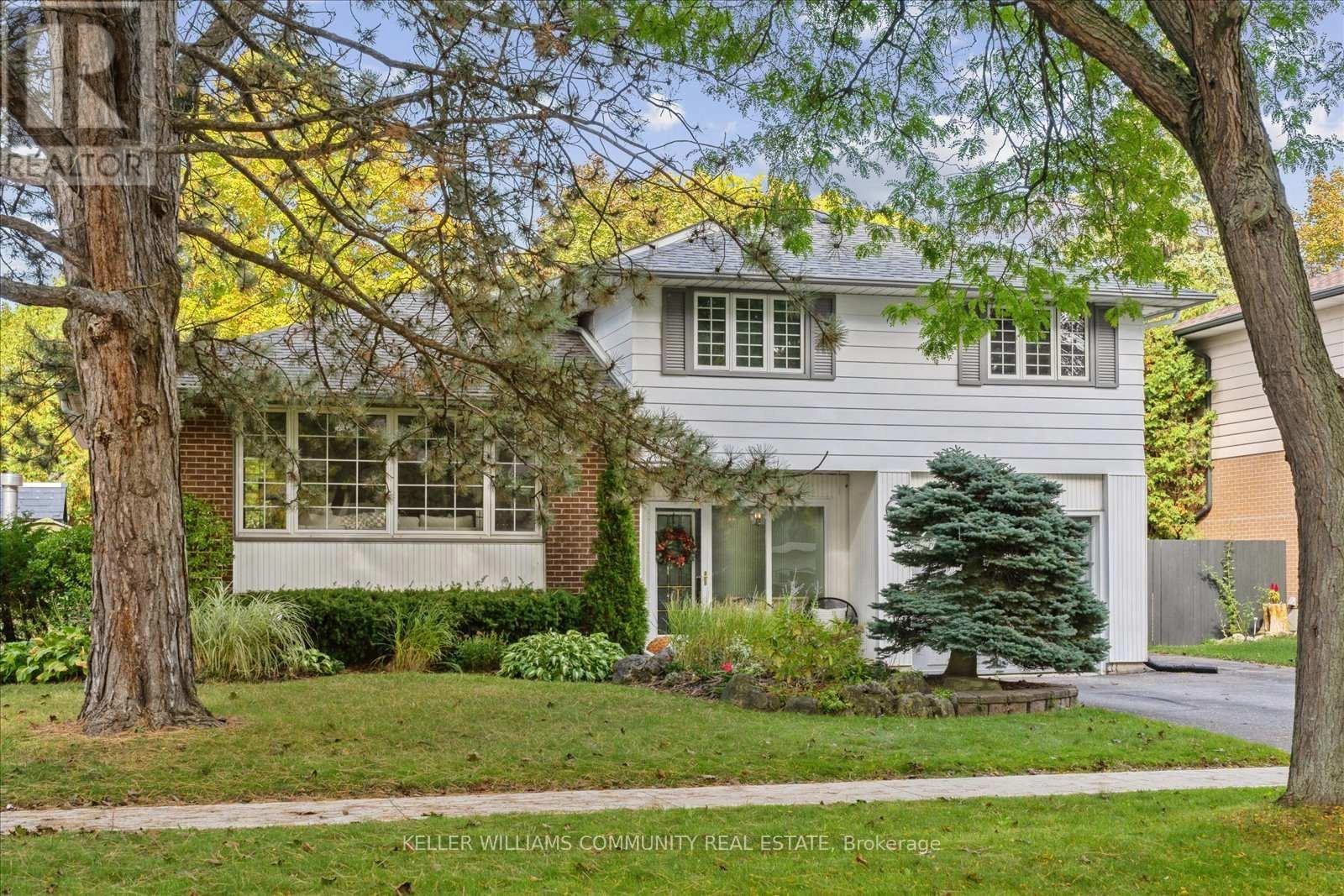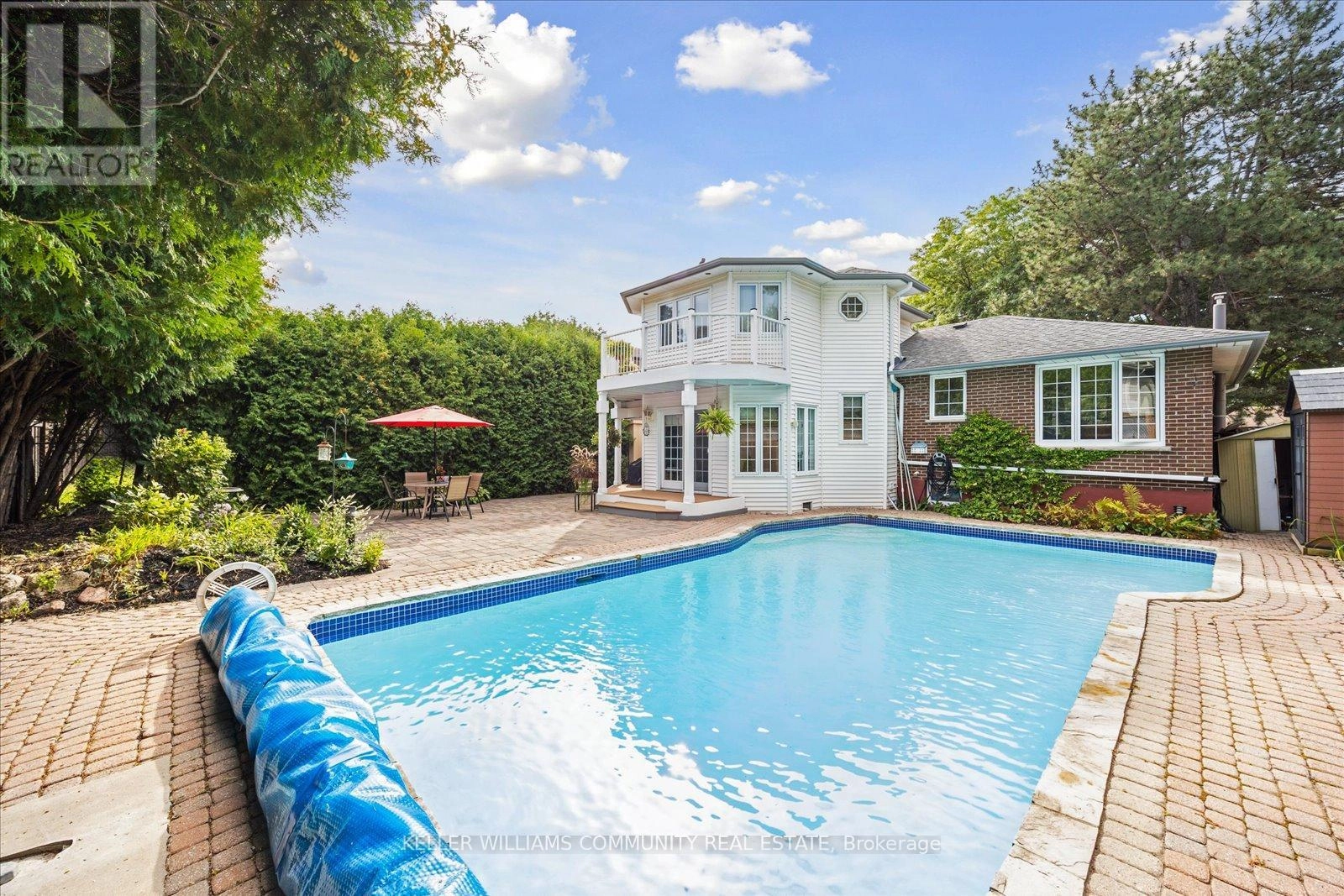208 Marigold Avenue Oshawa, Ontario L1G 3G3
$845,000
Tucked away on a quiet dead end street in a highly desirable and family friendly enclave, this spacious 3 bedroom gem offers the perfect blend of comfort, functionality, and lifestyle. Just a short stroll to schools, parks, public transit, and mere minutes from Costco and all major shopping amenities, the location is simply unbeatable. Step inside and be greeted by an abundance of living space thoughtfully spread across multiple levels; ideal for families who love to entertain, unwind, or spread out. From the inviting living room, to bright versatile flex spaces such as the dining room with built in desk, quaint family room, cozy recreation room, and a bonus den, this home offers ample room for every occasion and every member of the family. The kitchen offers functionality with a breakfast bar and built in appliances, while the dining area flows seamlessly out onto a deck and an oversized patio where your personal summer retreat, complete with a stunning in-ground concrete pool. Whether you're hosting BBQs, pool parties, or simply enjoying a quiet morning coffee, this backyard is your own private getaway. Upstairs, the primary bedroom retreat features a walk-out to a private balcony, perfect for evening relaxation or catching the morning sun. Each bedroom offers generous closet space, while plenty of storage throughout the home ensures everything has its place. This home truly checks all the boxes for growing families, multigenerational families or those who love to entertain, offering a rare combination of space, lifestyle, and location. (id:59743)
Open House
This property has open houses!
10:00 am
Ends at:2:00 pm
Property Details
| MLS® Number | E12453925 |
| Property Type | Single Family |
| Neigbourhood | Centennial |
| Community Name | Centennial |
| Amenities Near By | Park, Schools |
| Equipment Type | Water Heater |
| Features | Cul-de-sac |
| Parking Space Total | 5 |
| Pool Type | Inground Pool |
| Rental Equipment Type | Water Heater |
| Structure | Deck, Patio(s), Porch, Shed |
Building
| Bathroom Total | 3 |
| Bedrooms Above Ground | 3 |
| Bedrooms Total | 3 |
| Amenities | Fireplace(s) |
| Appliances | Garage Door Opener Remote(s), Oven - Built-in, Range, Water Heater, Cooktop, Dishwasher, Dryer, Garage Door Opener, Hood Fan, Oven, Washer, Window Coverings, Refrigerator |
| Basement Development | Finished |
| Basement Type | N/a (finished) |
| Construction Style Attachment | Detached |
| Construction Style Split Level | Sidesplit |
| Exterior Finish | Brick, Aluminum Siding |
| Fire Protection | Smoke Detectors |
| Fireplace Present | Yes |
| Fireplace Total | 2 |
| Flooring Type | Laminate, Hardwood, Carpeted |
| Foundation Type | Block |
| Half Bath Total | 1 |
| Heating Fuel | Natural Gas |
| Heating Type | Heat Pump |
| Size Interior | 1,500 - 2,000 Ft2 |
| Type | House |
| Utility Water | Municipal Water |
Parking
| Attached Garage | |
| Garage |
Land
| Acreage | No |
| Fence Type | Fully Fenced, Fenced Yard |
| Land Amenities | Park, Schools |
| Sewer | Sanitary Sewer |
| Size Depth | 110 Ft |
| Size Frontage | 60 Ft |
| Size Irregular | 60 X 110 Ft |
| Size Total Text | 60 X 110 Ft|under 1/2 Acre |
| Surface Water | River/stream |
Rooms
| Level | Type | Length | Width | Dimensions |
|---|---|---|---|---|
| Basement | Recreational, Games Room | 5.99 m | 4.03 m | 5.99 m x 4.03 m |
| Basement | Den | 2.94 m | 3.4 m | 2.94 m x 3.4 m |
| Basement | Laundry Room | 3.37 m | 2.89 m | 3.37 m x 2.89 m |
| Main Level | Foyer | 3.17 m | 2.36 m | 3.17 m x 2.36 m |
| Main Level | Living Room | 6.07 m | 4.06 m | 6.07 m x 4.06 m |
| Main Level | Dining Room | 2.64 m | 3.63 m | 2.64 m x 3.63 m |
| Main Level | Kitchen | 3.47 m | 3.25 m | 3.47 m x 3.25 m |
| Main Level | Family Room | 3.17 m | 3.58 m | 3.17 m x 3.58 m |
| Main Level | Dining Room | 4.41 m | 3.73 m | 4.41 m x 3.73 m |
| Main Level | Mud Room | 2.61 m | 2.03 m | 2.61 m x 2.03 m |
| Upper Level | Primary Bedroom | 3.58 m | 4.36 m | 3.58 m x 4.36 m |
| Upper Level | Bedroom 2 | 3.14 m | 3.86 m | 3.14 m x 3.86 m |
| Upper Level | Bedroom 3 | 3.55 m | 2.76 m | 3.55 m x 2.76 m |
https://www.realtor.ca/real-estate/28970855/208-marigold-avenue-oshawa-centennial-centennial

Salesperson
(289) 314-4854
marquisrealestateandco.ca/
www.facebook.com/marquisrealestateandco
www.linkedin.com/in/marquis-real-estate-and-co-199ba7229/

57 Hunter Street East
Peterborough, Ontario K9H 1G4
(705) 486-8600
www.kwcommunity.ca/
Contact Us
Contact us for more information



















































