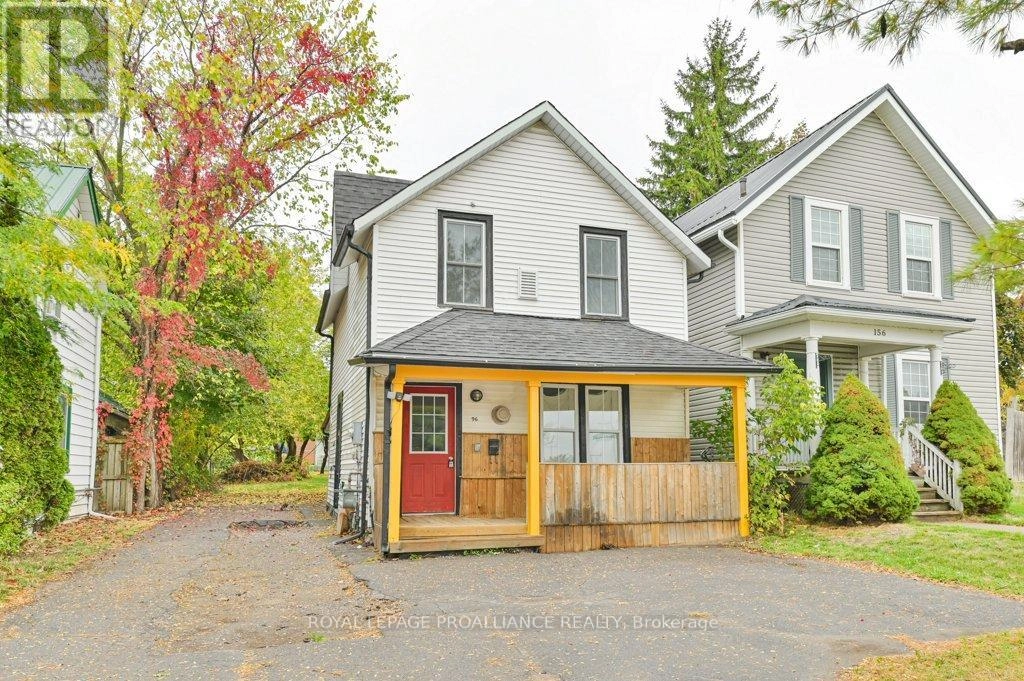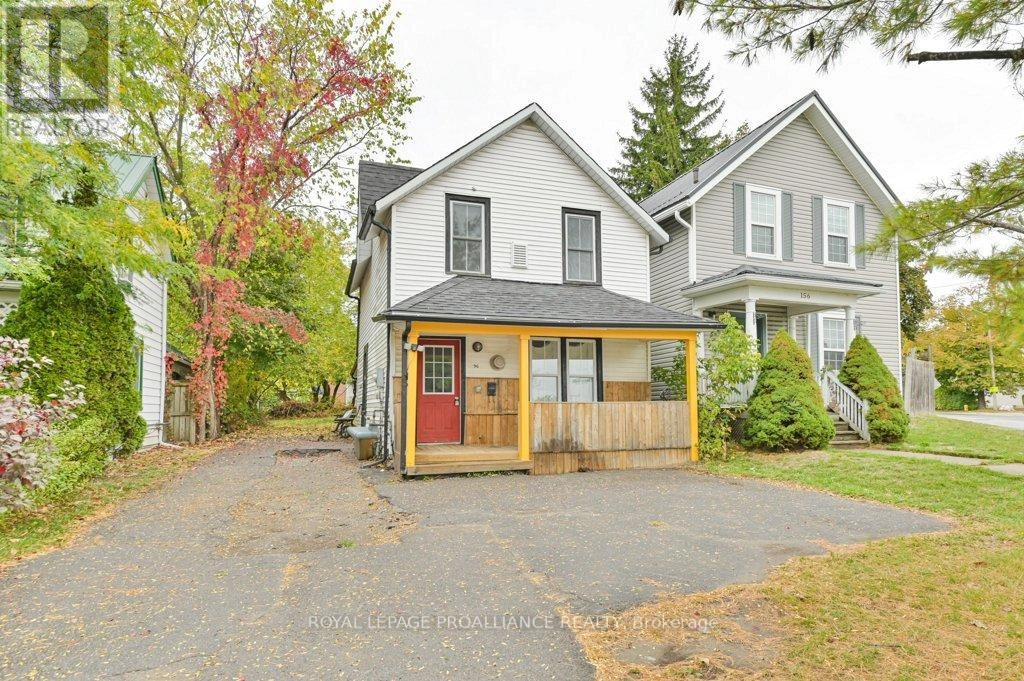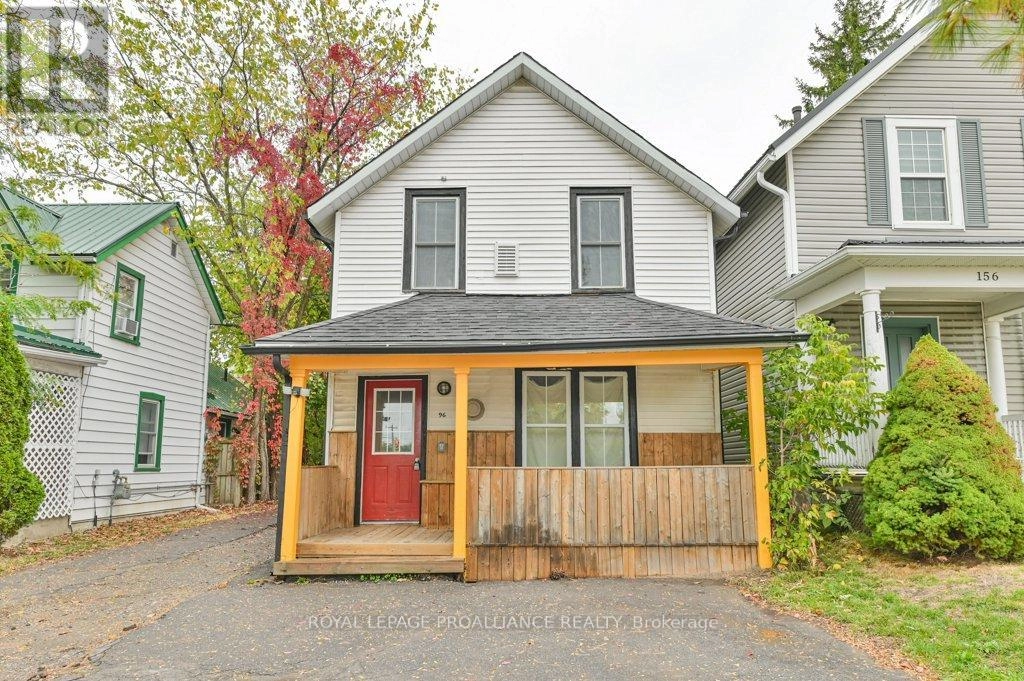96 Dixon Drive Quinte West, Ontario K8V 1W8
$2,300 Monthly
Renovated rustic 3 bedroom 1.5 bathroom house with decorative wooden beams and beautiful wooden walls with an electric fireplace in the living room. The kitchen comes with 4 stainless steel appliances, and an island with 4 stools. One bedroom on the main level and two bedrooms upstairs with a 4 pc bathroom. Large yard that is partially fenced with storage coverall and private driveway for up to 3 cars. This home is centrally located in Trenton beside Trent River Public School. Just moments from the base, downtown and easy access to public transit. Students welcome to apply! (id:59743)
Property Details
| MLS® Number | X12454426 |
| Property Type | Single Family |
| Neigbourhood | Trenton |
| Community Name | Trenton Ward |
| Amenities Near By | Park, Public Transit, Schools |
| Community Features | School Bus |
| Features | Level Lot, Wooded Area |
| Parking Space Total | 3 |
| Structure | Porch |
Building
| Bathroom Total | 2 |
| Bedrooms Above Ground | 3 |
| Bedrooms Total | 3 |
| Age | 51 To 99 Years |
| Amenities | Fireplace(s) |
| Appliances | Water Heater, Dishwasher, Dryer, Microwave, Stove, Washer, Refrigerator |
| Basement Development | Unfinished |
| Basement Type | Crawl Space (unfinished) |
| Construction Style Attachment | Detached |
| Exterior Finish | Vinyl Siding, Wood |
| Fireplace Present | Yes |
| Fireplace Total | 1 |
| Foundation Type | Stone |
| Half Bath Total | 1 |
| Heating Fuel | Electric |
| Heating Type | Baseboard Heaters |
| Stories Total | 2 |
| Size Interior | 700 - 1,100 Ft2 |
| Type | House |
| Utility Water | Municipal Water |
Parking
| No Garage |
Land
| Acreage | No |
| Land Amenities | Park, Public Transit, Schools |
| Sewer | Sanitary Sewer |
| Size Depth | 132 Ft ,1 In |
| Size Frontage | 35 Ft ,2 In |
| Size Irregular | 35.2 X 132.1 Ft |
| Size Total Text | 35.2 X 132.1 Ft|under 1/2 Acre |
Rooms
| Level | Type | Length | Width | Dimensions |
|---|---|---|---|---|
| Second Level | Primary Bedroom | 4.14 m | 3.56 m | 4.14 m x 3.56 m |
| Second Level | Bedroom 3 | 3.76 m | 3.69 m | 3.76 m x 3.69 m |
| Second Level | Bathroom | 2.56 m | 2.01 m | 2.56 m x 2.01 m |
| Main Level | Kitchen | 4.78 m | 3.28 m | 4.78 m x 3.28 m |
| Main Level | Living Room | 4.01 m | 3.91 m | 4.01 m x 3.91 m |
| Main Level | Bathroom | 1.5 m | 1 m | 1.5 m x 1 m |
| Main Level | Bedroom 2 | 2.88 m | 3.66 m | 2.88 m x 3.66 m |
Utilities
| Cable | Available |
| Electricity | Available |
| Sewer | Installed |
https://www.realtor.ca/real-estate/28971943/96-dixon-drive-quinte-west-trenton-ward-trenton-ward

357 Front St Unit B
Belleville, Ontario K8N 2Z9
(613) 966-6060
(613) 966-2904

Salesperson
(613) 707-3835
daviesandco.ca/
facebook.com/maryanne.e.davies
linkedin.com/maryanne.e.davies

357 Front St Unit B
Belleville, Ontario K8N 2Z9
(613) 966-6060
(613) 966-2904
Contact Us
Contact us for more information
























